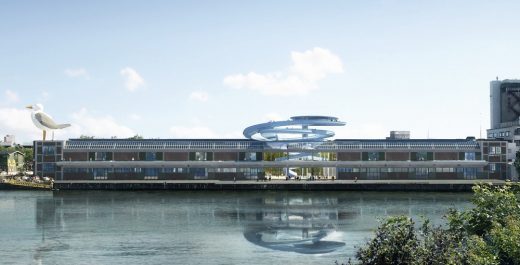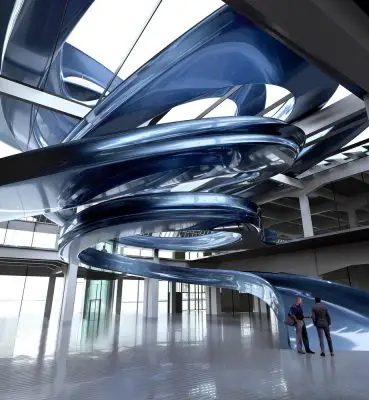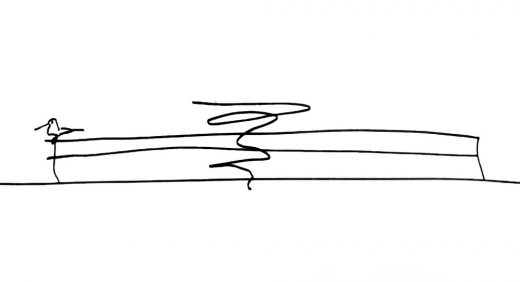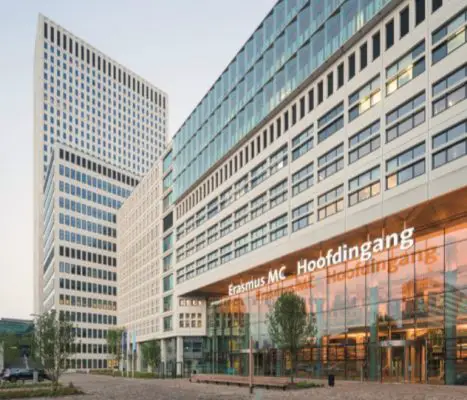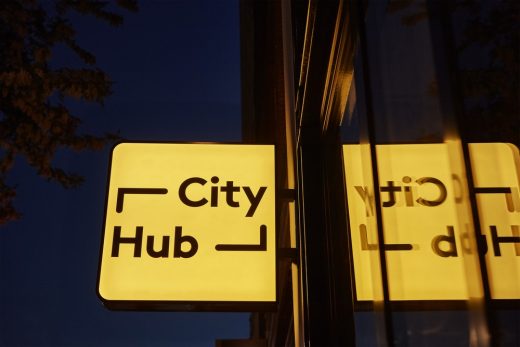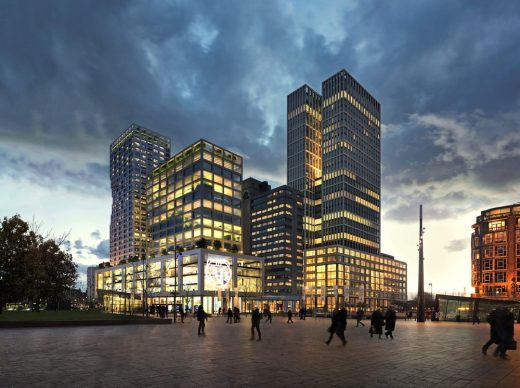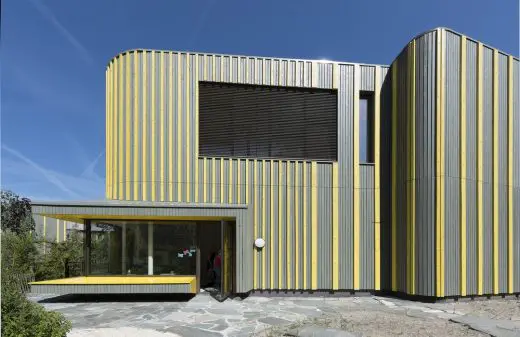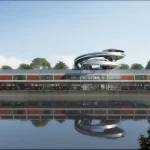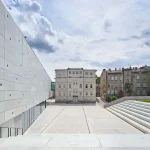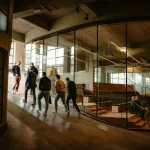Fenix Warehouse, Rotterdam Museum of Migration News, Netherlands Architecture, Dutch Cultural Centre Images
Fenix Warehouse in Rotterdam
Architectural Renovation Project in Holland design by MAD Architects
14 May 2025
Fenix International Art Museum, Rotterdam, The Netherlands
Nov 13, 2020
Rotterdam, The Netherlands
FENIX Museum of Migration in Rotterdam
MAD Architects’ first cultural project in Europe, the FENIX Museum of Migration, has broken ground in Rotterdam. The project was commissioned by the Droom en Daad Foundation.
24 Nov 2018
Fenix Warehouse
Design: MAD Architects
Location: Rotterdam, Holland
MAD Designs Panoramic Viewpoint for the Fenix Warehouse in Rotterdam
MAD Architects has been commissioned by the Droom en Daad Foundation to design a panoramic viewpoint on top of the historic Fenix warehouse in Rotterdam. Rotterdam-based company Bureau Polderman will be responsible for restoring the historic warehouse itself.
China and Katendrecht
The site is on the Katendrecht peninsula, located on the southern banks in the port of Rotterdam, and was once home to one of the oldest Chinatowns in Europe. Around the 1900’s it was here that one could find opium kits, and that the first Chinese restaurant opened its doors in the Netherlands, and possibly in Europe. By choosing MAD Architects for this project, this forgotten part of history will be brought to life once more.
The commissioning of this platform on top of the Fenix warehouse signifies the first public cultural building in Europe to be designed by a Chinese architectural agency. In addition to the platform, MAD will design a theatric staircase and a public atrium in the Fenix warehouse which will merge the ground and first floors with the observation deck on the roof.
The Fenix warehouse was once one of the biggest warehouses in the world. In the future, the first floor will be used to highlight Rotterdam’s history of migration. Millions of migrants left Europe from these embankments, most of whom had Ellis Island as their final destination. Upon completion, the Fenix will be a place where a human face will be put to these stories.
Ma Yansong, founder of MAD Architects: ‘We are proud to realize a dynamic transformation of the historical warehouse that will encourage people to move through the space, and be enjoyed by the community. It will lift body and mind, and be a place of pleasure and contemplation. The Fenix will inspire wonder and exploration about the past, the present, and the future.’
Wim Pijbes, director of the Droom en Daad foundation: ‘The Fenix Warehouse will become a landmark for all those millions who left Europe from the banks of the Maas, and for everybody arriving today. It offers a great future for Rotterdam’s past.’
Fenix Warehouse in Rotterdam images / information received 241118
Location: Rotterdam, The Netherlands, northern Europe
Architecture in Rotterdam
Contemporary Architecture in Rotterdam
Rotterdam Architecture Designs – chronological list
Rotterdam Architecture Walking Tours
New Erasmus MC Building
Design: EGM architects
photograph © Rob van Esch
New Erasmus MC Building
CityHub, Witte de Withstraat
Design: Studio Modijefsky, Architects
photograph : Maarten Willemstein
CityHub Rotterdam
Design: MVRDV Architects
images : MVRDV and Mozses
Weenapoint complex
Design: Simone Drost ARCHITECTURE, Architects
photo : www.roosaldershoff.nl
Project Maximaal, Rotterdam Childcare Centre
Rotterdam Architecture Studios – design firm listings on e-architect
Dutch architect – Rem Koolhaas
Website: Fenix Food Factory Rotterdam
UNStudio architects – fomerly Van Berkel & Bos Architectuurbureau
Dutch architect studio – Mecanoo
Comments / photos for Fenix Warehouse in Rotterdam page welcome
Website: MAD Architects
