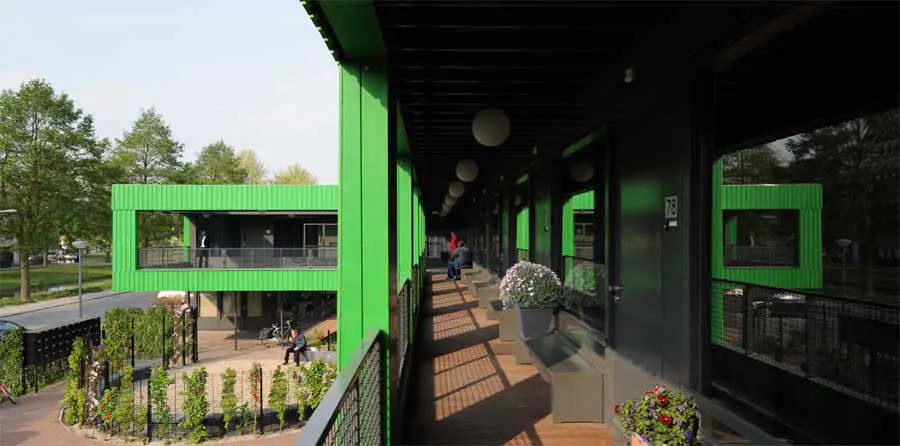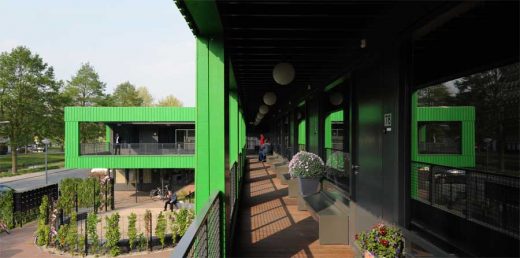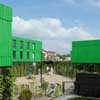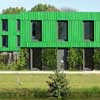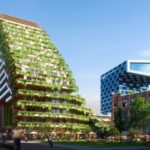Hoogvliet Housing, Nabuurschap Rotterdam, Dutch Communal Homes, Building, Apartments
Co-housing Hoogvliet, Netherlands : Rotterdam Residential Building
Rotterdam social housing design by van Bergen Kolpa Architecten
27 Aug 2011
Co-housing Hoogvliet
Location: Tarbotstraat, Rotterdam, Netherlands
Design: van Bergen Kolpa Architecten
Social cohesion in the garden city
The Co-housing / Nabuurschap design consists of a small-scale urban module or “stamp” for the garden town of Hoogvliet. Each stamp is a repeatable unit consisting of sixteen one-family houses with individual gardens, grouped around a collective open space.
The central garden is ideal for children at play, a community barbecue or a jeu de boules competition. Collective resources such as rainwater and compostable waste are used for watering and fertilizing this green oasis. The entrance area to the housing community of the stamp provides space for parking cars and bicycles.
The blocks of three, four or five houses are orientated towards the sun, the gardens and the nearby canal. Each collective is embraced by a ‘green façade’ colouring the community differently by each season.
The apartment building ‘De Tuinkamers’ at the Barbeelsingel forms, as a part of the Co-housing project, an urban ensemble together with the urban modules (stamps) of the Nabuurschappen. The hedges and collective outside spaces are, as in the Nabuurschappen project, binding elements in this project.
The building houses 37 small apartments for people that are mentally disabled and collective services and 24 hour guidance. The building mass embraces the collective outside spaces by means of a covered veranda.
The occupants are apart from disabled people also young people who have been selected for their affinity with this vulnerable group. Together they share a ‘bicycle-room’, a ‘sports room’, and a ‘hang-out room’. These functions are framed by a metal mesh fence with all sorts of creepers, that swings around all garden rooms.
The extraordinary wide stairwell at the main entrance is the hinge connecting all functions; the collective kitchen and the living room inside the building, the hangout room outside and the overhanging balcony overlooking the gardens and the canal across the street. All apartments are equipped with a bench next to the front door in order to create a smooth transition between the private and public.
Co-housing Hoogvliet Rotterdam – Building Information
Client: Estrade Projecten, Rotterdam
Project part 1: 48 one-family homes with individual private gardens and three communal gardens
Project part 2: 37 apartments building with a communal living room and kitchen, garden and balcony
Planning part 1: design 2005-2007, construction 2007-10
Planning part 2: design 2007, construction 2008-11
Building costs: 5,5 mi euro and 2 mi euro
Construction engineer: CAE Nederland
Building physics: LBP Raadgevende Ingenieurs
Cost estimation: van Reisen Bouwmanagement & Advies
Contractor: Dura Vermeer Bouw Rotterdam BV
Location: Tarbotstraat and Barbeelsingel in Hoogvliet, Rotterdam
Co-housing Hoogvliet Rotterdam images / information from FD
Location: Hoogvliet, Rotterdam, The Netherlands, northern Europe
New Architecture in Rotterdam
Contemporary Rotterdam Architecture
Rotterdam Architecture Designs – chronological list
Rotterdam Architectural Tours – city walks and bike trips by e-architect
Rotterdam Architect – Design Studio Listings
New Orleans
Design: Alvaro Siza Architect
The New Orleans building
Rotterdam Architecture – Selection
Dutch Architect Studio – Rem Koolhaas
Comments / photos for Co-housing Hoogvliet Rotterdam page welcome

