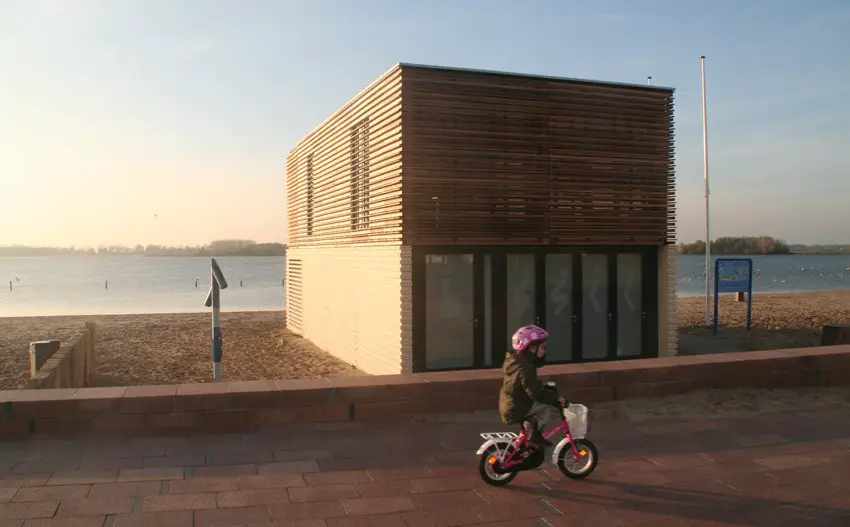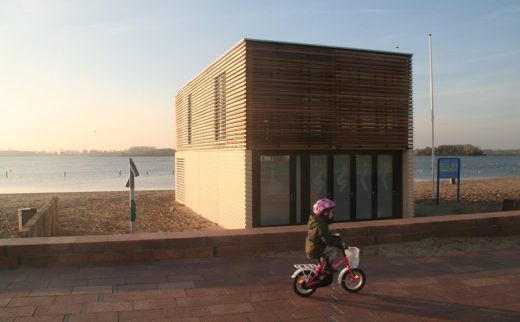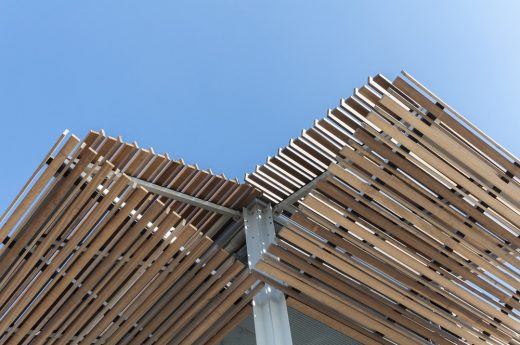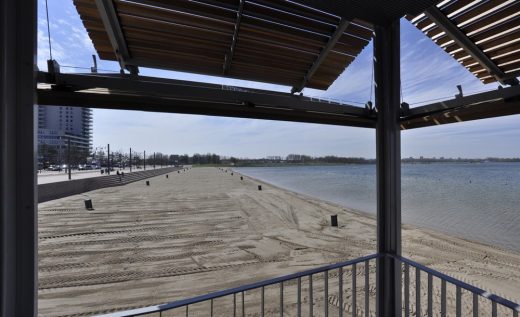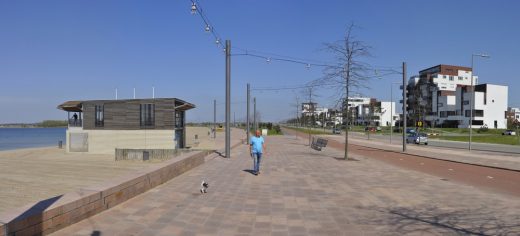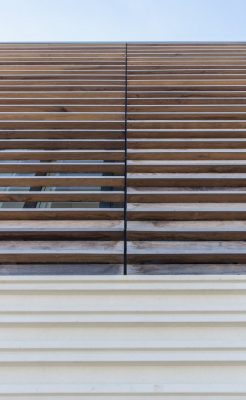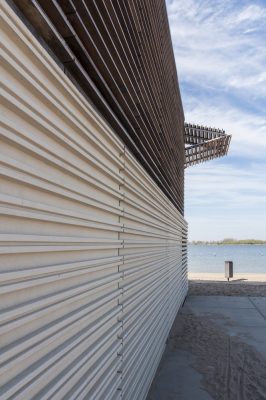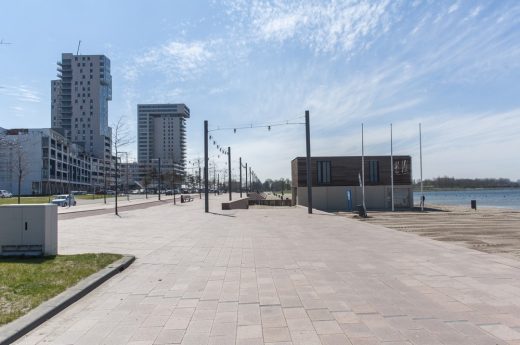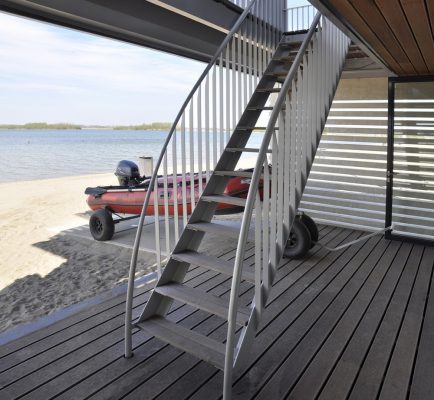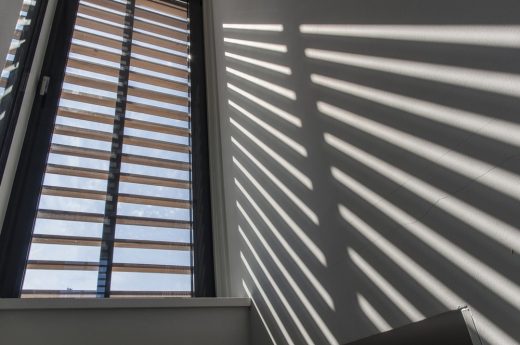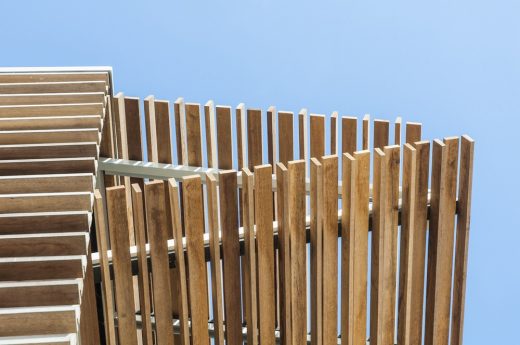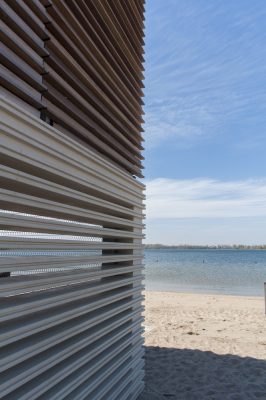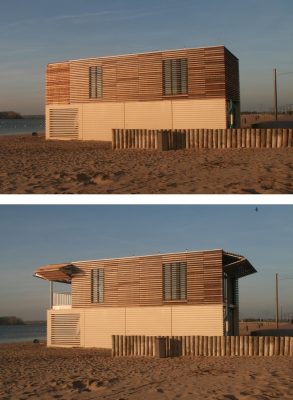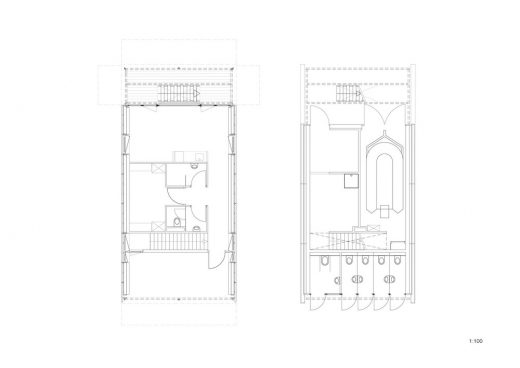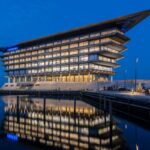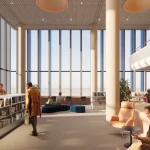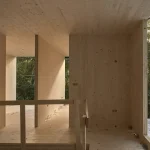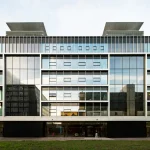Lifeguard Building Nesselande, Rotterdam Building News, Netherlands Architecture Photos
Lifeguard Building in Nesselande, Holland
9 Mar 2020
Nesselande Lifeguard Building
Design: UArchitects
Location: Nesselande, near Rotterdam, The Netherlands
Main question:
What does a building look like that is closed during the winter and is only open during the summer season?
The different seasons are noticeable in the appearance of the Nesselande Lifeguard Building. In the winter, the building is uninhabited and it appears to be a closed and therefore becomes an inanimate object. But when the sun comes out again, the summer is welcomed and the entire buildings appearance changes; the screens pop up, the facades slide open and the flags soar high in the sky. The summer sun opens the building to the world.
The appearance of the building is determined by the passing seasons.
The Nesselande Lifeguard Building is on the border between land and water.
The lower position of the building in comparison to the boulevard is imitated in the facade with a horizontal divide: the ground floor forms a robust plinth which makes a subtle connection to the beach with its light yellow-grey colour. The first floor is open, transparent and light weight.
From the boulevard the transition between these two materials is exactly at eye level; as if the wooden superstructure could be floating on the water. The transition of the materials reinforces this illusion of the perspective.
The view is essential for a safe beach community. One side faces the water for the lifeguards and the other side faces the boulevard in front of the police station. The building is situated at the ramp to the beach and is an extension of the Menorcalaan.
Functional
The desire for a functional building is always important, but plays an even greater role in the function of a lifeguard office: in an emergency, every second counts.
The basic shape is a rectangle, with the viewing terrace facing outwards towards the water. The streamlined staircase is next to a fast access route to the lifeboat in the event of an emergency. The other side of the building provides space for a police station to receive visitors and prepare an official report.
The ground floor is used for toilets for beach visitors, a first aid room and the storage room for the lifeboat.
Texture
Such a small building is ideal for experimenting with texture, colour and detail. Which allows you to create a unique solution, just like a tailor-made suit.
Inspiration for the texture of the building has been found throughout the beach and in the filtering of light.
The concrete has been specially coloured with a light colour of yellow pigment. The grey colour of the concrete is therefore softened and a connection is established with the colour of the sand.
The wooden louvres are made of Louro Preto, which will gradually discolour over time so that the wood will change colour and resemble the concrete more.
The concrete has a horizontal relief in a constant rhythm. The relief of the wood is made from a opposite pattern and is therefore constructed as the reverse rhythm. Positive and negative. The pattern of the wooden facade is partially continued as sun protection elements on the sunken windows.
The concrete and wood façades are created using one horizontal line. The difference in the rhythm, relief and the material creates a differentiated image between both facades.
Durability
The steel structure is placed in line with the facade on the concrete walls. This gives users the possibility to adjust the position of the inner walls to create new spaces in the future. This makes the building flexible in terms of layout.
The structure of the ground floor consists of repeating modular elements. Both the substructure of concrete and the light superstructure are designed with a fixed dimension, which shortens the construction time and reduces the construction costs.
In the evening at sunset the screens go down and the office uses free-cooling (natural cross ventilation). The cool night wind blows through the internal spaces.
From a physical point of view, the solid walls have a high accumulating capacity that is ideal for night cooling.
The light superstructure can be opened up, so that during the day every breeze blows through the building, this aids the cooling process. Wooden louvre screens prevent internal heating and are continued on the roof as a ventilating tropical roof.
Because of the lighting, the office subtly shines as a light beacon on the beach.
Lifeguard Building in Holland – Building Information
Architect: UArchitects
Location: Nesselande, near Rotterdam, The Netherlands
Images: Daan Dijkmeijer
Lifeguard Building in Nesselande near Rotterdam images / information received 090320
Address: Nesselande, Rotterdam, Netherlands
Architecture in Rotterdam
Rotterdam Architecture Designs – chronological list
Architecture Walking Tours Rotterdam by e-architect
Another Dutch building by DELVA Landscape Architecture| Urbanism on e-architect:
Erasmus Campus
Design:Mecanoo architecten, Delft
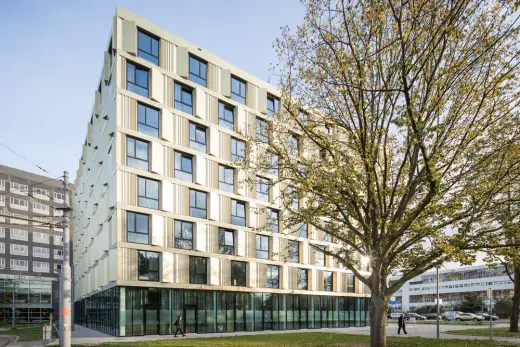
image from architecture office
Erasmus Campus Building
CityHub, Witte de Withstraat
Design: Studio Modijefsky Architects
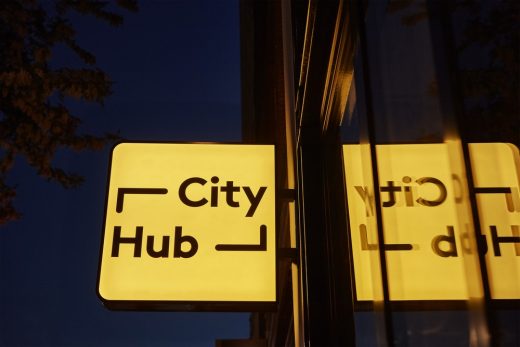
photograph : Maarten Willemstein
CityHub Rotterdam
Design: MVRDV Architects
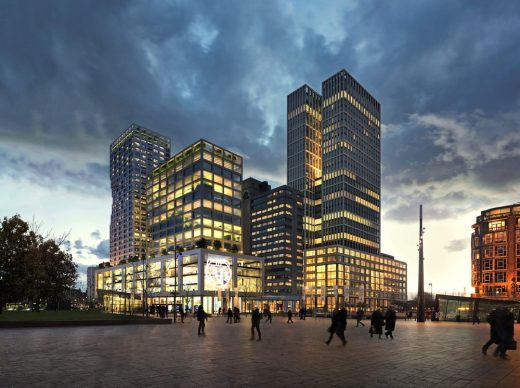
images : MVRDV and Mozses
Weenapoint complex
Design: Simone Drost ARCHITECTURE, Architects
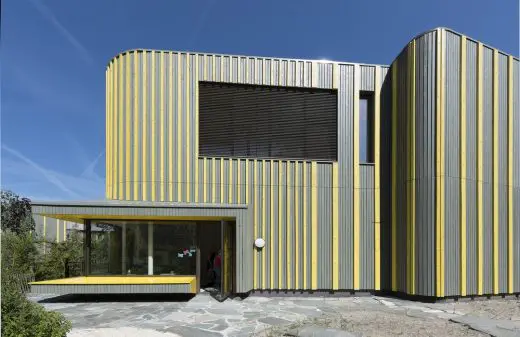
photo : www.roosaldershoff.nl
Project Maximaal, Rotterdam Childcare Centre
Rotterdam Architecture Studios – design firm listings on e-architect
UNStudio architects – fomerly Van Berkel & Bos Architectuurbureau
Dutch architect studio – Mecanoo, NL
Comments / photos for Lifeguard Building in Nesselande near Rotterdam page welcome
Visit Rotterdam, Netherlands

