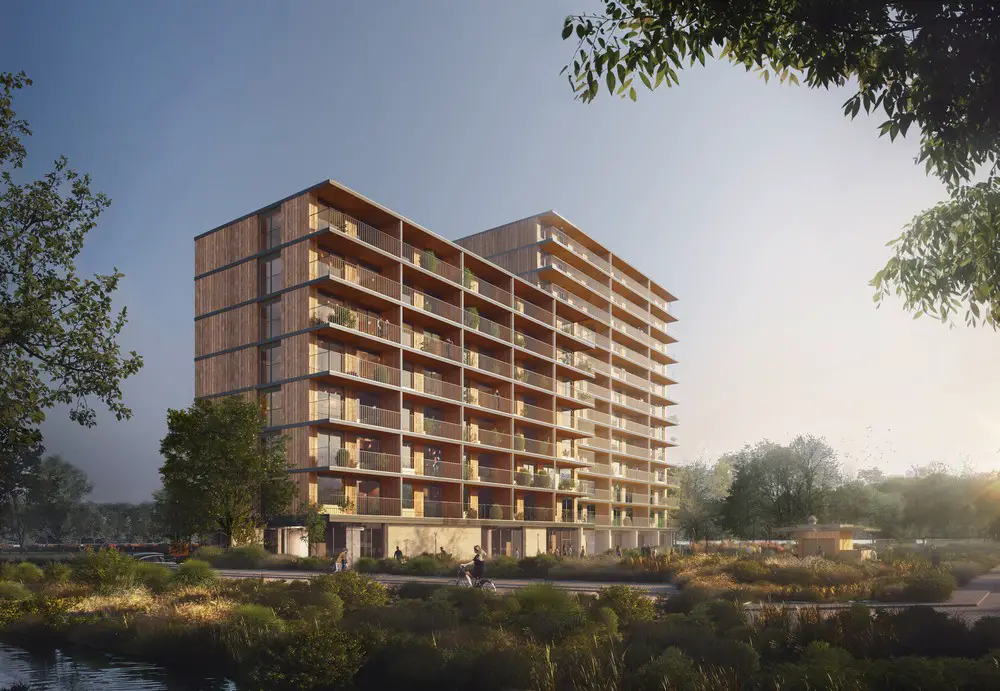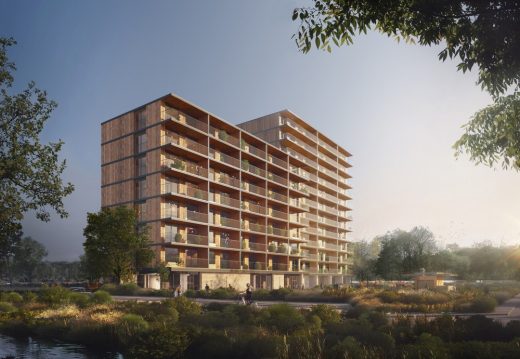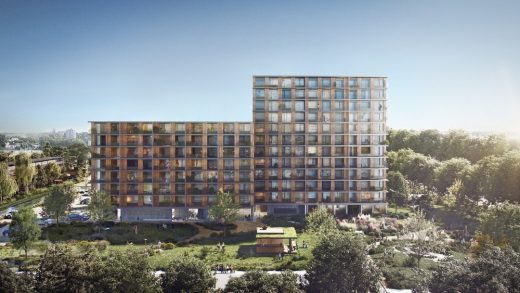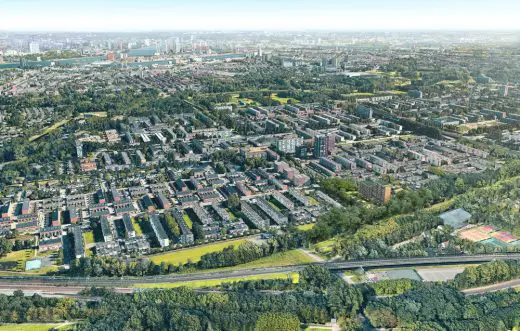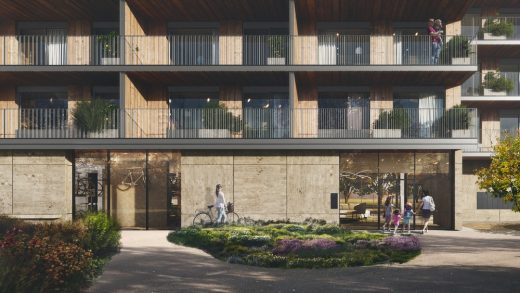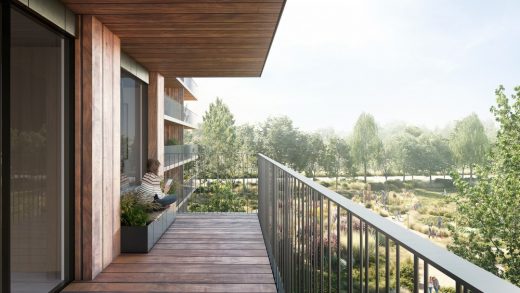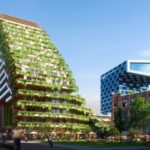Valckensteyn Housing, Pendrecht Building News, Dutch Architecture, Timber-Built Affordable Housing
Valckensteyn Housing in Pendrecht
12 Feb 2021
Valckensteyn Housing
Design: Powerhouse Company
Location: Pendrecht, Rotterdam, The Netherlands
At 40 meters high, Powerhouse Company has designed the largest timber-built affordable housing complex in the Netherlands.
A circular and sustainable design, Valckensteyn is an efficient yet elegant beacon in timber that makes nature-inclusive living in wood accessible to all. The building has been designed for housing corporation Woonstad Rotterdam.
New over Old
Rising to 12 stories with 82 homes, the building is situated in Pendrecht, a post-war neighborhood in Rotterdam. It sits on the site of a residential flat bearing the same name, demolished a decade ago. The relative lightness of the timber design, compared to one in steel and concrete, presented the unique opportunity to build on top of the old building’s foundations – a sustainable decision, removing the need for new foundations and significantly reducing materials and waste.
‘The ambition of Woonstad to realize a residential building in wood has been answered with an elegant, circular and integrated sustainable design. The lightweight wooden structure makes it possible to reuse the foundations of the building that stood there before’
Stefan Prins, Partner Architect
All about the Green
The collective gardens by LAP Landscape & Urban Design are publicly accessible and create a pleasant and playful living environment for both humans and animals. Rich vegetation and plants flowering year-round attract bees and other insects, stimulating biodiversity. Even the carpark has high sustainability ambitions. It is designed as a “green carpet” with integrated water filtration and cement-free paving stones.
Surrounded by this lush greenery, residents enjoy connections to the outdoors from floor-to-ceiling windows whether on the lower floors or from expansive views on the upper floors. Generous timber clad west-facing balconies span the width of the apartments with vistas of the park and the evening sun.
‘Our nature inclusive design really raises the quality of life for residents, with flower gardens and arboretums they can enjoy from their large balconies.’
Daphne Delissen, Project Architect
A Graceful Entrance
The ground floor is entered through a plinth clad in travertine – a typical high-quality postwar material and a nod to the neighborhoods’ past. In the ample lobby, a comfortable communal space – like a large living room – improves social cohesion within the building. The lobby has a strong connection with the bicycle storage. Creating the sensation of one large inviting space with abundant daylight, it aspires to be the most beautiful bicycle storage in Rotterdam, and to add to residents’ enjoyable experience of cycling.
‘With project Valckensteyn, Woonstad set out the challenge to develop a responsible and sustainable housing supply for middle-income families. The desire of Woonstad for a wooden building has been developed into an integrated design where sustainability, housing comfort and nature inclusivity come together.’
Robbert Groeneveld, Senior Project Manager at Woonstad Rotterdam
Exquisite Efficiency
Valckensteyn’s design strength lies in its repetitive nature, that not only makes it highly efficient, but allowed us to focus on maximizing the quality and sophistication of its detailing. By developing the design aesthetics through the efficient use of cross-laminated timber, the wood remains exposed as much as possible. With its higher and lower volume, the building reverberates the massing of the post-war building that previously stood in its place.
‘The committee responds positively to the proposal and appreciates its high ambitions and experimental character. It’s a clear design with beautiful refinements that architecturally fits well within the neighbourhood.’
Excerpt from Commission for Welfare and Monuments report, 28 October, 2020
An Ambitious Client
Together with housing corporation Woonstad Rotterdam, we set out to realize an ambitious plan to design the Netherland’s largest affordable housing complex built in timber. With a concrete ground floor and core, the remaining 11 stories are built in cross-laminated timber, a carbon neutral and carbon sequestering material that generates 40% less waste than traditional methods of construction. Without the use of adhesives, the building is demountable and flexible. With construction starting in January 2022, Valckensteyn leads the way to sustainable residential developments for affordable housing.
Valckensteyn Housing in Pendrecht, Rotterdam – Building Information
Design: Powerhouse Company
Time span: 2020 – ongoing
Partner in charge: Stefan Prins
Client: Woonstad Rotterdam
Size: 8457 sqm
Location: Pendrecht, Rotterdam NL
Typology: Residential
Valckensteyn Housing, Pendrecht images / information received 120221
Location: Pendrecht, Rotterdam, The Netherlands
Architecture in Rotterdam
Rotterdam Architecture Designs – architectural selection below:
Rotterdam Architecture Designs – chronological list
Rotterdam Architecture Walking Tours
Design: Mei architects and planners
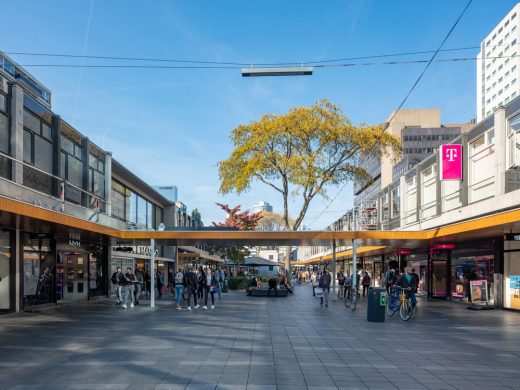
photo © Ossip
Lijnbaan in Rotterdam
Rotterdam Architecture – selection:
FENIX Museum of Migration in Rotterdam
Design: MVRDV, architects
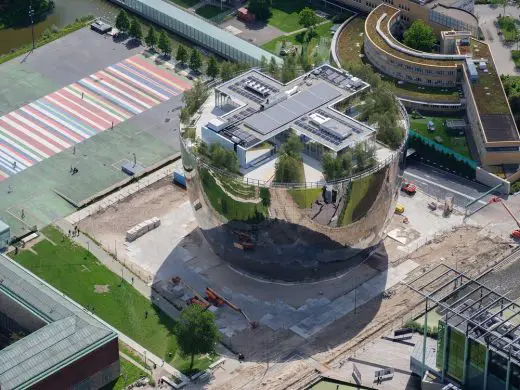
Aerial photograph of Depot Boijmans Van Beuningen © Ossip van Duivenbode
Museum Boijmans Van Beuningen
Design: MVRDV Architects
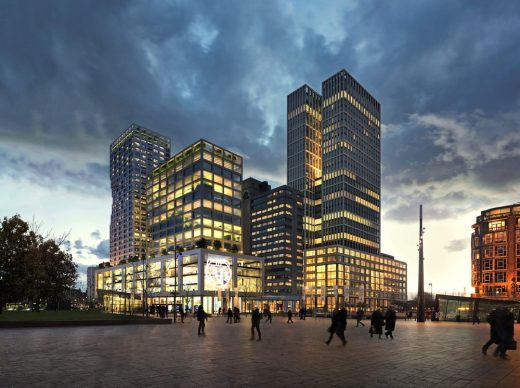
images : MVRDV and Mozses
Weenapoint complex
Design: Simone Drost ARCHITECTURE, Architects
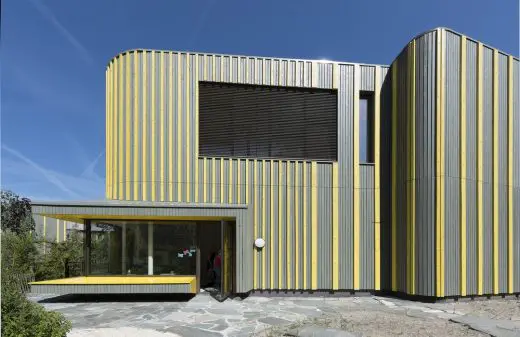
photo : www.roosaldershoff.nl
Project Maximaal, Rotterdam Childcare Centre
Rotterdam Architecture Studios – design firm listings on e-architect
Buildings / photos for Valckensteyn Housing, Pendrecht buildings design by Powerhouse Company Architects, The Netherlands, page welcome

