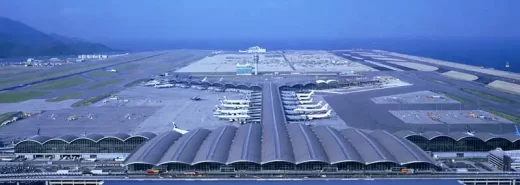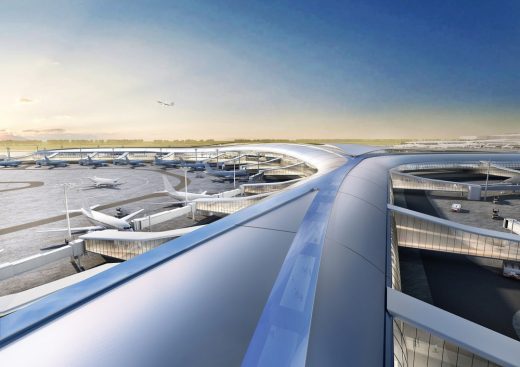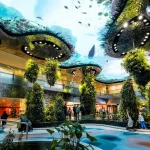Chep Lap Kok Hong Kong Airport Building, Architect, HK Air Terminal Design Photos, Info, Picture
Chep Lap Kok Airport : Hong Kong Architecture
Norman Foster Airport Building Information / Images
post updated 8 April 2023
Location: Lantau Island, Hong Kong, eastern Asia
Date built: 1998
Design: Foster + Partners, Architects
Chep Lap Kok Hong Kong photo : Dennis Gilbert/VIEW
Chep Lap Kok – Hong Kong Airport
HACTL Center Hong Kong – Hong Kong Air Cargo Terminals Ltd
Photos of this world-famous airport building online Sep 2006
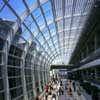
Chep Lap Kok Hong Kong photo : Dennis Gilbert/VIEW
Hong Kong Airport has been No.1 in the world since 1996 in terms of international air cargo throughput. Reports suggest it cost $20bn. Two islands were flattened to form roughly a quarter of the new island.
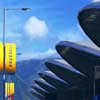
Chep Lap Kok Hong Kong photo : Dennis Gilbert/VIEW
Norman Foster built on his experience of Stansted, the first airport by Foster + Partners, in England. Stansted had a great concept sketch by Norman with two parallel horizontal lines and arrows showing ingress and egress. The space felt airy upon completion with great views of the aircraft. Since then it has sadly been filled with retail spoiling the volume and feelings of spaciousness.
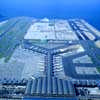
Chep Lap Kok Hong Kong photo : Dennis Gilbert/VIEW
Chep Lap Kok Airport however still feels airy despite significant retail element: maybe this is a result of knowledge gained from the Stansted experience or perhaps due to simple factors such as the greater height from floor to soffit.
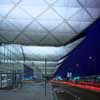
Chep Lap Kok Hong Kong photo : Dennis Gilbert/VIEW
The plan is frequently shown and forms a simple diagram of a line with forks at each end and airport bays all around save the entry of course. The Section is also simple: repetitive shallow vaults use similar light ‘diffusers’ as at Stansted Airport. Materials and surfaces are generally grey, typical Foster & Partners style!
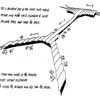
Chep Lap Kok Airport – sketch image : Foster and Partners
Hong Kong International Airport is reputedly the world’s largest at approx. 550,000 sqm.
Foster + Partners, London, England
Hong Kong International Airport North Satellite Concourse
Location: Lantau, Hong Kong, Hong Kong
Architects: Aedas, Quarry Bay, Hong Kong
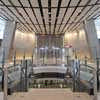
Hong Kong International Airport North Satellite Concourse photo : Aedas
Hong Kong International Airport
Aedas Architects
28 Nov 2016
Shenzhen Airport Satellite Concourse and Hong Kong International Airport Third Runway Passenger Building
Design: Aedas
image from architects office
Shenzhen Airport and Hong Kong International Airport Buildings
Location: Hong Kong, Eastern Asia
Hong Kong Architecture Designs
HK Architectural Designs
Hong Kong Architecture Designs – chronological list
Hong Kong Architecture Tours by e-architect
Another key Hong Kong building by Norman Foster, Hong Kong & Shanghai Bank:
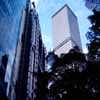
image © Adrian Welch
Design: Foster + Partners
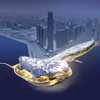
image from architect
West Kowloon Cultural Complex
Norman, now Lord Foster, runs architects practice Foster + Partners.
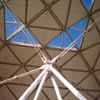
photo © Adrian Welch
Stansted Airport Building design by Foster & Partners
Chep Lap Kok Hong Kong photos : Dennis Gilbert/VIEW
Comments / photos for the Hong Kong Airport Architecture design by Foster + Partners Architects page welcome
Website: www.hongkongairport.com
