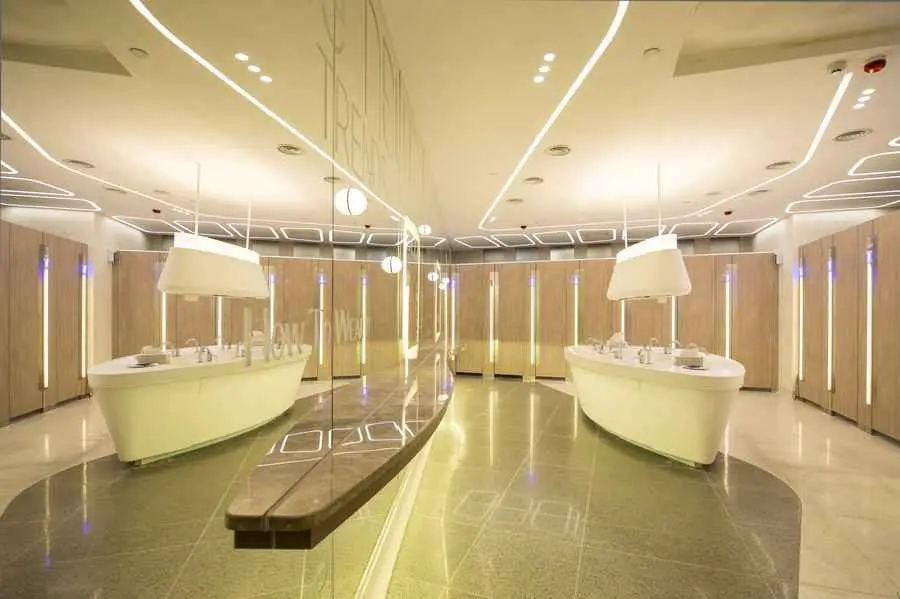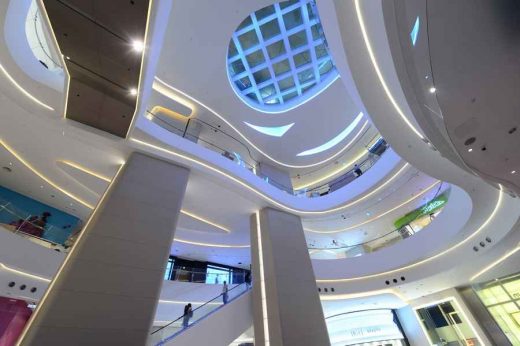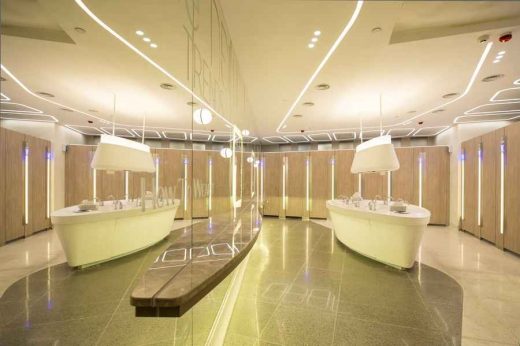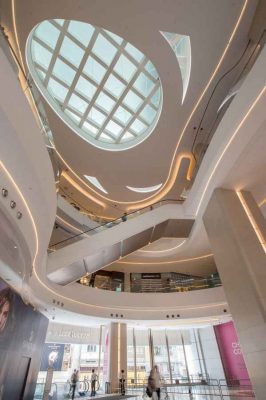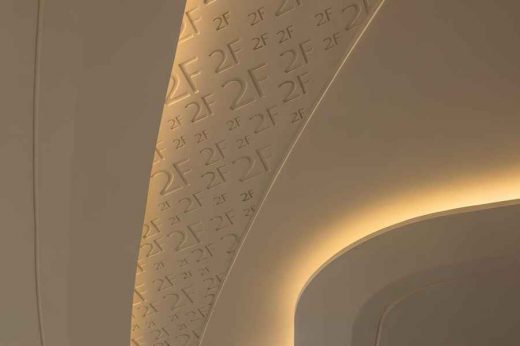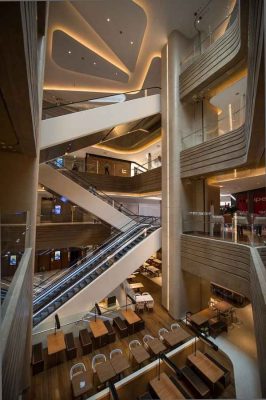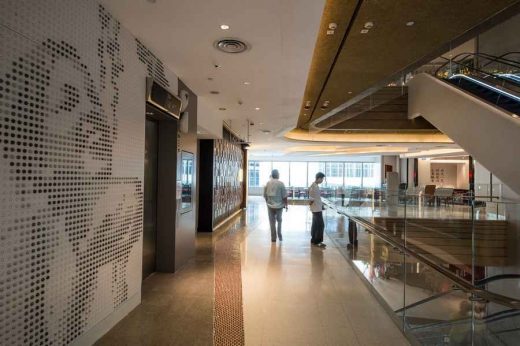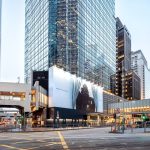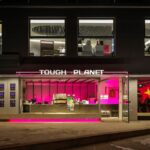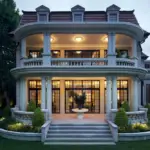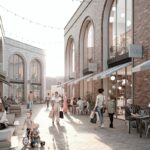Hysan Place Hong Kong, HK Retail Building Design, Causeway Bay Architecture
Hysan Place, Causeway Bay : Hong Kong Retail Destination
Causeway Bay Retail design by various architects
31 + 21 Aug 2012
Hysan Place Causeway Bay
Interior Design: Benoy, Architects
New Landmark Destination for Hong Kong
Hysan Place, the new urban retail destination in the heart of Causeway Bay, has been officially opened. Benoy are delighted to have been the Interior Architects and Designers on the retail portion of this dynamic development. Situated in the heart of Hong Kong’s shopping district, this scheme is set to become the new urban landmark for Hong Kong.
The development includes 42,000m2 of retail space spread over 17 levels, it is pitched as, ‘The Place for all things Stylish’. In keeping with this concept the interior has been crafted to create a sinuous contemporary environment through the use of a subtle fresh monochrome palette alongside the introduction of bold, overlapping, organic geometric architectural lines, creating stunning sculptural forms that celebrates the client’s theme of “feminine, neutral young and fun.”
Internally the retail space is dominated by the two stunning atriums; these draw together the natural daylight into the inner space and give the interior a unique ambience. The atrium void spaces give a focal element that brings the visitor upwards in a journey of exploration, across the different interior shopping ‘zones’.
Benoy paid careful consideration to the retail and interior planning of Hysan Place to create a smooth circulation flow for visitors, from street level through to the upper levels of this vertical mall. The development has been fully integrated to its surrounding area, with excellent transport links for the ease for arrival and departure for visitors.
The Hysan Place development is the first Hong Kong building that has achieved the pre-certification of the highest LEED level, achieving the Platinum certification in the green building rating system.
Simon Blore, Managing Director for Asia commented ‘I am extremely proud of Benoy’s involvement in this iconic development in the heart of Hong Kong. It is especially exciting for us as it coincides with our 10th anniversary celebrations since we opened our first office in Asia.’
Hysan Place Causeway Bay – Building Information
Developer: Hysan Properties
Retail Space: 42,000 sqm
Interior Retail Architect & Retail Planning: Benoy
Architect: Dennis Lau & Ng Chun Man Architects & Engineers (HK) Ltd
Tower Architect: KPF
Structural Engineer: Meinhardt
Main contractor: Gammon
Fitting Out Contractor: Vaford
Hysan Place Causeway Bay image / information from Benoy
Location: Causeway Bay, Hong Kong, Eastern Asia
Hong Kong Architecture Designs
HK Architectural Designs
Hong Kong Architecture Designs – chronological list
Hong Kong Architecture Tours by e-architect
Hong Kong Store Designs
HARMAY in Sheung Wan
Design: AIM ARCHITECTURE
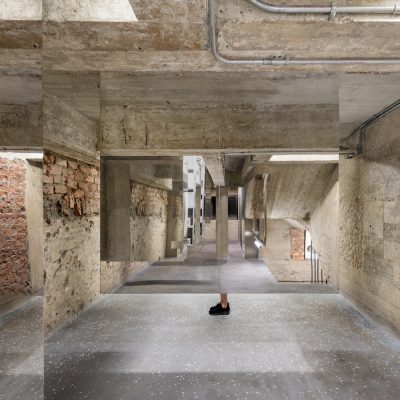
photo : Dirk Weiblen
HARMAY in Sheung Wan
MOKO, Grand Century Place, 193 Prince Edward Road West, Mong Kok
Design: Aedas, architects
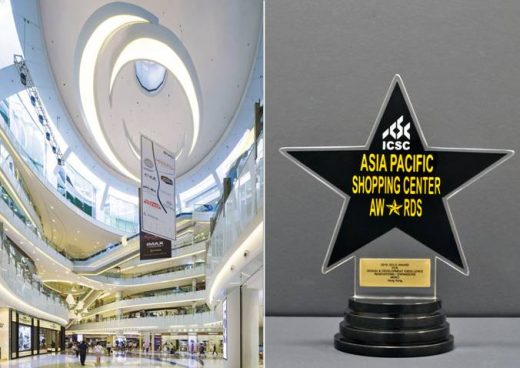
image from architect
MOKO Hong Kong Building
PAUL & SHARK Flagship Store, Canton Road
Interior Design: B+H Architects
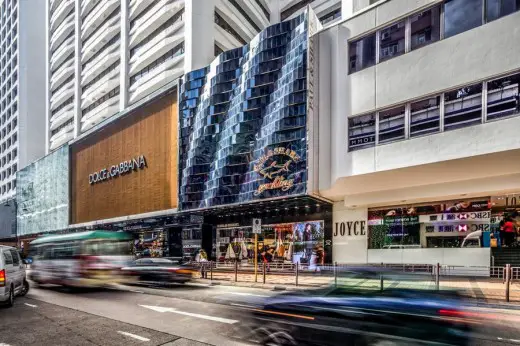
image from architect
PAUL & SHARK Flagship Store
Comments / photos for the Hysan Place Hong Kong – Causeway Bay Building page welcome

