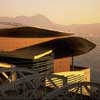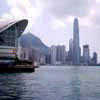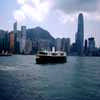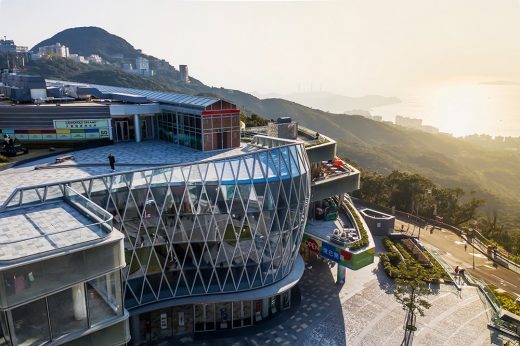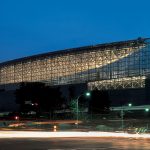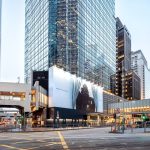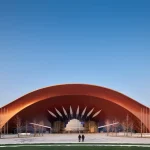Hong Kong Convention Center, HK Conference Venue Building, Architect, SOM Design, Picture, Location
Hong Kong Convention Centre
HKCEC Building on Victoria Harbour, China design by Skidmore Owings Merrill (SOM), USA
28 Nov 2008
Hong Kong Convention Centre Building
Design: SOM
Hong Kong Convention & Exhibition Centre (HKCEC)
Designed by architect Marshall Strabala, the Hong Kong Convention and Exhibition Centre (above, viewed from Victoria Harbour) was extended to include 27,870-square meters (300,000-square feet) of exhibition space, a 4500-person convention hall, meeting space and high-end restaurants. Situated on Hong Kong Island along the Victoria Harbour, the extension was completed in 1997.
At the time, Marshall Strabala was Associate Partner in Charge of Design at Skidmore Owings Merrill LLP.
HKCEC
Hong Kong Convention and Exhibition Centre, 1 Expo Drive, Wanchai, Hong Kong
Dates built: 1988; extension 1997
Design: Architects n/a
Based on the idea of a seabird with its wings as the cantilevering roof this building juts out into Hong Kong harbour. Inside the atrium stretches well into the distance and filled with a myriad of escalators. Contains Golden Bauhinia Cantonese Restaurant. The Hong Kong Convention Centre was extended in 1997. HKCEC hosts international conferences and conventions, film shows, concerts, banquets, corporate events, press conferences and seminars.
Location: Hong Kong, Eastern Asia
Hong Kong Architecture Designs
HK Architectural Designs
Hong Kong Architecture Designs – chronological list
Hong Kong Architecture Tours by e-architect
Hong Kong Architecture – Selection
Peak Galleria, Victoria Peak
Design: Aedas, Architects
photo : Kris Provoost
Peak Galleria in Hong Kong
Design: Foster + Partners
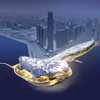
image from architect
West Kowloon Cultural Complex
, The Hong Kong Polytechnic University – PolyU
Design: Zaha Hadid Architects
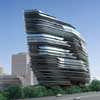
image from architect
Hong Kong University Building
Buildings near to the HK Convention Centre
Central Plaza
This tower building is site on reclaimed land, in the north part of Wan Chai.
Date built: 1992
Design: DLN Architects & Engineers
Bank of China – Tower
Bank of China, 1 Garden Road, Central, Hong Kong
Dates built: 1985-90
Design: I.M. Pei & Partners, Sherman Kung & Associates Architects Ltd
Lippo Center
89 Queensway, Wan Chai, Hong ong Island
Date built: 1998
Design: Paul Rudolph, Wong & Ouyang (HK) Ltd
This building is 172m high.
Ten Key Hong Kong Buildings (chronological):
1. Happy Valley Racecourse
2. Hong Kong & Shanghai Bank – HSBC Building
3. HKCEC
4. Bank of China
5. The Peak
6. One International Finance Centre
7. Chep Lap Kok Airport
8. The Center
9. Cosco Tower
10. Two International Finance Centre – 2 IFC Hong Kong
Comments / photos for the Hong Kong Conference Center design by Skidmore Owings Merrill (SOM), USA Architecture page welcome
Website: www.hkcec.com
