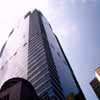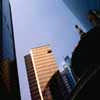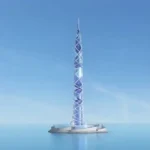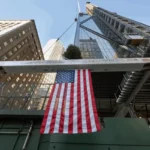The Center Skyscraper, Hong Kong Tower Architect, Building Photo, Height, Design, Date
The Center Hong Kong – DLN Architects
20th Century Skyscraper Architecture – HK Tower Development by DLN Architects & Engineers
post updated 6 September 2024
Location: Central / Sheung Wan, Hong Kong
Date built: 1998
Design: DLN Architects & Engineers
Views looking up The Center skyscraper
Height: 346m / 1,148 ft high
The Center
This skyscraper building has 73 floors. The tower is steel-structured with no reinforced concrete core.
The Center is located in centre of Hong Kong business district, rather tacky reflective glass tower based on square plan with smaller 45 degree rotated square within and expressed. The Center glows in different colours at night with a sequence of neon horizontal strips getting progressively closer to each other up the building.
This skyscraper is the 5th tallest skyscraper in Hong Kong, after International Commerce Centre, Two International Finance Centre, Central Plaza and the Bank of China Tower. As the name suggests it is pretty central to the city and due to the ground level is quite prominent
Gardens at base of The Center tower, to west:
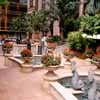
photo © Adrian Welch
Location: Hong Kong, Eastern Asia
Hong Kong Architecture Designs
HK Architectural Designs
Hong Kong Architecture Designs – chronological list
Hong Kong Architecture Walking Tours
Hong Kong Architecture – HK high-rise building selection:
The Luna Residential Tower, 18 Lun Fat St, Wan Chai
Design: Make Architects
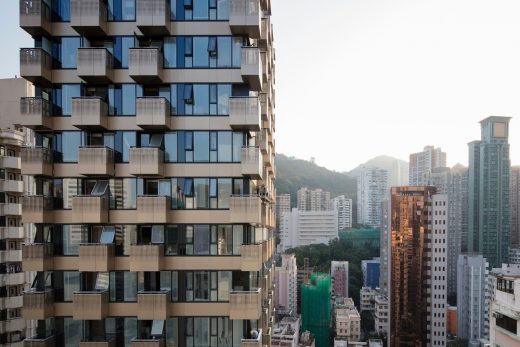
photograph © Archmospheres
Luna Residential Tower Wan Chai
, The Hong Kong Polytechnic University, Hung Hom, Kowloon
Design: Zaha Hadid Architects
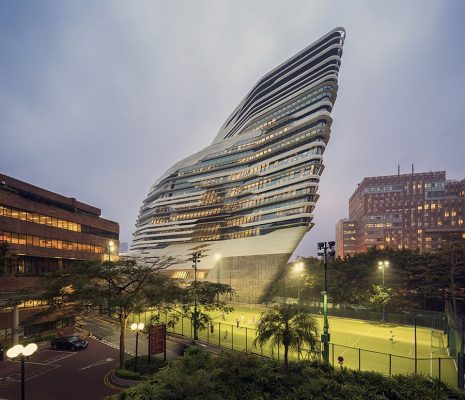
photo : Doublespace
Jockey Club Innovation Tower
Murray Hotel, 22 Cotton Tree Dr, Central
Architects: Foster + Partners
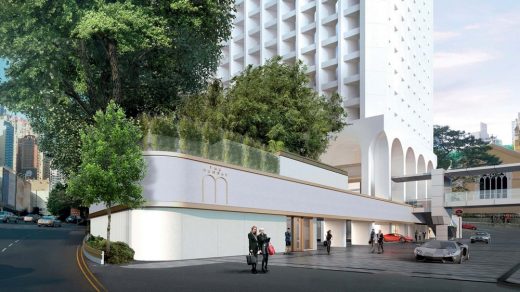
photograph © Foster + Partners
Murray Hotel in Hong Kong
HK Skyscrapers Designs
Key Hong Kong Skyscraper Buildings
Hong Kong & Shanghai Bank – HSBC Building
Design: Foster & Partners
Hong Kong & Shanghai Bank
Bank of China – Tower
Design: I.M. Pei & Partners, Sherman Kung & Associates Architects Ltd
Bank of China Building.
International Finance Centre, Central
Design: Cesar Pelli & Associates Architects, Rocco Design, Hirsch Bedner Associates
Forerunner to the higher IFC 2 skyscraper
Hong Kong Architecture – Selection
Hong Kong Convention and Exhibition Centre – HKCEC, Wanchai
Design: Marshall Strabala of Skidmore Owings Merrill LLP
Hong Kong Convention Centre
Architecture Design
Contemporary Building Designs – recent architectural selection from e-architect below:
Comments or building suggestions / photos for The Center Hong Kong page welcome

