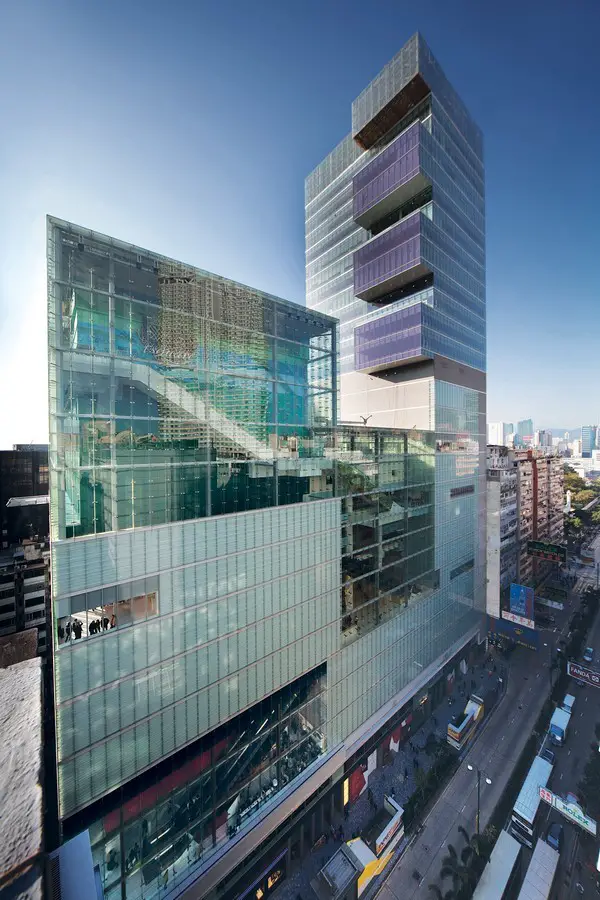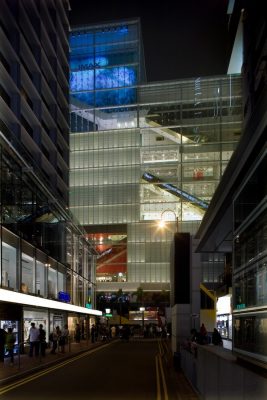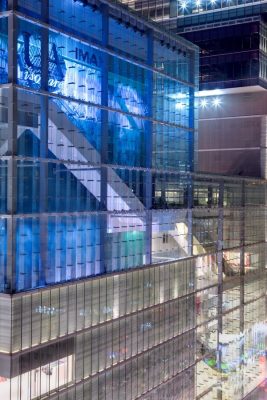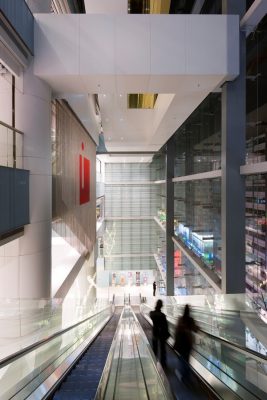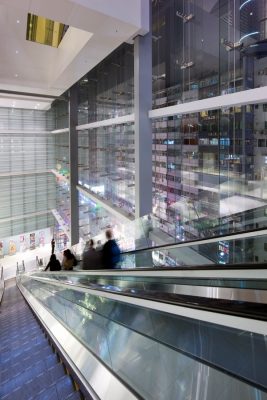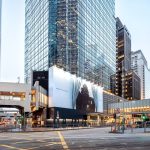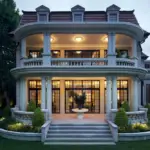i-Square Hong Kong Development, HK Shopping, Tsim Sha Tsui Building, Dining, Design, Architects
i-Square, Hong Kong : HK Retail Development
i-Square Hong Kong design by Rocco Design Architects Ltd / Benoy
14 Sep 2011
i-Square Hong Kong
Date built: 2009
Location: Tsim Sha Tsui
Design: Rocco Design Limited / Benoy
Height: 111 m high / 27 storeys
Located at the heart of Tsim Sha Tsui, iSQUARE revolutionized the retail market in Hong Kong.
A massive shopping and entertainment complex developed by Associated International Hotels Limited, iSQUARE is the new home to renowned international brands and offers an unprecedented shopping experience thanks to its unique design and retail concept, superb location, and innovative use of high technology and multimedia art.
Situated in one of Asia’s top-five retail spots, iSQUARE injects new energy and vitality into the Nathan Road and Peking Road area.
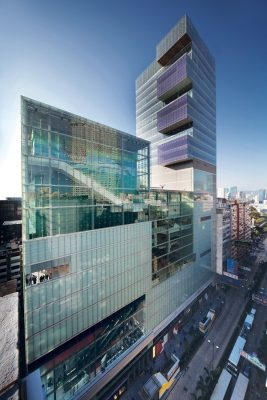
photo courtesy Gammon Construction Ltd
i-Square Hong Kong images from FD
Location: Tsim Sha Tsui, Hong Kong, Eastern Asia
Hong Kong Architecture Designs
HK Architectural Designs
Hong Kong Architecture Designs – chronological list
Hong Kong Architecture Tours by e-architect
Hong Kong Architecture – descriptions of key architecture
Design: Atelier Nuno Architects
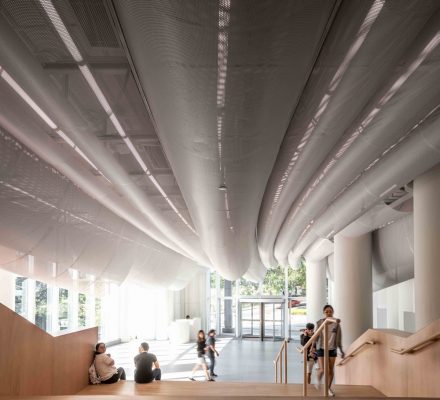
photo : Edmon Leong
The University of Hong Kong Medical School
Pulsa Luxury Residential Development, Repulse Bay, HK
Design: Cary Lau – Aedas, Architects
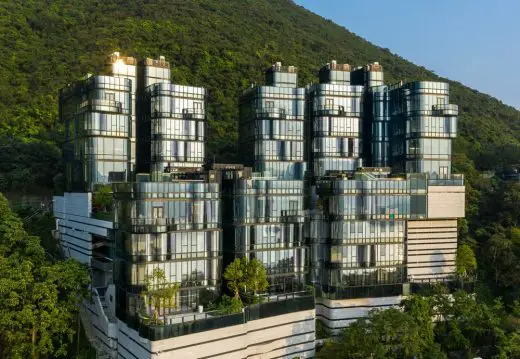
image courtesy of architects
Pulsa Repulse Bay Luxury Residential Development
Comments / photos for the i-Square Hong Kong design by Rocco Design Architects Ltd / Benoy page welcome
Website: www.isquare.hk

