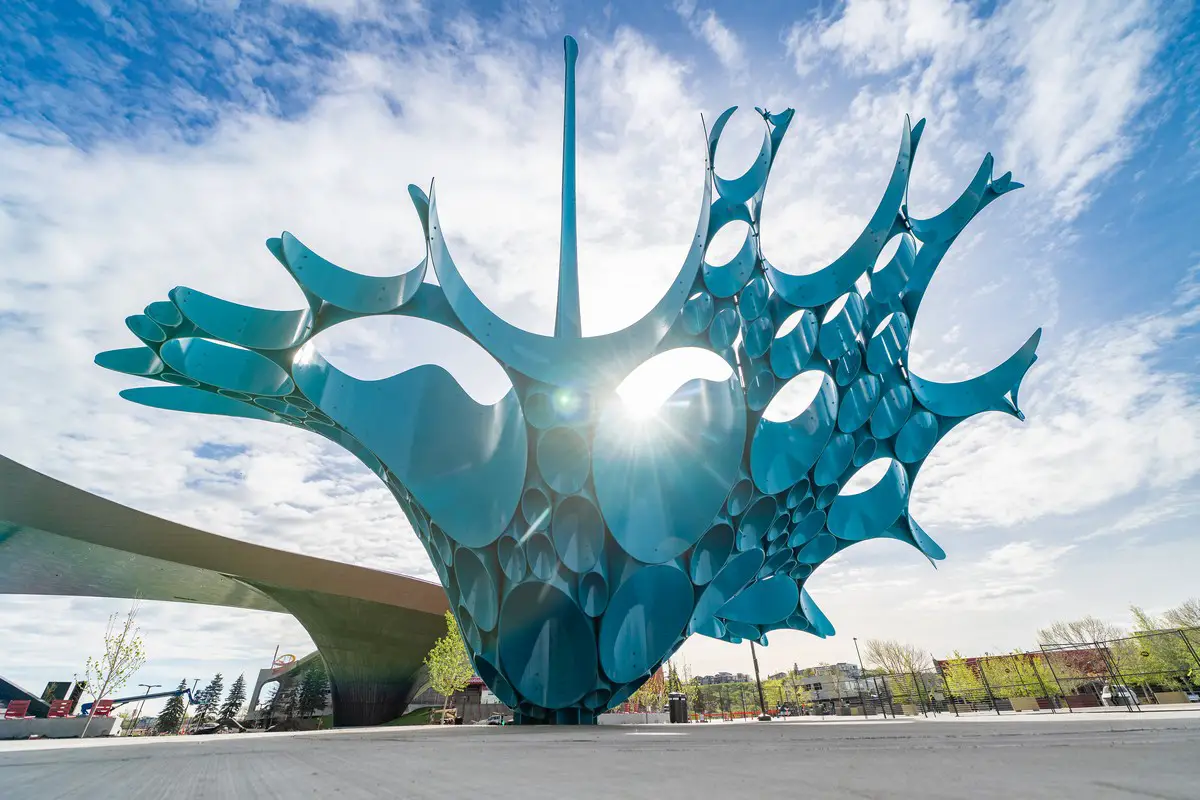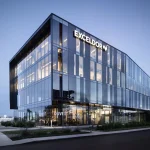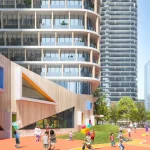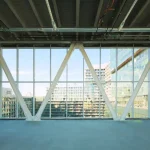Calgary buildings design, Alberta architecture news, Canada property photos, Canadian images
Calgary Buildings : Canadian Architecture
Built Environment in Alberta, Canada, North America Architectural News.
post updated March 1, 2025
Latest Calgary Buildings
16 August 2024
VC10 Airliner House
Architecture: Alloy Homes Incorporated
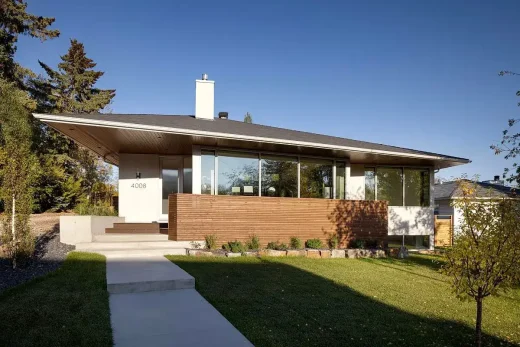
photo :Eymeric Widling
VC10 Airliner House
In the heart of Calgary, a unique residential project takes flight, inspired by the homeowner’s passion for aviation. The VC10 bespoke custom bungalow, located at 404 9 Ave SW, Calgary, AB T2P 4K7, Canada, is a masterclass in innovative design and construction.
13 August 2024
Luxurious Forest House
Architecture: Alloy Homes Incorporated
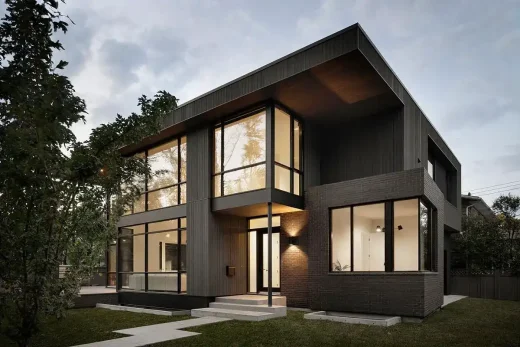
photo : Eymeric Widling
Luxurious Forest House, Calgary, Alberta
Forest House was artfully designed around its relationship with the mature urban forest across the street. The forest is ever present inside the home, acting as a backdrop as one moves through the interior.
14 August 2024
Valley View House
Architecture: Alloy Homes Incorporated
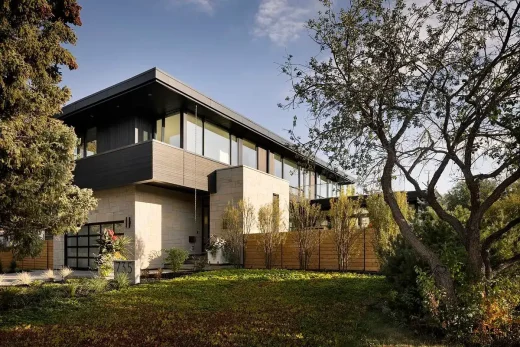
photo : Eymeric Widling
Valley View House
Perched on the edge of a large urban greenspace, Valley View was designed around the incredible vista offered by its unique lot. An interplay between public and private space, it integrates the adjacent park while limiting sightlines into the home.
12 August 2024
Sleek Modern Home
Architecture: Alloy Homes Incorporated
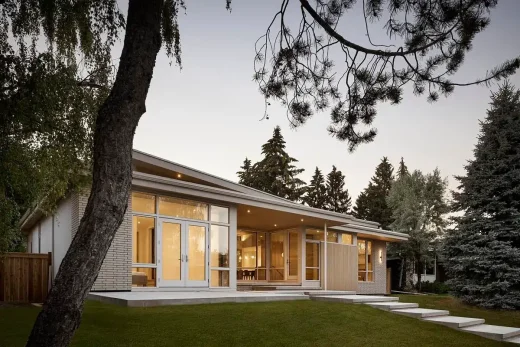
photograph : Eymeric Widling
Sleek Modern Home, Calgary, Alberta
Built in one of Calgary’s original upscale mid-century neighbourhoods, this home was inspired by the long, horizontal lines of the classic California bungalow. Combined with an open floorplan and infused with the amenities of a modern build, the home was designed to accommodate a young family that loves to entertain.
27 June 2024
Architecture: Modern Office of Design + Architecture
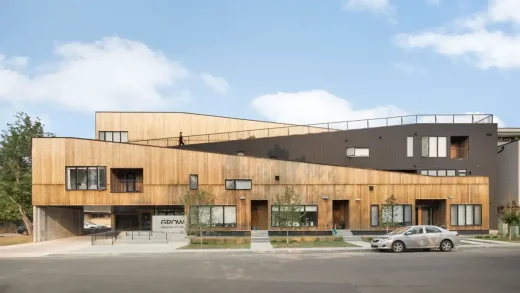
photo : Ema Peter
Grow Community Housing, Calgary
Modern Office of Design + Architecture’s GROW is a 20-unit, multi-residential housing project that cultivates a diverse inner-city community (Bankview, Calgary AB) through the provision of varying unit sizes, using the binding social element of a barrier-free, 0.6 acre rooftop urban farm.
26 June 2024
Design: UK sculptor, Gerry Judah
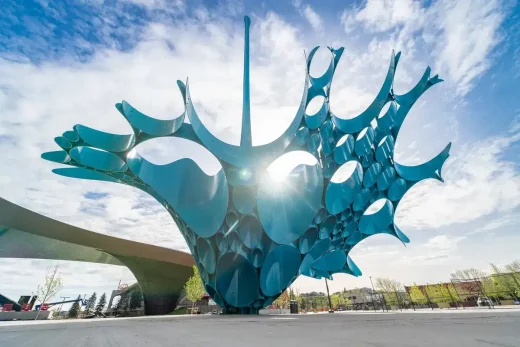
photo from the designer
Spirit of Water, BMO Centre at Stampede Park
Standing at an impressive 70 feet tall by 45 feet wide this bold sculpture now stands as a striking focal point within the expansion’s nearly 100,000 square foot plaza. The architectural design provides a dynamic gathering space for convention attendees, visitors to Stampede Park, and the people who live, work and play in The Culture + Entertainment District.
+++
Architecture in Calgary
Calgary Buildings in 2022, chronological:
2 Sep 2022
Nordic Retreat
Architects: Alloy Homes Incorporated
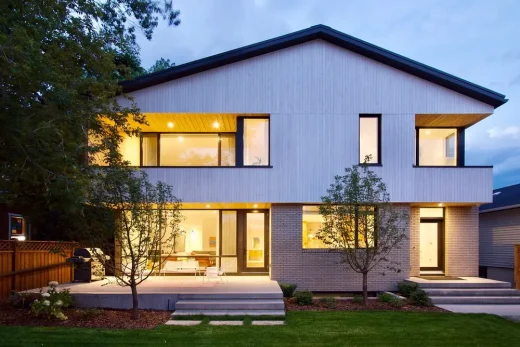
photo : Joel Klassen
Nordic Retreat Calgary
The Nordic Retreat is a Scandinavian-inspired family home clad in warm organic materials, with large, high-performance windows that open to the tree lined streetscape and private back yard.
21 Aug 2022
Sidewalk Citizen Solarium, Central Memorial Park
Design: Studio North
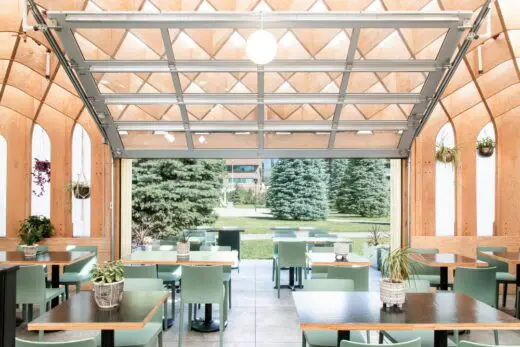
photos : Hayden Pattullo and Damon Hayes Couture
Sidewalk Citizen Solarium
Calgary’s Central Memorial Park was developed during the Alberta city’s first major boom at the turn of the 20th century. It conveyed the confidence and optimism of a young city, which is a spirit that continues to this day.
27 June 2022
Design: 5468796 Architecture in collaboration with Kasian Architecture, Interior Design, and Planning
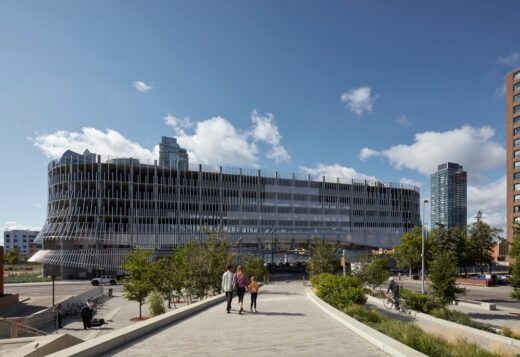
photo : James Brittain
9th Avenue Parkade and Innovation Centre, Calgary
The design team’s solution is a building in the form of an elliptical helix, bridging the easement and thereby recapturing much of the lost land value.
+++
Calgary Building Designs in 2021, chronological:
22 Sep 2021
TELUS Calgary Tower Award News
Design: BIG – Bjarke Ingels Group
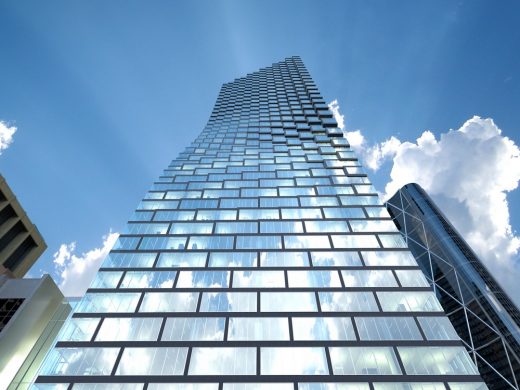
image © BIG – Bjarke Ingels Group
The world’s most renowned architecture award for skyscrapers, the Emporis Skyscraper Award: second place was awarded to TELUS Sky in Calgary which is now the city’s third tallest building. The tower structure is named after its tenant “Telus Communications” a Canadian telecommunications company:
Emporis Skyscraper Award 2020
25 Feb 2021
Yakisugi House
Architects: Alloy Homes Incorporated
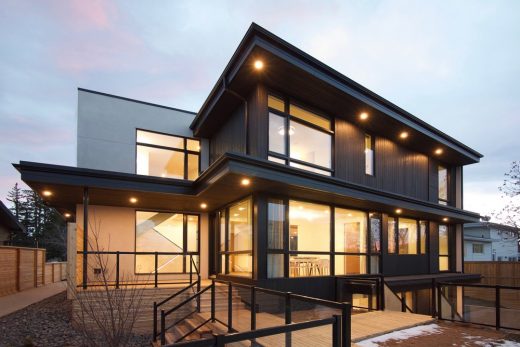
photo : Joel Klassen
Yakisugi House, Calgary Property
A phenomenal custom home whose every angle is designed to frame beautiful views to the downtown skyline.
More Calgary Buildings on e-architect soon.
+++
Calgary Buildings 2020
4 Apr 2020
SODO Residences, 620 10 Avenue SW, Beltline District
Architects: IBI Group
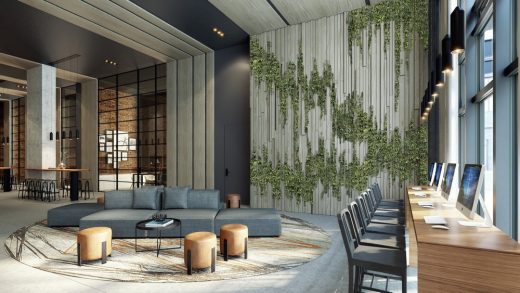
image courtesy of architects office
SODO Residences Calgary
4 Feb 2020
Rodeo Drive House in Calgary, Alberta
1 Feb 2020
Modern Farmhouse
Design: Alloy Homes Incorporated
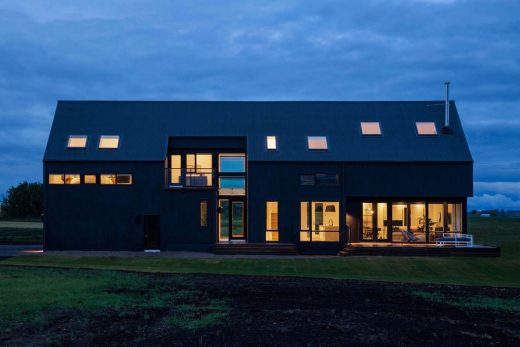
photograph : Joel Klassen
Modern Farmhouse near Calgary, Alberta
31 Jan 2020
River’s Edge House
Architects: Alloy Homes Incorporated
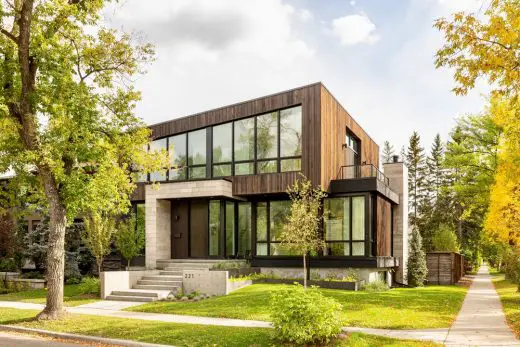
photography: Joel Klassen
River’s Edge House in Calgary
More contemporary Calgary Buildings online here at e-architect soon.
+++
Calgary Buildings 2018
6 Nov 2018
Calgary Central Library
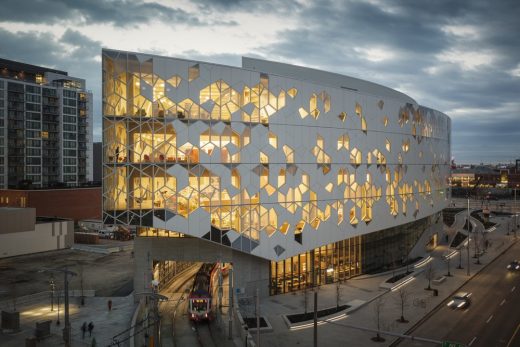
photo © Michael Grimm
New Central Library Calgary
Feb 4, 2018
Withrow Laneway House
Architects: Studio North
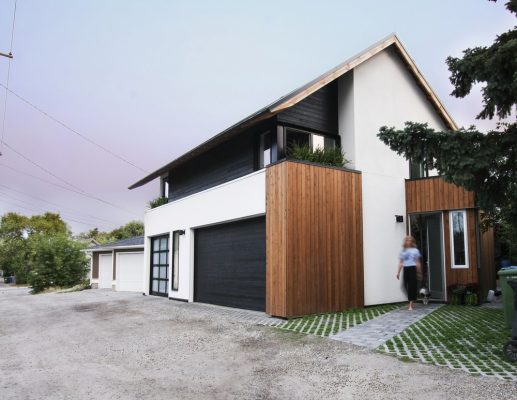
photo : Mark Ericksony
Withrow Laneway House
Feb 1, 2018
, Kahanoff Centre, downtown
Architects: DIALOG
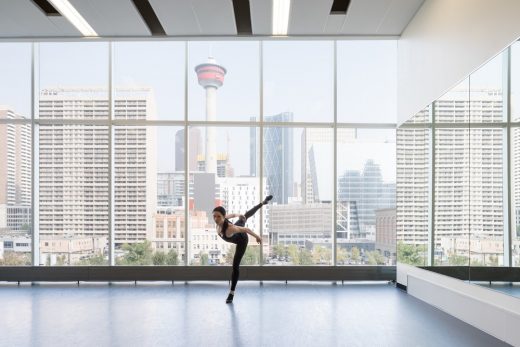
photograph : Ema Peter Photography
Decidedly Jazz Danceworks
10 Jan 2018
The Slender House, Ogden
Design: MU Architecture
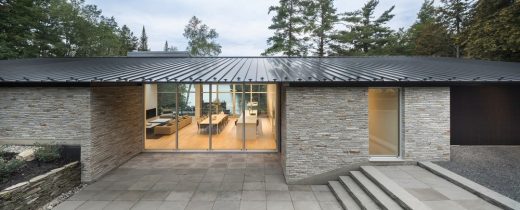
photograph : Stéphane Groleau
The Slender House in Ogden
Located in the beautiful region of the Eastern Townships near the US border in Quebec, the Slender House Residence unfolds in a long linear volume. Nestled on the steep shores of Lake Memphremagog this modern property opens-up onto a peaceful secluded bay.
More current Calgary Buildings online here at e-architect soon.
+++
Alberta Property Developments 2017
20 Nov 2017
Bowling Lane House, Albert Park
Design: Studio North
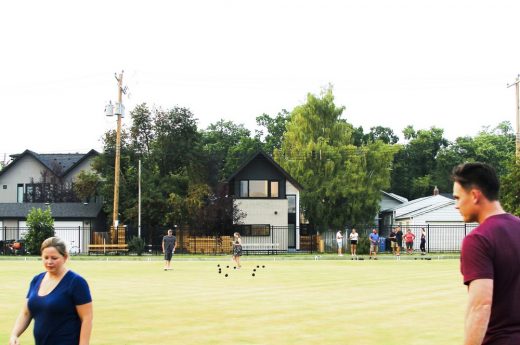
photograph : Matthew Kennedy
Bowling Lane House in Calgary
26 Jun 2017
Hudson Block Bank and Cafe in Calgary
Design: Lemay + Toker
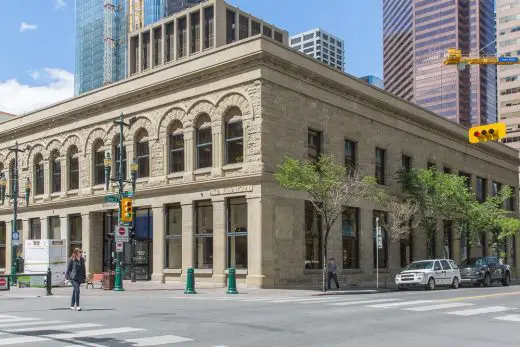
photo © Andy Nichols
Hudson Block Bank and Cafe in Calgary
Calgary-based Lemay + Toker, the product of a recent merger between architecture and interior design firm Toker + Associates and Montreal-based integrated services leader Lemay, has worked with community stakeholders and two valued clients. They aimed to reinvent the historic Hudson Block in downtown Calgary as a community-oriented space showcasing local artists and the latest in retail design.
6 May 2017
St Patrick’s Island Bridge Calgary
Design: W Architecture and Landscape Architecture with Civitas, Inc.

image courtesy of architects
St Patrick’s Island Bridge Calgary
The redesign of St Patrick’s Island is the centerpiece of an ambitious redevelopment strategy for Calgary’s East Village. Charged with transforming a neglected urban island into an engaging park, the design team drew on the ecological history of the island for inspiration to increase its biodiversity and create a “living island.”
+++
Alberta Property Developments 2013
Calgary Property Developments in 2013, chronological:
5 Nov 2013
Calgary New Central Library
Design: DIALOG + Snøhetta
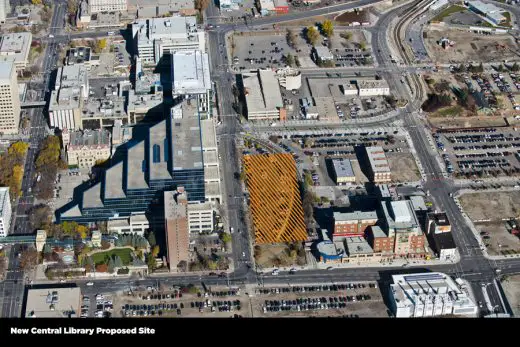
image from architects
Calgary New Central Library
The current Central Library was built in two phases in 1963 and 1974, when the population of Calgary was less than 400,000. Now, nearly 50 years later, the building is stretched beyond capacity.
10 Jul 2013
TELUS Sky Tower
Design: BIG
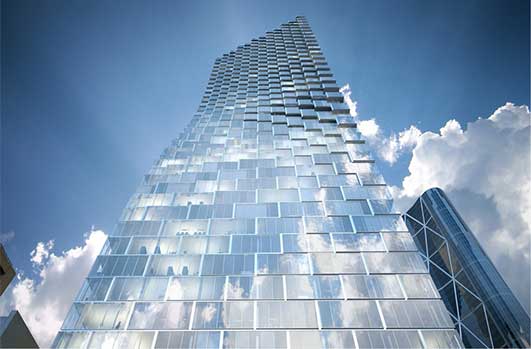
image from architect
TELUS Sky Tower
6 Jun 2013
The Bow, Calgary’s tallest tower – EnCana and Cenovus Headquarters, Alberta, Canada
Design: Foster + Partners with Zeidler Partnership
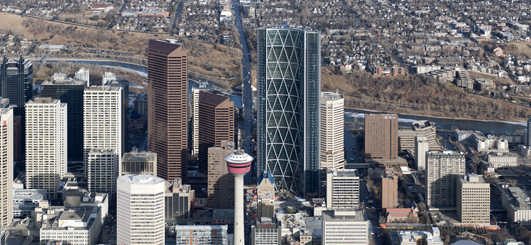
image : Nigel Young_Foster + Partners
The Bow Calgary
This headquarters tower is the tallest building in Canada outside of Toronto. The architecture is like an inverted Swiss Re tower: the building faces south, curving towards the sun to take advantage of daylight and heat, maximising views of the Rocky Mountains.
+++
Calgary Buildings
New Calgary Buildings, alphabetical:
Calgary Bridge Design Contest
Design: SPF:architects
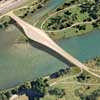
picture from architect practice
St. Patrick’s Island Bridge
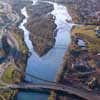
photo from architect office
St. Patrick’s Island Bridge
St. Patrick’s Island is 30 acres of green space sitting in the Bow River. It is being envisioned as a major recreational asset for the entire city, and a readily accessible open space for adjacent neighbourhoods like downtown, East Village, Bridgeland and Inglewood.
East Village Masterplan
Design: Broadway Malyan
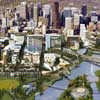
picture from CM
Calgary East Village Masterplan
International planning and design consultancy Broadway Malyan has been appointed masterplanner for the regeneration of East Village in Calgary, Alberta, Canada. The Masterplan Vision for East Village is Broadway Malyan’s first Canadian project, covering 55 hectares of city centre land in the western province of Alberta.
Calgary National Music Centre Building
Design: Allied Works Architecture
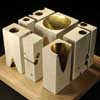
image from architect
Calgary National Music Centre Building + National Music Centre Calgary
The Cantos Music Foundation announce that Allied Works Architecture has been selected to design Cantos’ new National Music Centre at the King Eddy site in Calgary’s East Village.
Hôtel Le Germain Calgary
Design: LEMAYMICHAUD
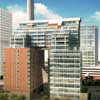
image from architect office
Hôtel Le Germain Calgary Building
“Our goal was to create a welcoming environment with a flash of innovation,” explains Viateur Michaud.
Peace Bridge
Design: Santiago Calatrava
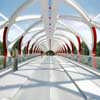
image from architecture practice
Peace Bridge Calgary
“The Peace Bridge is very different from all of the other bridges that Calatrava has designed. In a departure from the soaring vertical icons that he’s known for, Calatrava opted for a low single-span bridge, eliminating the need for support and cables to meet the city’s environmental protection laws pertaining to the Bow River.
More Calgary Architecture online soon.
Location: Calgary, Alberta, Canada, North America.
+++
Canada Architecture
Toronto Architecture Tours : city walks by e-architect
The Bow Tower
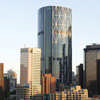
photo : Nigel Young_Foster + Partners
Canadian Architect : Office Listings
+++
American Architecture Designs
American Architectural Designs – recent selection from e-architect:
Comments / photos for the Calgary Architecture – modern Alberta property designs page welcome.

