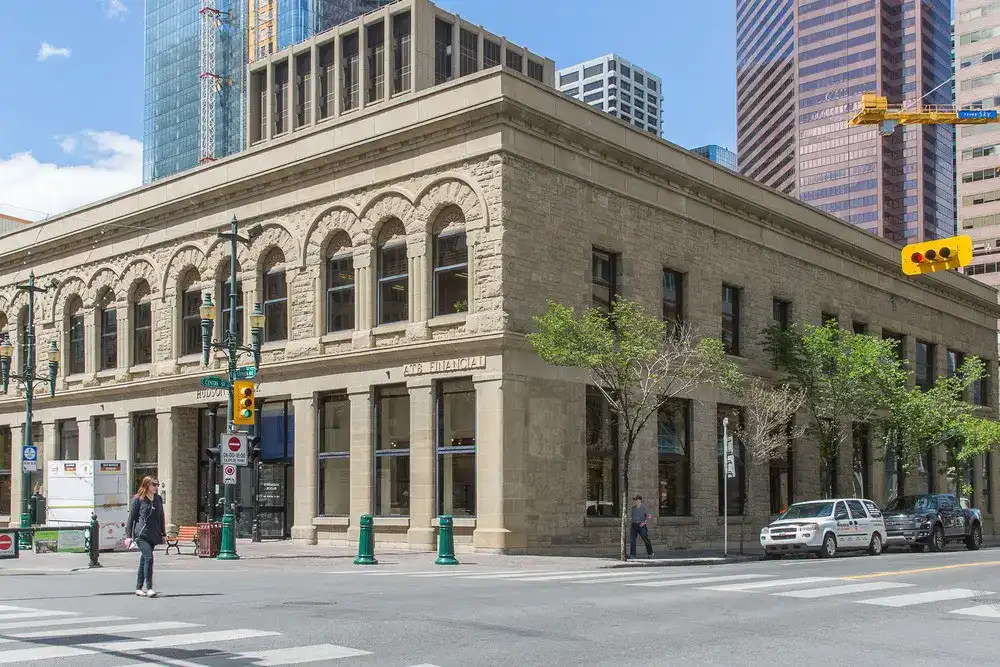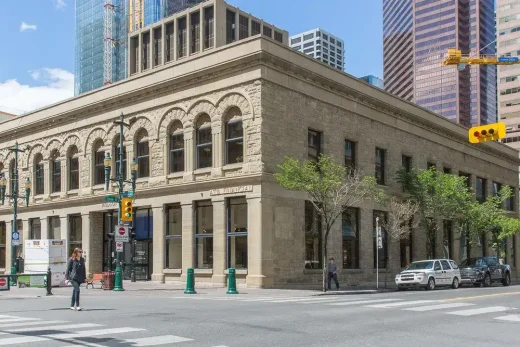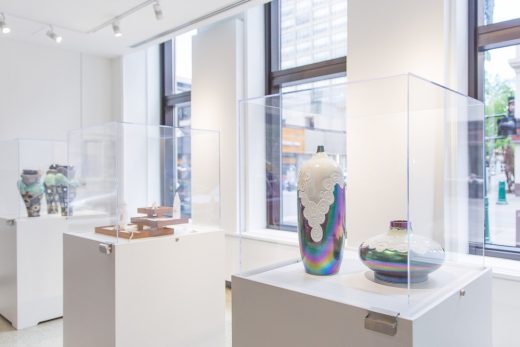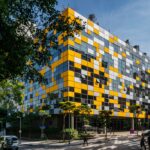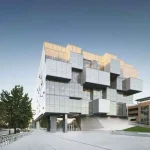Hudson Block Bank and Cafe in Calgary, Offices in Canada, Architects, Images, Designs
Hudson Block in Calgary: Architecture
Key Canada Commercial Property Design: Lemay + Toker
Design: Lemay + Toker
Location: Calgary, Canada
Hudson Block Bank and Cafe in Calgary
26 Jun 2017
Hudson Block Bank and Cafe
Calgary-based Lemay + Toker, the product of a recent merger between architecture and interior design firm Toker + Associates and Montreal-based integrated services leader Lemay, has worked with community stakeholders and two valued clients to reinvent the historic Hudson Block in downtown Calgary as an inviting, community-oriented space showcasing local artists and the latest in retail design.
Lemay + Toker partnered with ATB Financial, the largest Alberta-based financial institution, and Phil and Sebastian Coffee Roasters, to develop a space inspired by collaboration, innovation and creativity.
“Together, ATB Financial and Phil and Sebastian are ushering in a new era of design, one that’s focused on community integration and artistic contribution,” said Eric Toker, co-founder of Toker + Associates and a Lemay + Toker partner.
“We are delighted to be part of this partnership and community-hub model.”
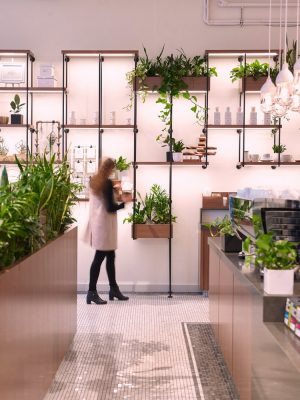
photo © Robert Lemermeyer, Lemermeyer Photography Inc.
ATB Financial had tasked Lemay + Toker with relocating its 9th Avenue branch and corporate space to the main floor of Calgary’s historic Hudson Block Building at 102 8th Avenue SW. Formerly the Hudson Bay Company Department Store (1891), the Roman Revival-style heritage building has been redeveloped as a cultural hub at the heart of downtown.
“The intent was to showcase ATB Financial’s unique style of banking, which focuses on supporting the local community and the arts,” said Dedre Toker, co-founder of Toker + Associates and a Lemay + Toker partner.
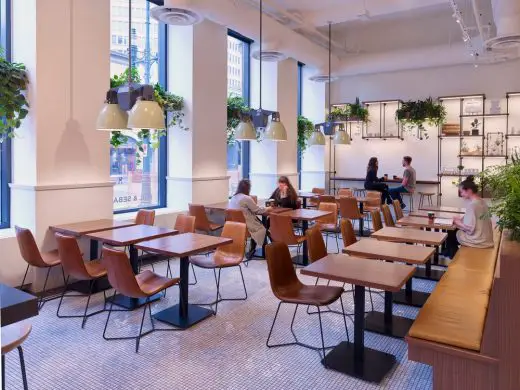
photo © Robert Lemermeyer, Lemermeyer Photography Inc.
The bank’s public-facing areas are defined by custom glass display cabinets, with specialized lighting, for a rotating gallery of quarterly contributions from the Alberta College of Art and Design. Soft seating and lounge-type arrangements encourage visitors and clientele to use the space beyond its core functionality. Its coffee-shop neighbour is equally inviting.
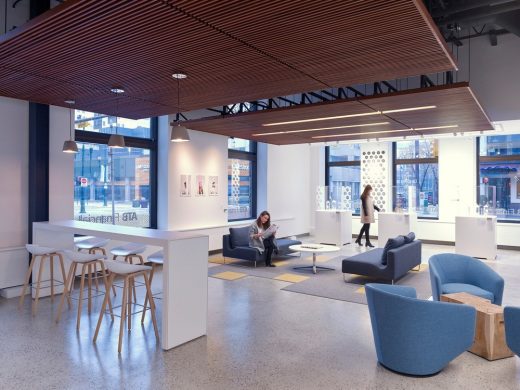
photo © Robert Lemermeyer, Lemermeyer Photography Inc.
“Phil and Sebastian’s new location represents a major shift away from the standard commuter cafe,” said Dedre. “It also serves as a gallery space for local Market Collective artists, offering a direct touch point between artists and consumers, with all sales proceeds going directly to the artists.”
The café’s custom modular shelving was also designed to display retail products and lush greenery sourced from Calgary’s local arts market and terrarium shop.
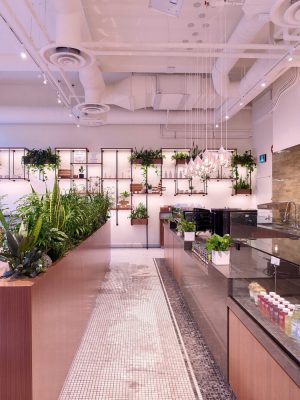
photo © Robert Lemermeyer, Lemermeyer Photography Inc.
Lemay + Toker’s makeover of downtown Calgary’s Hudson Block now provides a showcase for the values of two community-focused businesses, while bringing new life and energy to this unique destination. Both Phil and Sebastian’s and ATB Financial are proud to provide a public space inspired by collaboration, innovation and creativity.
Hudson Block Bank and Cafe – Building Information
Official project name: ATB Financial | Phil and Sebastian Coffee Roasters at Hudson Block, Calgary
Client: ATB Financial | Phil and Sebastian Coffee Roasters
Real estate developer: Triovest Realty Advisors Inc.
Design firm: Lemay + Toker (formerly Toker + Associates Architecture Industrial Design Ltd.)
Project end date: 2016
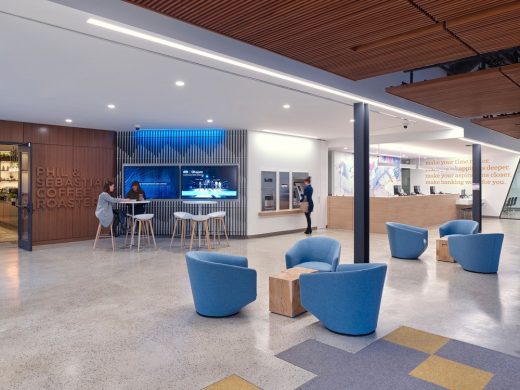
photo © Robert Lemermeyer, Lemermeyer Photography Inc.
About Lemay + Toker
Lemay + Toker was born of a 2017 merger between Calgary-based Toker + Associates and Lemay, a Canadian integrated services leader. Together, our mission is to create better living environments for communities and future generations. Lemay + Toker combines award-winning expertise and wide-ranging experience in architecture, interior design, urban planning and design, landscape architecture and branding. We bring them all together in transdisciplinary synergy with a constant focus on innovative sustainable development practices.
Well-established across Canada and abroad, we have a combined portfolio of more than 350 local and international awards, for projects of all scales, in all types of markets. Our cutting-edge, research-based approach to workplace planning led us to develop Workscale™, a strategic space planning program that ensures design solutions perfectly fulfill each client’s unique needs.
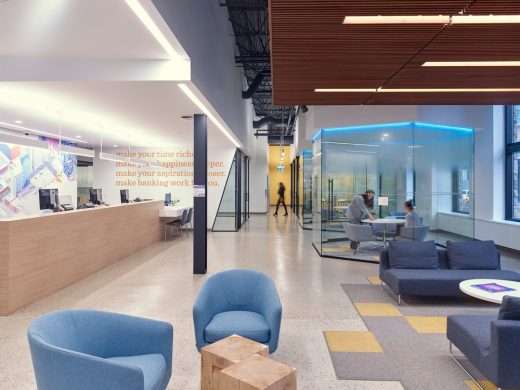
photo © Robert Lemermeyer, Lemermeyer Photography Inc.
Location: Calgary, Canada
Alberta Architecture Designs
Alberta Architectural Designs – recent selection from e-architect:
Switch bloc, Calgary, Alberta housing
Architecture: Modern Office of Design + Architecture
Grow Community Housing, Calgary, Alberta
Architecture: Modern Office of Design + Architecture
Fredericton Performing Arts Centre, New Brunswick
Design: Diamond Schmitt Architects
New Central Library in Calgary
Architects: Snøhetta and DIALOG
+++
Canadian Architectural Designs
Modern Canadian Building Designs – architectural selection below:
Canadian Architecture : news + key projects
Canadian Architect Studios : Practice Listings
Buildings / photos for the Canadian Office Developments – Canada Offices Architecture page welcome
Website: Calgary, Canada

