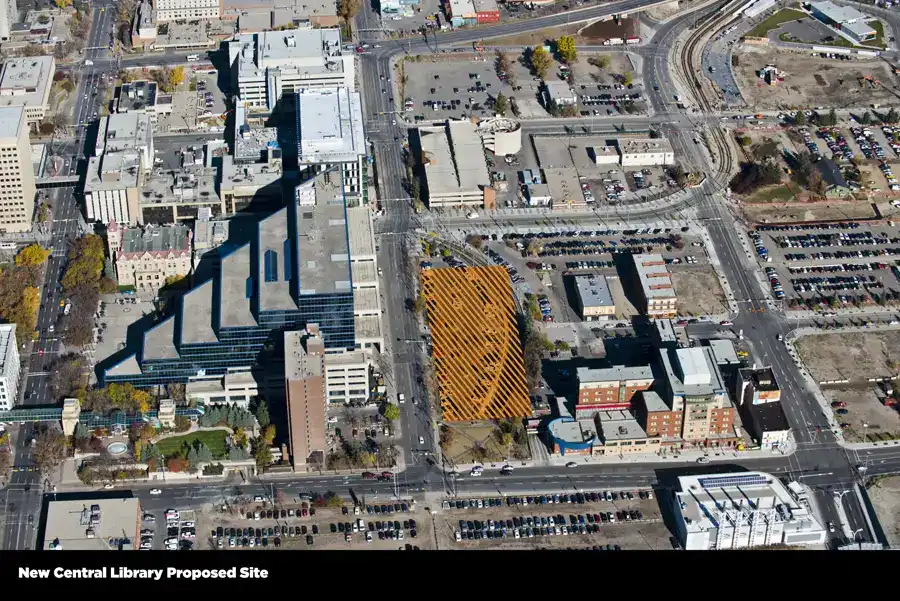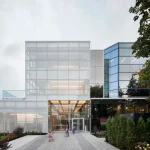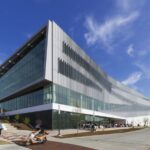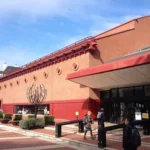Calgary New Central Library building, Alberta architect design images, Canadian project
New Central Library Calgary
East Village Architecture Development in Alberta design by DIALOG / Snøhetta architects, Canada
Design: DIALOG + Snøhetta
New Central Library set to take shape in East Village
Architects selected, project team solidified and funding secured for New Central Library
Site of New Central Library Calgary:
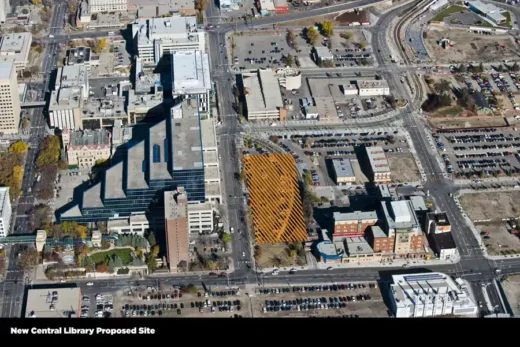
image from architects
5 Nov 2013
New Central Library Calgary Building
November 5, 2013 (CALGARY, AB) – The search for an architectural team is over, and the design of Calgary’s much-anticipated New Central Library is set to begin.
Following an exhaustive search that explored expressions of interest from as far away as Copenhagen and Tokyo, Calgary Municipal Land Corporation (CMLC), together with a Selection Committee consisting of members of the Calgary Public Library, City of Calgary and independent architectural consultants, Ian Chodikoff (former editor of Canadian Architect Magazine) and Jim Barnes (Foster + Partners) have selected an architectural team to design Calgary’s New Central Library in East Village.
Since issuing a Request for Qualifications (RFQ) in May 2013, CMLC – the developer City Council has entrusted to manage, coordinate and supervise design and construction of the New Central Library – has worked diligently through a two-stage procurement process that first narrowed 38 international submissions to a shortlist of four firms and then selected the prime design consultant from those immensely qualified finalists.
The current Central Library was built in two phases in 1963 and 1974, when the population of Calgary was less than 400,000. Now, nearly 50 years later, the building is stretched beyond capacity to support the growing operations of the Calgary Public Library. As the New Central Library renews its commitment to community service and enrichment in its second century, it welcomes all Calgarians to a physical and virtual space that’s friendly, trusted and non-commercial. To bring a new vision to life through powerful, enduring architecture and place-making, CMLC’s Selection Committee has chosen the team of Snohetta (an international architecture firm with offices in Oslo and New York) and DIALOG, a Canadian firm with locations in Calgary, Edmonton, Vancouver and Toronto.
“Our rigorous selection process left nothing to chance, so we are entirely confident that Snohetta and DIALOG are exactly the right architectural team to design a New Central Library for our city,” said Michael Brown, President & CEO, Calgary Municipal Land Corporation. “I am very grateful for the scrupulous efforts of the Selection Committee, who were unwavering in their commitment to find the right team for this important civic project”.
Beyond installing Snohetta and DIALOG as the design brain trust for the project, CMLC has engaged MHPM as Project Managers and Stuart Olson Dominion Construction to round out the powerhouse project team that will bring the new library to fruition. In addition to creating a landmark that embodies the New Central Library’s vision, this team will need to creatively address some sizeable design challenges – including the need to build around the existing LRT line.
“We’re ready and incredibly excited to get going,” said Craig Dykers, Founding Partner, Snohetta, New York. “With our local partner, DIALOG, we bring a unique set of local, national and international experiences which will guide our thinking for Calgary’s New Central Library.”
Planning for this project has been in the works since 2004, when City Council committed $40 million toward the project. In July 2011, the City committed an additional $135 million from the Community Investment Fund and earlier this year CMLC received Board approval to contribute the balance of funds required to complete the $245 million project – an investment that marks CMLC’s foray into vertical development. Construction of the New Central Library is expected to begin in early 2014 with site preparation work; the facility is anticipated to open by 2018.
“The City of Calgary is thrilled to be collaborating with CMLC and Calgary Public Library to deliver a library that will serve Calgarians for generations to come,” said Councillor Druh Farrell. “Great libraries are hallmarks of thriving communities that embrace ways to connect citizens to one another and to the world. The New Central Library is a landmark project for Calgary and represents the single largest investment in a public cultural facility since the 1988 Olympic Games.”
The location of the New Central Library, adjacent to City Hall, will strengthen the fabric of community life by weaving East Village, the original heart of Calgary, back into the story of Centre City. From this prime location, the New Central Library will not only serve Calgary’s growing population but also the 140,000+ workers and students who travel downtown every day.
To ensure the new library meets citizens’ needs, The City of Calgary, in collaboration with the Calgary Public Library, ran a robust 6-month public engagement program through which more than 16,500 Calgarians shared their ideas, aspirations and hopes for the New Central Library online and in person at over 150 events and public forum opportunities. Equipped with this input, Snohetta and DIALOG are getting a great jumpstart in the process of designing and delivering a great library.
“Calgarians responded with enthusiasm, passion and pride,” says Janet Hutchinson, Calgary Public Library Board Chair. “They clearly see their libraries as essential parts of a complete community, and their collective input will be a rich source of inspiration for the project team. The Calgary Public Library is grateful to every citizen who participated in the process and provided such thoughtful input.”
In response to this input from the public as well as from library customers and staff and The City of Calgary, the New Central Library will be designed with spaces that are flexible, specialized and community-oriented in a building that’s 66% larger overall than the existing downtown library. This multi-faceted family destination and gathering place will include a physical collection of approximately 600,000 books, special programs and spaces for children and teens, a technology commons and laboratory for innovation, a centre that supports inclusive community integration and advancement through skills development, and much more.
The East Village redevelopment is being stewarded by Calgary Municipal Land Corporation, a company of passionate, experienced placemakers who bring new energy to old neighbourhoods, create credibility and confidence, and inspire communities to build, grow and believe.
New Central Library Calgary images / information from Broadway Malyan
6 Nov 2018
Calgary’s new Central Library opens to the public
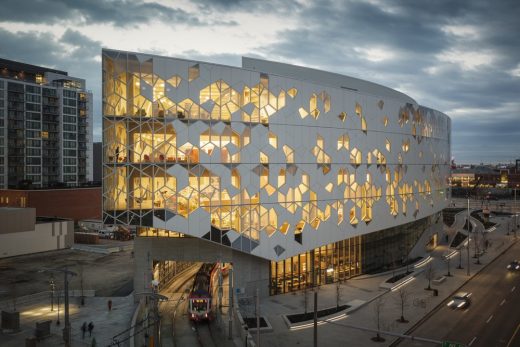
photograph © Michael Grimm
New Central Library Calgary by Snøhetta
Location: 800 3 St SE, Calgary, AB T2G 2E7, Canada
+++
Calgary Buildings
Calgary Buildings
Architecture: Modern Office of Design + Architecture
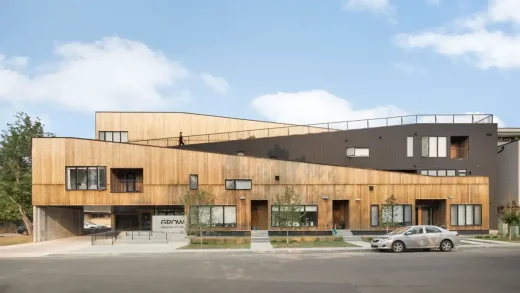
photo : Ema Peter
Grow Community Housing, Calgary
Design: UK sculptor, Gerry Judah
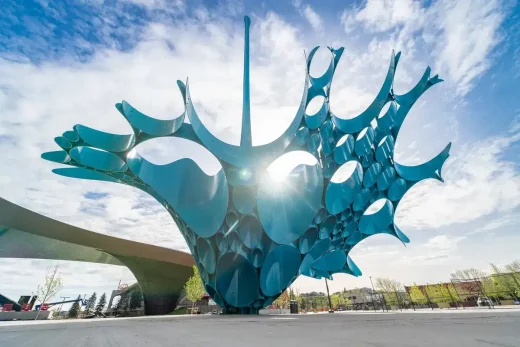
photo from the designer
Spirit of Water, BMO Centre at Stampede Park
The Bow Calgary by Foster + Partners
Peace Bridge Calgary by Santiago Calatrava
Calgary National Music Centre Competition
+++
Canadian Architecture
Comments / photos for the New Central Library Calgary Alberta design by DIALOG / Snøhetta architects page welcome.

