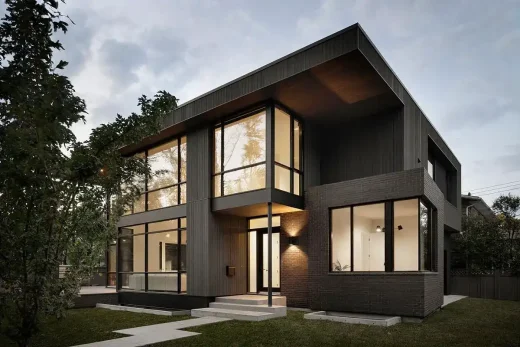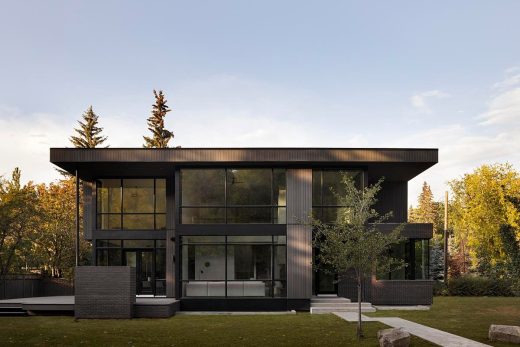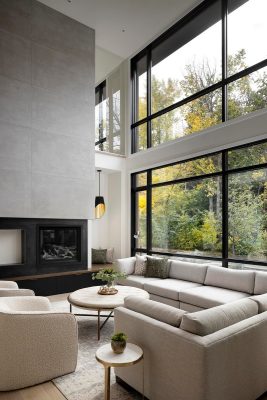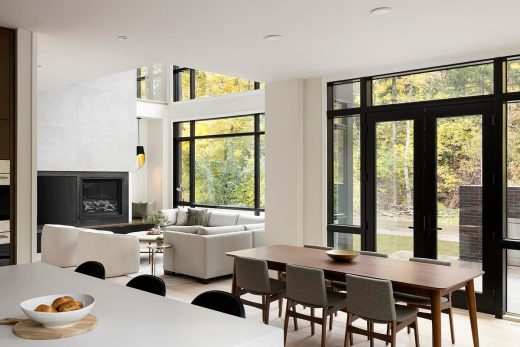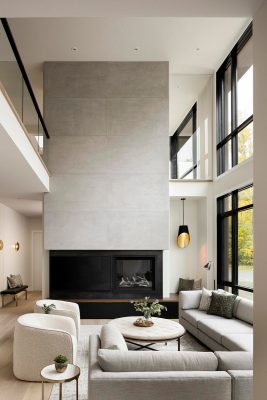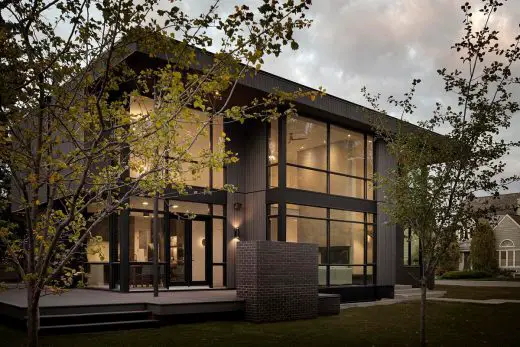Luxurious Forest House, Calgary housing, Alberta building development, Canada architecture photos
Luxurious Forest House in Calgary, Alberta
13 August 2024
Architecture: Alloy Homes Incorporated
Location: Calgary, Alberta, Canada
Photos by Eymeric Widling
Luxurious Forest House, Canada
Forest House was artfully designed around its relationship with the mature urban forest across the street. The forest is ever present inside the home, acting as a backdrop as one moves through the interior. Each room offers a unique perspective on the woodland, which culminates in a lofted living room with two-storey glass wall. From the wraparound deck, the wilderness forms a stunning backdrop to an outdoor living room.
Multiple entry and exit points, glass-to-glass corner windows and large, sliding doors meld indoor and outdoor living, whether for the family or when entertaining.
As critical to the design as the views, the exterior of the home had to fit into the neighbourhood context of heritage homes and contemporary structures. We created a push-pull of modern massing with cantilevers, spine details and recessed elements to create shadow lines and dimension. Then, we softened the glass-dominant façade with highly textured, natural materials including Abodo wood and stone.
The result is a home perfectly nestled into its environment, an oasis from bustling city life just blocks away.
Luxurious Forest House in Calgary, Alberta – Building Information
Architecture: Alloy Homes Incorporated – https://alloyhomes.com/
Completion date: 2022
Photographer: Eymeric Widling
Luxurious Forest House, Calgary, Alberta images / information received 130824
Location: Calgary, Alberta, Canada, North America
Calgary Homes
New Calgary Home Designs
Yakisugi House
Architects: Alloy Homes Incorporated
Yakisugi House, Calgary Property
The Slender House, Ogden
Design: MU Architecture
The Slender House in Ogden
Modern Farmhouse
Design: Alloy Homes Incorporated
Modern Farmhouse near Calgary, Alberta
Calgary Architecture
New Calgary Buildings
Design: 5468796 Architecture in collaboration with Kasian Architecture, Interior Design, and Planning
9th Avenue Parkade and Innovation Centre, Calgary
Calgary Central Library
Design: DIALOG + Snøhetta
New Central Library Calgary
TELUS Calgary Tower
Design: BIG – Bjarke Ingels Group
Emporis Skyscraper Award 2020
Decidedly Jazz Danceworks
Architects: DIALOG
Decidedly Jazz Danceworks
Canada Architecture
Canada Architectural Design – chronological list
Vancouver Architecture Tours : city walks by e-architect for pre-booked groups only
Comments / photos for the Luxurious Forest House, Calgary, Alberta building design by Alloy Homes Incorporated page welcome.
