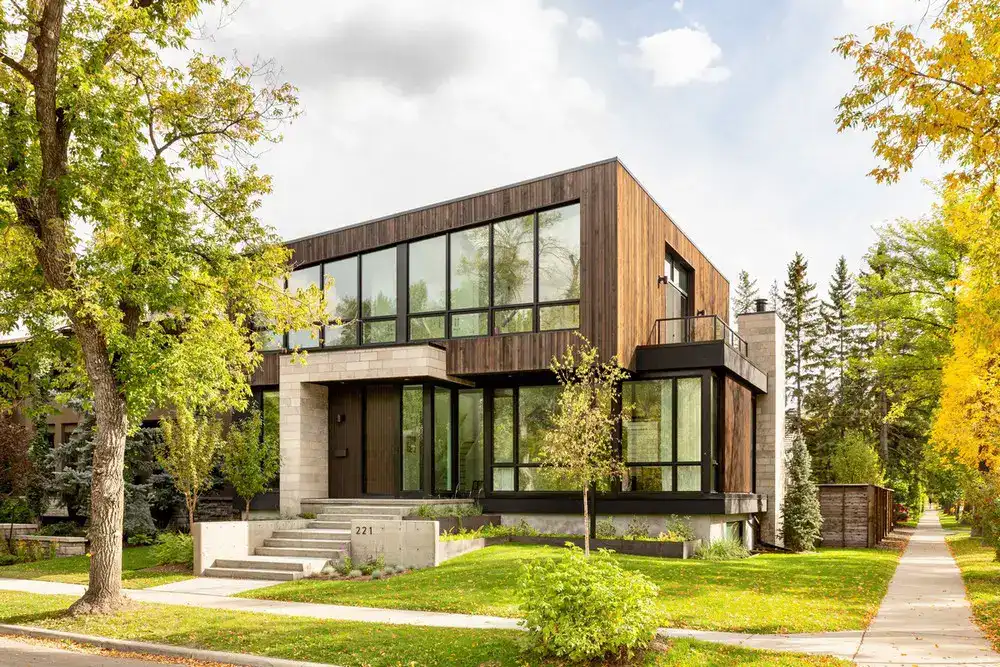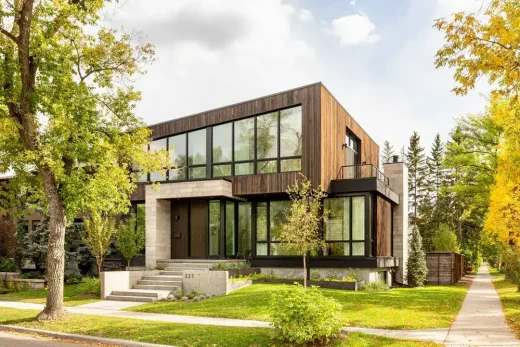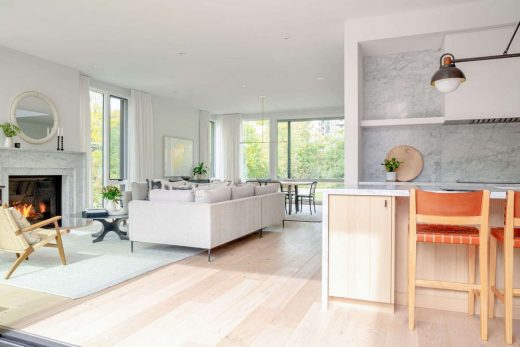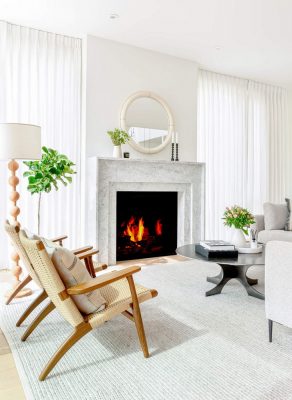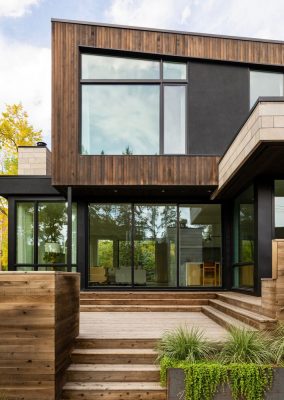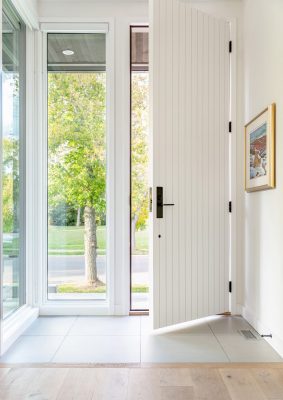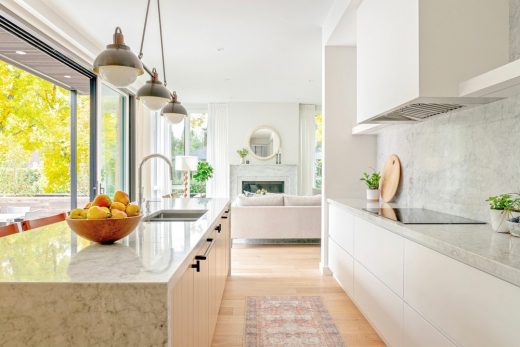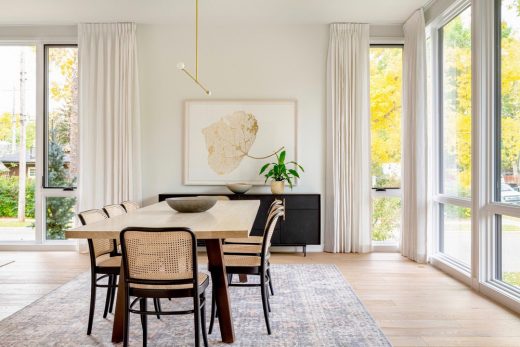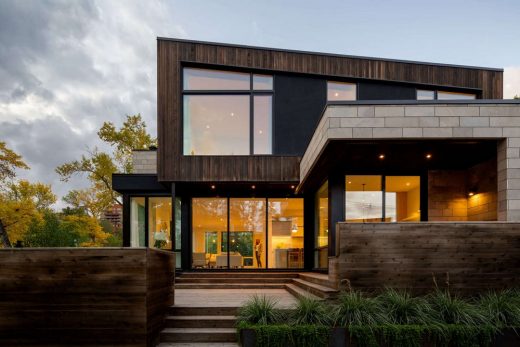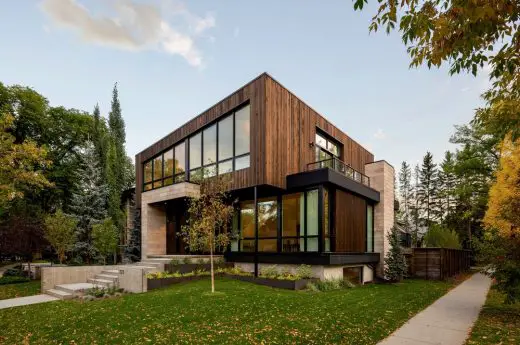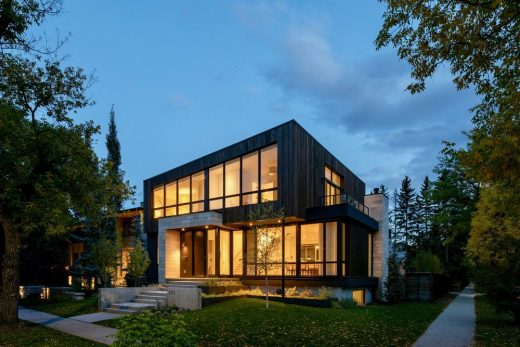River’s Edge House in Calgary, Alberta home images, Canadian real estate development architecture
River’s Edge House in Calgary
post updated February 26, 2025
Architects: Alloy Homes Incorporated
Location: Calgary, Canada
Photos: Joel Klassen
31 Jan 2020
River’s Edge House
Alloy Homes Incorporated designed and built this brand new family home to feel like it’s been a part of the neighbourhood for years. River’s Edge House is a modern home with a sophisticated palette, it’s wrapped in low maintenance natural materials designed to weather gently and enhance its character as time passes. This is a home that wholeheartedly embraces the natural rhythms of its environment. Interiors by Croma Design.
The interesting things about the clients:
• A custom design/build project for an active, urban family with two kids.
• Owners have a passion for art and architecture.
The clients brief was to:
• “Make it Modern. Make it Comfortable. Make it Bright.”
• “Give us a functional Work of Art.”
• “Facilitate Indoor/Outdoor Living.”
• “Respect the natural rhythms of the site.”
Alloy Homes Incorporated’s solutions were:
• Use lots of high performance glass and opening walls to create physical and visual connections between house and site.
• Design the house around movement of the sun. Place windows, terraces, and sitting areas strategically so the family can “follow the sun” throughout the day.
• Create a modern home with a sophisticated palette, wrapped in low maintenance natural materials designed to weather gently and enhance its character as time passes.
• Respect the rhythms of the adjacent river, which floods periodically. The main floor is raised above the flood line and there’s no mechanical equipment in the basement. A prefab foundation wall system allows for easy cleanup and rehab should another flood ever occur.
The sustainability features are:
• Prefabricated foundation walls were used because the house is in a flood zone.
• Rather than building a layered basement wall assembly, these prefab panels incorporate structure, insulation and mounting points for drywall in one seamless assembly.
• Should the basement flood again, it’s easy to strip the drywall and spray down the interior wall surfaces. There are no hidden spaces for silt to accumulate.
• Mech room on main was a space planning challenge. We created a service zone on the interior side yard so the rest of the floor plan could be open.
There’s simply no other house like this in Calgary. Alloy Homes Incorporated’s clients asked them to push the limits and together we have created a home that has already become iconic. It’s become a magnet for location scouts looking to use the home as a movie set.
River’s Edge House, Calgary – Building Information
Architect + Builder: Alloy Homes Incorporated
Project size: 3081 ft2
Completion date: 2019
Building levels: 2
Photography: Joel Klassen
River’s Edge House in Calgary, Alberta image / information received 310120
Location: Calgary, Canada.
+++
New Houses in Calgary
Modern Farmhouse, Calgary, Alberta
Architects: Alloy Homes Incorporated
Modern Farmhouse near Calgary, Alberta
New Calgary Houses
Withrow Laneway House
Architects: Studio North
Withrow Laneway House
The Slender House, Ogden
Design: MU Architecture
The Slender House in Ogden
Bowling Lane House, Albert Park
Design: Studio North
Bowling Lane House in Calgary
New Calgary Buildings
Canada Architecture
Canada Architectural Design – chronological list
Vancouver Architecture Tours : city walks by e-architect
Comments / photos for the River’s Edge House in Calgary, Alberta by Alloy Homes Incorporated in Canada page welcome.

