Chinese Architecture, China Building Designs, Eastern Asia Property Development Projects News
Chinese Architecture : Buildings in China
Key Architectural Developments in the Far East, Asia Built Environment.
post updated 5 March 2025
+++
Architecture in China
We have 8 pages of contemporary Chinese Architecture selections with links to hundreds of individual project pages. We aim to select high quality design-led Chinese building projects.
e-architect feature completed buildings, new building designs, architectural exhibitions and architecture competitions across China.
Chinese Architecture : news + key projects (this page)
Chinese Architecture Developments : A-C
Chinese Architecture Designs : D-G
Chinese Architectural Designs : H-J
Chinese Building Designs : K-P
Chinese Architectural Developments : Q-R
Chinese Building Developments : S
Chinese Buildings : T-Z
+++
Chinese Building Developments – by city
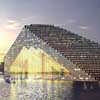
Tianjin image from de Architekten Cie.
+++
Major recent Chinese Buildings include the Bird’s Nest – Chinese National Stadium Building (2008), Beijing Olympics – The Water Cube (2008), Guangzhou Opera House (2011), Central Chinese Television Tower (2008) and the Chengdu Museum Building (-).
Comments on our Chinese buildings selection welcome. These Chinese buildings are not selected due to their fame but because each in its way achieved a milestone and signified strong creative achievement.
+++
Major Recent Chinese Building Designs
Architecture Designs in China – latest additions to this page, arranged chronologically:
26 November 2024
The Glade, Chongqing
Architects: HAS design and research
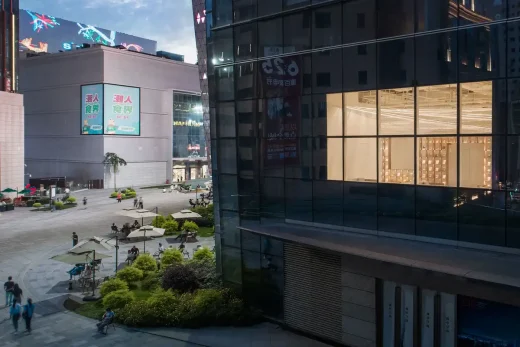
photo : Yu Bai
The Glade Bookstore, Chongqing
24 November 2024
Shaoxing Place, Shaoxing, Zhejiang province, eastern China
Design: Kokaistudios
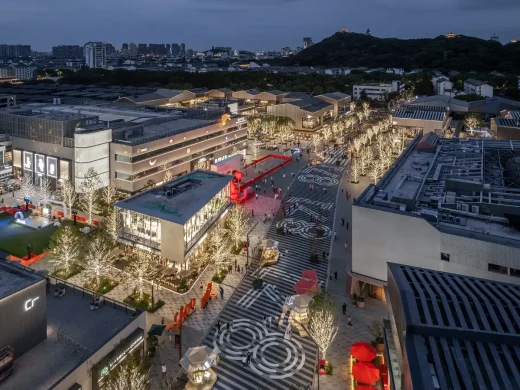
photos : Terrence Zhang, CreatAR Images
Shaoxing Place Urban Renewal Project
6 July 2024
Wuhan Qushui-Lanting Resort Hotel, Wuhan City
Architecture: DJX Design
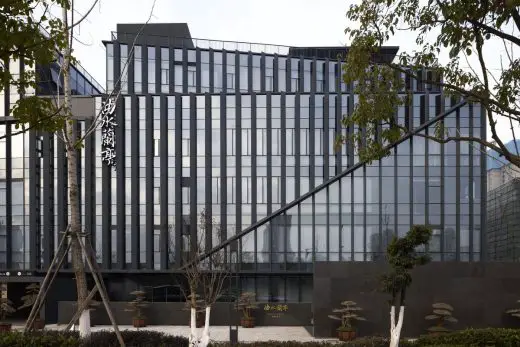
photo : Ouyang Yun
Wuhan Qushui-Lanting Resort Hotel
5 July 2024
The Dong‘an Lake Sports Park Bridge, Chengdu
Architecture: Atelier-Sizhou
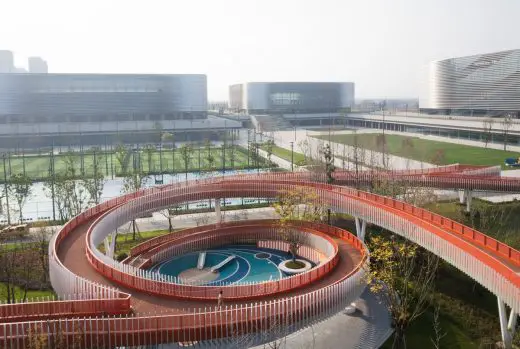
photo © Arch-Exist
The Dong‘an Lake Sports Park Bridge, Chengdu
25 June 2024
Stellar Isle, Chaichanglong (Fairy Li), Shaoxing, Zhejiang,
Design: SpActrum
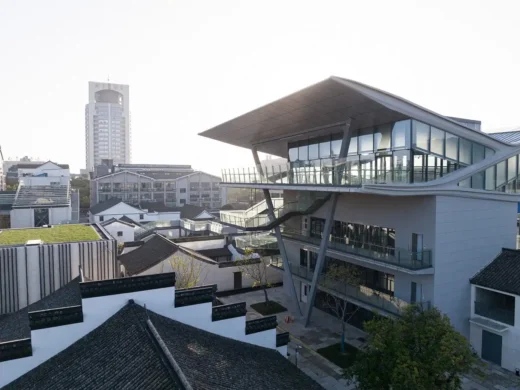
photo © Su Shengliang
Stellar Isle Building, Shaoxing City, Zhejiang
30 May 2024
Hainan Science Museum, Haikou, Hainan, Southern China
Architecture: Ma Yansong/MAD Architects
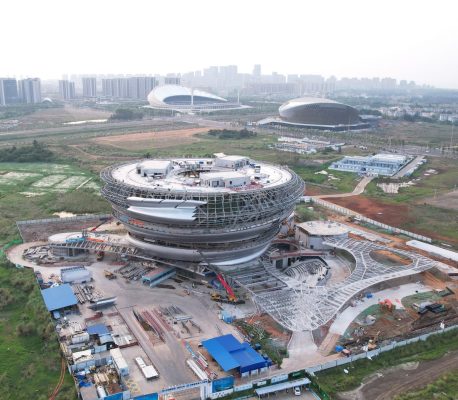
aerial photos : China Construction Eighth Engineering Division Corp., Ltd ; renders: MAD
Hainan Science Museum construction, Haikou
24 May 2024
T33 Full-Time Center, Shenzhen
Architects: Aedas
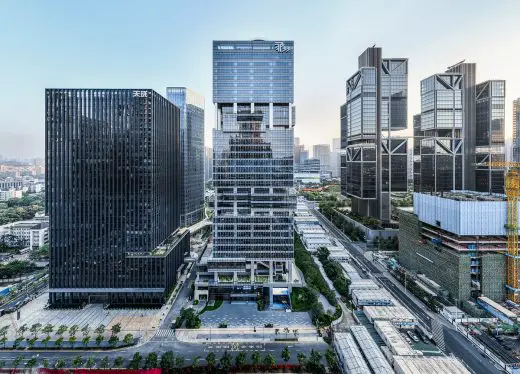
images : Blackstation Pixel, ACT STUDIO
T33 Full-Time Center Shenzhen
+++
Older Chinese architecture projects on e-architect:
China Property Developments in 2017
21 Aug 2017
Jingshan Boutique Hotel, Hangzhou
Design: Continuation Studio
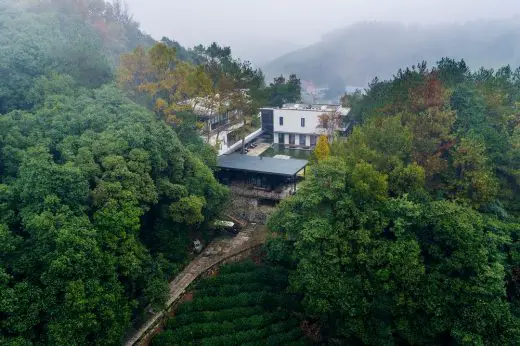
photo courtesy of architects office
New Hotel Building in Hangzhou
25 Jul 2017
Haifeng Da’an Temple, Lotus Mountain, Haifeng town, Shanwei City, Guangzhou Province
Design: Shaanxi Lvyun Ancient Landscape Architecture Engineering Co., Ltd
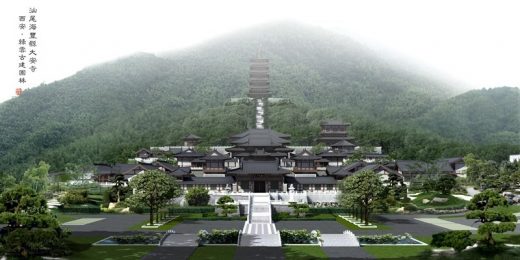
photo courtesy of architects office
Haifeng Da’an Temple, Guangzhou
9 Jun 2017
Public Square and Passenger Facilities, Shenzhen, southeastern China
Design: Architectural design and Research Institute of SCUT
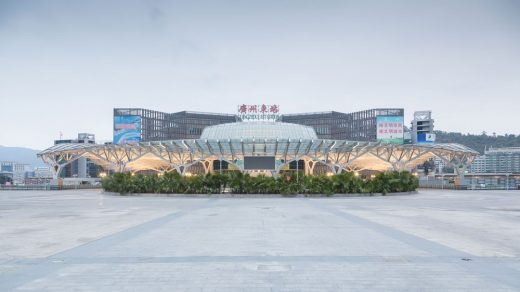
photograph : Liky Lam
Public Square and Passenger Facilities Shenzhen
+++
China Property Developments in 2013
Shenzhen Stock Exchange Headquarters – 8 Oct 2013
Design: OMA
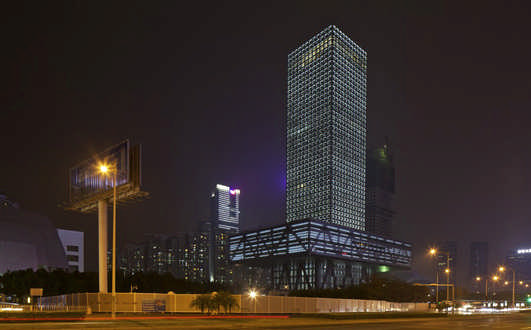
image courtesy of OMA ; photography by Philippe Ruault
SZSE’s three-storey base is cantilevered 36m above ground, with a modern roof garden atop. The dramatic positioning creates a commanding form in the city.
Emporis Skyscraper Award 2012 shortlisted – 17 Sep 2013
Pearl River Tower
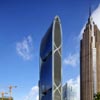
photo SOM © Si-ye Zhang
Zhengzhou Greenland Plaza
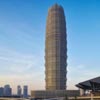
photo SOM © Si-ye Zhang
Harbin Twin Towers, Haxi District, north east China – 2 Sep 2013
Design: spatial practice
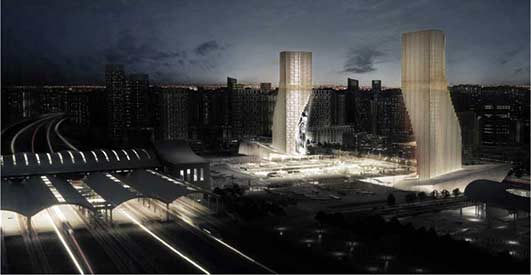
image from architect
This iconic architecture project includes office spaces, residential apartments, retail spaces and a hyper link to a new underground infra-structural hub.
Shanghai Pudong Development Bank Suzhou Branch, eastern China – 2 Sep 2013
Design: FTA Architectural Design Group
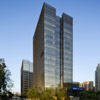
image from architects
Bayuquan Vanke Exhibition Center, Liaoning Province, north east China – 22 Aug 2013
Design: Vector Architects
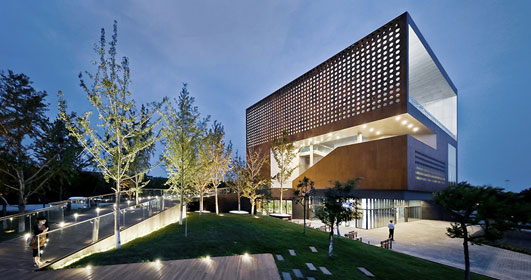
photo : Shu He Photo, Shengliang Su
The site is flat and vast, with the endless ocean view at one side. Height and distance therefore become the key factors through the concept generating process.
Bayuquan Poly Theatre, Yingkou Plaza, Liaoning Province, north east China – 9 Aug 2013
Design: SH-DSD
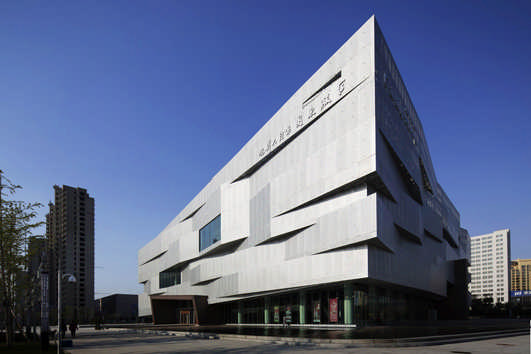
image from architect
Bayuquan Library Yingkou Plaza, Liaoning Province, north east China – 9 Aug 2013
Design: SH-DSD
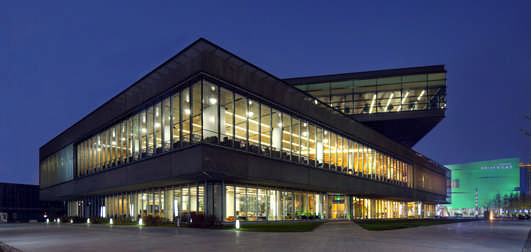
photo from architect
The prime idea of this architectural design was from two rotated books.
Pingtan Art Museum, China – 12 Jul 2013
Design: MAD architects
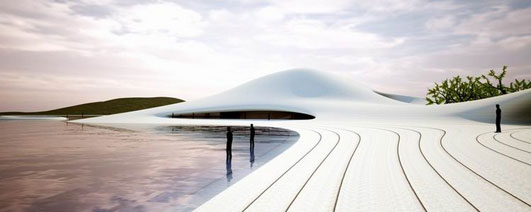
image from architect
Pingtan is the largest island in the Fujian province, and also the Chinese island nearest to Taiwan.
Lan Kwai Fong Development, Wuxi, eastern China – ground breaking news – 12 Jul 2013
Design: Benoy
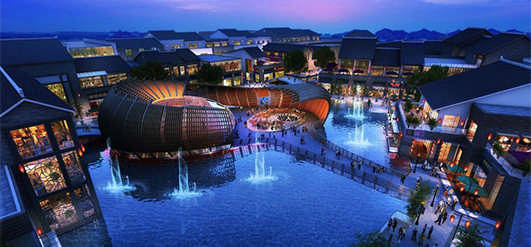
image from architect
The architectural office create unity and harmony in the overall architectural design of Lan Kwai Fong Wuxi. The development is set to form an iconic cultural and entertainment landmark of Taihu New City.
Parc 66, Jinan, north east China – award news
Design: Benoy
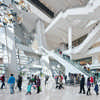
image from architect
Parc 66 China – 20 May 2013
The Parc 66 building has won the 2013 Best of the Best VIVA (Vision-Innovation-Value-Achievement) Sustainable Design and Development Award.
Museum of Handcraft Paper, Gaoligong, province of Yunnan
Design: Trace Architecture Office
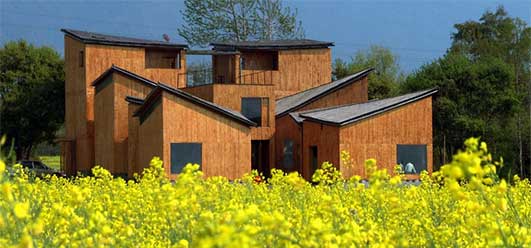
photo : AKAA
Museum of Handcraft Paper – 1 May 2013
The modern museum building close to a village at the foot of Gaoligong Mountain forms exhibition space for ancient paper craft and artefacts produced locally.
Sanya Super Market, Hainan, southern China
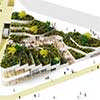
image from architect
Sanya Supermarket Building Hainan – 29 Apr 2013
Dalian Library Building, north east China
Design: Preston Scott Cohen, Inc.
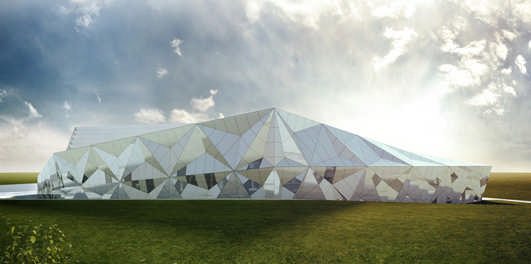
image from architect
Dalian Library China – 26 Apr 2013
Datong Library aims to resolve the tension between the two major roles of a central library: as a place of community promenade and gathering and as an archive of knowledge and quite place of study. The form of the building design embodies this tension.
Hongqiao Airport Central Business District, Shanghai, eastern China
Design: MVRDV
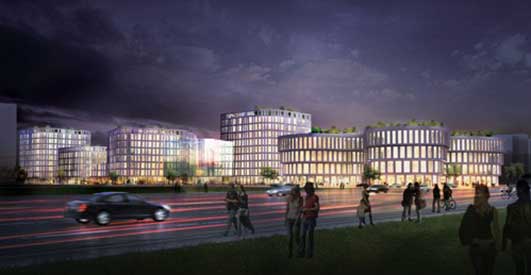
image from architect
Hongqiao Airport CBD – 25 Apr 2013.
National Maritime Museum, Tianjin, north east China
Design: HAO + AI
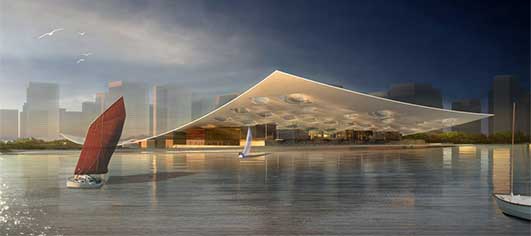
image from architect
National Maritime Museum Tianjin – 19 Apr 2013
Forte Nanshan, Chongqing, central China
Design: SPARK
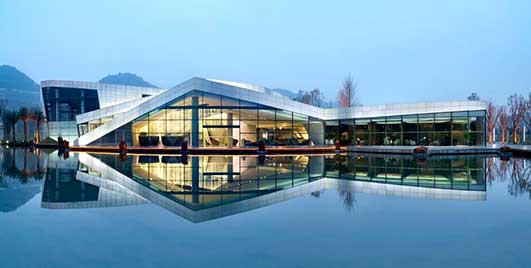
photo : Jonathan Leijonhufvud / Fernando Guerra
Forte Nanshan – 18 Apr 2013
Guangzhou Science Town, Guangzhou, southern China
Design: SPARK
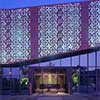
photo : Guangzhou Vanke
Guangzhou Science Town – 17 Apr 2013. A contemporary interpretation of the Xintiandi (Heaven on Earth) urban village, a car-free shopping, eating and residential district.
China Wood Sculpture Museum, Harbin, northern China
Design: MAD Architects
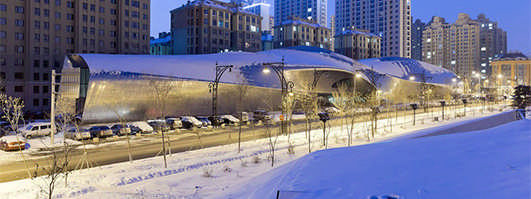
photo : Iwan Baan
China Wood Sculpture Museum Building – 10 Apr 2013
National Convention and Exhibition Centre, Tianjin, north east China
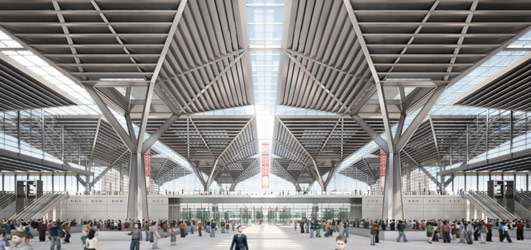
image from architects
Tianjin National Convention and Exhibition Centre – 19 Mar 2013
This major new building with a total square area of 1.2 million sqm will be one of the world’s largest exhibition centres. The architects won the first prize of an international design competition, beating FUKSAS, HHP, NBBJ/BIAD and others.
Nanjing Road Development Qingdao, eastern China
Design: Santiago Parramón, RTA-Office in collaboration with Tengyuan Design Institute Co.
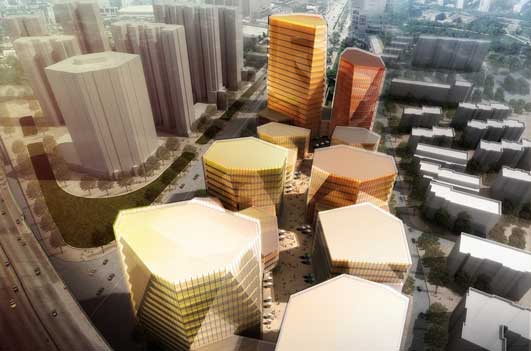
image courtesy of RTA-Office
Nanjing Road Development Qingdao – 5 Feb 2013
Bamboo Courtyard Teahouse, ShiQiao garden, Yangzhou, north of Shanghai, eastern China
Design: Harmony World Consulting & Design (HWCD)
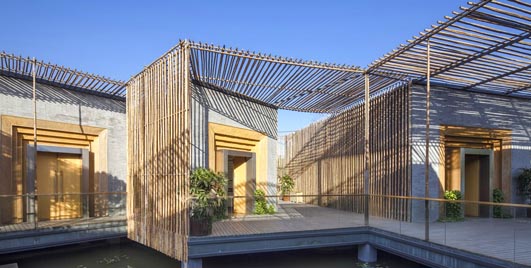
photograph : T+E
Bamboo Courtyard Teahouse – 22 Jan 2013
A Chinese teahouse designed by Chinese architect Sun Wei, HWCD.
+++
China Property Developments in 2012
Design: Massimiliano and Doriana Fuksas
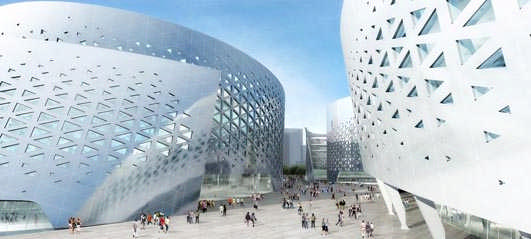
image © Studio Fuksas
Chengdu Tianfu Cultural Centre – 21 Dec 2012
Massimiliano and Doriana Fuksas have won the international competition for the construction of the first cultural center in the city of Chengdu. This city is the capital of Sichuan province and was hit by a terrible earthquake in 2008.
Tower of Ring, Tianjin
Design: EASTERN design office + Kawaguchi & Engineers
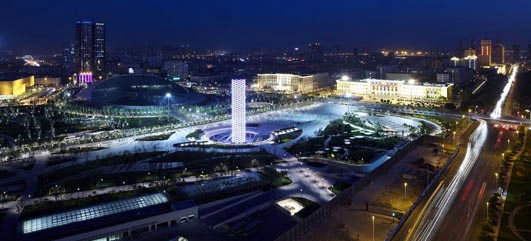
photograph : Koichi Torimura
Tower of Ring – 11 Dec 2012
People forget which one they look up to: the tower or the sky. It has an eye-opening shape, its beginning and ending is invisible.
Sky City Tower – World’s Tallest Building, Changsha
Construction is due to start in December on the world’s tallest building, China, which will be completed in just 90 days.
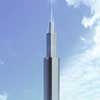
World Tallest Building image © BROAD Group
World Tallest Building – 26 + 23 Nov 2012
Height: 838 m high; Floors: 220 storeys.
Qintai Center, Wuhan, east China
Design: Adrian Smith + Gordon Gill Architecture
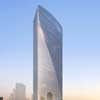
image from architects
Chinese skyscraper Building – 2 Oct 2012
Oct Design Museum, Shenzhen, southern China
Design: Studio Pei-Zhu
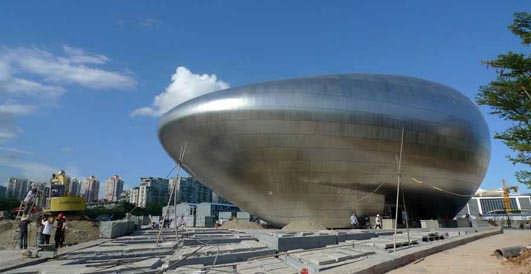
photo : Studio Pei-Zhu
Oct Design Museum China – 30 May 2012
A surreal space for fashion shows, product design exhibitions and automotive shows.
+++
Chinese Buildings – Major Designs
Chinese Architecture Designs, alphabetical:
Beijing Olympics Aquatic Building – The Water Cube
PTW with Arup
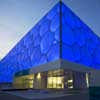
photograph © Arup_Ben McMillan
Water Cube Beijing
Bird’s Nest – Chinese Nat. Stadium Building
Arup, Herzog & De Meuron, China Architecture Design & Research Group
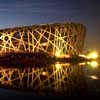
photo © Arup_Ben McMillan
Birds Nest Beijing
British Pavilion Shanghai 2010
Heatherwick Studio
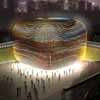
picture from architect
Shanghai Expo Building
Capital Airport, Beijing
Foster + Partners
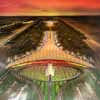
image : Nigel Young_Foster + Partners
Chinese Airport Building
Central Chinese Television Tower
Rem Koolhaas Architects / OMA
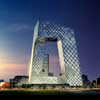
picture from architect
Chinese TV Building, Beijing
Chengdu Complex, southwest China
Design: Steven Holl Architects
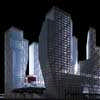
photo : Iwan Baan
Sliced Porosity Block
Chengdu Museum
Sutherland Hussey
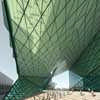
picture from architect
Chengdu Museum
China World Trade Tower, Beijing
Skidmore Owings & Merrill (SOM)
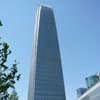
photo : SOM, architects
China World Trade Tower
CITIC Headquarters Tower, Hangzhou
Foster + Partners
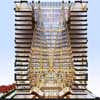
image © Foster + Partners
CITIC Headquarters China
Congress Center, Hangzhou
Peter Ruge Architekten
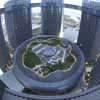
photo : Jan Siefke
Congress Center Hangzhou
Dalian Football Stadium
UNStudio
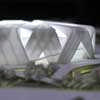
image from architect
Dalian Football Stadium
Dalian International Conference Center
Coop Himmelb(l)au
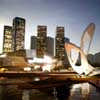
render : COOP HIMMELB(L)AU
Dalian International Conference Center
Galaxy Soho Beijing
Zaha Hadid Architects
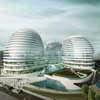
image from architects
Galaxy Soho Beijing
Zaha Hadid Architects
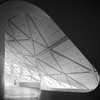
photo : Virgile Simon Bertrand
Guangzhou Opera House
Guangzhou TV Tower
Information Based Architecture
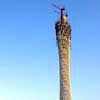
photo : Information Based Architecture
Guangzhou TV Tower
Lafayette 148, Shantou, Guangdong
Studio for Architecture
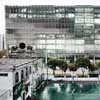
photograph : But-Sou Lai
Lafayette 148
Liangzhu Culture Museum, Zhejiang
David Chipperfield Architects
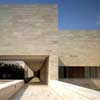
photograph © Christian Richters
Liangzhu Culture Museum
, Beijing
Steven Holl Architect
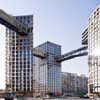
photo from SGLA
Linked Hybrid
Museum of Contemporary Art Shenzhen
Coop Himmelb(l)au

image : SILKROAD Digital Technology Co. LTD
Shenzhen Museum of Contemporary Art Planning
Nanjing Museum of Art & Architecture
Design: Steven Holl Architects
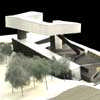
picture from architect
Nanjing Museum
Phoenix International Media Center
BIAD UFo
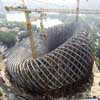
picture from architects
Phoenix International Media Center, Beijing
Shanghai Tower Skyscraper Building
Marshall Strabala architect
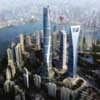
picture from architect
Shanghai Tower
Shenzhen 4 in 1 Tower Buildings Design
MVRDV

image © MVRDV
Shenzhen 4 in 1 Towers
Shenzhen Stock Exchange HQ
Office for Metropolitan Architecture – OMA
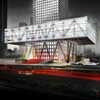
image from OMA
Shenzhen building
Shenzhen Vanke Center Buildings
Design: Steven Holl Architects
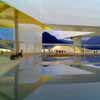
picture from SHA
Shenzhen Vanke Center : Competition win
Z15 Tower, Beijing
TFP Farrells, BIAD, ARUP and MVA
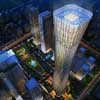
picture from architect
Z15 Tower
More New Chinese Architecture online soon.
Location: China, Eastern Asia.
+++
Architectural Designs in China
Chinese tower : Shenzhen building
Hong Kong Architecture : selection of major HK Buildings
China Green Building Forum : Shanghai Architecture Event
Buildings / photos for the contemporary Chinese Architecture page welcome.
