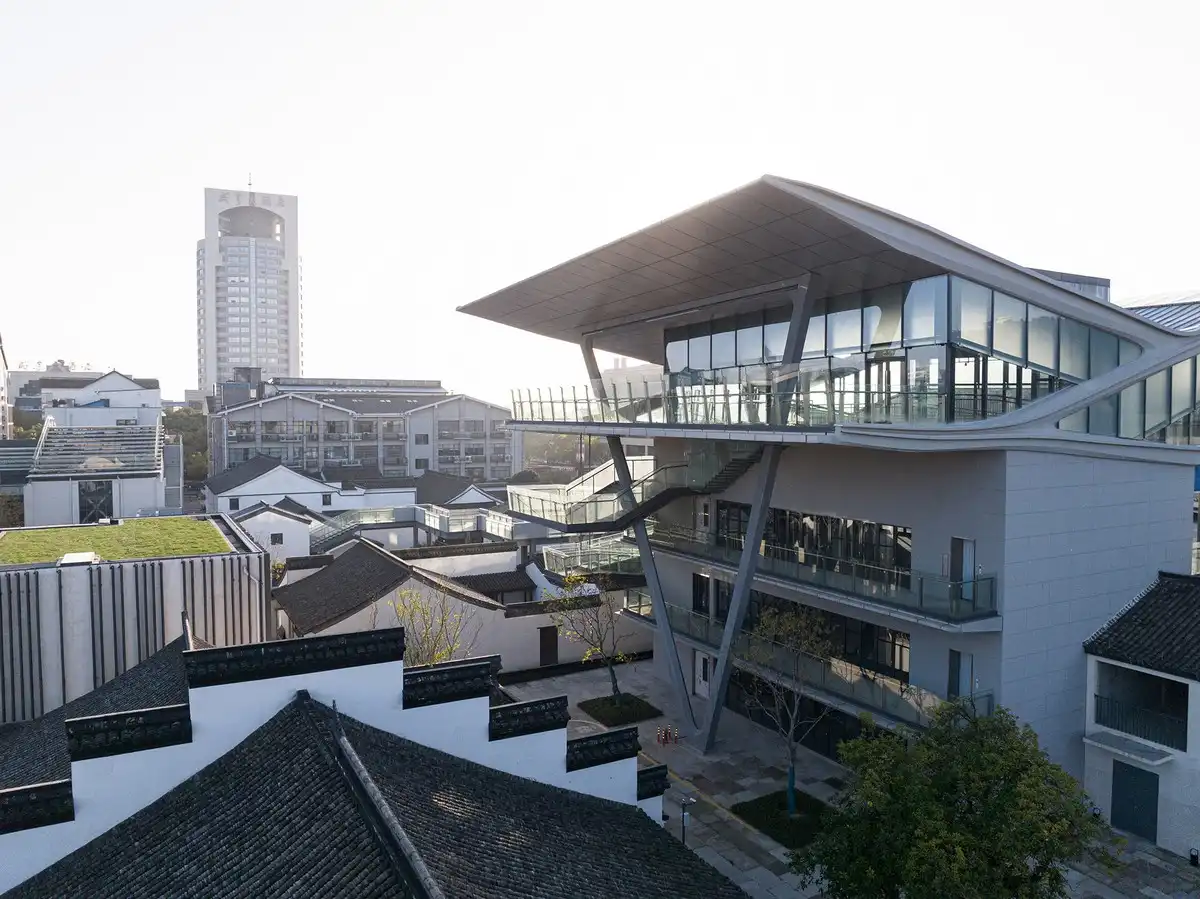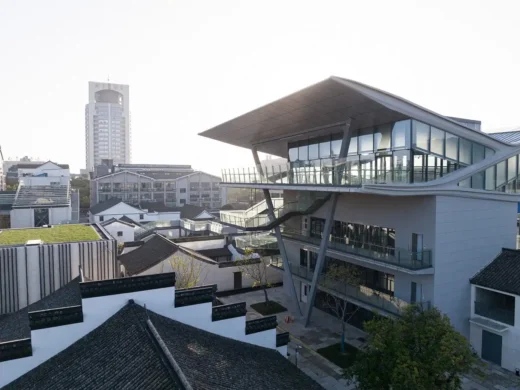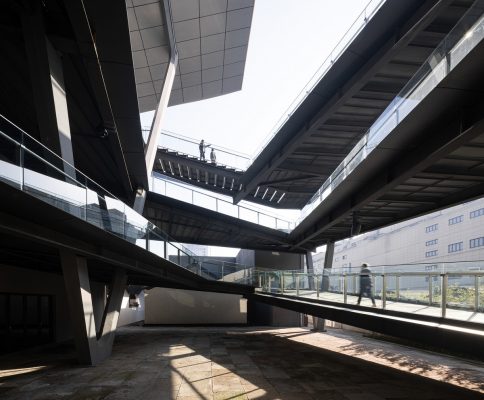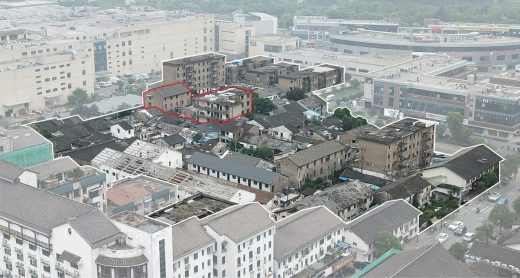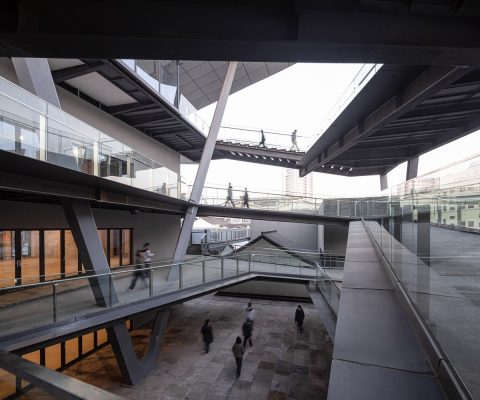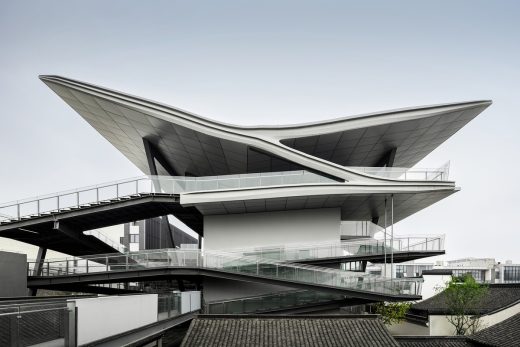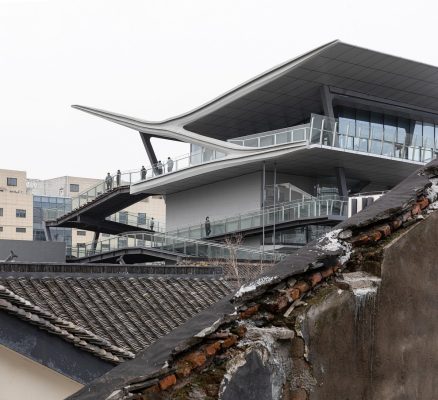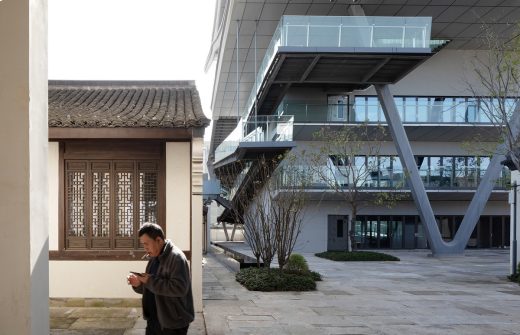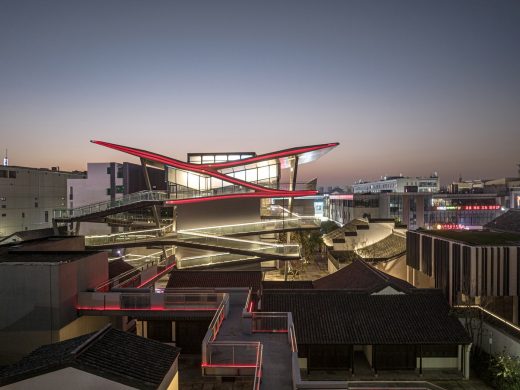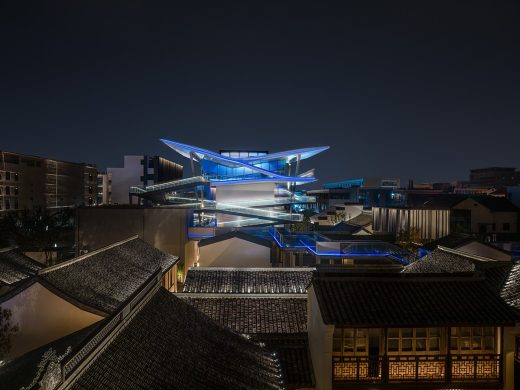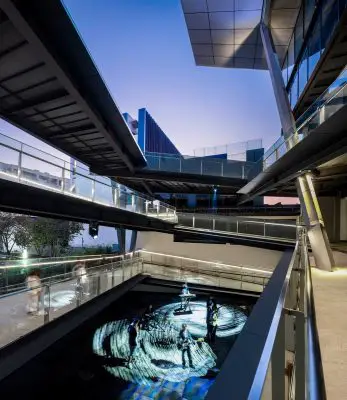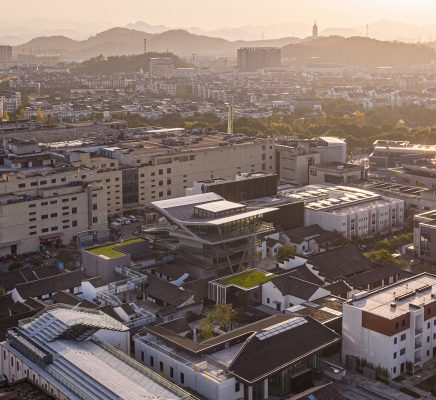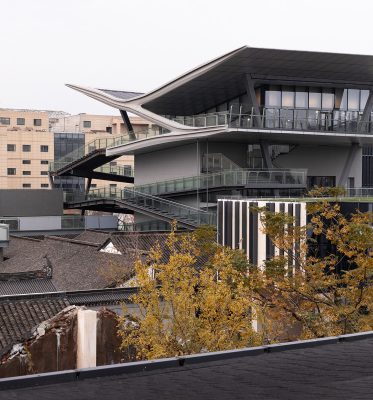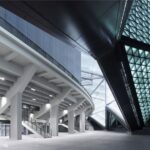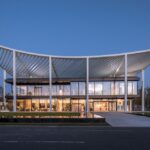Stellar Isle Building Shaoxing City, Zhejiang architecture, Chinese cultural and leisure facility
Stellar Isle Building in Shaoxing City, Zhejiang
25 June 2024
Design: SpActrum
Location: Chaichanglong (Fairy Li), Shaoxing, Zhejiang, China
photo © Su Shengliang
Photos by Su Shengliang, ZhuDi@SHADØOPLAY
Stellar Isle, Shaoxing City, China
Stellar Isle, covering approximately 1,200 square metres, stands as the most significant new cultural and leisure building in Shaoxing Chaichanglong. This area represents the first organic renewal zone in the old town of Shaoxing, situated opposite the former residence of the female revolutionist Qiu Jin and overlooking Pagoda Hill to the north. The total area spans 23,500 square metres. After a five-year renovation, historical buildings from various eras have been preserved, and new buildings and skywalks have been constructed, transforming it into a historical block featuring structures from different periods.
Among these, Stellar Isle is the most crucial and distinctive presence of the new constructions. It embraces the historical view of architecture and engages in shaping the spatio-temporal relationship with the surrounding edifices from various periods. It explores the relationship between architecture and site, challenging the traditional dichotomy. Architects collaborated closely with structural engineers to experiment with form-finding methods in today’s multidisciplinary world. The aim is to maintain architecture as a generative force of culture. To achieve this, a series of details and constructions have been developed to find a material language for these ideas and responses.
Stellar Isle is located at the southern end of the central axis of the Chaichanglong plot. The original site’s northern part featured a veranda-style dormitory building from the 1970s and 1980s, with four floors and typical brick and concrete construction. The verandas and roof terraces on each floor create a dynamic landscape that changes with height.
The porch opens to the east, enclosed by a mottled wall around the courtyard. An adjacent classical building’s gable, in a state of disrepair, leans at an angle on one side of the second floor. From atop the hill, one can see the outline of the old house’s roof and blossoming flowers. On the fourth floor, the surrounding buildings’ damaged roof tiles are visible.
The rooftop offers a panoramic view of the crumbling tiles. The building was severely damaged and beyond restoration; after demolition, the site and the land to its south became the location for Stellar Isle. In this way, the vanished building’s story is embedded in the site, a narrative that must continue into the future.
The Chaichanglong area maintains the density of the original residential area and no large square has been added or inserted, reflecting the original urban fabric of the site. Stellar Isle explores the distinction between site and architecture to extend the public space. Its role as a sensory organ and amplifier of the site transcends its immediate surroundings and extends into the urban dimension. The site, in contrast to architecture, is free and undefined, fostering non-deterministic behaviour. Conceptually, the designer envisioned it as a superposition of cascading surfaces, termed “Stacking Grounds,” where fragmented planes form overlapping and continuous paths and platforms. These surfaces spiral upwards around the building’s southern side, creating spaces reminiscent of Shakespeare’s Globe Theatre and Wright’s Guggenheim Museum. They serve not only as passageways but also as multi-storey grandstands where people can gather around the open space on the ground floor.
On the fourth floor, to maintain the sense of site density, the stacking ground extends outwards, paying homage to the classical buildings on the north side and becoming a viewing platform with a panoramic view of the entire site and the old town of Shaoxing. As part of the “Stacking Grounds” concept, the roof is also integrated into these cascading surfaces. At the building’s summit, a continuous, zigzagging form at the east and west edges represents a section of the cascading grounds. On the north side, walls and sliding doors create an enclosed yet open interior space on each floor. Today’s architectural technology can easily enclose any space for temporary or permanent use, diminishing the prominence of walls while enhancing the ground as a support for various functions. The “Stacking Grounds” concept responds to this trend.
On the east side, the cascading surfaces divide into branching corridors, forming gentle steps and platforms that surround the building and create viewing stands of varying heights on the east and north edges. On the second floor, these surfaces connect to the other side of the Chaichanglong site. In Stellar Isle, the boundary between the building and the site is blurred. The static experience of interior space is replaced by a free, open, walkable experience with an ever-changing view. The introverted function is replaced by a more dynamic interaction with the surroundings. The building becomes a multi-storey venue, a three-dimensional plaza, a multi-level gathering space, and a grandstand offering changing perspectives.
In this historic neighbourhood, the architects chose to employ contemporary materials and construction techniques, creating metallic surfaces and large-span spaces that intellectually converse with the surrounding ancient timber and concrete buildings, each embodying the most accessible technology of their time. This building, not intended to be iconic, speaks with a voice that is distinctly contemporary in a corner of Shaoxing’s old town. It aims to return architecture to its role as a generative force in culture through a dedicated exploration of architecture’s fundamental issues, rather than relying on established symbols.
After the geometrical deduction was completed, the “Stacking Grounds” concept was presented to the structural engineer, who established a straightforward structural logic: adding main beams on either side of the cascading planes, interconnected at the corners. While the structure and building logic remain simple, these unconventional connections require innovative solutions. Some beams intersect only halfway in height; others do not intersect at all, necessitating short columns for connection. The treatment of these unconventional nodes is exciting for both the structural engineer and the architects, who understand that while these do not conform to any conventional structural system, they can be demonstrated and processed through rigorous structural calculations and contemporary digital manufacturing methods, ensuring the same strength as conventional structures. The new nodes and the cascading surfaces they connect represent a form unique to contemporary Stellar Isle.
The overlap of architectural and structural logic in form creation presents a new situation reflective of our time. As regulations began to influence the design, the architects ensured the building maintained a respectful distance from the timber buildings in front, while the fourth-floor grandstands and eaves, with large structural cantilevers, covered the space between old and new, supported by front and rear triangular frames.
The architects embraced the evolving technical details and regulations, considering them an active force in shaping the building’s form, rather than merely as tools or constraints for realising the architect’s vision. It is through the influence of these diverse logics that the architects continually liberate the form from the dominance of any single discipline, keeping it free and ambiguous. SpActrum believes this approach is effective in enabling architecture to take form and ensure that architectural forms represent the current social and technical conditions in a contemporary society where logical systems overlap and conflict.
Stellar Isle Building in Shaoxing City, China – Building Information
Architect: SpActrum
Project InfoProject Name: Stellar Isle,
Project Location: Chaichanglong (Fairy Li),Shaoxing, Zhejiang, China
Clients: Shaoxing Historical and Cultural City Protection Office, New Century Cultural Tourism
Site Area: 918.8 sqm
Total Building Area: 1658.3 sqm
Building Height: 20.5 m
Status: Completed in 2022.12
Architecture Design: SpActrum
Chief Architect: Yan Pan
Architecture Design Team: Zhen Li, Yimeng Tang, Ying Li, Hao Chen, XianglongMeng, ShAil Paragkum Patel,Gregorio Soravito, Jinyu Wan
Construction Design: China International Engineering Design & Consult Co..Ltd
Lighting Design: AT. AART Design
Landscape Design: PHOOO Design
Cladding Consultant: COSPACE
Construction Contractors: Hangzhou Xiaoshan Guangyu Architectural Construction Ltd.
Photographer: Su Shengliang, ZhuDi@SHADØOPLAY
Other Image Credits: SpActrum
Chinese:
星屿,约1200平米,是绍兴柴场弄有机更新片区(风越里)最为重要的新建文化休闲建筑。其所处的柴场弄是绍兴老城区首个有机更新片区,与秋瑾故居隔街对望,东临咸亨酒店,北望塔山,总占地2.35万平方米,经过历时五年的更新改造后,保存了各个时代的历史建筑,并与重整后的空地上的新建建筑和空中连廊体系一起,成为各个时代交融的历史性街区。星屿是这些新建建筑中最重要和独特的存在。它承接对于建筑历史观的认知,参与塑造了与周遭不同时期建筑间的时空关系;深入探讨了建筑与场地的关联并对于这样的二分法形成挑战;建筑师与结构专业同仁密切协作,回归到建筑本体知识,初步试验了在当今多层逻辑,多个系统叠加的世界中的建筑形式生成法。力图使建筑回归为一种文化的生成性力量。为此,它发展出一系列细节和建构方式,试图为所有这些思考与回应寻找到物质的语言。
星屿位于柴场弄地块中轴线南侧。原场地在这里偏北的区域曾经有一座外廊式集体宿舍建筑,四层,典型7、80年代的砖混构筑。各层外廊和屋顶平台随高度,构成不断变化的周边景观。廊子对东侧开放,一层围绕着院子的斑驳围墙;二层一侧失修的古典建筑山墙已经倾斜地靠了过来;再向上开始可以看到波浪般起伏的老房子的屋顶轮廓和盛放的凌霄花。在四层已经可以看清周边破碎的屋瓦;到了屋顶,向四下看去,是破碎程度各不相同的屋瓦。在夕阳下,这座四层小楼耸立在一波一波举架的屋顶之上,仿佛海洋上残破的战舰。这座建筑当时已经残损严重,修复困难,拆除后该建筑以及其南侧的地块就是星屿的场地。就这样,这座消失的建筑是场地里的故事讲述着,这样的故事,必须在未来继续被讲述。
柴场弄片区维持着原来住宅区的密度,没有大的广场。星屿探索模糊场地与建筑的区分。它的存在作为一种对于场地的感觉器官和放大器,不仅限制在一座建筑和他的四邻,更在于城市维度。场地,相对于建筑,包含着自由和不被定义,非确定性的行为在此得到鼓励。因此,在概念上他被构想为数层“层叠地表”的叠加,若干平面地层的碎裂和重组而成。同时它需要具备“随机性”的地形特质,也要满足使用功能,每三边连接达到一层高度,使人可以层层缓步向上。这些层层叠起的地表在建筑南侧盘旋而上,形成类似莎士比亚环形剧场和莱特的格根海姆一般的空间。即是交通空间,又是围绕建筑底层的空地的可以驻足站立的多层看台。在四层,为了保持场地密度的感受,层叠连起来的地面向北侧古典建筑致敬,伸出,成为对整个场地及绍兴老城区视野开阔的看台。作为层层地面堆叠而起的建筑,屋顶也是这样的层叠地表的一部分。建筑的顶部呈现连续转折的“之”字正是层叠地表在两侧的截面。在这一层一层堆叠的地标的北面,由墙体和推拉门构成可围合也可开放的室内空间。在东侧,层叠地表分裂出折转的分支,作为平缓的台阶和平台,围绕建筑,形成各个不同高度的看台。在二层,这些层叠的地表和廊道连接在一起,通向柴场弄场地的另一侧。在星屿,建筑与场地的边界被完全地模糊了。室内空间固定体验被自由的,可行走的,视线不断变换的体验所取代。内向的固定功能被更加自由地与周遭连接的互动所取代。建筑变成了堆积多层的场地,它是立体的广场,多层的聚会空间,视角不断变化的看台。
在这片具有历史沉淀的街区中,建筑师决定使用属于今天的材料,工艺,今天的材料与技术提供了金属质感的表面,跨度巨大的空间,他们与周边古色古香的木构架建筑和混凝土建筑各自以建成时当下的最可获得的普遍技术进行智慧层面的交流。这座无意于标志性的建筑,在绍兴老城区这个角落发出着属于今天的声音。它意在使建筑学通过对于建筑基本问题的忠实探讨回复到对于文化具有生成性作用的状态,而不是引用任何既有符号。
在纯粹几何推演结束后,“层叠地表”被呈现给结构工程师后,他为我们确立了简单的结构逻辑:在这些层叠平面的两侧加主梁。这些梁在转角处互相搭接。这时,结构与建筑的逻辑异常简明,但与常规的结构逻辑不同,这些结构体无法以最简单的连接方式相接。接口处,出现仅有一半相交的;或者完全无法相交,需要加短柱衔接的各种非典型状态。对于这些非常规节点的处理同时让我们和结构工程师激动、兴奋,结构设计师和建筑师一样明了,这不在任何常规结构体系内,但是可以通过严谨的结构计算和当代数码化的加工手段论证和处理,将同时具备与常规结构相同的强度。这些新鲜处理带来的新式节点和被它们串连起来的层叠地表就是只属于当代的星屿的新的形式!建筑与结构逻辑的冲突的重叠造就了新的形势。当法规开始时施加影响时,建筑师发现建筑整体需要保持与建筑前木结构建筑的距离,为了维持视觉密度,建筑师设计了向前挑出很多的四层看台及屋檐,为了支撑这些结构,设计了前后三角支架。建筑师引入不断获取的技术细节和法规作为不断参与塑造建筑形态的力量,而不仅仅是将其看作完成建筑师构想的工具或者限制条件。建筑师恰恰是借助其他逻辑的冲击,将形式一次次拉离单一逻辑的统治。使形式始终保持游离和含混。谱观建筑认为这是一种建筑在逻辑体系重叠与冲突的当代社会获取形式的有效方式。
项目名:星屿
项目所在地:浙江绍兴柴场弄(风越里)
客户:绍兴名城办、开元文旅
占地面积:918.8平方米
总建筑面积:1658.3平方米建筑
高度:20.5米
状态:已完工(2022年底完工)
建筑设计:SpActrum谱观建筑
设计团队:潘岩、李真、唐一萌、李影、陈浩、孟祥龙、ShAil Paragkum Patel、Gregorio Soravito、万金宇
结构设计:中外建工程设计与顾问有限公司
灯光设计:法国昂特灯光设计景观设计:上海普厚景观设计
有限公司幕墙设计:公和设计集团有限公司施工单位:杭州萧山广宇建筑工程有限公司
摄影:苏圣亮(是然建筑)、朱(SHADØOPLAY)
摄像:苏圣亮(是然建筑)、SpActrum谱观
其他图片版权:SpActrum谱观
Photographers: Su Shengliang, ZhuDi@SHADØOPLAY
Stellar Isle Building, Shaoxing City, Zhejiang images / information received 250624
Location: Shaoxing, Zhejiang Province, China
Architecture in China
China Architecture Designs – chronological list
Chinese Architect – Design Practice Listings
Shanghai Architecture Tours by e-architect
Yiwu Cultural Square – Stage for Citizens, Zhejiang Province
Architect: The Architectural Design & Research Institute Of ZheJiang University Co,Ltd
Yiwu Cultural Square Building
Lushan Primary School Building, Jiangxi
Design: Zaha Hadid Architects
Jiangxi School Building
, China
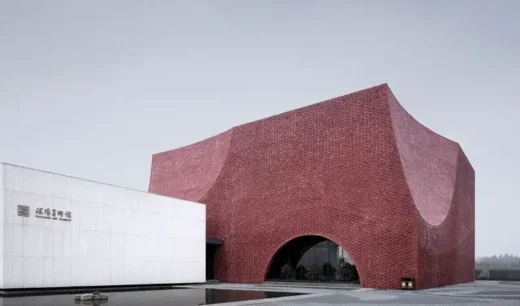
photograph : Qiang Zhao
Shuyang Art Gallery Building
Shanghai Building – Selection
Comments / photos for the Stellar Isle Building, Shaoxing City, Zhejiang designed by SpActrum in China page welcome.

