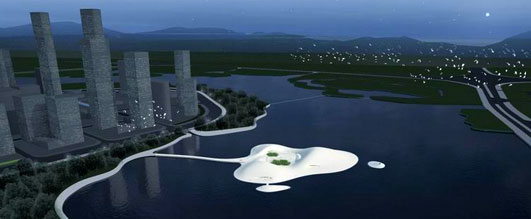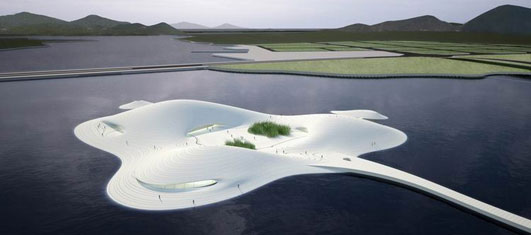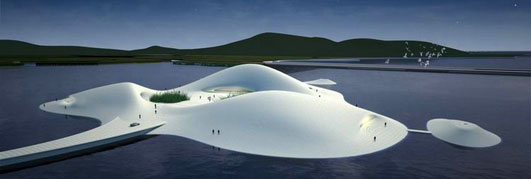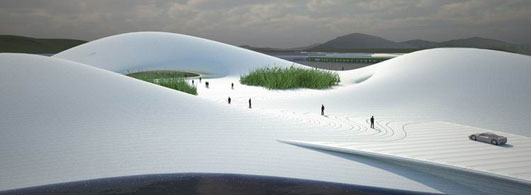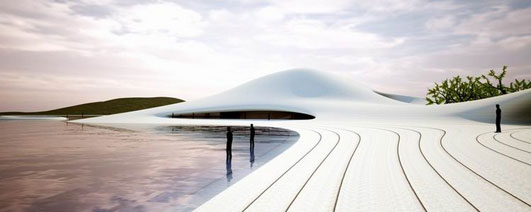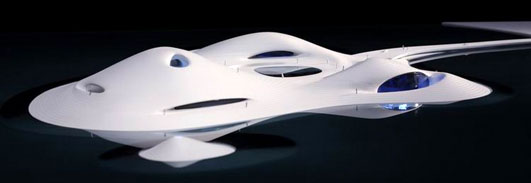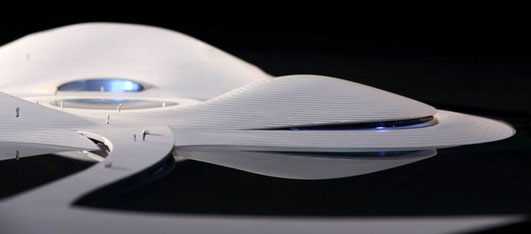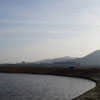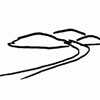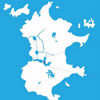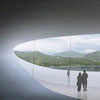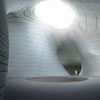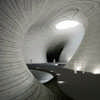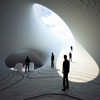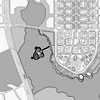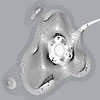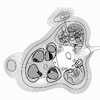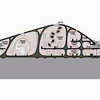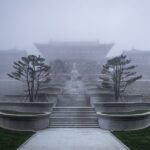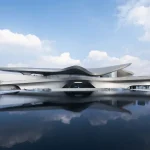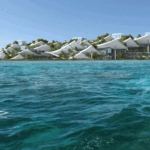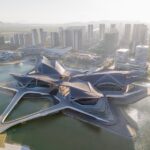Pingtan Art Museum, Fujian Development, Modern China Building, Chinese Architecture, Architect
Pingtan Art Museum, China
Contemporary Chinese Building Development design by MAD architects
15 Jul 2013
Design: MAD architects
Location: Pingtan, China
Pingtan County comprises 126 islands in the Taiwan Strait, under the administration of Fuzhou, the capital of Fujian province, People’s Republic of China.
Chinese Art Museum
Pingtan Art Museum Development
Pingtan Art Museum, the third museum design by MAD Architects, has just begun its construction preparation phase. It will be the largest private museum in Asia, claiming a construction area of over 40,000 square meters. The museum’s investments total around 800 million RMB and upon completion, its debut exhibition will display over a thousand pieces of national treasures.
Being the largest island in the Fujian province, Pingtan is also the Chinese island nearest to Taiwan. In 2010, the ‘Comprehensive Experimental Zone’ project in Pingtan was officially launched; the island is expected to become the primary location for trade and cultural communication between Taiwan and the mainland in the foreseeable future. The island, which is currently home to fisheries and a military base, will quickly be transformed into an large-scale urban development zone.
This new city, which is still under planning, will hold the museum at its center. The museum itself acts as a smaller scale island off the Pingtan Island itself, connected to land only by a slightly undulating pier, which, in turn, bridges artificial and natural, city and culture, as well as history and future. The museum represents a long-lasting earthscape in water and is a symbol of the island in ancient times, with each island containing a mountain beneath it.
The island is firstly a public space that is then turned into a museum. The sea, the beach, the oasis and the slope all interconnect with each other, forming a harmonious capacious space with the mountains in the distance. The building is constructed with concrete that is blended with local sand shells. The indoor space, formed by the rise and fall of the formal movements, looks similar to ancient caves.
Pingtan Art Museum is built in a landscape setting of an urban city. After its completion, it will create a new space for the city and the city’s inhabitants and further inspire them to reflect on the impact made by time and nature.
Pingtan Art Museum – Building Information
Time: 2011-
Location: Pingtan, China
Program: Museum
Site Area: 32,000 sqm
Building Area: 40,000 sqm
Director in Charge: Ma Yansong, Dang Qun, Yosuke Hayano
Design Team: Zhao Wei, Huang Wei, Liu Jiansheng, Jei Kim, Li Jian, Li Guangchong, Alexandre Sadeghi
Pingtan Art Museum images / information from MAD architects
Location: Pingtan, China, eastern Asia
Architecture in China
China Architecture Designs – chronological list
Chinese Architect – Design Practice Listings
Shanghai Architecture Walking Tours
Chinese Architecture – Recent Designs
China Southern Airport City , Guangzhou
Woods Bagot
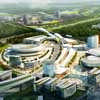
picture from architects
China Southern Airport City Guangzhou
Changzhou Culture Center Building, southern China
gmp · Architects

picture © Crystal Digital Technology
Changzhou Culture Center Building
Chengdu Museum
Sutherland Hussey
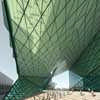
picture from architect
Chengdu Museum building
CITIC Headquarters Tower, Hangzhou
Foster + Partners
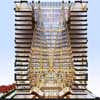
image © Foster + Partners
CITIC Headquarters Building China
Comments / photos for the Pingtan Art Museum – Chinese Architecture design by MAD architects page welcome

