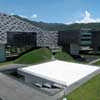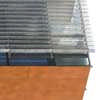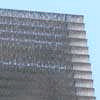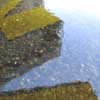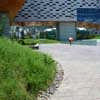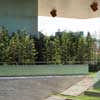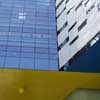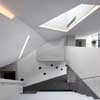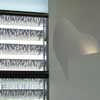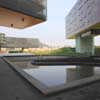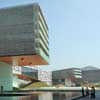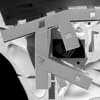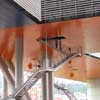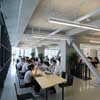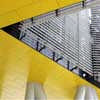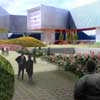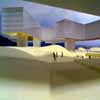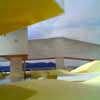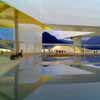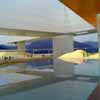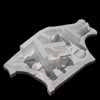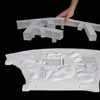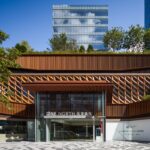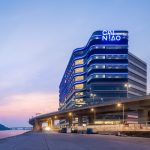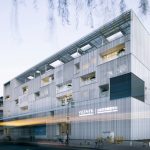Shenzhen Vanke Center Building, China, Images, Architect, Design Architecture Complex
Vanke Center : Horizontal Skyscraper Shenzhen
Vanke headquarter offices Building, China – design by Steven Holl Architects
post updated 6 September 2024
Steven Holl Architects’ Horizontal Skyscraper – Vanke Center
Shenzhen HQ Tower Wins 2011 AIA Institute Honor Award
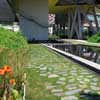
photo from architects
14 Jan 2011
Vanke Center Shenzhen
“This project skips along from mound to mound and manipulates the landscape – it builds it up and shapes it into a powerful form above the land with inventive manipulation. The building is shading the landscape and letting it breath – integrated sustainability. A reinvented building type with the building floating over the landscape – dancing on the landscape.” – AIA Jury
The Horizontal Skyscraper is an innovative example of the large-scale, hybrid use building, which challenges the usual developer typologies. The building hovers above a tropical landscape, freeing it for public use and for a unique scheme of ecosystem restoration. People in the surrounding community have already begun inhabiting this new type of public space for leisure. By lifting the building off the ground, the project is both a building and a landscape, a delicate intertwining of sophisticated engineering and the natural environment.
Suspended on eight cores, as far as 50 meters apart, the building’s structure is a combination of cable-stay bridge technology merged with a high-strength concrete frame. The first structure of its type, it has tension cables carrying a record load of 3280 tons.
The project employs some of the most forward-thinking sustainable design strategies. It utilizes greywater recycling, rain water harvesting, green roofs, dynamically controlled operable louvers, and high-performing glass. 1400 square meter of photovoltaic panels installed on the roof of the building provide 12.5 percent of the total electric energy demand for Vanke Headquarters. Renewable materials are used throughout the Vanke Headquarters for doors, floors, and furniture.
The Horizontal Skyscraper has been honored with several other prestigious awards including the AIA NY Architecture Honor Award, the Green Good Design Award, and was named Best Green Project in the Good Design Is Good Business Awards.
Previously:
1 Dec 2009
Vanke headquarter offices Shenzhen
The newly finished Vanke headquarter offices in the Horizontal Skyscraper/Vanke Center in Dameisha, Shenzhen.
This hybrid building, a design by Steven Holl with partner Li Hu, includes apartments, a hotel, and offices for the headquarters for Vanke Real Estate Co. ltd. A conference center, spa and parking are located under the large green, tropical landscape which is characterized by mounds containing restaurants and a 500-seat auditorium.
The decision to float one large structure right under the 35-meter height limit, instead of several smaller structures each catering to a specific program, generates the largest possible green space open to the public on the ground level.
Suspended on eight cores, as far as 50 meters apart, the building’s structure is a combination of cable-stay bridge technology merged with a high-strength concrete frame. The first structure of its type, it has tension cables carrying a record load of 3280 tons.
As a tropical strategy, the building and the landscape integrate several new sustainable aspects. A microclimate is created by cooling ponds fed by a grey water system. The building has a green roof with solar panels and uses local materials such as bamboo. The glass façade of the building will be protected against the sun and wind by perforated louvers. The building is a tsunami-proof hovering architecture that creates a porous micro-climate of public open landscape; the first LEED platinum rated building in Southern China.
Interiors including the auditorium, conference center and hotel will be completed in late 2010.
Feb 2008
Horizontal Skyscraper Shenzhen
Steven Holl Architects wins invited competition with Vanke Center: a horizontal skyscraper over maximized landscape
New York – Steven Holl Architects announces the winning design for the Vanke Center, a progressive new sustainable mixed-use complex in Shenzhen, China on the South China Sea. The firm was selected from a small list of invited firms including MVRDV (The Netherlands) and HAE (China). Vanke Center, set to break ground in April 2007, is located on a 60,000 sqm site on the Chinese coast. The building, a floating horizontal skyscraper, will contain a conference center, hotel, serviced apartments and offices.
Rather than create a series of building shapes that address the various uses within the complex, Steven Holl Architects’ design combines all the various programs into one grand vision. Hovering over an inventive ‘sea scribble’ garden, the collision of buildings appears as if they were once floating on a higher sea, which has now subsided, leaving them propped up high on glass and white coral-like legs. The open plan provides space for the intricate multi-faceted daily life at the ground level to evolve and change.
As a vision of tropical sustainability for the 21st century, Vanke Center incorporates several new sustainable elements designed specifically for the development. The floating buildings create a flexible area of shaded landscape underneath the building, allowing sea and land breezes to pass through the site. Special geothermal cooled waterscape in the form of radiative cooling lakes create a microclimate. Moveable faÁade screens made of special composites protect the inner glass against high solar and typhoon. Renewable energy such as solar power and geothermal cooling are among the key issues to be explored in this project.
Within the office portion of the project China Vanke Co., Ltd will have its main office. China Vanke Co.,Ltd is the largest property developer (publicly traded) in China. Besides it headquarters in Shenzhen it has over 20 branch offices around China.
Announcement 2 Nov 2006:
Vanke Center: a horizontal skyscraper over maximized landscape
Shenzhen, China
2006-
Images of Vanke Center Models : Courtesy Steven Holl Architects
Location: Vanke Center, Shenzhen, Eastern Asia
Shenzhen Architecture Designs
Shenzhen Architectural Designs
Shenzhen Buildings – Selection
Shenzhen Skyscrapers
Design: Steven Holl Architects
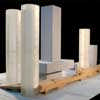
image from architect
Shenzhen Skyscrapers
Headquarter of China Insurance Group
COOP HIMMELB(L)AU
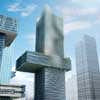
image © SILKROAD Digital Technology Co. LTD
Headquarter of China Insurance Group
Shenzhen 4 in 1 Towers Design
MVRDV

picture © MVRDV
Shenzhen 4 in 1 Towers
Hong Kong Architecture Designs – chronological list
Architectural Designs
Contemporary Building Designs – recent architectural selection from e-architect below:
Comments / photos for the Shenzen Architecture page welcome

