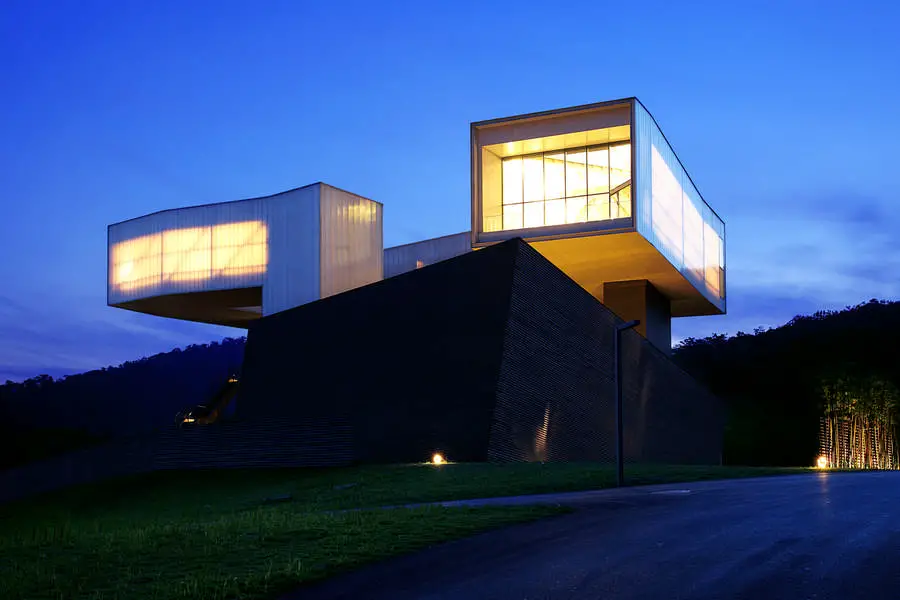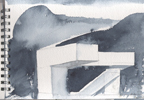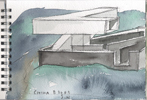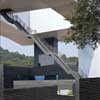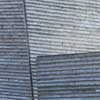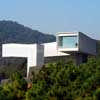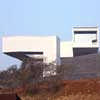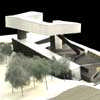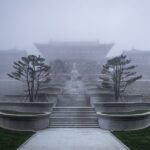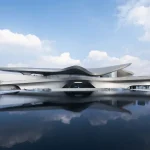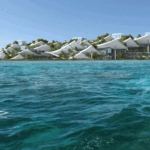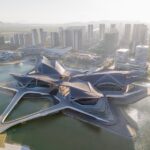Nanjing Building Images, Steven Holl Chinese Architecture Design, Architect, Development
Sifang Art Museum in Nanjing
Sifang Art Museum, China design by Steven Holl Architects, NYC, USA
3 Jan 2014
This Chinese building by an american architect is one of our picks from
Buildings of 2013 : Architecture of the Year
e-architect’s selection of key architectural developments posted on the site in the last year
4 Nov 2013
Sifang Art Museum in Nanjing Building
China
2003-13
Design: Steven Holl Architects with Li Hu
Steven Holl Architects celebrates the opening of the Sifang Art Museum in Nanjing
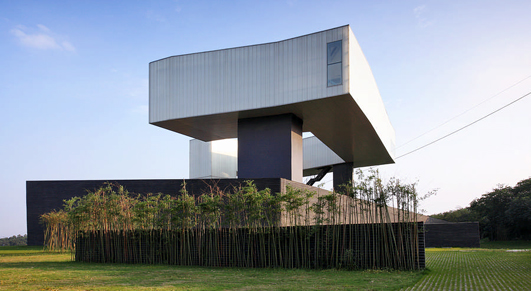
photograph © Sifang Art Museum
November 4, 2013, New York, NY — The Sifang Art Museum in Nanjing, China opened to the public on November 2nd with its inaugural exhibition, “The Garden of Diversion.” The 30,000sf museum is sited at the gateway to the Chinese International Practical Exhibition of Architecture (CIPEA), which brings together the work of 24 Chinese and international designers.
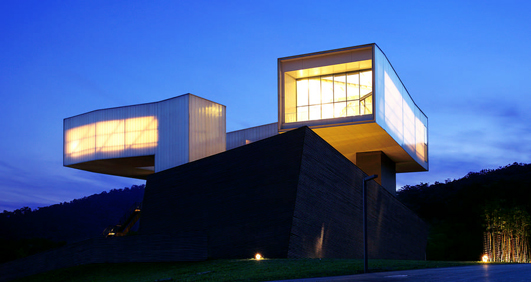
photograph © Sifang Art Museum
Designed by Steven Holl with Li Hu, the museum explores the shifting viewpoints, layers of space, and expanses of mist and water, which characterize the deep alternating spatial mysteries of the composition of Chinese painting.
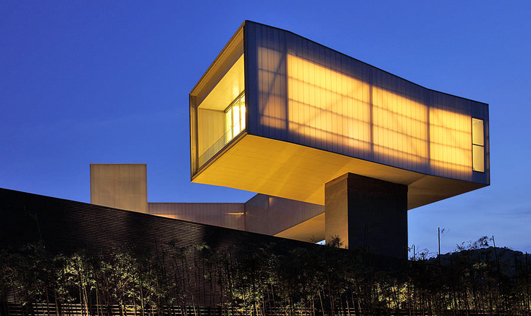
photograph © Sifang Art Museum
The museum is formed by a “field” of parallel perspective spaces and garden walls in black bamboo-formed concrete over which a light “figure” hovers. The straight passages on the ground level gradually turn into the winding passage of the gallery above. Suspended high in the air, the upper gallery unwraps in a clockwise turning sequence and culminates at “in-position” viewing of the city of Nanjing in the distance. This visual axis creates a link back to the great Ming Dynasty capital city.
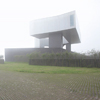
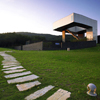
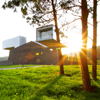
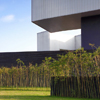
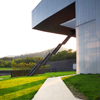
photographs © Sifang Art Museum
The opening exhibition at the Sifang Art Museum re-considers the utopian tradition of philosophical gardens in China. Curated by Philippe Pirotte, the exhibition includes site specific works by international artists such as He An, Gabriel Lester and Made In Company / Xu Zhen, and emerging Nanjing-based artist Li Jingxiong.
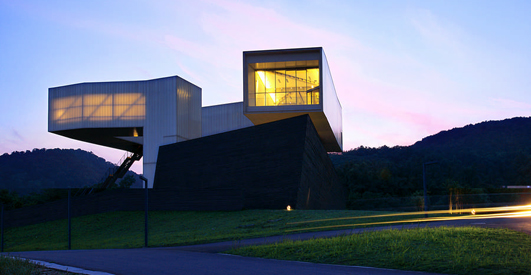
photograph © Sifang Art Museum
The show also features works on loan and from the permanent collection of the Sifang Art Museum by international artists like Olafur Eliasson, Liang Wei, Yutaka Sone, Danh Vo, Duan Jianyu, Marlene Dumas, Kan Xuan, Anselm Kiefer, Mao Yan, Lucy Raven, Luc Tuymans, Yang Fudong, Zhang Enli, Zhou Chunya, and Zhang Peili.
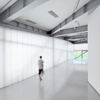
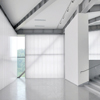
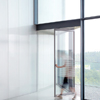
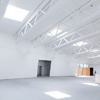
photographs © Sifang Art Museum
Sifang Art Museum in Nanjing images / information from Steven Holl Architects
Introduction to Sifang Art Museum in Nanjing
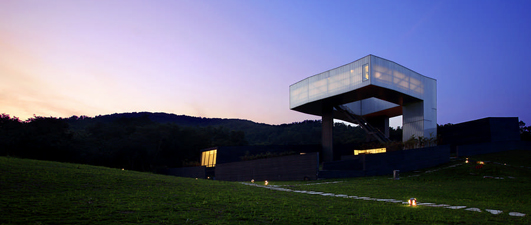
photograph © Sifang Art Museum
SIFANG ART MUSEUM is located in the Laoshan National Forest Park, Nanjing, China, with an exhibition area of over 4 thousand square meters. It’s a nonprofit compound art institution, with main functions of exhibition, preservation, research and education.
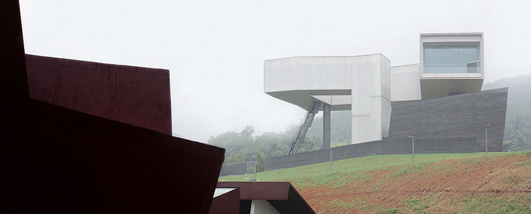
photograph © Sifang Art Museum
The museum is designed by Steven Holl, today’s leading exponent of architecture. Though based in China, SIFANG ART MUSEUM is actively engaged in communication of different forms of art from different parts of the world. It is a truly an international museum.
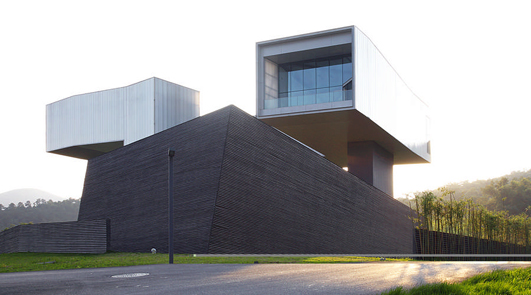
photograph © Sifang Art Museum
In fact, SIFANG ART MUSEUM is part of the ambitious project, China International Practical Exhibition of Architecture (CIPEA), which engages 24 world-acclaimed architects including Arata Isozaki, Ryue Nishizawa, Steven Holl, Zhang Yonghe and Ai Weiwei from 15 countries and regions.
With 24 impressive buildings, the project goes beyond a mere showcase of contemporary art and architecture, but communicates art in a broad sense–the integration of fashion, art, design and music, making SIFANG ART MUSEUM more of a community of contemporary living and lifestyle than an academic art institution.
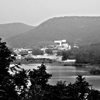
site photograph © Sifang Art Museum
Sifang Art Museum in Nanjing information from Sifang Art Museum via Steven Holl Architects
19 Apr 2011
Nanjing Museum of Art & Architecture
China
Design: Steven Holl Architects
Nanjing Museum of Art & Architecture
Perspective is the fundamental historic difference between Western and Chinese painting. After the 13th Century, Western painting developed vanishing points in fixed perspective. Chinese painters, although aware of perspective, rejected the single-vanishing point method, instead producing landscapes with “parallel perspectives” in which the viewer travels within the painting.
The new museum is sited at the gateway to the Contemporary International Practical Exhibition of Architecture in the lush green landscape of the Pearl Spring near Nanjing, China. The museum explores the shifting viewpoints, layers of space, and expanses of mist and water, which characterize the deep alternating spatial mysteries of early Chinese painting. The museum is formed by a “field” of parallel perspective spaces and garden walls in black bamboo-formed concrete over which a light “figure” hovers.
The straight passages on the ground level gradually turn into the winding passage of the figure above. The upper gallery, suspended high in the air, unwraps in a clockwise turning sequence and culminates at “in-position” viewing of the city of Nanjing in the distance. The meaning of this rural site becomes urban through this visual axis to the great Ming Dynasty capital city, Nanjing.
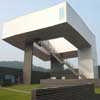
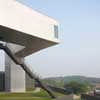
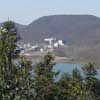
photos : Steven Holl Architects
The courtyard is paved in recycled Old Hutong bricks from the destroyed courtyards in the center of Nanjing. Limiting the colors of the museum to black and white connects it to the ancient paintings, but also gives a background to feature the colors and textures of the artwork and architecture to be exhibited within. Bamboo, previously growing on the site, has been used in bamboo- formed concrete, with a black penetrating stain. The Museum has geothermal cooling and heating, and recycled storm water.
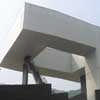
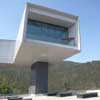
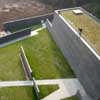
photos : Steven Holl Architects
Sifang Art Museum – Building Information
Construction period: Feb 2005 – 2013
Program: museum complex with galleries, tea room, bookstore, and a curator’s residence
Building area: 30,000 sqft / 2,787 sqm
Architect: Steven Holl Architects
Steven Holl, Li Hu (design architect)
Hideki Hirahara (associate-in-charge)
Clark Manning, Daijiro Nakayama (project architect) Joseph Kan, JongSeo Lee, Richard Liu, Sarah Nichols (project team)
Client: Nanjing Foshou Lake Architecture and Art Developments Ltd
Associate architects: Architectural Design Institute, Nanjing University
Structural consultant: Guy Nordenson and Associates
Lighting design: L’Observatoire International
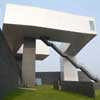
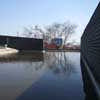
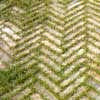
photos : Steven Holl Architects
Nanjing Museum of Art & Architecture images / information from Steven Holl Architects
Previously:
15 Feb 2008
Nanjing Museum of Art & Architecture Design
Nanjing, China
Design : Steven Holl Architects
Limiting the colors of the museum to black and white connects it to the ancient ink paintings, but also gives a background to feature the colors and textures of the artwork to be exhibited. The walls are of blackened concrete which is formed in bamboo-lined formwork. The texture gives a relief of the cross joints of native bamboo. The upper gallery in double wall translucent membranes allows the shadows of steel support trusses a ghost-like exposure.
The 3000 sq. m. museum’s flexible exhibition spaces are complimented by a Tea House and curator’s residence facing the south light and re-circulated water of the pond. Geothermal cooling and heating recycled and low embodied energy materials are part of the green building aims of the project.
Nanjing Museum of Art & Architecture image / information from Steven Holl Architects
Steven Holl Architects, NYC, USA
Nanjing is the capital of Jiangsu Province. It is the former capital city of the Republic of China.
Location: Nanjing, China
China Architecture
– chronological list
Chinese Architect – Design Practice Listings
Nanjing Museum of Art & Architecture design : Steven Holl Architects
Nanjing Buildings
Wedding Chapel Building
Design: SO — IL
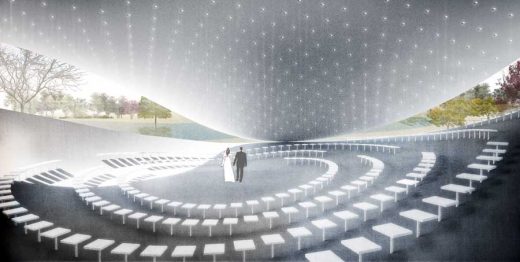
building image from SO — IL
Wedding Chapel Nanjing
Nanjing Youth Olympic Games Masterplan
Design: Populous
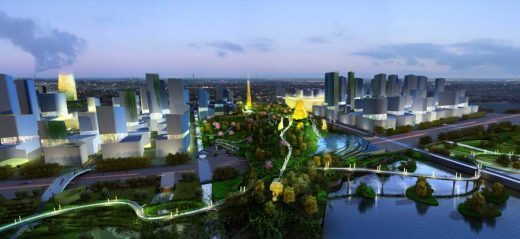
buildings image © Populous
Nanjing Youth Olympic Games
Nanjing Greenland Financial Center
Design: Skidmore Owings Merrill LLP
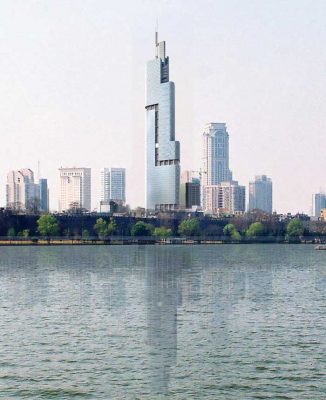
image : SOM
Nanjing Greenland Financial Center
Nanjing Medical University Buildings
Design: BDP
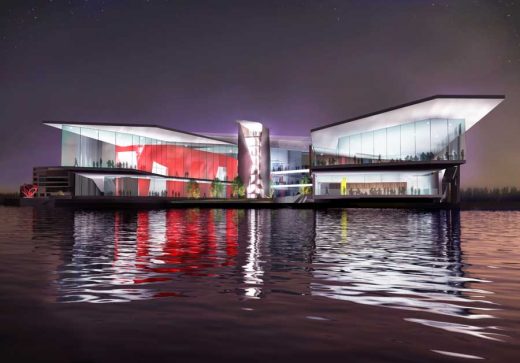
building picture : BDP
Nanjing Medical University
Comments / photos for the Nanjing Museum of Art & Architecture Building page welcome

