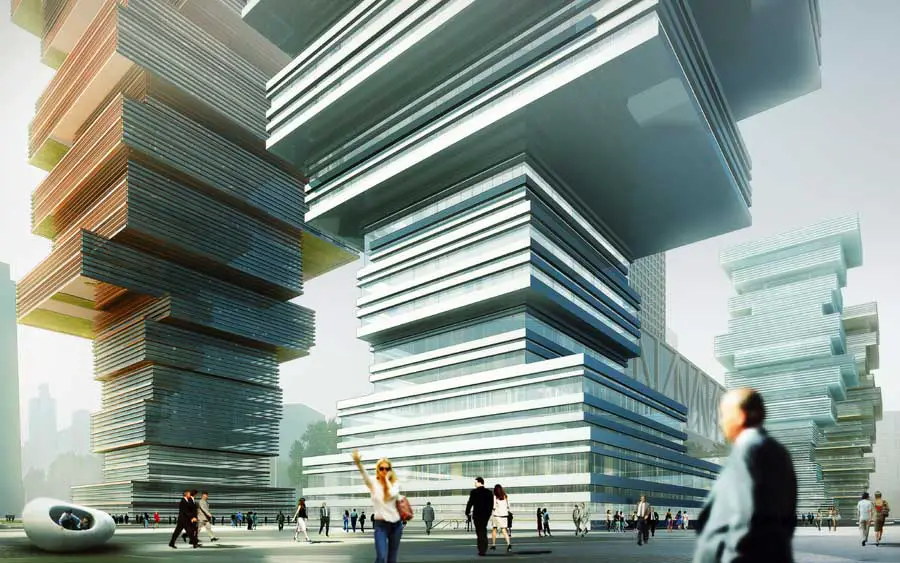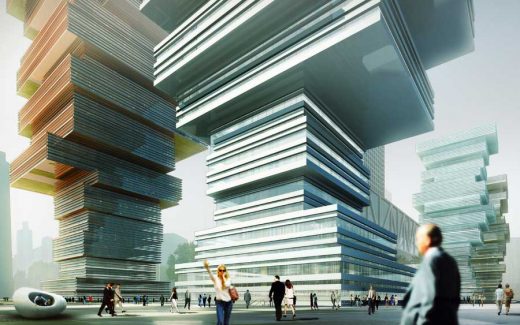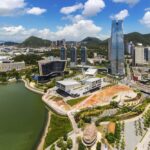Shenzhen buildings news, Guangdong property designs images, China architect projects pictures
Shenzhen Buildings : Architecture
Contemporary Chinese Architectural Developments: Guangdong Province Real Estate Designs.
post updated 30 November 202
Shenzhen Architectural News
We show the key new buildings in the city area on this page. The area is on the Chinese mainland close to (just north west of) Hong Kong.
Shenzhen Architecture News
Southern Chinese Architecture News arranged chronologically:
20 Apr 2018
Sky Club House
Architects: DOMANI
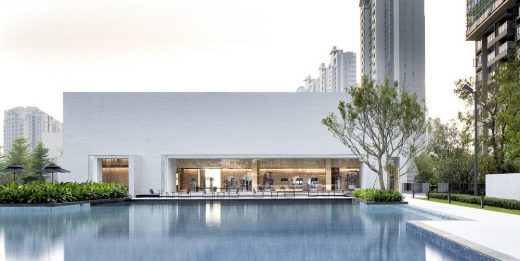
photograph : Shaon
Sky Club House Shenzhen City
28 Mar 2018
Design: HASSELL
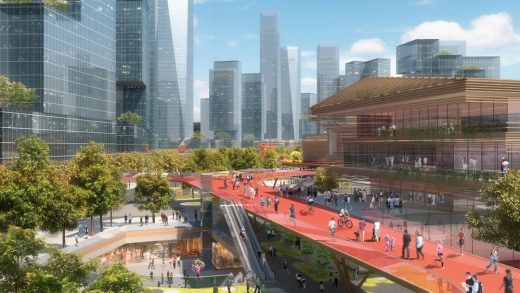
image : HASSELL
Qianhai Mawan Mile in Shenzhen
26 Jan 2018
Design: Fumihiko Maki Architects
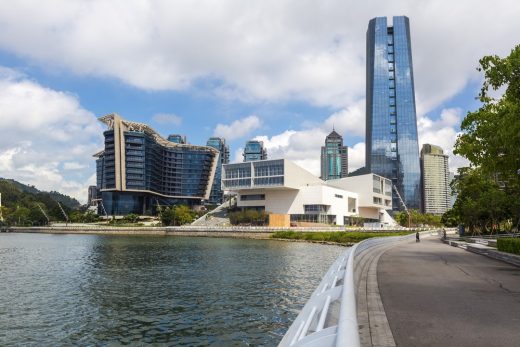
photograph © Design Society
Design Society Shenzhen Building
31 Dec 2015
Tai Chi Sales Center
Design: Kris Lin architect
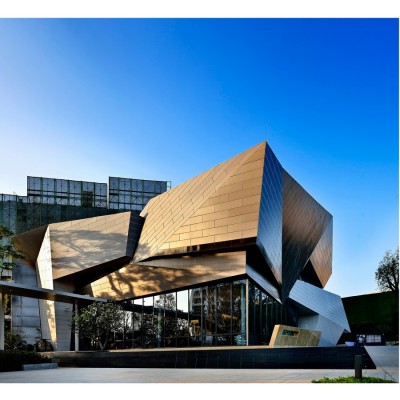
photograph : KILD
Tai Chi Sales Center
12 Aug 2014
Prince’s Building in Shenzhen
Design: SPARK Architects
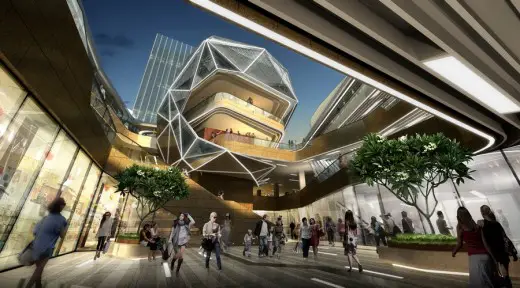
image courtesy of architects
Prince’s Building in Shenzhen
8 Oct 2013
Shenzhen Stock Exchange Headquarters
Design: OMA
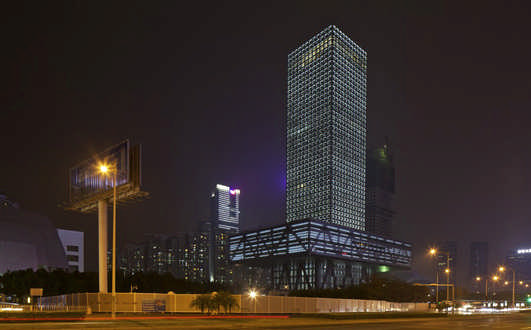
image courtesy of OMA ; photography by Philippe Ruault
Shenzhen Stock Exchange Headquarters – SZSE
Defying the conventional building typology of tower-on-podium, the three-storey base is cantilevered 36m above the ground, allowing for a generous public space below and a lush roof garden on top. The raised podium in its elevated position, it can “broadcast” the activities of the stock market to the entire city.
8 Mar 2013
Design: Vincent Callebaut Architectures
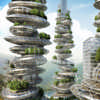
pictures: VINCENT CALLEBAUT ARCHITECTURES – WWW.VINCENT.CALLEBAUT.ORG”
Asian Cairns Shenzhen Buildings
Benefiting from its privileged geographical position in the heart of the Chinese megalopolis of the Delta of the Pearl River, Shenzhen faces a spectacular economic and demographic development.
30 May 2012
Oct Design Museum
Design: Studio Pei-Zhu
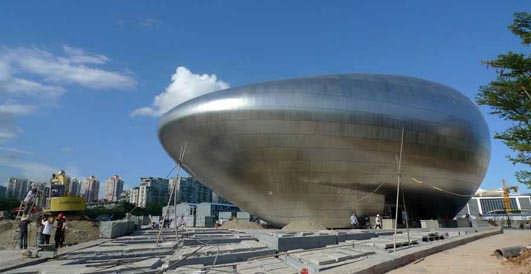
photo : Studio Pei-Zhu
The Oct Design Museum
The goal of the building design was to create a space that is surreal to the subject matter but also transcendental in surrounding and feeling. The design of the interior relies on a continuous white curving surface that casts no shadows and has no depth.
26 Apr 2012
Yabao Hi-Tech Enterprises Headquarter Park
Architects: 10 Design
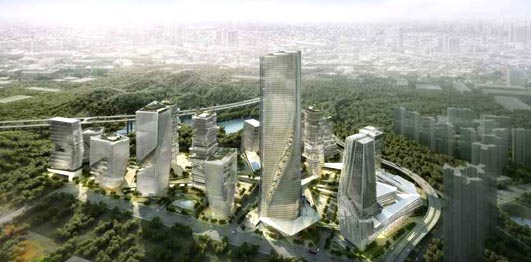
image from architects
Yabao Hi-Tech Enterprises Headquarter Park Shenzhen
The 65 ha site will contain GFA of over 1,050,000 sqm, consisting of 18 high-rise towers (100-300 m tall), a 5 star hotel, 3 service apartment towers, 3 residential towers, a shopping mall and a 32 ha park.
11 Aug 2011
Universiade in Shenzhen
Design: von Gerkan, Marg and Partners (gmp)
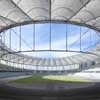
photo © Christan Gahl
Universiade in Shenzhen : Inauguration of the Sports Center and Bao’an Stadium
To mark the occasion of the Universiade, which will take place from 12th to 23rd August 2011, the Universiade sports center and Bao’an stadium will be opened tomorrow in Shenzhen, southern China.
25 May 2011
Cultural Complex Longgang District
Design: Mecanoo architecten
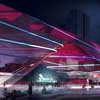
image : Doug and Wolf
Cultural Complex Longgang District
7 Feb 2011
Kingkey Finance Tower
Design: Farrells
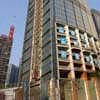
photo from architects
Kingkey Finance Tower
Shenzhen Buildings – Key Projects
Shenzhen Building Designs, alphabetical:
Arts Museum
2008
Design: URBANUS Architecture & Design, Inc
Bug Dome, Shenzhen – Hong Kong Biennale
Design: WEAK!
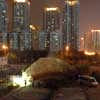
photo © Marco Casagrande
Bug Dome
Guangming Eco-city Competition
2007
Rainer Pirker – 1st
MVRDV – 2nd
Studio 8 – runner up; Studio 8 led by CJ Lim – a studio leader at the Bartlett School of Architecture, UCL, London
Headquarter of China Insurance Group
COOP HIMMELB(L)AU
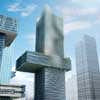
image © SILKROAD Digital Technology Co. LTD
Headquarter of China Insurance Group
Museum of contemporary art & planning exhibition
Design: COOP HIMMELB(L)AU

image : SILKROAD Digital Technology Co. LTD
Shenzhen Museum of Contemporary Art & Planning
Nan Tou Square
Design: BDP
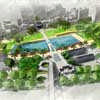
image from architects
Nan Tou Square
SBF Tower – design
Design: Hans Hollein Architect
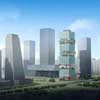
picture : Atelier Hollein
SBF Tower
Shenzhen 4 in 1 Towers Design
Design: MVRDV

picture © MVRDV
Shenzhen 4 in 1 Towers
Shenzhen Bao’an International Airport – Third Terminal
Design: Massimiliano Fuksas Architects
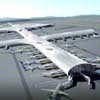
image courtesy Studio Fuksas
Shenzhen Bao’an International Airport : Design Competition win
Shenzhen Crystal Island Competition
Design: Office for Metropolitan Architecture (OMA)
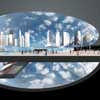
image © OMA / Ole Scheeren
Shenzhen Crystal Island
Shenzhen Museum of Contemporary Art
Design: EMERGENT
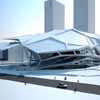
image : EMERGENT architects
Shenzhen Art Building
Shenzhen Skyscrapers
Design: Steven Holl Architects
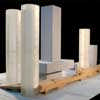
image from architects
Shenzhen Skyscrapers
Shenzhen Stock Exchange HQ
Design: Office for Metropolitan Architecture (now OMA)
building image © from Architects
Shenzhen Stock Exchange HQ
Shenzhen University Town Library Project
Design: RMJM Architects
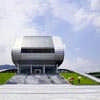
photo : H. G. Esch
Shenzhen University building
Vanke Center
Design: Steven Holl Architects
image from architects
Shenzhen Vanke Center : Architecture Competition winner
More Shenzhen Buildings online soon
Location: Shenzhen, southeast China
Southeast China Architecture Design
Contemporary China Building Designs – recent architectural selection from e-architect below:
The Central Park of the Radiant City – Winning design proposal
lee+mundwiler architects with Cao/Perrot Studio
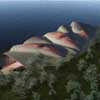
image from architects
Radiant City Shenzhen
Museum of Contemporary Art & Planning Exhibition Building
COOP HIMMELB(L)AU
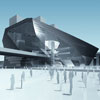
image : COOP HIMMELB(L)AU
Shenzhen Museum Building
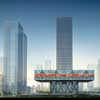
building image © architects
Shenzhen Stock Exchange building
Shenzhen Airport Design Competition entry
Reiser + Umemoto
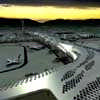
image from architects
Comments / photos for the Shenzhen Architecture page welcome.

