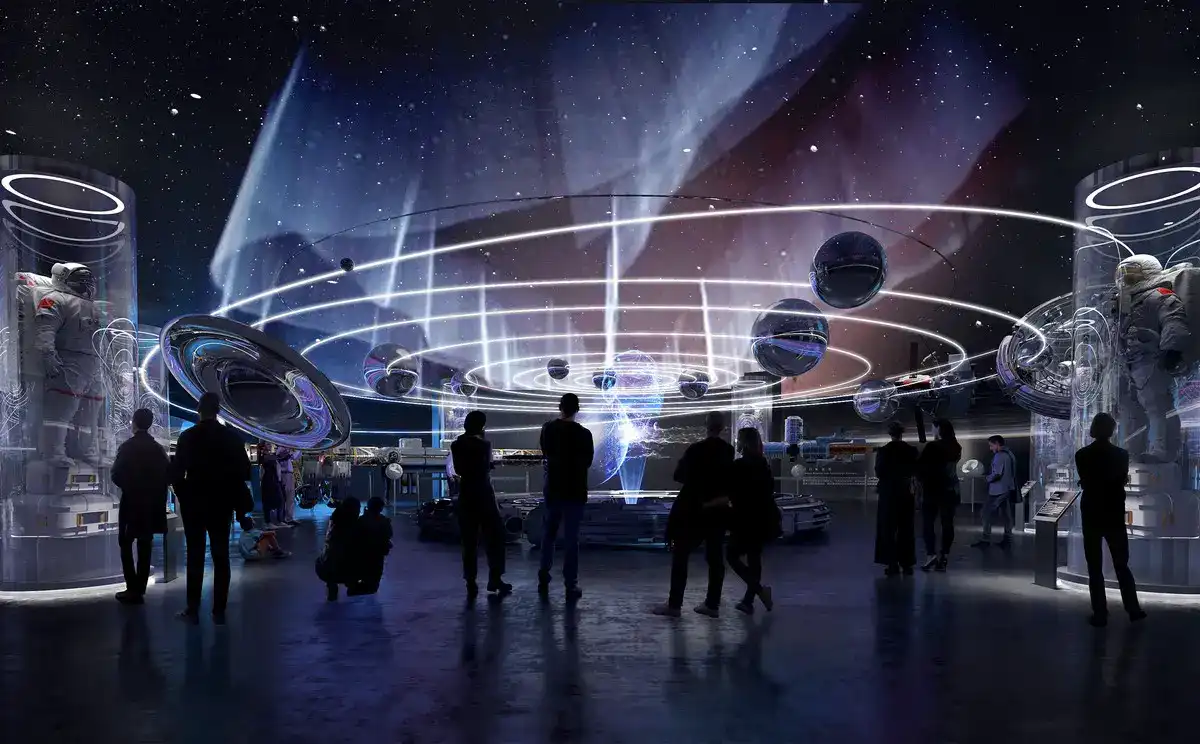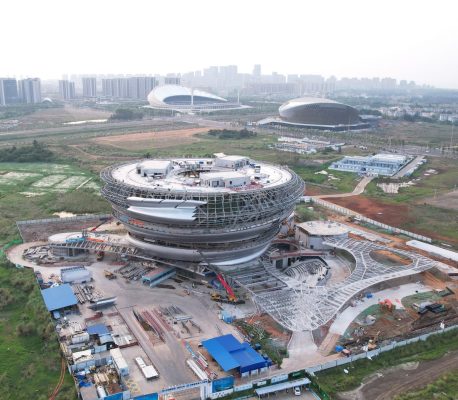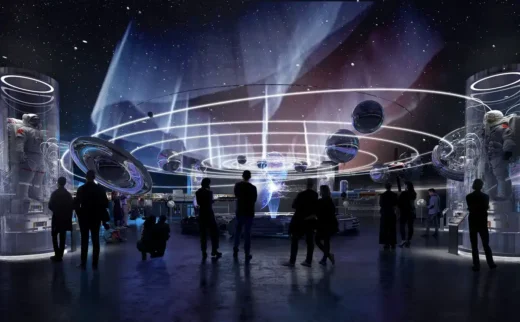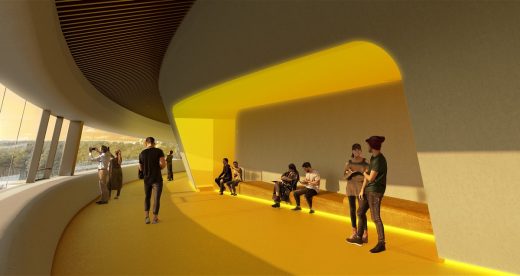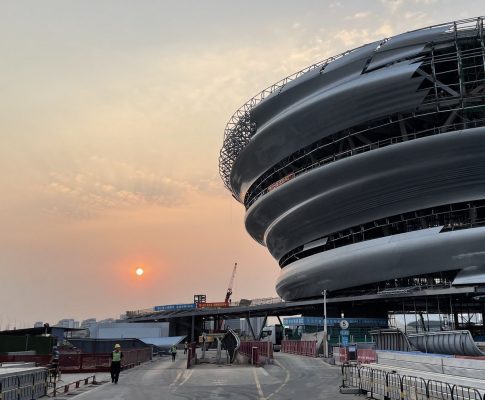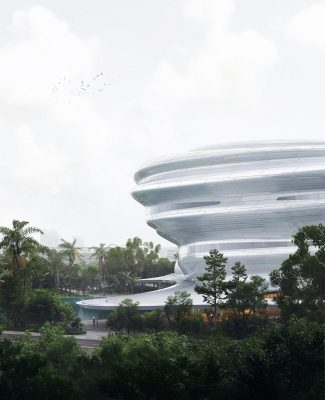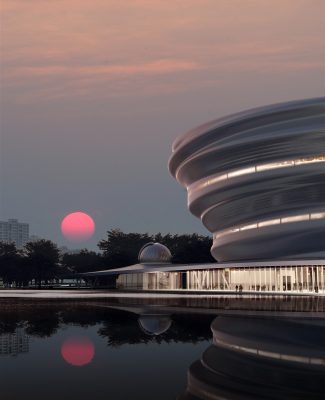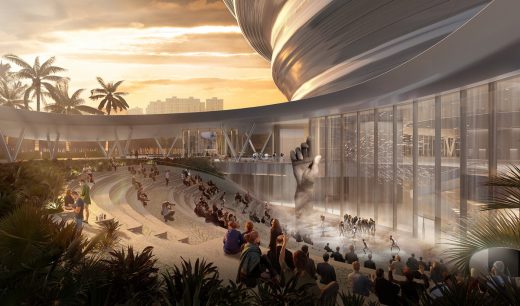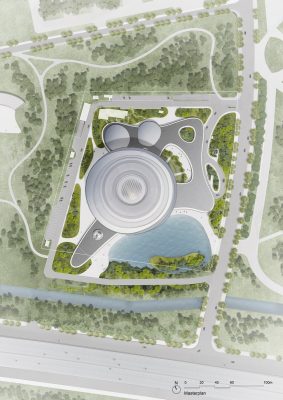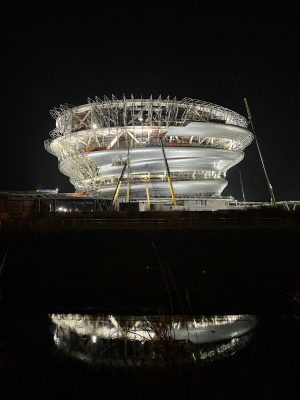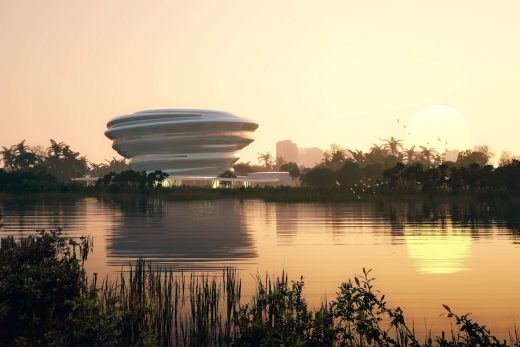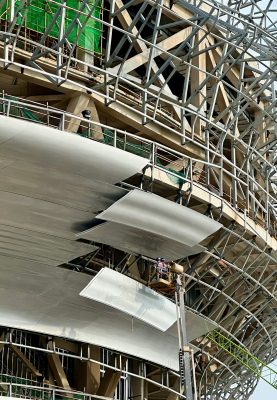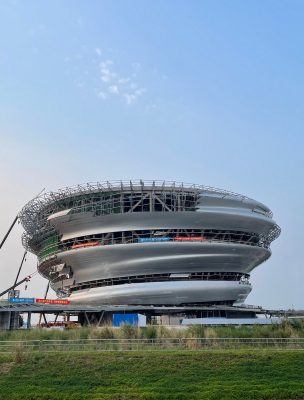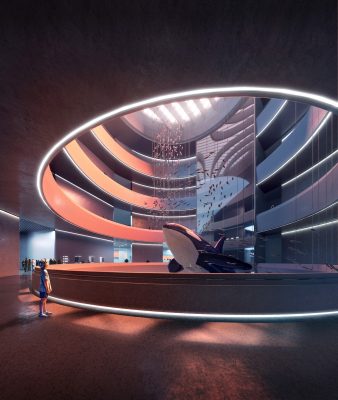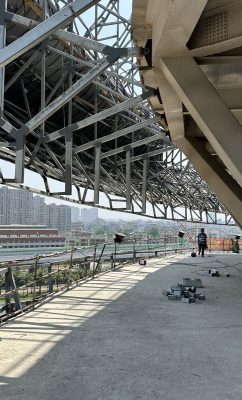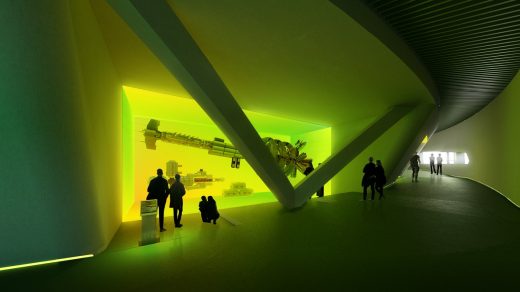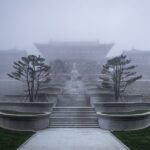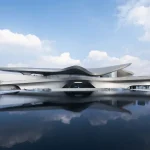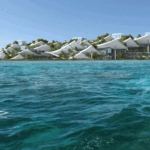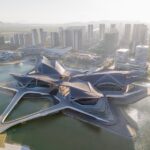Hainan Science Museum construction, Modern China building development, New Chinese architecture competition design
Hainan Science Museum in China Construction Update
30 May 2024
Architecture: Ma Yansong/MAD Architects
Location: Haikou, Hainan, Southern China
Aerial Photography: China Construction Eighth Engineering Division Corp., Ltd
Renders: MAD
Hainan Science Museum, China
The Hainan Science Museum, designed by Ma Yansong/MAD Architects, is steadily advancing through its construction phases. The project, which began its design phase in 2020, broke ground in November 2021 and reached the completion of its main structure in June 2023.
Located on the west coast of Haikou City in Hainan Province, this coastal city is renowned for its warm climate, pristine white-sand beaches, and lush landscapes. Haikou is also the island’s central hub for economy, politics, technology, and culture.
The Hainan Science Museum is being built in a new district of the Free-Trade Port, which is surrounded by existing wetlands and new constructions, including a school and a connecting highway. MADs concept for the museum seeks to blend its natural tropical context with its urban surroundings, where technology and science meet nature. The approach seeks to create an open and accessible garden that respects and enhances the natural wetlands.
Built on a 40,000-square-meter site with a total construction area of 46,000 square meters, the science museum features a biomorphic form with fluid, soft shapes, creating a distinctive landmark. Resembling an “updraft,” the design mimics the upward movement of warm air from the Earth’s surface. To achieve this flowing and ascending form, the museum’s curtain wall is composed of 843 pieces of Fiberglass Reinforced Plastic (FRP). Designed for Hainan’s tropical climate, the panels include open seams and water-guiding grooves for effective drainage.
The shapes and structure of the Hainan Science Museum have been carefully designed to avoid unnecessary space and materials. The core, floor plates and main structure are directly connected with the curved façade, ensuring efficient use of resources. The design optimizes everything to reduce waste including integrating circulation and function layout with the building structure.
The six-story museum includes five above-ground floors of 28,000sqm and one underground level. The ramp ascends like a twisting DNA strand, coiling upwards from the ground floor all the way to the sixth floor through the indoor exhibition space. Sunlight filters down through a glass dome, illuminating the entire atrium and bathing the ramp with natural light.
MADs thoughtful, and reflective design approach includes dedicated areas for younger children, older kids, and adults. MAD’s research found that younger children can quickly tire in large museums, so they provided spaces for them on the second and third floors above the canopy and garden. Here parents can take their young children to enjoy indoor learning activities and then spend time in the garden to enjoy the rest of their day.
“A science museum is about education and imagining the future; we want nature to be part of that vision as well.”
– Ma Yansong
For the older kids and adults visiting the science museum, the visit starts differently. They take an elevator from the entrance to the sixth floor and then embark on an immersive top-to-bottom journey by descending. A winding ramp encircles the building, offering curated views of the garden on the right and gallery spaces on the left, ensuring an efficient and engaging circulation route that connects multiple levels.
Surrounding the museum are sunken plazas and wetlands that feature a diverse array of tropical plants, local to Hainan. These natural spaces are designed as interactive public areas for people to relax, learn, and foster natural social interaction.
The Hainan Science Museum, designed by Ma Yansong/MAD Architects is expected to finish its curtain wall and landscape construction by June this year and open to visitors in 2025.
Science Museum construction in Hainan, China – Building Information
Architects: Ma Yansong/MAD Architects – http://www.i-mad.com/office/info/
2020-2025 Haikou, China
Type: Museum
Building Area: 46,528 square meters Above Ground: 27,782 square meters Underground: 18,746 square meters
Principal Partners: Ma Yansong, Dang Qun, Yosuke Hayano
Associate Partners: Fu Changrui, Kin Li, Tiffany Dahlen
Design Team: Wang Yiding, Dayie Wu, Yin Jianfeng, Sun Feifei, Reem Mosleh, Pan Siyi, Alan Rodríguez Carrillo, Anri Gyuloyan, Chen Yi Wen, Rozita Kashirtseva, Wu Qiaoling, Zheng Chengwen, Feng Yingying, Zhu Yuhao, Edgar Navarrete, Yang Xuebing
Client: Haikou Association for Science and Technology
Project Management: Haikou Construction Engineering Group Co., Ltd.
Architectural Design: MAD Architects
Executive Architect: CCDI
Facade Consultant: RFR Shanghai
Landscape Consultant: EADG
Interior Design: MAD Architects, CCDI
Lighting Consultant: Ning Field Lighting Design Corp., Ltd.
Signage Consultant: CCDI
Exhibition Consultant: Tongji Architectural Design (Group) Co., Ltd.
Construction: China Construction Eighth Engineering Division Corp., Ltd
Aerial Photography: China Construction Eighth Engineering Division Corp., Ltd
Images: MAD
Hainan Science Museum construction, China images / information received 300524 from MAD Architects
Location: western part of Jiangdong New Zone, Hainan, China
Architecture in China
China Architecture Designs – chronological list
Affiliated High School of Peking University, Haikou, Hainan, Southern China
Architect: Crossboundaries, Beijing
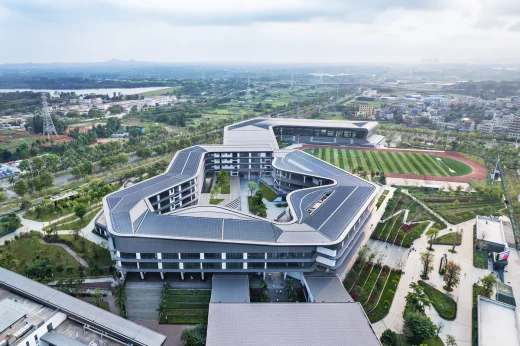
photo : BAI Yu
Contemporary Buildings in China
Design: The Architectural Design & Research Institute Of ZheJiang University Co,Ltd
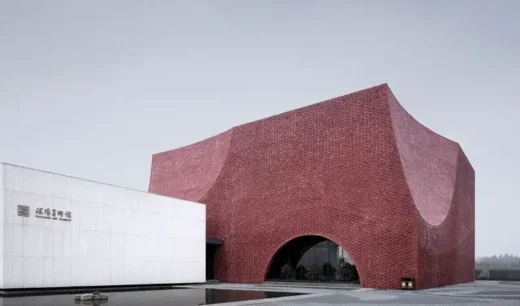
photograph : Qiang Zhao
Shuyang Art Gallery Building
Shenzhen Bay Culture Park, Shenzhen
Design: MAD Architects
Shenzhen Bay Culture Park
Design: UNStudio, Architects
Marina at Keppel Cove in Zhongshan
Quzhou Sports Campus, Shaoxing, Zhejiang Province
Design: MAD Architects
Quzhou Sports Campus Stadium, Zhejiang Province
New Building Designs in China
Chinese Architect – Design Practice Listings
Shanghai Architecture Tours by e-architect
Comments / photos for the Hainan Science Museum construction update, China design by Ma Yansong / MAD Architects page welcome

