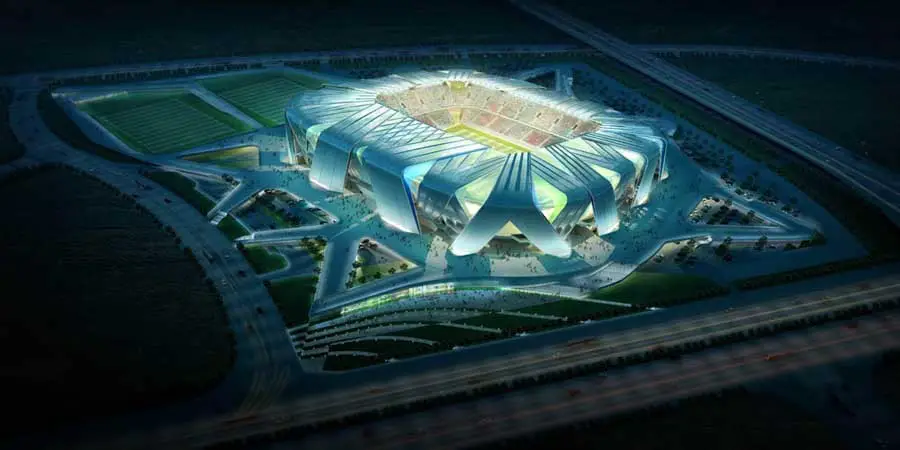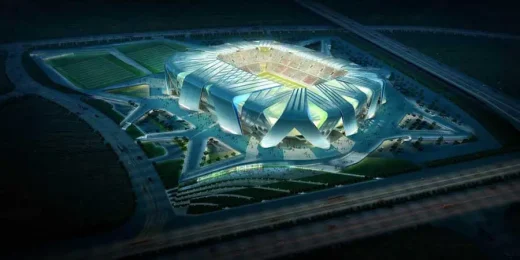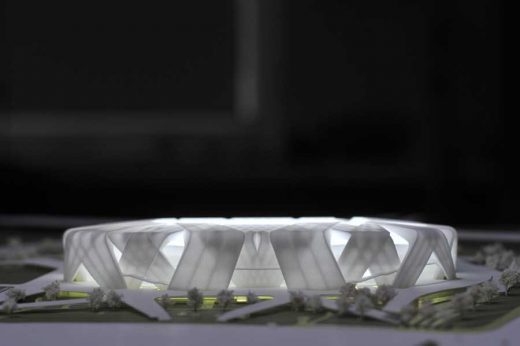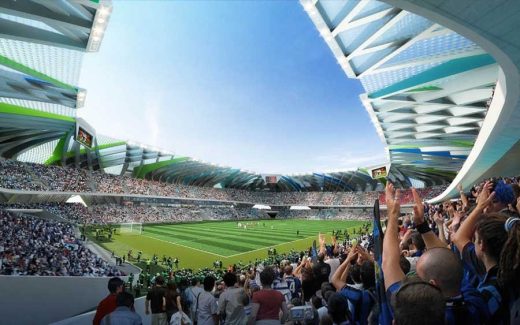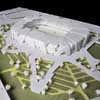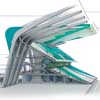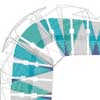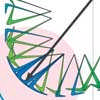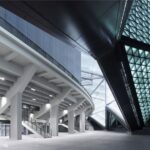Dalian Football Stadium, Chinese Building Project, UNStudio Design News, Images
Dalian Football Stadium, China : New Chinese Arena
Dalian Stadium Development design by UNStudio Architects, NL
5 Oct 2009
Design: UNStudio, Architects
Dalian Football Arena
UNStudio/ Ben van Berkel’s design selected for new football stadium in China Unstudio has won the limited competition for a 40,000 spectator football stadium for the most successful club in the Chinese Super League: Dalian Shide FC. The stadium will be built in the club’s hometown of the city of Dalian, on the southern tip of Liaodong peninsula in Northeast China.
Dalian Football Stadium Building
The design for the 38,500 m2 stadium has been inspired by the colourful layering and overlapping of the ancient Chinese cuju football. The design weaves together the collective spirit of the spectators with the public realm and the urban context of the building.
The main stadium houses spectator seating, TV broadcasting centre, administration areas, VIP lounge, players facilities and public concourse in a layered envelope which extends on ground level to provide outdoor public areas above decked parking facilities. In addition, the design incorporates two training fields on the 144,000 m2 site.
According to Ben van Berkel, “The design of the Dalian Football Stadium is inspired by the classic Chinese football, which was made by layering coloured bamboo. For the stadium design we appropriated this effect to generate a double-layered roof structure. This structure operates as a double concourse enclosure, encircling the tribunes. Splits and openings in between broad bands of the lattice structure enable views from the outside in and from the inside out.”
Dalian
With a population of 5.7 million Dalian is the largest port in Northeast China and forms an important centre of trade, industry and tourism. In 1984, the State Council approved Dalian as a coastal open city during China’s opening up to the West.
In the mid-90s Dalian began an ambitious undertaking to become a world-class port city on the level of Rotterdam, and a host to international events. Radical city planning policies were implemented, improving the aesthetic appearance of the city and eventually transforming the centre of Dalian with architectural styles reminiscent of the Mediterranean and Sweden, thereby making it a unique city in China.
UNStudio’s design for the Dalian Football Stadium reacts to this setting by orientating the building in order to maximise both the use of existing transport modes and the views of the surrounding sea and mountains, whilst providing a unique sporting venue for the population of the Dalian.
Stadium design
Essential to the stadium typology is the experience of the spectator. Aside from the basic function of a stadium as an arena for spectator sport with one central focal point, stadium design requires the consideration of many essential structural, programmatic, contextual, infrastructural and stylistic elements and the incorporation of these into a strong, integral gesture.
Infrastructural considerations include ease of access and evacuation, visitor routing and parking facilities, while contextual considerations form an important element in both the relationship of the stadium to the city, its surroundings and its orientation with regard to nearby transport modes.
UNStudio’s design for the Dalian stadium presents an inclusive approach to stadium design where the articulation of the structure and the openings and overlapping moments of its double-layered envelope serve as the starting point for visitor experience and programmatic and infrastructural requirements, in addition to heightening spectator experience in terms of proximity to the playing field.
Ben van Berkel says, “A key feature of the Dalian Stadium is the proximity of the spectators to the pitch, thereby ensuring the best views from the tribunes and creating a true sense of engagement. As in theatre design specific views and focal points are required. In the Dalian stadium, we envisioned the playing field as the stage.
A two tier seating system and curved outlines optimise the corners of the tribunes and allow the spectators to be as close as possible to the playing field.”
Dalian Football Stadium – Building Information
Dalian Football Stadium, Dalian, China, 2009
Client: Dalian City Bureau of Urban Planning
Location: Dalian, China
Building surface: 38,500 m2
Building site: 144,000 m2
Capacity: 40,000 spectators
Programme: Football stadium with two additional training grounds
Status: Competition 1st prize
Credits
UNStudio: Ben van Berkel, Caroline Bos, Astrid Piber with Nuno Almeida, Ger Gijzen and Cynthia Markhoff, Luis Etchegorry, Shu Yan Chan, Ramon van der Heijden, Marcin Koltunski, Fernie Lai, Patrik Noome
Advisors:
Engineering consultants: ARUP Shanghai, China ; Arup International Consultants (Shanghai) Co., Ltd
Sports consultant: ASS Planungs GMBH Freie Architekten, Germany
Traffic consultant: MVA Hong Kong LTD.
Visualisations: UNStudio / and SZ Silkroad Digi Tech Co. LTD., China
Animation: IDF Global Pty Ltd.
UNStudio Architects, The Netherlands
Dalian Football Stadium images / information from UNStudio 051009
Location: Dalian, People’s Republic of China
Architecture in China
Contemporary Architecture in China
China Architecture Designs – chronological list
Chinese Architect Studios – Design Office Listings
UNStudio Architects
Dalian Buildings
A recent Dalian building design on e-architect:
Dalian Planning Museum
Architects: 10 Design
Dalian Planning Museum
Contemporary Architecture in Dalian – architectural selection below:
Dalian International Conference Center
Design: COOP HIMMELB(L)AU
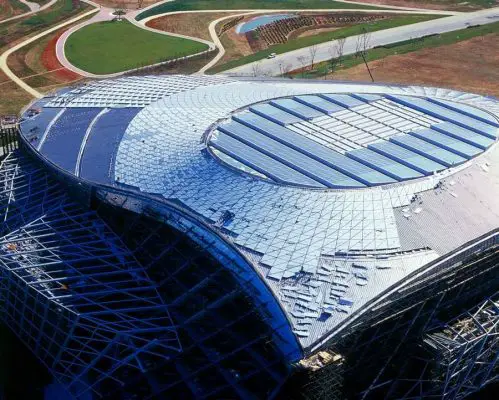
image © COOP HIMMELB(L)AU
Dalian Conference Center
Seven Chambers
Architects: cheungvogl
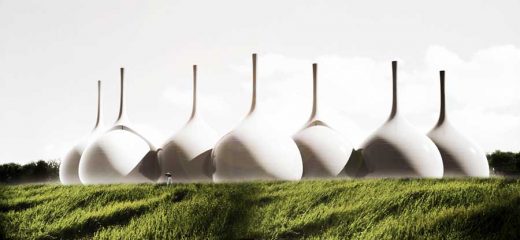
image courtesy of architects practice
Seven Chambers Dalian
New Chinese Architectural Designs
Chinese Architecture Designs – architectural selection below:
China Architecture Designs – chronological list
Geek Community Project, Chongqing, south west China
Design: PLP Architecture
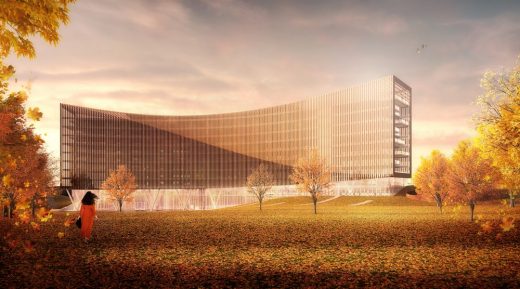
image courtesy of architects
Geek Community Project
Comments / photos for the Dalian Football Stadium – Chinese Architecture design by UNStudio Architects, The Netherlands, page welcome

