World Architecture News October 2013, Buildings across the Globe, Images
Global Architecture News October 2013
Architectural Design Developments in October 2013 – World Built Environment – Part 1 list for the month
Architecture News October
We list all architectural news items added on e-architect in any month on a monthly news page, it forms a useful record in case you missed some item or some days within the month.
World Architecture News in October 2013 – Part 1
Queens Museum of Art Expansion, NY, USA
Design: Grimshaw
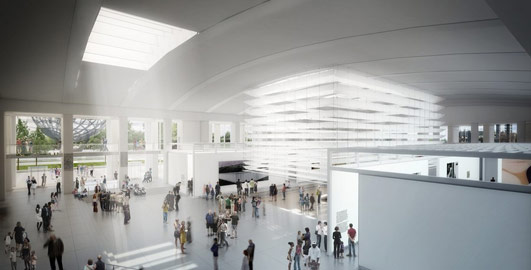
image : Courtesy of Grimshaw and the Queens Museum of Art
On 30 October 2013, the newly expanded Queens Museum, designed by Grimshaw, was inaugurated by New York City Mayor Michael Bloomberg, the museum’s Executive Director Tom Finkelpearl, and museum trustees.
International School Ikast-Brande, Jutland, Denmark
Design: C.F. Møller Architects
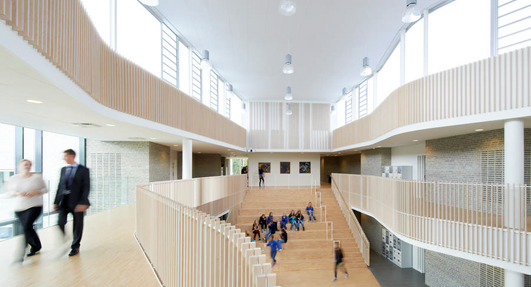
photograph : Martin Schubert
This 2,600 sqm building includes a school, after-school and kindergarten. The architects designed the complex like a small town with individual volumes located around a square and winding streets. Centrally located in the school complex is a long superstructure with a curved form.
Mucem Conservation and Resources Centre, Marseille, France
Design: Corinne Vezzoni et Associés
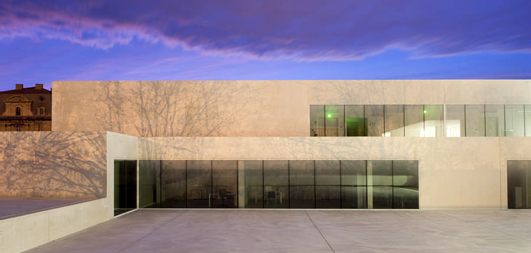
photo © David HUGUENIN
Centre de Conservation et de Ressources, MUCEM is a building designed for the storage and study of the collections. It occupies a plot of around 13,000 m² on 1.2 hectares of formerly military land, the Bugeaud site of the Muy barracks, in the La belle de mai district, a plot large enough for subsequent extension in a second phase.
Oxford Architecture Walking Tours launched by e-architect, our 63rd city
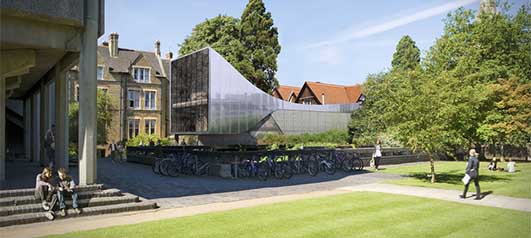
image from architect
Oxford is a historic city but with a wide variety of good contemporary architecture. Major architects with buildings in this city include James Stirling, Arne Jacobsen, Zaha Hadid Architects, Rick Mather Architects, MJP Architects, Bennetts Associates and Niall McLaughlin Architects.
Finnish Architecture Review, MFA, Helsinki, Finland – more photos online
Jury announces finest recent achievements in new Finnish architecture
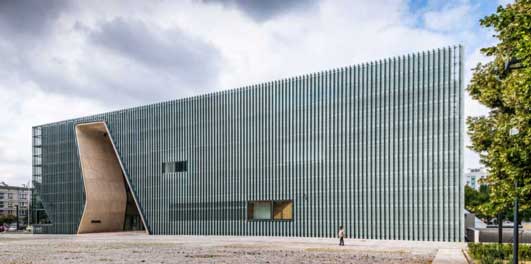
photograph : Iñigo Bujedo Aguirre
The best projects have been selected for the sixth biennial review of Finnish architecture. It is run by the Museum of Finnish Architecture, the Alvar Aalto Foundation / Academy and the Finnish Association of Architects. The review showcases exemplary Finnish architectural projects from mid 2011 to 2013.
FAR ROC For a Resilient Rockaway Competition, NY, USA
Ennead Lab Recognized for Leading Innovation in Resilient Waterfront Development
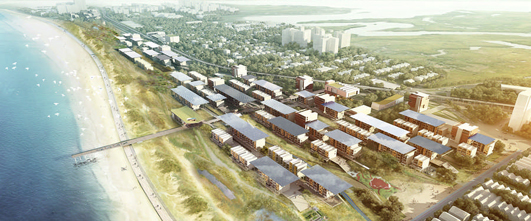
picture from architects
“The Ennead team’s submission struck so many of us in the room as a great opportunity not to be missed,” stated Steve Bluestone of The Bluestone Organization.
Medolla’s Ecdysis Building, Emilia-Romagna, northern Italy
Design: Disguincio&co
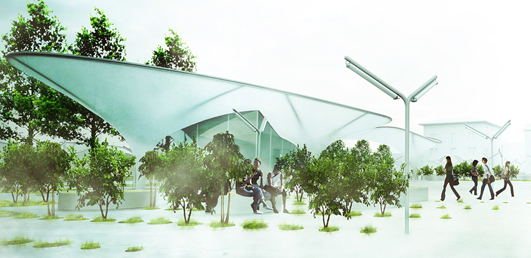
image by architects
This project aims to upgrade the public area in Medolla, to reduce the traffic and find a new hierarchy of use with an orientation to pedestrian areas by creating stimulating spaces. The intervention tries to connect two squares. One of the key characteristics of the design is the creation of the “field opening”: continuous space without major obstacles.
Housing Complex Niigata, Japan
Design: TAKUYAHOSOKAI with Hirose Architects

photograph : Naomichi Sode
Noh, the traditional, Japanese performance art, is the principal inspiration for the architectural concept. The performance of Noh is heavily reliant upon the use of delicately carved masks. Although at first these masks may appear to present a neutral expression they are formed in such a way as to convey a broad emotional spectrum.
OSU South Campus Central Chiller Building, USA
Design: Ross Barney Architects
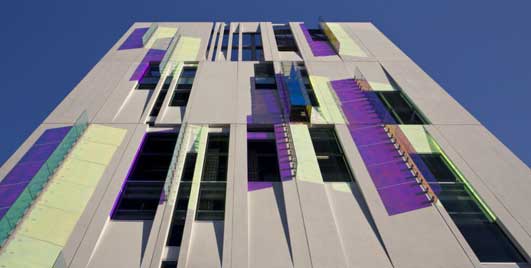
photograph : Brad Feinknopf
The Ohio State University South Campus Central Chiller Plant is a dynamic building at a major entry into campus. The LEED Silver Certified building is adorned with dichroic glass fins and boxes which change in colour with the movement of the sun. Glazed openings are located to frame views of the chiller equipment within.
Tignespace Building, Savoie department, Rhône-Alpes region, south-east France – new photos
Design: Atelier Plexus architects & SG-Architecte
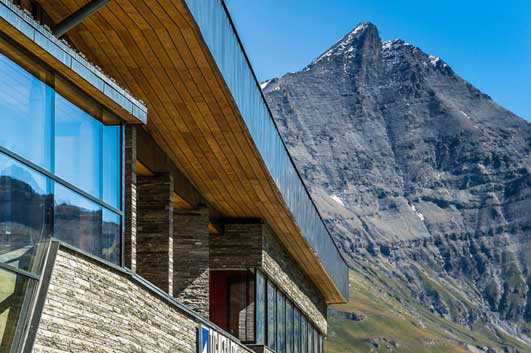
photograph © andyparant.com
The new indoor sports and conference centre building in Tignes is located in a restricted site in the Tarentaise Valley. Its stone and glass façade works with the majestic mountain and lake landscape. The building’s roof will be flowery meadow in summer and a young children’s ski area in winter.
Surface Design Awards Finalists – full set of images now online

photograph from organisers
These architectural awards champion the best in progressive design and innovative surfaces and are the only international awards to focus exclusively on surface design.
World’s Tallest Residential Buildings
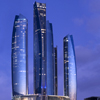
photo © DBI Design (Pty Ltd)
Seven of the ten tallest residential buildings in the world are located in Dubai. The desire for recognition and prestige and income have led to a boom in construction of supertall tower buildings. A list of the world’s ten tallest residential buildings has been compiled by Emporis.
ONE PRIZE Competition – winners news

image of winning design
This year’s ONE Prize called upon architects, engineers, ecologists, urban planners, and designers to “stormproof” cities with competent planning, and ecologically sound and socially responsible design solutions.
Beton-Balkone – Concrete Balconies, Frankfurt am Main, Germany
Design: Ian Shaw Architekten
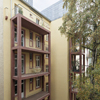
photo from architect
These monolithic balconies perfectly complement the scale and massing of this late nineteenth century apartment block. The two towers are constructed out of prefabricated concrete columns and platforms, the modular nature of the architecture being subtly disseminated by a 10mm shadow gap detail. Both are freestanding, as an historic preservation order protects the building’s external fabric.
New Berlin Natural Science Museum Competition, Germany
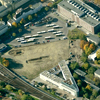
picture from competition organisers
Berlin has regarded itself as a city of knowledge and culture since the days of Friedrich the Great in the 18th century.
Caryl Churchill Theatre, Egham, Surrey, south east England
Design: Foster Wilson Architects
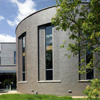
photograph © James Morris
The new £2.5m Caryl Churchill theatre at Royal Holloway, University of London, will officially open on 13 November.
Dom Tower Lighting, The Netherlands – two new films released
Design by Speirs + Major
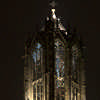
photo : Speirs + Major / photographer James Newton
A narrative-based light installation by Speirs +Major, incorporating the Dom Tower, Dom Square and Dom Church in Utrecht, The Netherlands.
Chemical Bio-Synthesis of Architecture
Article by Ian K Whittaker, Architect
“What Architecture was: The Ancestor forms of Architecture used the Earths materials, resources, energy and environment to create prestige on a global scale.
10×10 Drawing the City news
London Artwork – images now released
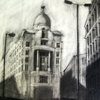
artwork by Chris Choa
World-renowned artists, architects and designers have taken part in the 10×10 Drawing the City London, helping to raise funds for the UK’s leading architectural and construction aid charity, Article 25.
IGI Airport Terminal 3 New Delhi, India
Design: EDAW/AECOM ; Landscape: Odyssey
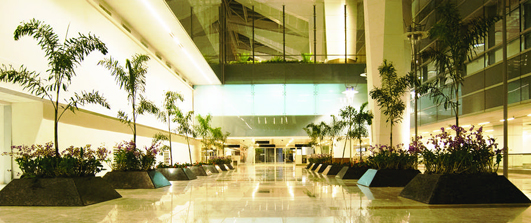
photograph : Rajesh Suneja
Terminal 3 at IGI is one of the prime infrastructural projects in New Delhi. The Terminal T3 at Indira Gandhi International (IGI) Airport is designed with many unique landscape features. Odyssey was awarded the Hardscape and Water Features work for this iconic project.
Ermanno Tedeschi Gallery Tel Aviv, Israel
Daniel Libeskind Film Show news
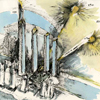
Architectural Drawing by Daniel Libeskind
31 Oct – Loving Art TLV event at Ermanno Tedeschi Gallery Tel Aviv
Film Show: “PROJECT REBIRTH: DANIEL LIBESKIND” – projects and vision among his Drawings Exhibition:
“Never Say the Eye is Rigid”
Papadakis Integrated Sciences Building, Drexel University, Philadelphia, Pennsylvania, USA
Design: Diamond Schmitt Architects

photo : Tom Arban
Diamond Schmitt Architects has received an award for their Biofilter Living Wall in an innovative campus building at Drexel University. NEDLAW Living Walls is co-recipient of the honour that recognizes the advancement of sustainable design.
Sowwah Square Abu Dhabi, UAE – news
The Galleria opening, Al Maryah Island
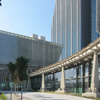
photograph from architects
The 33,000 sqm (355,000 sqft) luxury shopping and dining mall was designed by Elkus Manfredi Architects and Benoy Architects with ESD (Environmental Systems Design, Inc.) providing full MEP design and field services. The 450,000 sqm (4.8 million sqft) office, retail and hotel Sowwah Square development received the CTBUH 2013 Best Tall Buildings Award for Middle East and Africa earlier this year.
The What House? Awards, London, UK
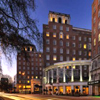
photo from organiser
These awards celebrate the success of property developers, with awards being handed out to companies and developers across 21 categories. This year, the award ceremony takes place on the 15th November at the Grosvenor House hotel in London, UK. Award winners receive a Gold, Silver or Bronze plaque, depending on their award for each category.
Wagner Education Center, Wooden Boats Museum, South Lake Union, Seattle, Washington, USA
Design: Olson Kundig Architects
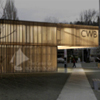
illustration courtesy of Olson Kundig Architects
Construction of the new $6.6 m Wagner Education Center at CWB is scheduled to begin this winter. Designed by Seattle architect Tom Kundig the building harks back to historic Northwest boatbuilding facilities while at the same time servuings as a contemporary museum front.
Qatar Pavilion Expo 2015, Milan, Italy
Design: Andrea Maffei Architects
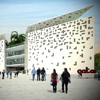
image from architects
Images released of the design for the Qatar Pavilion for the EXPO 2015 by this Italian architecture office. Millions of visitors will go to Milan to see the EXPO 2015 – with motto “Feeding the Planet”.
Ianus – Tombolo-Padua, Italy
Design: Disguincio&co
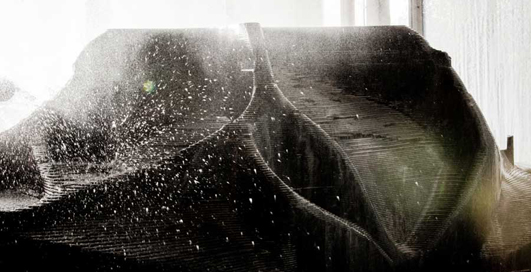
photograph : Roberto Bragotto
Ianus is a decorative stone tub/fountain for indoor or outdoor use. It is the result of a digital simulative design and CNC fabrication with a 6 axis robot, milled from a monolithic block of Gray Shadow stone, caved in Turkey.
Quadrant 2 South – Regent Street Regeneration, London – building news
Architect: Barr Gazetas
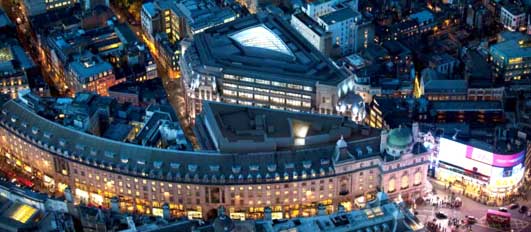
image : The Crown Estate
Construction has started on Quadrant 2 South, the latest project under The Crown Estate’s £1 billion regeneration of Regent Street in central London. The Grade II listed properties are being redeveloped behind retained facades to provide new office space. The building is due to be complete by early 2015.
Lake House St Petersburg Apartments, Russia
Design: Architectural bureau A.Len
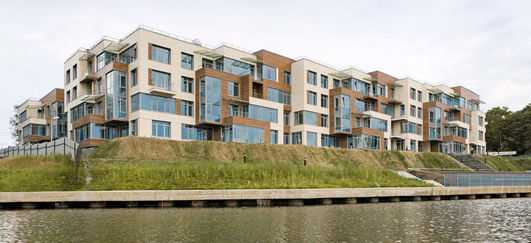
photo by architects
This residential building is formed by cubic volumes of two different colours creating a complex geometrical facade with vertical and horizontal strips of light and dark shades.
Smart Harbour Young Architects Competition, Pesaro, Marche, Adriatic coast, Italy
Design: Ivana Rajkovićin (arhimetrija) with architect Nevenka Rajkovic

picture from architects
Modern technologies have changed our lives in a way that we can receive and share informations at high speed, do more things, move faster and travel more often.
CTA Morgan Station, Chicago, USA
Design: Ross Barney Architects
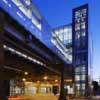
photograph : Kate Joyce Studios
A new elevated station at Morgan and Lake Streets defines the geographic center and character of Chicago’s Fulton Market District, an industrial area transformed into a multi-faceted neighborhood with emerging residential and retail uses.
Early Childcare Center Building in Chicago, Illinois, USA
Design: Ross Barney Architects
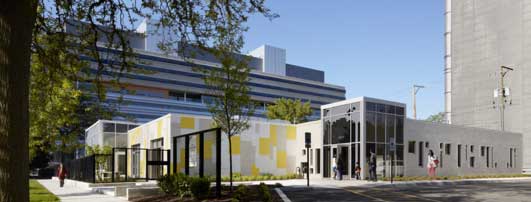
photograph : Kate Joyce Studios
This is the first childcare center built for the University of Chicago. The building is located on a developing edge of the medical campus, and shall serve the families of both the University and Medical Center.
Shenzhen Architecture Biennale news, China
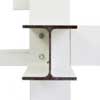
photo © Jeroen Verrecht
A key element of the 2013 Shenzhen Biennale is the dramatic transformation of an old Shenzhen glass factory into one of the core venues. Spearheaded by Ole Bouman, the curator and creative director for UABB (Bi-City Biennale of Urbanism /Architecture), the project adhered to his manifesto statement of “Biennale as risk.”
La Sentinelle House, Saint-Adolphe-d’Howard, Quebec, Canada
Design: NatureHumaine
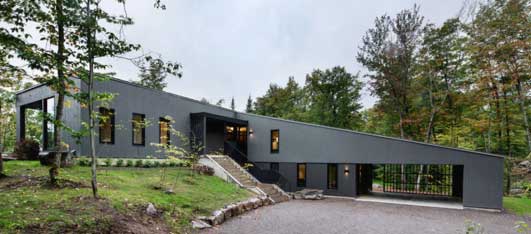
photograph : Adrien Williams
This is an L-shaped rural residence that looks out to Lac-de-la-Cabane. The form is dominated by a single sloping roof under which the architects have located living spaces and master bedroom in the upper block and 3 children’s bedrooms and a games room in the lower block, which is defined on the elevation with a darker base grey colour.
The Bloc Development, Edmonton, north west London, UK
Design: PCKO Architects
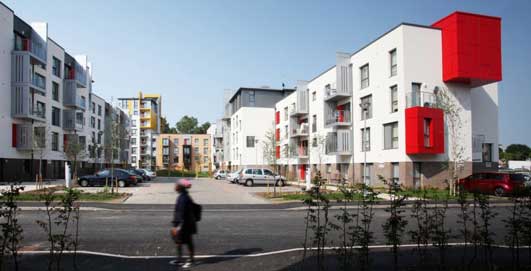
photo © Frank Grainger
This is an urban regeneration scheme to house key workers in North London. The £25m residential development for Origin Housing provides 221 units, incorporating 128 units for key workers/intermediate rent, 65 social rented units and 28 shared ownership units.
Lishui Science Park, Nanjing, China
Design: BDP
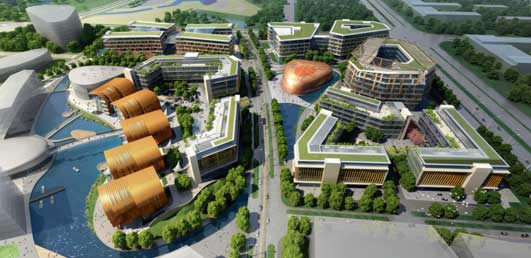
building image from architects
Construction is due to start shortly on the Lishui Zijing Technology Enterprise Park south of Nanjing. BDP’s Shanghai design studio submitted schematic design proposals to the Lishui County government in early October. The project forms part of a wider masterplan also designed by the architects.
House in Naarden, The Netherlands
Design: Serge Schoemaker Architects
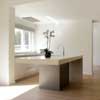
photograph : Serge Schoemaker Architects
This is the renovation and modernisation of a semi-detached Dutch house from the thirties. The architectural office significantly improved the internal spatial quality of this traditional residence without altering its protected exterior.
The Wilson Cheltenham Art Gallery Museum, Gloucestershire, England – building news
Design: Berman Guedes Stretton, Architects
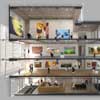
image from architects
This building extension has officially opened. The architects won the RIBA national competition in 2008. The new building offers 1,250 sqm of additional gallery space and ancillary facilities.
XJTLU’s Department of Architecture, Suzhou, China – news
Xi’an Jiao tong-Liverpool University : first with RIBA status on mainland China
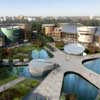
image from architects
The Department of Architecture at XJTLU was able to achieve this significant milestone with the assistance from a number of colleagues and associates. These include: Dr. Thomas Fischer, Professor Andy Brown, Professor Wang Bowei, Professor Xu Jian, Yang Fan, Prue Chiles, Professor Alan Dunlop, and Professor David Sadler.
Rolex Mentor and Protégé Arts Initiative Names Seven Major Artists as Mentors

photo Courtesy of Harpa © Hörður Sveinsson
Seven celebrated ‘artists’ who will mentor seven young artists in 2014-15 are announced. They include Peter Zumthor (architecture) and Olafur Eliasson (visual arts).
ASB North Wharf Auckland
Design: BVN Donovan Hill in association with Jasmax
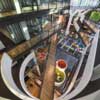
picture : John Gollings
ASB North Wharf designed by BVN Donovan Hill in association with Jasmax as a fundamental building block of the new Wynyard Quarter has won an Auckland Architecture Award for Sustainable Architecture.
Barbican Estate Buildings, London, UK – Article by Amit Khanna, India
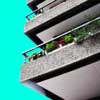
picture from Amit Khanna
This essay entitled ‘Brutal Shock’ by the design principal of AKDA, New Delhi, looks at this 7 acre development just north of London’s financial district, The City. Completed in 1982 by architects Chamberlin, Powell and Bon the buildings were design in the Brutalist style.
Gehry House in Santa Monica, Los Angeles, CA, United States – new photos
Design: Gehry Partners
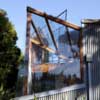
photograph © Kenneth Johansson Photography
This is Frank Gehry’s own house – originally an extension, designed around an existing house. The design was influenced by the fleetingly-very-popular Deconstructivist style which also involved architect Zaha Hadid.
São Paulo Architecture Walking Tours, Brazil, South America – launched by e-architect
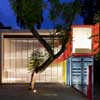
photo : Pedro Vannucchi
Dubbed the largest city in the southern hemisphere – with around 11 million inhabitants – São Paulo is buoyant economically. Much of the good new architecture in the city is residential and therefore mostly off-limits however our guide can provide a plentiful supply of other cutting-edge designs to visit.
Architecture News welcome: info(at)e-architect.com
Architecture News October 2013 – Part 2 for this month
Architectural Designs
Key Building Links
Buildings / photos for the World Architecture News for October 2013 page welcome
