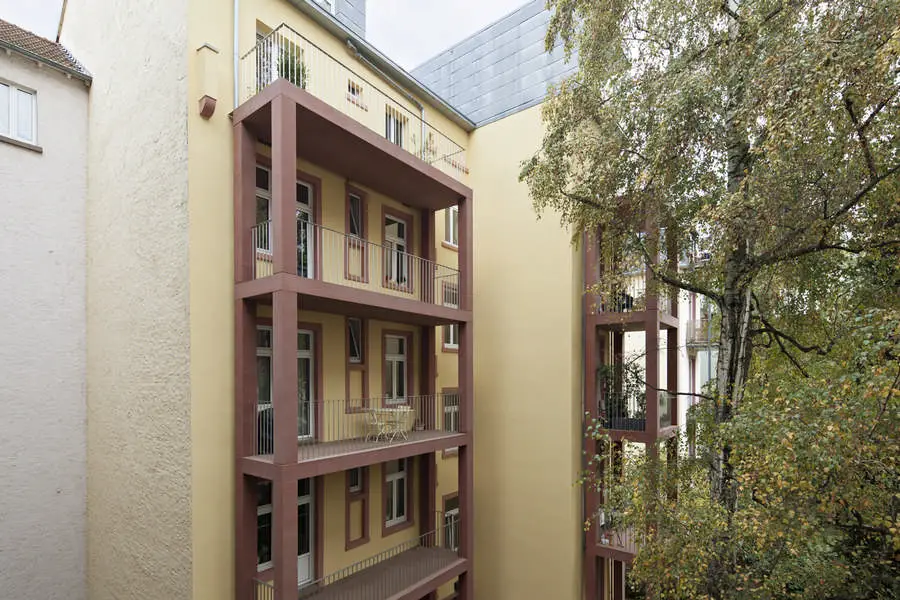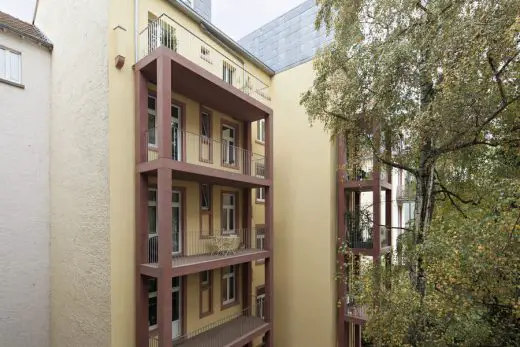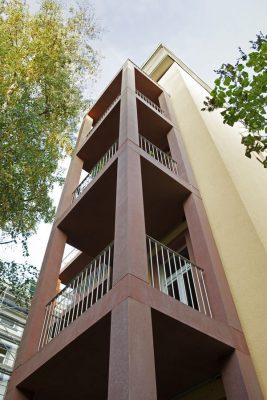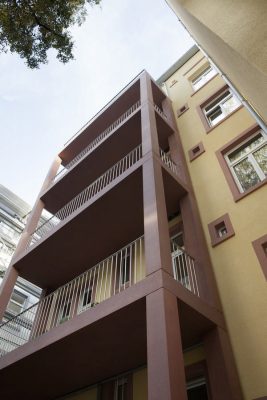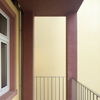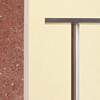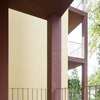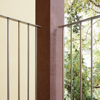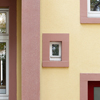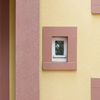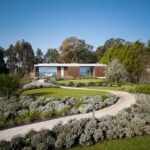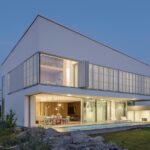Concrete Balconies Frankfurt, Residence Design, German Residential Building, Architecture
Beton-Balkone Frankfurt am Main: House
Contemporary German Property design by Ian Shaw Architekten
30 Oct 2013
Beton-Balkone Frankfurt am Main Residence
Location: Frankfurt am Main, western Germany
Design: Ian Shaw Architekten
Contemporary German House Balconies
Beton-Balkone / Concrete Balconies
These monolithic balconies perfectly complement the scale and massing of this late nineteenth century apartment block. The two towers are constructed out of prefabricated concrete columns and platforms, the modular nature of the architecture being subtly disseminated by a 10mm shadow gap detail. Both are freestanding, as an historic preservation order protects the building’s external fabric.
The concrete’s distinctive finish complements the use of red sandstone in the door and window trims; the objective here was not that of trying to copy the building’s painted treatment of the sandstone, but rather to explore the material in its core state, articulating, within a concrete template, its colour, composition and texture.
After trying out various composite ratios, involving several 1:1 samples, which experimented with a range of specially formulated pigments, a mix was finalized and cast. This was then etched to reveal its granular and aggregate narrative.
The bespoke concrete animates and enriches each tectonic element within the design, resulting in two dramatic forms that sit assuredly in their environment. And as a way of a counterpoint to the scheme’s robustness, self-supporting stainless steel railings elegantly enclose each floor plate.
The spindles in each railing section are set into 50mm deep countersunk stainless steel bushings. These cylindrical holes are precisely aligned, the result of them being configured as a single unit within the pre-cast concrete mould, welded together within a steel frame to eliminate any potential movement.
In addition, each bushing was fitted with a plastic cylinder (subsequently removed) to ensure the integrity of the voids during casting. The final component in this railing detail is a circular steel plate surround. This encases the spindle, slotting into the bushing and sitting flush with the floor.
Internally, the platforms are detailed with a 2% fall to allow for drainage. 3cm thick sandstone slabs, positioned on footings, provide a walking surface that is safe and durable, and in keeping with the building’s use of sandstone.
In essence, the project’s materiality, tectonics and geometry represent a seamless integration of making and thought. The result: two contextually measured structures that are well-honed, well-grounded and well-proportioned.
Concrete Balconies Frankfurt am Main – Building Information
Location: Frankfurt am Main, Germany
Architects: Ian Shaw Architekten BDA RIBA
Concrete Balconies Frankfurt am Main images / information from Ian Shaw Architekten
Location: Frankfurt, Germany, western Europe
Frankfurt Buildings
Contemporary Frankfurt Architectural Projects
Frankfurt Architecture Walking Tours by e-architect
Frankfurt Architecture
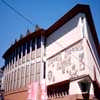
photo © Adrian Welch
German Houses
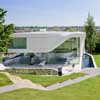
image © Iwan Baan
Penthouse Simon Residence in Königstein im Taunus, Hesse, western Germany
Design: Ian Shaw Architekten
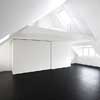
photo : Felix Krumbholz
Residence in Königstein im Taunus
New German Houses
Dupli.Casa – House near Ludwigsburg
J. MAYER H. Architects
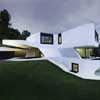
photograph : David Franck Photographie
Ludwigsburg house
Haus R, Schondorf, Lake Ammersee, Bavaria
Bembé Dellinger Architekten
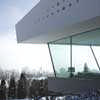
photograph : Stefan Müller-Naumann
Bavarian House
Comments / photos for the Beton-Balkone Frankfurt am Main – Concrete Balconies Germany page welcome

