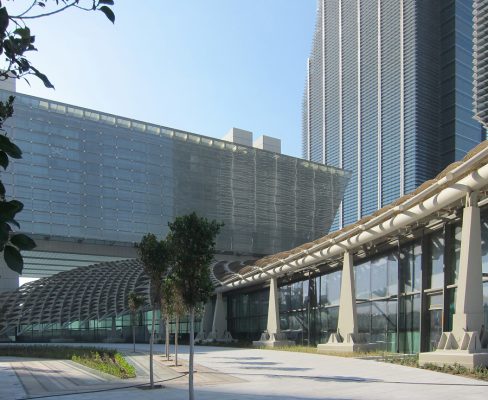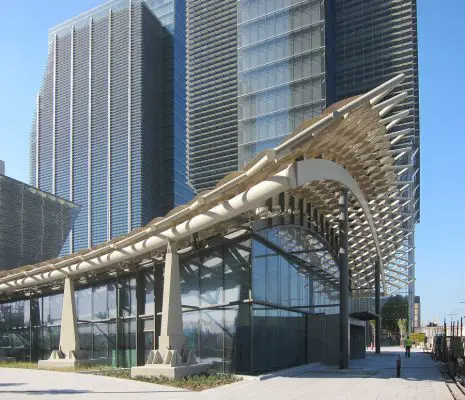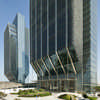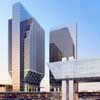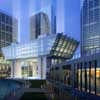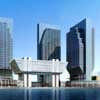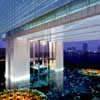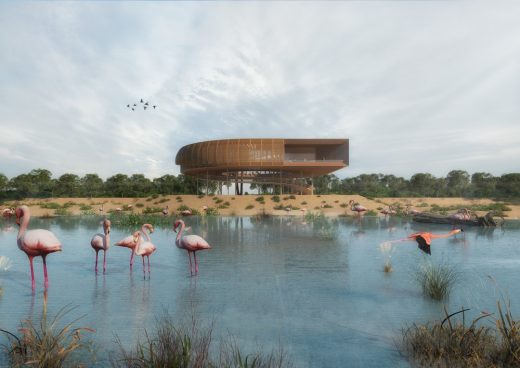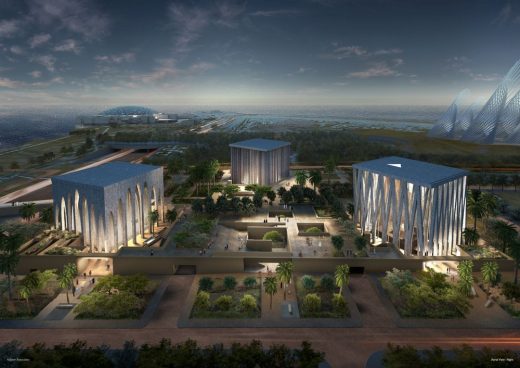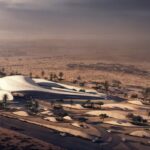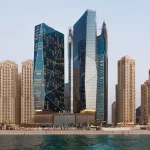Sowwah Square Abu Dhabi, UAE Property Development Design, Architect, Images
Sowwah Square Abu Dhabi, UAE
UAE Towers for Mubadala Development Company design by Goettsch Partners
29 Oct 2013
Abu Dhabi Sowwah Square Development Opens
THE GALLERIA AT SOWWAH SQUARE OPENS
Abu Dhabi Sowwah Square Development
ABU DHABI, UAE – October 29, 2013 – The Galleria at Sowwah Square, the centerpiece of the Sowwah Square development on Al Maryah Island in Abu Dhabi, recently hosted its grand opening.
The 33,000 sqm (355,000 sqft) luxury shopping and dining mall was developed by Sowwah Square Investments (a joint venture between Gulf Related and Mubadala), and designed by Elkus Manfredi Architects and Benoy Architects. ESD (Environmental Systems Design, Inc.) provided full MEP design and field services for the enabling works package and common area interior works package for the retail component.
The 450,000 square meter (4.8 million square foot) office, retail, and hotel Sowwah Square development received the Council on Tall Buildings and Urban Habitat’s (CTBUH) 2013 Best Tall Buildings Award for Middle East and Africa earlier this year. The award will be celebrated at the CTBUH 12th Annual Awards Ceremony & Dinner in November 2013, where an overall winner from the four regional winners will be chosen.
As MEP/ICT designer for The Galleria and design build engineer for the Sowwah Square towers throughout concept and schematic design, ESD assisted in developing the innovative designs required for the high temperature and humidity challenges of Al Maryah Island. The fire and life safety system in The Galleria’s four-story atria includes a high speed/high volume exhaust fan to push the rising, cooled smoke outside during an emergency. The design included HVAC modifications required for the increased area and new atria; a power upgrade; and modifications to plumbing, fire and life safety systems, and technology systems such as audiovisual, structured cabling, and specialty ICT systems.
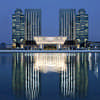
photo © Mubadala Real Estate & Infrastructure
About ESD
ESD is a global consulting-engineering firm that focuses on the delivery of high-performance buildings. The company delivers value by creating healthy and productive environments and designing facilities that are more cost effective, flexible, reliable, and sustainable. Utilizing an integrative design process, ESD’s engineering and design professionals (250+) apply innovative technologies such as energy modeling and BIM (Building Information Modeling) to address owners’ needs. Founded in 1967, the firm is a valued partner for many public and private clients seeking to enrich collaboration through diversity. ESD’s services include: mechanical, electrical, plumbing and fire protection engineering; LEED certification consulting; sustainable design; energy modeling; commissioning; technology systems design; and BIM. For more information, please visit: www.esdglobal.com.
30 Jun 2013
Sowwah Square Award
CTBUH Names Sowwah Square Best Tall Building in the Middle East & Africa 2013
CTBUH Awards 2013
Highly distinctive towers in Canada, China, the UK and UAE have been named the best tall buildings in the world for 2013 by the Council on Tall Buildings and Urban Habitat (CTBUH). The four regional winners include The Bow in Calgary, Canada (Americas); CCTV Headquarters in Beijing, China (Asia & Australia); The Shard, London (Europe); Sowwah Square, Abu Dhabi, United Arab Emirates (Middle East & Africa).
7 Jun 2008
Sowwah Square
GOETTSCH PARTNERS DESIGNS ABU DHABI’S SOWWAH SQUARE
New five-building complex will be centered on the Abu Dhabi Securities Exchange
CHICAGO – (June 6, 2008) – Goettsch Partners (GP) has been commissioned by Mubadala Development Company to design Sowwah Square, a new business center on Abu Dhabi’s Sowwah Island in the United Arab Emirates. The project totals 3,125,500 square feet of office space and features an iconic stock exchange building surrounded by four office towers, all overlooking the water. In addition, the project integrates two levels of retail and two underground parking structures. Abu Dhabi’s recently published urban framework plan, entitled Plan Abu Dhabi 2030, has designated Sowwah Square as the city’s new central business district.
Sowwah Square
The centerpiece of the development’s first phase will be the business center, which will include:
– 233,000-square-foot stock exchange building
– Four Class A office towers totaling 2,892,500 square feet
– Parking for 5,200 cars
– 250,000 square feet of retail
The complex emphasizes a sustainable design approach throughout and looks beyond the LEED certification process to integrate both active and passive sustainable design strategies.
Stock Exchange
As the distinctive new headquarters of the Abu Dhabi Securities Exchange, the stock exchange building is an iconic, four-level facility. Glass-enclosed with a roof the size of a football field, the building rises 90 feet above a 160-foot-diameter water feature on massive stone piers. The four granite piers house the stairs, mechanical risers and service elements for the exchange. The building projects an image of strength and solidity as it overlooks the water facing back toward the city’s existing downtown.
Office Buildings
Four office towers frame the stock exchange building: two at 31 stories and the other two at 37 stories. The first full office floor of each building starts 110 feet above the ground level, providing a highly transparent, open lobby and elevating the views on all tenant floors. A landscaped plaza connects the four buildings and the exchange at grade.
Retail and Parking
Beneath the plaza, a two-story retail podium weaves through the development, providing upscale shopping along the waterfront. At the north and south boundaries of the site, two parking structures, partially submerged, serve the complex with more than 2,600 parking spaces each.
Sustainable Design
Sustainability is a main focus of the development, and the design of the complex integrates many sustainable initiatives, including:
– Ventilated, double-skin facades in order to insulate the buildings against extreme temperatures
– Active and passive solar shading to further control light and heat gain
– 27,500 square feet of photovoltaic panels on the roof of the exchange to capture solar power for use throughout the project
– Condensation collection from cooling coils to supply the water feature and provide irrigation
– Active lighting controls to balance natural and artificial light
James Goettsch, president of GP, stated, “Sowwah Square will establish the major new business center in Abu Dhabi and serve as a hub for the Middle East. As the city continues its rapid development, the project will set an international standard of design and technical quality.”
Construction commenced on the site of Sowwah Square in summer 2007, with the full development scheduled for completion in 2010.
Sowwah Square Abu Dhabi development images / information from Goettsch Partners
Sowwah Square design : Goettsch Partners
Location: Abu Dhabi, UAE, the Middle East
Abu Dhabi Architecture
New Abu Dhabi Architecture – architectural selection below:
Al Wathba Wetland Reserve visitor center in Abu Dhabi
Architects: Almena
image courtesy of architectural studio
Al Wathba Wetland Reserve visitor center
Abrahamic Family House Abu Dhabi, Saadiyat Island
Design: Sir David Adjaye Architect
image courtesy of architects
Abrahamic Family House in Abu Dhabi
Abu Dhabi Investment Council Headquarters
Michael Schumacher Tower Abu Dhabi
Comments / photos for the Sowwah Square development, Abu Dhabi, UAE page welcome
