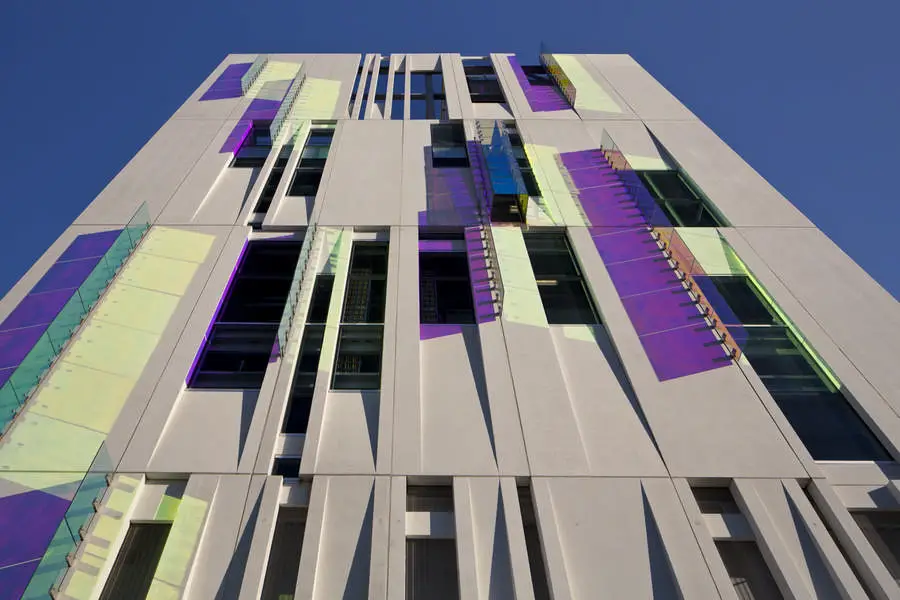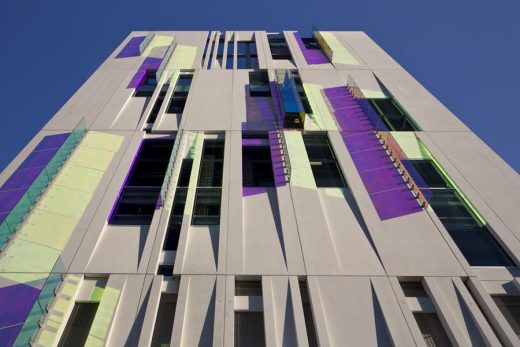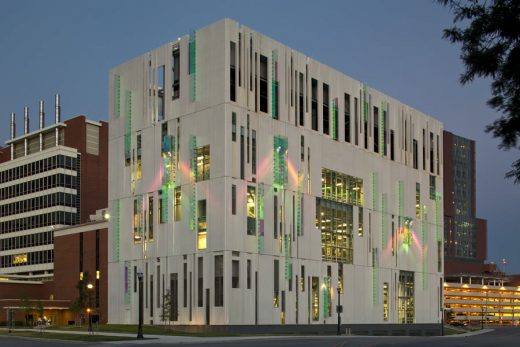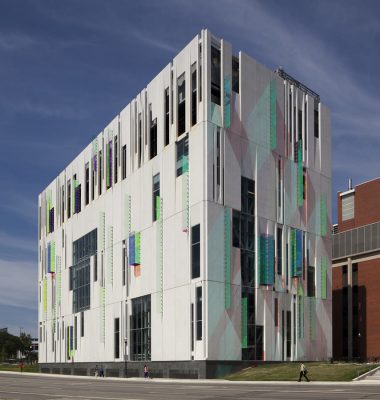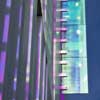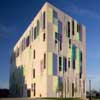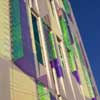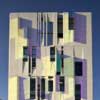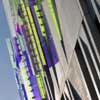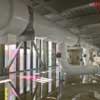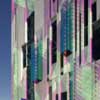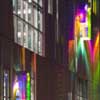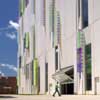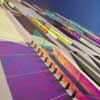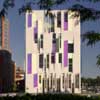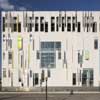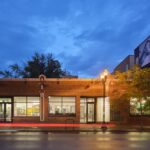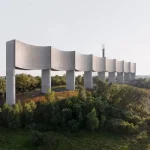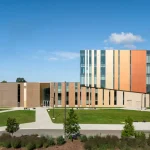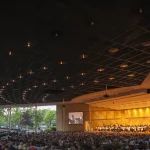South Campus Central Chiller, Ohio State University Building, Education Architecture
OSU South Campus Central Chiller
Ohio State University Building design by Ross Barney Architects, USA
Oct 28, 2013
South Campus Central Chiller The Ohio State University
Design: Ross Barney Architects
South Campus Central Chiller at The Ohio State University Building
The Ohio State University South Campus Central Chiller Plant is an iconic marker at a major entry and pathway into campus and provides the Medical District of The Ohio State University with a long-term, efficient and sustainable solution for chilled water production and distribution.
Conceived of as a “House for Energy,” the LEED Silver Certified building, has an envelope that showcases the energy-efficient chiller equipment inside and records the sun’s energy on the exterior. Glazed openings are specifically located to frame views of the chiller equipment, and dichroic glass fins and boxes change in color with the movement of the sun and cast color-changing shadows onto modular precast concrete wall panels that have been polished to a high sheen. The result is a dynamic façade that changes with the time of day, season and the location of the observer.
Functionally, the facility minimizes the visual, noise and vibration impact of large equipment: chillers, cooling towers, transformers and generators. The plant currently provides 12,500 tons of chilled water for the adjacent medical center facilities but has an overall capacity of 30,000 tons to accommodate future campus cooling demands. To increase reliability, the plant has been equipped with an emergency power source to provide chilled water for critical operations during power outages.
Sustainable Design Intent and Innovation
This project is unusual in the sense that it is not designed for human occupants—the building houses chiller equipment. Because of this, conventional sustainable strategies needed to be rethought. For this project, which is currently tracking LEED Silver, the opportunities for sustainable design were in the project siting, water efficiency and use of sustainable materials rather than the typical emphasis on the energy efficiency of a project’s envelope, lighting, or HVAC system.
The energy efficient chiller equipment which the project houses, however, contributes to the energy conservation of the medical campus facilities that it serves. The predominant materials on the project are precast concrete, cast-in-place concrete, and steel. All concrete was locally sourced and has low embodied energy. The steel was also locally sourced and has a high recycled content. The project received two LEED points for both Recycled Content and Regional Materials, in addition to all available points for low-emitting materials.
The building is very energy efficient. The design team’s energy reduction strategies focused on the use of locally sourced materials with low embodied energy. Regional materials consisted of over 30% of the total materials cost for the project. Additionally, there is a commitment to purchase 244,000 kWh of Green Power over a two-year period.
Based on the project’s location on the campus of a major university within a medium sized city, the project received five LEED points for Development Density and Community Connectivity and six points for access to Public Transportation, due to its adjacency to multiple campus and Medical Center bus routes. Additionally, the project is sited on a former surface parking lot and no new parking spaces were added. The Walk Score rating for the site is 83.
Water conservation strategies for the project concentrated on the use of high-efficiency plumbing fixtures and the installation of native and drought-resistant landscaping. All plant seed sourcing was from central Ohio and the project has zero use of potable water for irrigation.
The project has an anticipated potable water usage of 1.53 kGal per year, which is a 50% reduction from the baseline design. Additionally, the project sought to maintain as much open area on the site as possible. The project was granted a point for exemplary performance for providing vegetation for 71% of the open site area. This high amount of pervious site area greatly reduces the amount of precipitation directed to the storm sewers.
The project consisted of mostly shop fabricated components: precast concrete panels, structural steel and glass, which helped to minimize waste on the job site. Over 75% of construction waste was recycled on the project. The project also used all low-emitting materials, achieving all four possible LEED points for these items.
OSU South Campus Central Chiller Chicago – Building Information
Title: THE OHIO STATE UNIVERSITY South Campus Central Chiller
Client: The Ohio State University
Bernie Costantino, AIA, University Architect
Design Architect: Ross Barney Architects
Carol Ross Barney, FAIA – Design Principal
Eric Martin, AIA – Principal In Charge
Jonathan Graves, LEED AP – Project Architect
Marc Anderson – Project Architect
Ryan Giblin, AIA, LEED AP; Huili Feng – Design Team
Architect of Record: Champlin Architects – Robert Schilling Jr., AIA, Ben Richards, AIA, Jim Ratliff
Local Architect: Lupton Rausch – Gary Rausch, AIA
Location: College of Pharmacy, The Ohio State University, 500 West 12th Avenue, Columbus, OH 43210, USA
Structural Engineer: Shelly Metz Baumann Hawk – Stephen Metz
Civil Engineer: Jones Stuckey, Tre’ Gaither
Construction Manager: Whiting Turner – Tom Garske
Mechanical and Electrical Engineer: RMF – Bill Mahoney
Façade Consultant: Arup
Landscape Architect: MSI Design – Rick Espe
Lighting Consultant: Garry Steffy Lighting Design, Inc.
Major Manufacturers
High Concrete: Precast Contractor – Joshua Fisher
Goldray: Dichroic Glass manufacturer – Cathie Saroka, Greg Saroka
Blazey Contractor: Glazing contractor – Tom McKinney
Retroplate: Concrete Polishing manufacturer – Vernon Tabot
South Campus Central Chiller The Ohio State University Building image / information from Ross Barney Architects
Location: College of Pharmacy, The Ohio State University, 500 West 12th Ave, Columbus, OH 43210, USA
Architecture in Chicago
Contemporary Chicago Architectural Projects
Chicago Architectural Design – chronological list
Chicago Architecture Tours – city walks by e-architect
Ohio Architecture
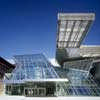
photo courtesy COOP HIMMELB(L)AU
James I Swenson Building, Minnesota, USA
Design: Ross Barney Architects
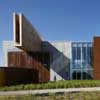
photo : Kate Joyce Studios
Minnesota Civil Engineering Building
Ohio Buildings
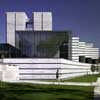
image : Brad Feinknopf
American University Architecture
Comments / photos for the South Campus Central Chiller The Ohio State University page welcome

