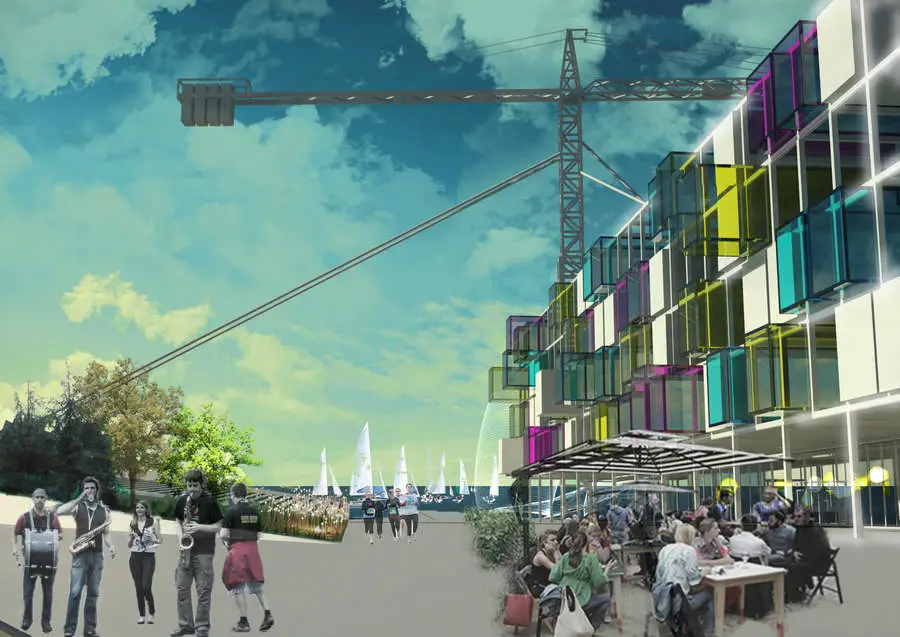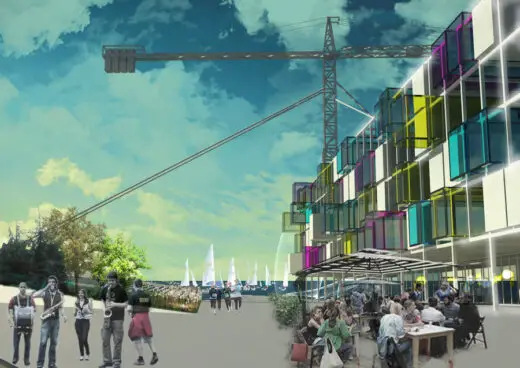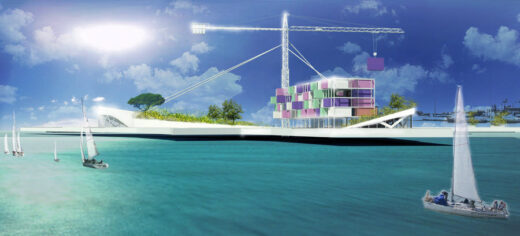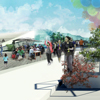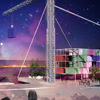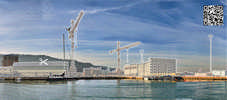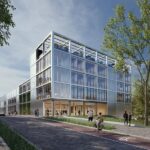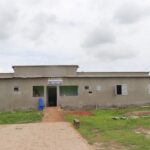Smart Harbour Young Architects Architecture Competition, Marche Coast, Italian Architectural Contest
Smart Harbour – Young Architects Competition
Design Contest in Pesaro, Italy, Southern Europe
31 Oct 2013
Smart Harbour Young Architects Competition
Ivana Rajkovićin (arhimetrija) collaboration with architect Nevenka Rajkovic
Smart Harbour – Young Architects Competition
Location: Pesaro, Marche, Pesaro e Urbino province, Adriatic coast, eastern Italy
Smart Harbour – Young Architects Design Contest
Modern technologies have changed our lives in a way that we can receive and share information at high speed, do more things, move faster and travel more often. This new everyday routines affect all other aspects of life, such as the space we live in, the space we work in or spend our spare time.
More than ever, architects are faced with tasks such as redesign, reconstruction… Most of that kind of projects are successfully designed and constructed, but it is time to go a step further. Architects need to make spaces that are flexible and ajustable to new needs more and easier than ever.
During the designing process we were guided by this simple idea of flexibility, greater than ever and more accessible to everyone. The interesting fact is that this site functioned for so many years based on the philosophy of flexibility and mobility, it just had different purpose. So, on this site we need to keep the philosophy, but change the purpose.
Regarding this conclusion, we decided that it is crucial to keep the existing crane, which will provide constant repositioning of the units and adjusting the space to temporary needs. When the space is adjusted for some period of time, the crane can be used as a tourist attraction, moving tourists from place to place in special units, giving them the opportunity to see the city from the above. On the site, there is an existing pedestrian access from the south, which is the main access to the location. Our proposal is that another pedestrian access should be made, on the east side, as the movable pedestrian bridge.
The concept of the site should support the idea of sustainability and ecological perspective, so we conditioned future users to think in that way with our traffic solution. It is allowed to use small electric vehicles on the site, and usual vehicles are allowed during the defined period of time. If there are parking spaces needed during special events, there is a space reserved for that on the west side of the site. It is also possible to access from the sea, on the several piers.
At the point where the pedestrian access and access from the sea meet, we have located the info point and reception building, as well as the main building on the site – multifunctional re-editable building. This building is made of main steel construction , which serves as a bearing for containers – the units that can be removed by the crane, so the building is constantly changing and ajusting to the users needs. Ground floor is totally open, and used as public multifunctional space, with the restaurant.
This covered open space can be used in every weather condition, as a place for exhibitions and events. First and second floor are reserved for public purposes. This space can be ajusted to temporary needs by adding or removing of containers, and it can be used as a gallery, congress centre, space for exhibitions and performances, or audio visual projections. Next two floors are used to host temporary / seasonal housing. In this way every user can participate in constant re-shaping and re-designing of the building, with placing his special unit in the place he choosed for it. In addition, users can rent their own private garden, which can be placed anywhere on the site. In this process, the users directly and naturally communicate with the place, creating the special bond.
The space is enriched with green areas, one bigger, that is designed as public park, and the small ones – on the rooftop of info point building, and big green removable units. Main green area is designed as a slope, recalling an atmosphere from the nature to the site.
The important visual point of the site silhouette is the wellness and spa center building. We used the existing shape, where the concrete ground gets to the water under angle, to connect the volume of the buildings and shapes. During that process we have created auditorium on the rooftop of the wellness and spa center building. This area has good view to small part of the port, that we reserved for floating construction for theatre scene or projecting screen. North of the auditorium, there is a multi-purpose open public space in the form of main square. The most diverse events in the sphere of culture, entertainment or sports can be held on this plateau, and the needed devices or units can be easily transferred by the crane.
The area on the north, next to the sea front, is reserved for relaxing, enjoying in the view, and celebrating the beautiful landscape. There is wide and long space for walking, as well as space for relaxing.
The wellness and spa building is carefully designed to support all the ultimate requests of space of such kind. There is comfortable pool on the outide, as well as in the inside of the building. There are also saunas, massage rooms, gym, fitness areas in the building.
With this concept, we created the place that enriches everyday life, offering regeneration for body and mind to the users. The new Smart harbour is rich with social, cultural and sports areas and events, and it is also connected to the visitors as no place before. This clean and fresh space is representing a basic space, where every visitor can create its small place, participating in the general visual image of the site. This fact is the most important turistic attraction, because it creates a special, individual bond with each visitor.
Smart Harbour – Young Architects Competition information from Ivana Rajković Architect, arhimetrija in Montenegro
Pesaro is a town and comune in the Italian region of the Marche, capital of the Pesaro e Urbino province, on the Adriatic.
Location: Pesaro, Italy
Italian Architecture
Architecture Competitions
Turin Architecture Competition
RESHAPE digital craft competition
Milan Architecture Competition
New Architecture in Italy
Comments / photos for the Smart Harbour – Young Architects Architecture Contest – Design Competition page welcome
Website: http://www.youngarchitectscompetitions.com/Smart_Harbor/index.php

