World Architecture News November 2013, Buildings across the Globe, Design Images
Architecture News November 2013
World Building Developments – Complete list for the month – Part 2 list for the month
Architectural News November 2013
Global Building News for November 2013 – Part 2
East Park, Glasgow, Scotland
New building by Alan Dunlop Architects – first major project since break up of gm+ad
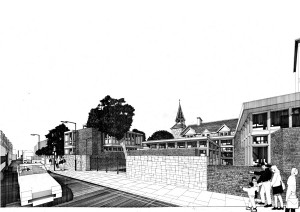
drawing © Alan Dunlop
“It’s a challenging and ambitious project. By focussing on international standards of best practice, my clients intend to create a centre of excellence for the teaching and residential care of children and young people with acute needs and encourage free movement and sense of independence while ensuring a safe and secure learning and living space.”
US Embassy Building, London, UK
Design: KieranTimberlake
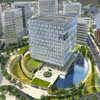
picture © KieranTimberlake/studio amd
The complex is expected to open for business in 2017 when the ambassador and his staff will move to Battersea from Belgravia.
A Dolls’ House Auction, London
Design: various architects

source : Thomas Butler
An auction of dolls houses designed by some of the world’s greatest architects, designers and artists raised close to £90,000 for the charity KIDS on Monday night at Bonhams in Central London. The highest bid of the evening was for Zaha Hadid’s dolls’ house, ‘This must be the place’ (pictured above) reaching an impressive £14,000.
Green Burial Site reception building, Alne Wood Park, Warwickshire, England – winner news
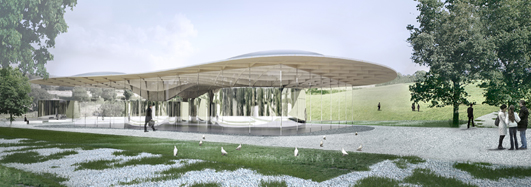
image : be paris | baumschlager eberle
be paris | baumschlager eberle are announced today as the winners of the competition to design a non-denominational reception building that will provide commemorative services for a green burial site to be created at Alne Wood Park, near Alcester.
David Chipperfield Architects news – Museo Jumex, Mexico City
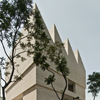
photograph : Pedro Hiriart
Museo Jumex, a new contemporary art space in Mexico City, will be opening to the public on 17 November.
Designed by David Chipperfield Architects, this building has been created to showcase part of ‘Colección Jumex’ – the largest private art collection in Latin America.
Fisher Street Development, London – building news
Design: HOK, architects
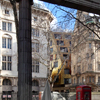
picture from architect
Plans by Crossrail to develop 30,000 sqft of residential space in Holborn have been approved by Camden Council. The HOK-designed, eight-storey development comprises 22 one, two and three bedroom apartments.
King Street Regeneration Hammersmith, London
Design: Lifschutz Davidson Sandilands, Architects
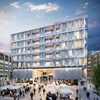
image from architects
Hammersmith & Fulham Council approved this £150m regeneration scheme, from King Street Developments Hammersmith – a joint venture between Helical Bar and Grainger, at a meeting on 12 Nov.
E’ Tower Eindhoven, The Netherlands
Design: WAA – Wiel Arets Architects
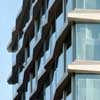
photo : Jan Bitter
WAA complete the E’ Tower. The building consists of 110 apartments spread across 22 floors and forms the pinnacle of a new residential area built on a former industrial site adjacent to the city’s stadium.
Benoy Architects news
MIPIM Award Four Benoy Projects
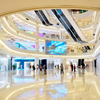
image from architect
Benoy, a world leader in Architecture, Masterplanning, Interior Architecture and Graphic Design, was last week honoured at the MIPIM Asia Awards with four major awards for its projects across Asia.
Aurifícia Block in Porto Competition, Portugal
Young architects win International Competition for the Aurifícia Block in Porto
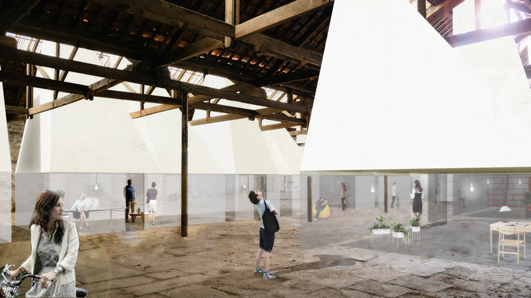
picture from organiser
Humberto Silva, a young architect from Lisbon, wins this international architecture competition – Call for Ideas Norte 41° – Porto – Urban Regeneration of the Aurifícia Block, run by the Portuguese Council of Architects – Northern Chapter (OASRN).
Aarhus Harbour Landmark, Denmark
Design: Dorte Mandrup Aarkitekter
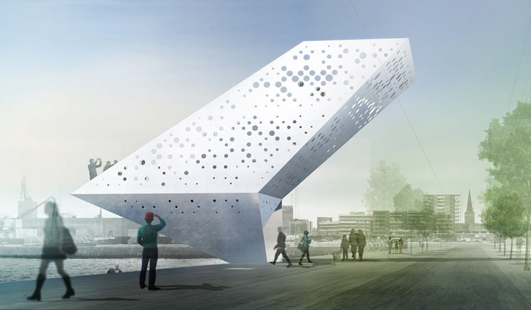
picture from architect
This is the winning entry for an architecture competition to design a new tower in Aarhus Harbour, beating some of the best architects in Denmark: Bjarke Ingels – BIG ; Kim Holst & Mette Wienberg – schmidt hammer lassen architects ; Mikkel Frost – Cebra Architects.
Whitney Museum of American Art Building, Meatpacking District, Downtown Manhattan, NYC, USA
Design: Renzo Piano Building Workshop

photograph : Timothy Schenck
New photos + films of this new building is located at an impressive site between the High Line and the Hudson River in New York City’s Meatpacking District. Renzo Piano Building Workshop in collaboration with New York City architecture office Cooper, Robertson & Partners, has developed the design over the last several years.
Shenzhen Architecture Biennale news
Shekou Terminal warehouse to host UrbanismArchitectural Biennale
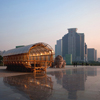
picture courtesy Shenzhen & Hong Kong Bi-City Biennale of UrbanismArchitecture
To host a significant portion of the exhibitions of the 2013 Shenzhen Biennale, UABB(SZ) [Bi-City Biennale of UrbanismArchitecture(Shenzhen)] has reclaimed an abandoned old warehouse at the Shekou Ferry Terminal. Built in 1981, the Shekou Ferry Terminal is the gateway of ferry service in Shenzhen.
Graftio Street Building, St Petersburg, Russia
Design: Architectural bureau A.Len

image by architects
The two-section building of U-shaped form is located on the platform of the semi-buried closed parking. The main accents of facades are the glazed surfaces of overhanging parts of the building and the cascade of terraces.
Hadyn Ellis Building Cardiff University, Wales
Design: IBI Nightingale
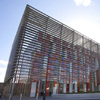
photo from architect
The 9,000 sqm building is the home to the institution’s world leading University Research Institutes: the European Cancer Stem Cell and Neuroscience and Mental Health Research Institutes as well as the established Medical Research Centre for Neuropsychiatric Genetics and Genomics.
Russia Theme Park Contest news
Participants for the II stage of the international architecture contest of “Russia” park selected

image from organisers
• BBDB (USA)
• Citymakers (Russia)
• Cushman & Wakefield (Russia)
• HOSPER (Netherlands)
• Mosproject-5 (Russia)
International VELUX Award for Students of Architecture – jury news

photo of Róisín Heneghan
The jury comprises Craig Dykers from the US, Róisín Heneghan from Ireland, Magda Mostafa from Egypt and Catherine Slessor from the UK. Per Arnold Andersen from Denmark represents the VELUX Group on the jury.
XJTLU’s Department of Architecture news, China
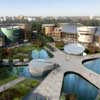
image from architects
Xi’an Jiao tong-Liverpool University Department of Architecture hosts design charette with Scottish Masters students. Seven postgraduate students from Scott Sutherland School of Architecture, Aberdeen, at Xi’an Jiaotong-Liverpool University (XJTLU) taking part in an ideas-sharing event between Chinese and Scottish architecture students.
Southwest Acute Hospital, Northern Ireland – Best Inpatient Facility: Building Better Healthcare Awards
Design: Stantec
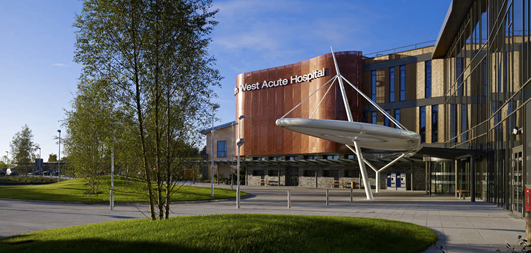
photograph : Timothy Soar
The Building Better Healthcare Awards is an annual event to recognise innovation and improvement in the built environment and people working in the healthcare industry. The building was designed by international design firm, Stantec, for the Northern Ireland Health Group (NIHG).
Chotto Matte Restaurant, Soho, London, England
Design: Andy Martin Architects – ama
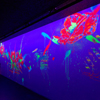
image from designer
Chotte Matte is located in an imposing 60ʼs building at the north end of Frith St. The internal dining space is 450sqm, including in this is approximately 100sqm bar area with some external dining along the Frith St frontage.
DuPont Corian Solid Surface news – new images online
DuPont Corian becomes the solid surface with the broadest range of certifications for exterior facade applications
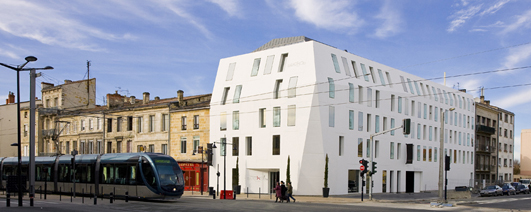
photo © Arthur Péquin pour DuPont™ Corian® – all right reserved
DuPont™ Corian®, the high-tech surface material, has revolutionised interior design and is bringing a new wave of innovation to architecture. Now, it has become the solid surface with the broadest range of certification for applications for facades and the exterior cladding of buildings.
Aeroville Roissy-Charles-de-Gaulle, Paris, France
Design: PCA Philippe Chiambaretta Architecte
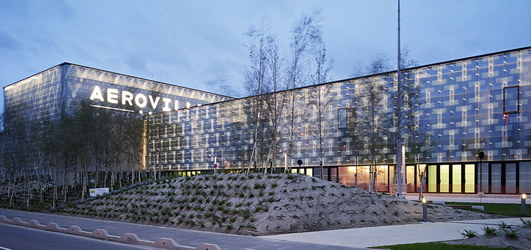
photograph © Jean-Phileppe Mesguen
This captivating new building is a mixed-use retail and entertainment hub at Roissy-Charles de Gaulle Airport, France. This area has suffered from a lack of identity of space and centrality which could offer its users the facilities of a city center: services, shopping, entertainment, and culture.
Living Planet Centre and Headquarters, Woking, Surrey, England
Design: Hopkins Architects
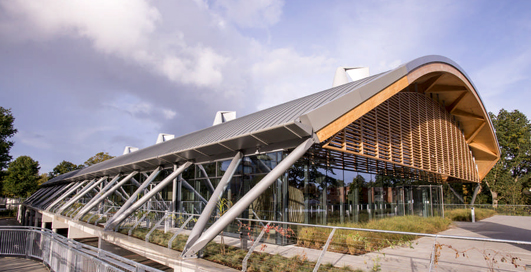
photograph : Richard Stonehouse
WWF-UK wants this new building to demonstrate organisations can operate in a sustainable way.
Best Building in Scotland winner
WASPS South Block, Glasgow Scoops UK’s Richest Architecture Prize
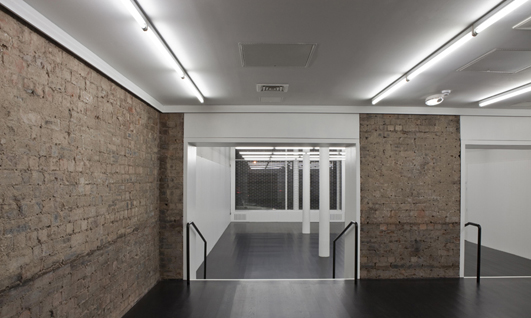
photograph : Dapple Photography
8 Nov 2013 by Isabelle Lomholt
At a ceremony in the Scottish Parliament, WASPS South Block in Glasgow by NORD Architecture has been awarded the RIAS Andrew Doolan Best Building in Scotland Award for 2013.
Denton Corker Marshall Architects Exhibition news
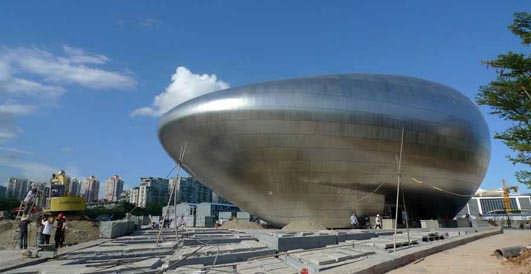
photo : Studio Pei-Zhu
OCT Art & Design Gallery presents Denton Corker Marshall Exhibition in China Denton Corker Marshall together with OCT Art & Design Gallery and Exhibition Curator Professor Zhi Wenjun, have collaborated to produce an architectural exhibition as part of the 2013 Bi-City Biennale of Urbanism / Architecture in Shenzhen, China.
The Black & White Building, Rivington Street, London, UK
Design: BuckleyGrayYeoman, Architects

photo © Matt Clayton
8 Nov 2013 by Adrian Welch
Shoreditch-based practice takes converted factory back to basics, exposing original features to provide stylish, flexible drop-in and shared workspaces for creative SMEs. BuckleyGrayYeoman has completed The Black & White Building for The Office Group, an innovative provider of flexible, design-led office spaces.
International Financial Center Russia, Moscow, Russia
Russia Masterplan Competition Shortlist

Rublyovo Arkhangelskoye CJSC
7 Nov 2013 by Adrian Welch
Rublyovo Arkhangelskoye CJSC, part of Sberbank Russia group of companies, have announced the results of the first stage of the masterplanning competition for the International Financial Centre in Rublyovo-Arkhangelskoye.
David Chipperfield Architects news
Canada Water Project, London, UK
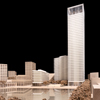
photograph : Richard Davies
Southwark Council has granted planning permission for a landmark tower and two additional buildings designed by David Chipperfield Architects as part of the redevelopment of sites C & E at Canada Water.
Dwell Vision Award Winners – Amanda Schachter and Alexander Levi, SLO Architecture

photo of the winners
Dwell Media is proud to announce the winners of this year’s inaugural Dwell Vision Award, Amanda Schachter and Alexander Levi of SLO Architecture.
Rainham Hall Havering, Essex, southeast England
Design: Julian Harrap Architects
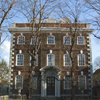
photo from architects
Julian Harrap Architects LLP has been granted planning and listed building consent (by the London Borough of Havering) for the restoration of Rainham Hall in Havering, Essex.
Via Chiesa 5, Puglia, southern Italy
Design: Studio Ricciardi Architetti
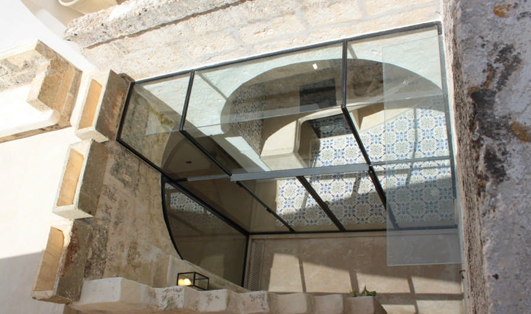
photo : Mario Ricciardi
Restoration of a house in the historical centre of Montesardo, close to Alessano, province of Lecce. The original structure of the building, dated around the first half of sixteenth century, has been completely respected. The meaning of the project was to valorize the existing spaces, making them more functional to the modern living use.
Royal Docks London open ideas design competition news
Transforming London’s Royal Docks with water sensitive urban design
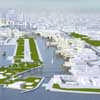
image from London Development Agency
Registration opens today to find new design ideas for London’s Royal Docks.
Sydney Convention Centre Design Competition, New South Wales, Australia
Design: BIM Academy – Ryder Architecture; Colour UDL Landscape; Northumbria University; AECOM Australia
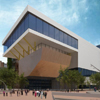
image from Ryder Architecture
An international team led by BIM Academy, has won a virtual design competition for a new convention centre in Sydney, Australia, ‘Build Sydney Live’. BIM Academy is a collaboration between Northumbria University and Ryder Architecture established in 2011 as an international centre of excellence for Building Information Modelling (BIM).
de Architekten Cie., The Netherlands – architects news
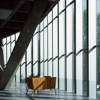
image from architect
Rob Hootsmans has become partner at Architekten Cie. in Amsterdam. The architect will be the fourth partner within the Cie. alongside Pi de Bruijn, Pero Puljiz and Branimir Medic. One of his projects, Zwolle courthouse, is pictured.
Borneo-Sporenburg House, Amsterdam – FUZZ.BOX harnessing the power of the in-between
Design: Bradley Edwards Architect
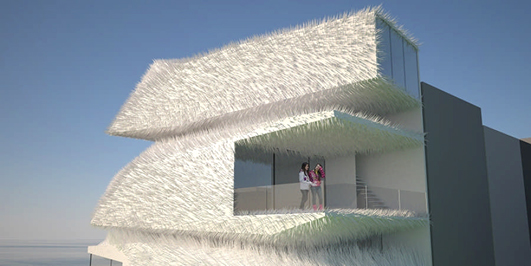
picture : Bradley Edwards
Fuzz.Box utilizes a revolutionary system of energy collection that can power the entire Borneo-Sporenburg neighborhood.
Canterbury Cathedral Landscape Design Competition, England – winner
Team led by Hyland Edgar Driver Landscape Architects
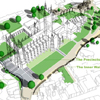
picture by Hyland Edgar Driver Landscape Architects
The design competition, which was launched in the early summer, sought an exceptional team to rethink how visitors approach and encounter England’s first Cathedral.
School of Economics & Management, University of Lund, Sweden
Architect: Dorte Mandrup Arkitekter
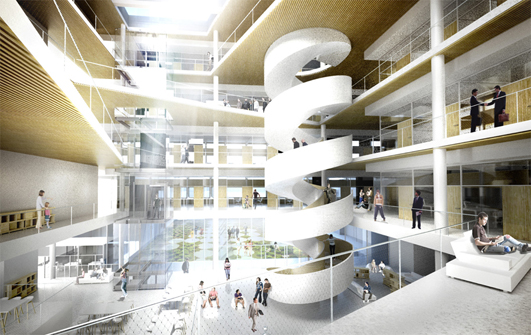
picture from architects
Dorte Mandrup Arkitekter wins the Swedish architecture competition. The distinguishing feature of the new building is a four-storey cubic volume elevated above a one-storey base.
House in Islington, Newcastle, near Sydney, New South Wales, Australia
Design: Bourne Blue Architecture
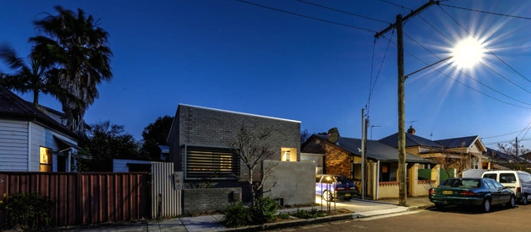
photo : Bourne Blue
Islington is a gritty inner-city suburb of Newcastle, traditionally working class, which is experiencing demographic change as young families move into the area.
Living Staircase Ampersand Building, Soho, London
Design: Designer Paul Cocksedge / Architects Darling Associates
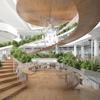
image from designer
British designer Paul Cocksedge has unveiled one of his most innovative architectural installations to date, a ‘living’ spiral staircase with integral social spaces and a working garden. The staircase acts as the central feature in a contemporary office and residential development by Resolution Property, known as Ampersand, which is located in the heart of London’s Soho.
Sadlers Wells Theatre New Space, London, UK – building expansion news
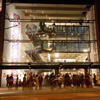
photograph : Belinda Lawley
Almost ten years after he was appointed Sadler’s Wells Artistic Director and Chief Executive, Alistair Spalding today announced his vision for the theatre’s next decade.
Future Energy
Architecture Article by Nigel Henbury for e-architect
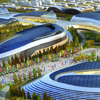
image © Adrian Smith + Gordon Gill Architecture (AS+GG)
The recent announcement of the winning masterplan for Expo 2017 in Astana, Kazakhstan merits consideration as a significant event.
MIPIM Architectural Review Future Project Awards – call for entries
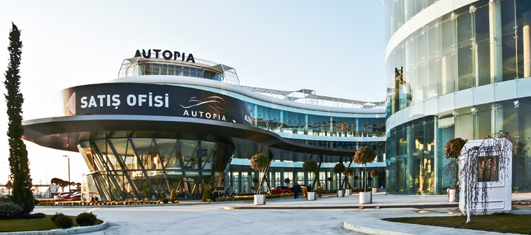
image from architects
The organisers of the annual MIPIM Architectural Review Future Project Awards have called for entries into their 2014 competition, with the deadline for submissions confirmed as 13 Dec.
Villa B, Lyon, France – new photos online
Design: Tectoniques
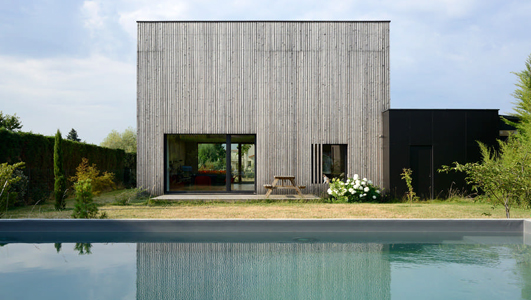
photograph © Studio Erick Saillet
For architects, designing a house is an adventure, but reality is often not as easy as foreseen. The site is complicated, the neighbours are unhappy, the unforeseen factors are really not foreseen, construction work is not as fast as planned, the ecological goals are difficult to reach, and the contractors are not as qualified as specified, and so on – the list is long.
Apartment Interior in Higienópolis, SP – Brasil
Architect: Flavio Castro
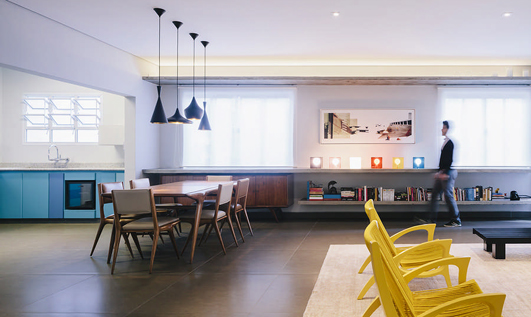
photo from architects
The biggest challenge was the conversion of a family apartment compartmented into an apartment for a young single advertiser, and retrofitting existing securities repaginating brought from other apartment.
Changi Airport Terminal 4, Singapore
Design: SAA Architects, Benoy, AECOM, Beca Carter Hollings & Ferner
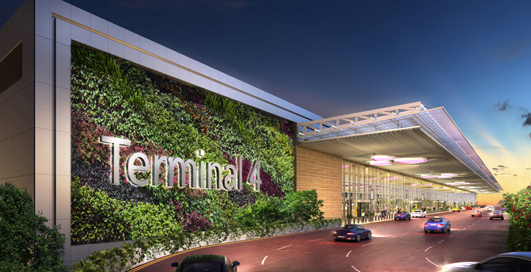
picture from architects
The new concept for the highly anticipated Terminal 4 at Singapore Changi Airport has been unveiled at the T4 groundbreaking ceremony. Appointed by Changi Airport Group, Singapore’s SAA Architects, the lead consultant and executive architect of the Architect & Design Consortium, collaborated with UK-founded design firm Benoy on the concept and interior design of the new terminal.
dRMM Architects & SEAM Design, London, England, UK
Testbed1 – A Dark Moment
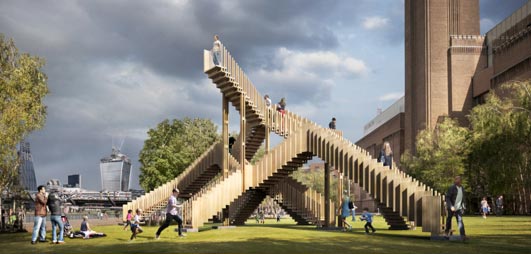
image from architects
dRMM have been invited to exhibit at the 3rd annual exhibition of Testbed1, curated by Will Aslop and All Design. The exhibition will include a diverse collection of works from painters, lighting designers, furniture designers, video and graphic artists, landscape designers, musicians and architects.
Elizabeth Beach House, north of Sydney, New South Wales, Australia
Design: Bourne Blue Architecture
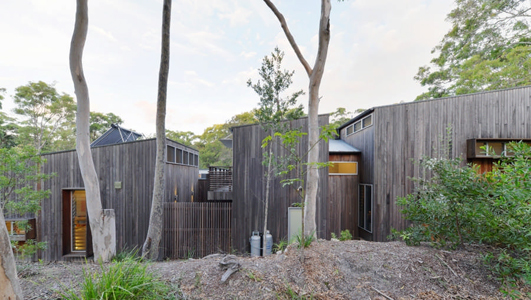
photo : Bourne Blue
Contemporary property in Elizabeth Beach, on the mid North coast of NSW, Australia, a small village with a mix of holiday houses and permanent residences. The climate is temperate and the surroundings largely unspoiled. The site is located opposite some remnant littoral rainforest, midway between the estuary of Wallis Lake and the Pacific Ocean.
Al Bahar Towers, Abu Dhabi, UAE – award news
Design: Aedas
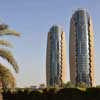
image from architects
Al Bahr Towers designed by Aedas was crowned as the ‘Best Overall Project in the Middle East’ as well as the ‘Commercial Project of the Year’ at the sixth annual Middle East Architect Awards 2013, held on 05 November at The Jumeirah Emirates Towers in Dubai.
New National Center for Contemporary Arts in Moscow, Russia – Architectural Competition
Design: Kubota & Bachmann Architects

image : Jigen
This proposal for the NCCA aims to provide a distinguished/attractive landmark to the Khodynskoe Pole district. It is located in a symmetrical axis to the park and serves as a solution ensuring the environmental balance of the Khodynskoe Pole district.
Calgary New Central Library
Design: DIALOG + Snøhetta

image from architects
The search for an architectural team is over, and the design of Calgary’s much-anticipated New Central Library is set to begin.
Longin Business Center, Prague, Czech Republic
Design: 4a architekti
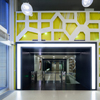
picture by architects
The reception area and atrium are “enveloped” in a cloaking perforated wall of seamless Corian, uniting the areas and clearly defining the principle of complete transformation.
551 West 21st Street, Chelsea, New York City, USA
Design: Foster + Partners, Architects
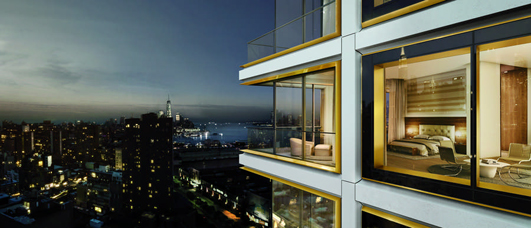
image by Hayes Davidson, Courtesy of Foster + Partners
Scott Resnick has announced Foster + Partners as design architect of 551 West 21st Street – a modern, 19-story luxury condominium overlooking the Hudson River in West Chelsea.
Kisimul Castle, Isle of Barra, Western Isles, north west Scotland
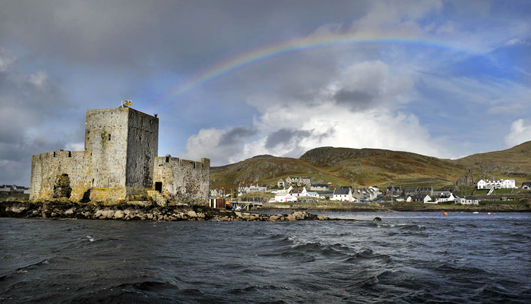
photo © Donald MacLeod
One of Scotland’s most iconic castles is to undergo major conservation, archaeological and interpretation work as part of a plan agreed between Historic Scotland and Macneil of Barra.
20 of the world’s best architects and designers build a Doll’s House for KIDS
Design: various architects
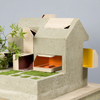
source : Thomas Butler
Twenty unique dolls’ houses, designed and built by some of the world’s best architects and designers, such as Zaha Hadid and David Adjaye, and including artworks by world famous artists including Grayson Perry and Chris Ofili, will be auctioned at Bonhams’ new showroom in London next week in aid of KIDS.
University Square Stratford, London
Design: make architects
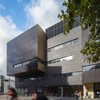
photograph © Simon Kennedy
This building situated at the heart of Stratford’s cultural quarter, is a collaboration between the University of East London and Birkbeck, University of London; two distinct universities whose partnership aims are to encourage access and progression into higher education.
The New York Times Headquarters Building, NYC, USA – new photo added
Design: Renzo Piano Building Workshop with FXFOWLE

photograph by David Sundberg/Esto
This headquarters for the New York Times newspaper was commissioned via an invited competition. RPBW’s winning design opens up a neglected corner of Manhattan with a 52-storey building whose themes of permeability and transparency express the intrinsic link between the newspaper and the city.
Lisbon Architecture Triennale Event – Jury news
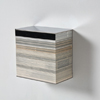
photograph © Fernanda Fragateiro
Now in its third edition the Lisbon Triennale Millennium BCP Lifetime Achievement Award recognises a person or practice whose work and ideas have been influential and continue to have a profound effect on architectural thinking and practice today.
Jagiellonian University Collegium Medicum, Krakow, Poland
Design: Broadway Malyan
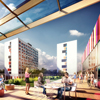
image from architects
The Warsaw-based team at global architecture, urbanism and design practice Broadway Malyan has won a competition to design a major residential refurbishment scheme for students at the prestigious Jagiellonian University Collegium Medicum, in Krakow, Poland.
Architecture News Nov 13 – Part 1 for this month
Architectural Designs
Key Building Links:
Montreal Architecture Walking Tours : latest North American architectural tour by e-architect
Buildings / photos for the World Architecture News for November 2013 page welcome
