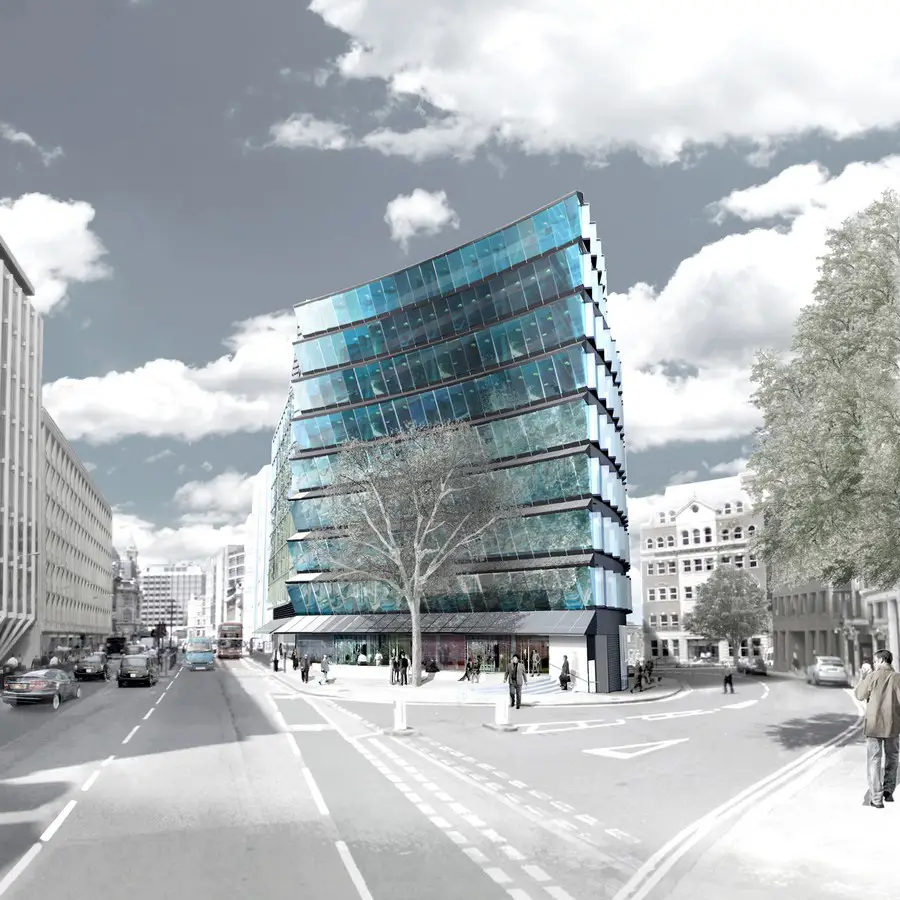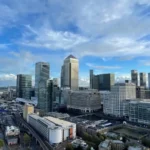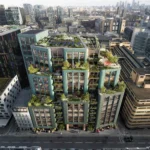London Office Buildings, UK Capital Commercial Property Photos, Architecture Project News, Architects
London Office Buildings: Architecture
Key Commercial Property designs Developments in southeast England, UK Capital City
post updated 20 May 2025
UK Capital Office Architecture News, chronological:
11 July 2022
25 Cannon Street Revitalization
Design: Buckley Gray Yeoman
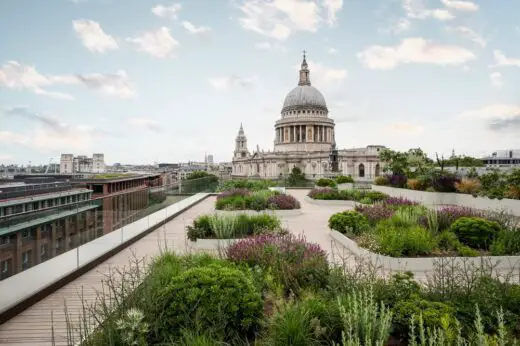
photo : French + Tye
25 Cannon Street Revitalization
International real estate company Pembroke has completed its revitalisation of 120,414 sq ft of high-specification office and mixed-use space at 25 Cannon Street, unveiling a redesigned public garden opposite St Paul’s Cathedral. Global law firm Dechert will be the largest tenant of the office space and will take occupancy in 2023, on a 15-year lease assignment.
London Office Buildings News Archive
22 Jun 2022
Bloom Clerkenwell, Farringdon, north east London
Architecture: John Robertson Architects
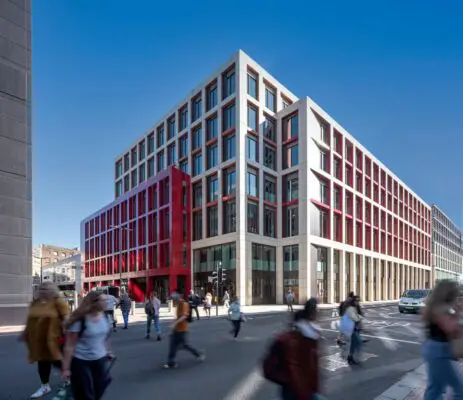
photo : Peter Cook
Bloom Clerkenwell, Farringdon Building
The HB Reavis development comprises 14,500m2 of Grade A workspace across seven levels, plus 600m2 of adaptable retail areas – including cafés and other F&B offerings – and 1,400m2 of landscaped roof terraces. JRA’s approach has focused on delivering a highly sustainable design with occupier wellbeing and sustainability concerns at its focus.
6 June 2022
Design: Fletcher Priest Architects
image : Secchi Smith
One Exchange Square Broadgate
A sustainable retrofit of One Exchange Square into a vibrant and connected City of London destination has received a resolution to grant planning. The scheme, developed by LaSalle Investment Management and Development Manager M3 Consulting on behalf of Malaysian investor PNB, will result in a 50% reduction of embodied carbon compared to a typical new build, and be net-zero carbon in operation.
28 April 2022
Four Bentinck Street, Marylebone, Northwest London
Renewal Design: Hale Brown architects
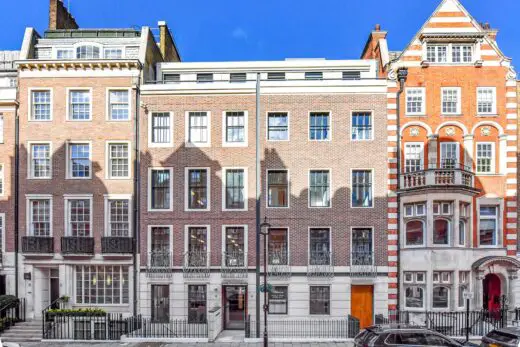
photo courtesy of The Howard de Walden Estate
Four Bentinck Street Marylebone
TDR Capital is to take a further c.12,000 sq ft of office space at Four Bentinck Street, situated in the heart of Marylebone. The Howard de Walden Estate is pleased to announce that TDR Capital, a leading London based private equity firm, has signed to increase its office space in a newly refurbished building, Four Bentinck Street.
29 Mar 2022
16 Old Bailey, EC4
Design: Orms
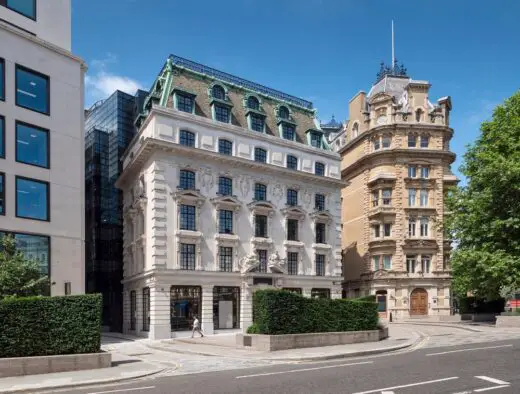
photos : Alex Upton and Tim Soar
16 Old Bailey
Meticulous refurbishment of grade II listed Britannia House and it’s 1990s extension retains 92% of the existing structure, and 74% of the existing double-glazed unitised cladding. The project reorganises internal layouts, adding two floors to create an uplift of 23,000 sq ft in the 115,000 sq ft building.
10 Feb 2022
The Hickman, Whitechapel, City of London
Design: DSDHA
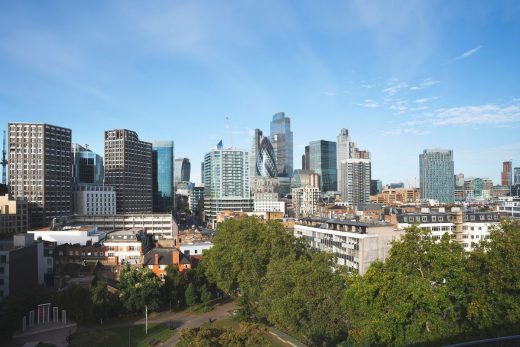
photograph courtesy of architects practice
The Hickman London E1 Development
In becoming the world’s first building to be awarded WiredScore’s SmartScore ‘Platinum’ rating, The Hickman has spearheaded a new era for workplaces, reflecting customers’ changing expectations as a result of shifting work patterns. With hybrid working now the norm for many businesses, there is increased demand for developers and employers to deliver office space that provides a better experience than the working-from-home alternative.
20 Jan 2022
Republic – The Export Building, 1 / 2 Clove Crescent, East India, London E14 2BA, England, UK
Design: Studio RHE
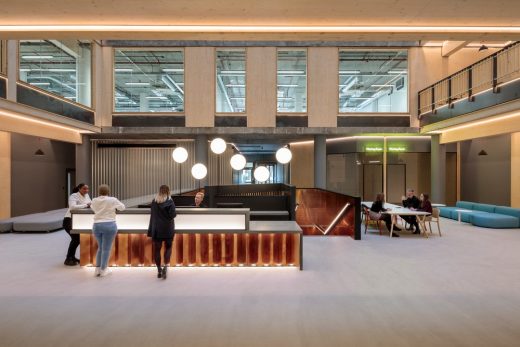
photo : Dirk Lindner
Republic – The Export Building
The Export Building is the third phase in the Republic Masterplan, following on from the Import Building and Public Realm. Revived with new CLT additions to the existing nine-storey structure, this refurbishment will provide a range of workspace sizes including small units for start-ups and young businesses.
10 Jan 2022
Alphabeta, Finsbury Square
Design: Studio RHE
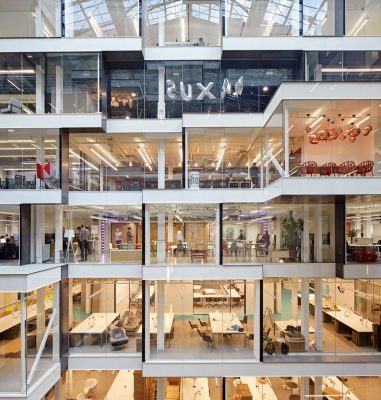
photo : Nick Hufton, Al Crow
Alphabeta
Alphabeta is the melting pot for Two Tribes; the City’s financial sector and the new Creative Media and Tech industries. An energetic shared workspace that straddles the divide and creates a new home for ideas to make money.
More London Office Buildings on e-architect soon
London Office Buildings 2021
20 December 2021 ; 3 Nov 2016
122 Leadenhall Street
Design: Rogers Stirk Harbour + Partners, architects
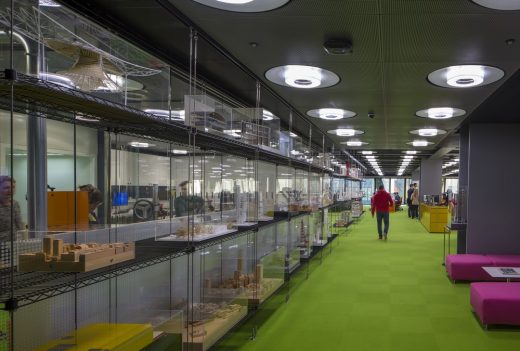
photograph : Paul Raftery
122 Leadenhall Street + 122 Leadenhall Street London Offices
This fit-out design at The Leadenhall Building – better known as The Cheesegrater was done in-house – and reinterprets the design philosophy of the practice as flexible, legible space.
24 Nov 2021
One Bishopsgate Plaza, Bishopsgate, City of London
Design: PLP Architecture
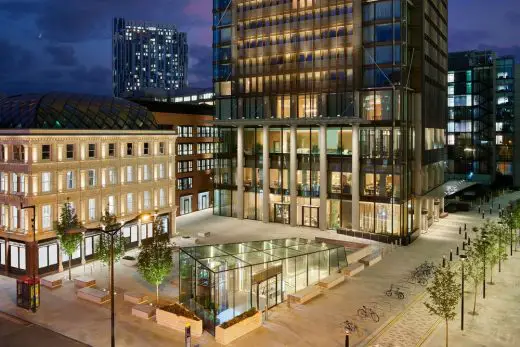
photo : Julian Abrams
One Bishopsgate Plaza
One Bishopsgate Plaza includes a refurbished and extended Victorian building lining Devonshire Row that incorporates restaurant, office and retail space.
11 November 2021
, King’s Cross, North London
Design: de Metz Forbes Knight Architects (dMFK)
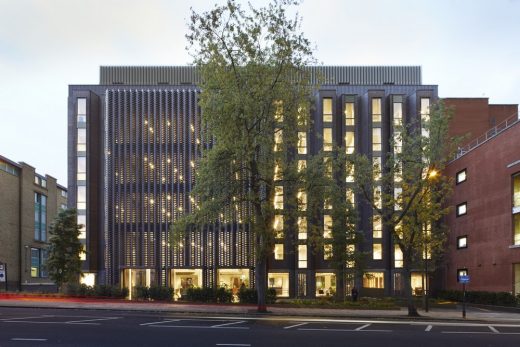
photo © Jack Hobhouse
York House King’s Cross Office Building
Perforated cladding panels have helped to transform a defunct 1980s structure in the heart of London into a visually striking, contemporary commercial office space. Once described as unwelcoming and foreboding, York House in King’s Cross, features a delightful, complex brick façade.
31 Aug 2021
Southworks, Southwark
Design: SPPARC
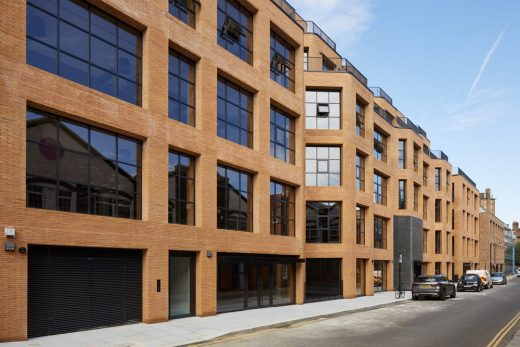
photo : Ed Reeve
Southworks, Southwark Smart Offices
Smart office scheme Southworks in central London, which has been named as “the smartest office in the world,” sets a benchmark for future developments as we look to a safe and social return to the office. Developed by MiddleCap, the scheme brings together technological and natural features to form a landmark post-pandemic, future-proofed office.
29 Jul 2021
22 Bishopsgate
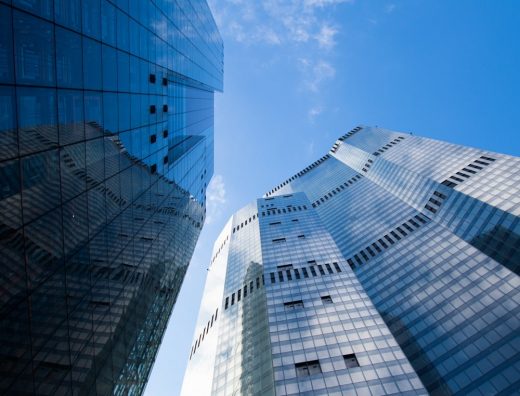
image courtesy of architects practice
22 Bishopsgate London Building
The Morris Project in partnership with DesignLSM is proud to unveil 22 Bishopsgate’s Market, managed by Rhubarb Hospitality Collection. This is an inspirational market spanning the entire second floor (20,000 ft) of the UK’s first wellbeing building, 22 Bishopsgate is designed to be a vertical village focused on the modern office worker and their evolving needs. Sustainability, wellbeing and community will be at its heart.
22 July 2021
EDGE London Bridge, St Thomas St, South Bank, Southwark
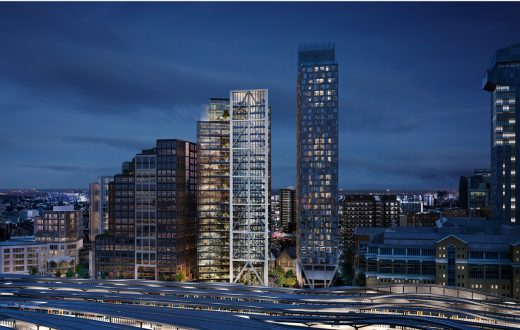
image : Miller Hare
EDGE London Bridge, Southwark Offices
Located in St Thomas Street on London’s South Bank, this state-of-the-art smart building will mark EDGE’s entry into the London market. The 260,000 sqft tower will feature 27 floors of office accommodation.
22 May 2021
One Portsoken Street, Midtown
Renewal design: Oktra
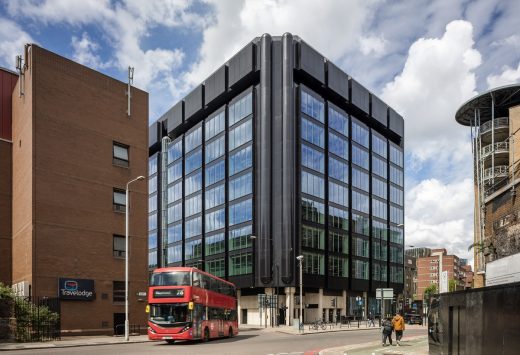
image Courtesy architecture office
One Portsoken Street London Office Building
This UK capital commercial property built in the 1980s contains 233,000 sqft of premium office space for a range of tenants. The UK’s largest design and build project is located on the edge of the City of London, so the iconic brutalist building is connected to both London’s financial sector and creative industries.
12 Apr 2021
Perrins Court Office, Hampstead, Northwest London
Design: Patalab Architecture
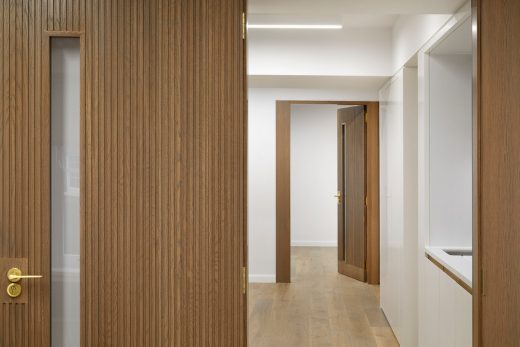
photo : Julian Abrams
Perrins Court Office Renovation Hampstead
The spacious Hampstead Perrins Court Office has been renovated with a finely detailed and well-crafted interior for the owner occupier. The material palette is purposefully restrained, allowing the natural warmth of the oak floor and selected joinery to shine through without overpowering the functional nature of the office.
More contemporary London Office Buildings online here at e-architect soon
UK Capital Commercial Property 2006 – 2020
16 Dec 2020
60 Aldgate, Minories, City of London
Design: ACME, Architects
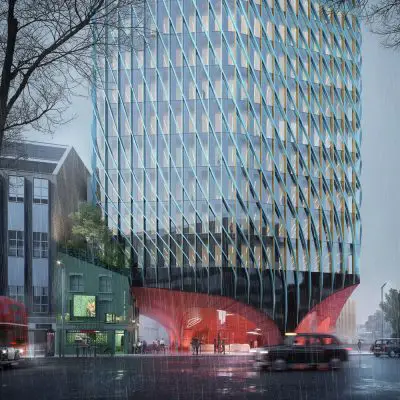
image courtesy of architects practice
60 Aldgate Building News
The Minories Masterplan is a mixed-use scheme with a refurbished hotel, a new office building and a residential building. The scheme also includes a landscaped park around the residential building and a number of urban squares with landscaping and seating areas.
15 Sep 2018
Citicape House, Holborn Viaduct / Snow Hill, City of London
Design: Avery Associates Architects + Axis Architects
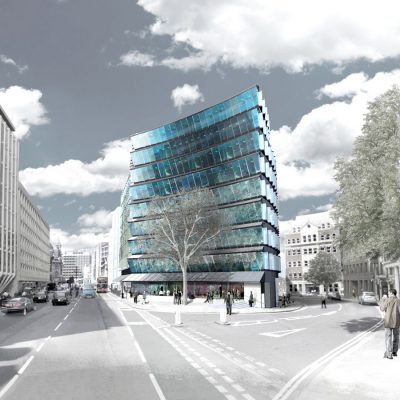
image from architect
Citicape House
Avery Associates Architects have received planning permission for a 10,800 sqm office building and 246 room hotel at the junction of Holborn Viaduct and Snow Hill in the City of London. The construction phase has now been given the go ahead. The site presented some unusually challenging constraints. It is not only restricted below by a Thameslink railway tunnel and above by five of the six protected views to St. Paul’s Cathedral, but sits opposite and in close proximity to the Church of the Holy Sepulchre without Newgate.
25 Apr 2018
Havas Media, King’s Cross
Design: MCM
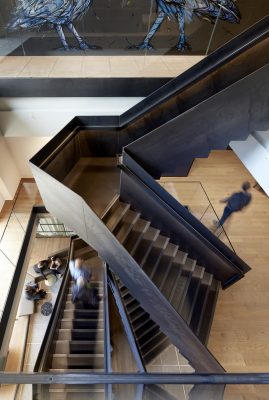
photo : David Churchill
Havas Media London Offices, King’s Cross Building
MCM has reimagined the modern office with Havas UK’s award-winning headquarters at London’s Pancras Square House. The new scheme has won the regional British Council for Offices (BCO) “Best Fit Out of Workplace” Award 2018.
5 Sep 2016
Spire London Docklands Tower
Design: HOK, Architects
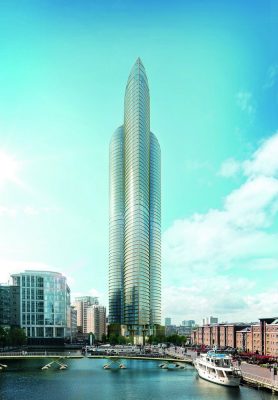
image from architect
Spire London Docklands Tower
21 Jun 2016
Design: Make Architects
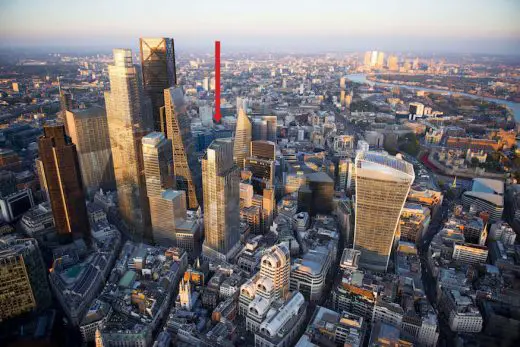
image from architects
1 Leadenhall Tower
28 Dec 2015
60-70 St Mary Axe
Design: Foggo Associates Architects
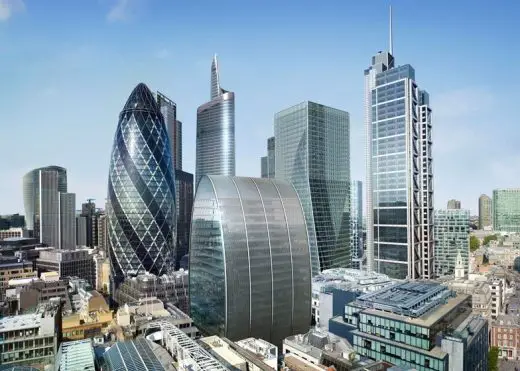
image courtesy of the architects
60-70 St Mary Axe Building
28 Dec 2015
Design: Kohn Pederson Fox – KPF
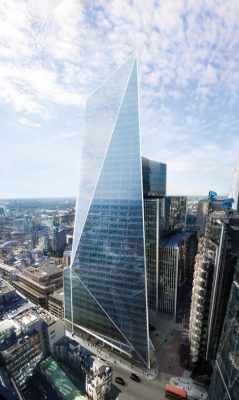
image courtesy of the architects
The Scalpel City of London Skyscraper
9 Dec 2015
Design: Eric Parry Architects
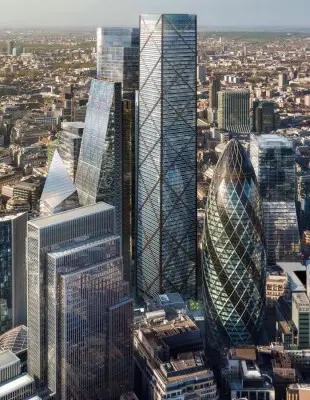
image : DBOX, courtesy Eric Parry Architects
1 Undershaft Tower City of London
16 Jan 2013
280 High Holborn, central London
Design: GMW Architects
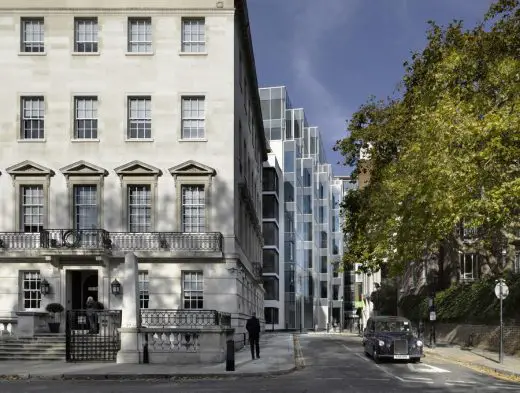
photograph © Richard Bryant/Arcaid
280 High Holborn Development
GMW has just completed a new mixed-use building on High Holborn in London for developer Hines. Externally ‘280’ presents an elegant addition to the busy street. Inside the building the main focus, and the architects’ inspiration, is the continuous view of gentle, dignified Lincoln’s Inn Fields to the south. The 7 storey 64,000 sq. ft. development includes offices, a self-contained residential complex, and a ground floor retail unit.
Key Recent London Office Buildings
Two Key London Office Buildings
post updated 13 June 2021
20 Fenchurch St – the Walkie Talkie Building
Design: Rafael Vinoly Architects
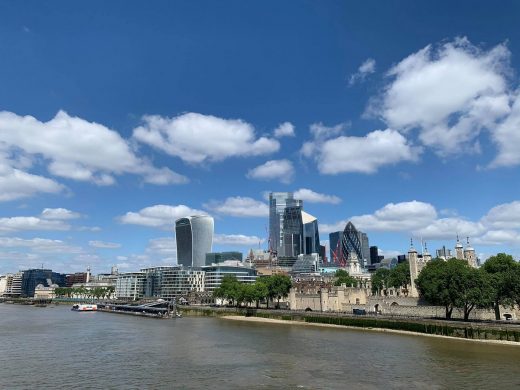
photos © Adrian Welch
Walkie Talkie Building
The Sky Garden at 20 Fenchurch Street is a unique public space that spans three storeys and offers 360 degree uninterrupted views across the City of London. Visitors can wander around the exquisitely landscaped gardens, observation decks and an open air terrace of what is London’s highest public garden.
Canary Wharf, Isle of Dogs
Design: Cesar Pelli
Canary Wharf Development
London Office Architecture
This page contains a selection of major London office building designs, with links to individual project pages. We’ve selected what we feel are the key London Buildings, but additions are always welcome.
London Office Projects
London Office Architecture Designs, alphabetical:
1000 Great West Road
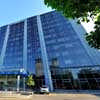
photo © Nick Weall
Adelaide House
John James Burnet
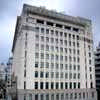
photo © Adrian Welch
Alban Gate, London Wall
Terry Farrell & Company
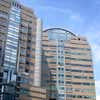
picture © Adrian Welch
Aldermanbury Square offices
Eric Parry Architects
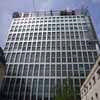
picture © Adrian Welch
The Ark London
Ralph Erskine Architects
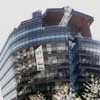
image © Isabelle Lomholt
Arrowhead, London Docklands
SOM

picture : SOM © Miller Hare Limited
BBC – Broadcasting House
MJP; Sheppard Robson Architects
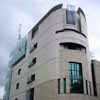
image © Isabelle Lomholt
201 Bishopsgate, City of London
SOM Architects
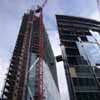
photo © Adrian Welch
Bishops Square project, Spitalfields
Matthew Lloyd Architects
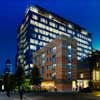
picture from architect
Bracken House, City of London
Michael Hopkins & Partners
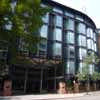
photo © Isabelle Lomholt
Broadgate, City of London
Arup Associates with SOM
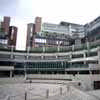
picture © Isabelle Lomholt
Canary Wharf, Isle of Dogs
Cesar Pelli
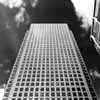
photograph © Jason Baxter
Carillion Building
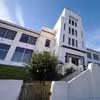
photo © Nick Weall
Centre Point, tower
Richard Seifert, Architect
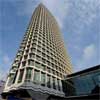
photo © Nick Weall
5 Cheapside Building
John McAslan & Partners
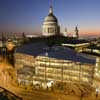
image : John McAslan & Partners
City Point
Calatrava / Sheppard Robson
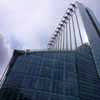
picture © AJW
The Cloud – Walbrook Square
Atelier Foster Nouvel
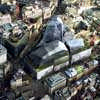
picture from architect
Economist Building, St James
Peter & Alison Smithson
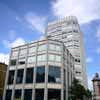
image © AW
EMC Building, east of Worthy Parsons, Great West Rd
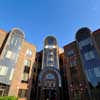
photo © Nick Weall
30 Finsbury Square
Eric Parry Architects
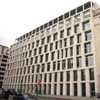
picture © Adrian Welch
Fore Street, City of London
HKR Architects
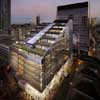
picture from architect
FT Building – Finanical Times
Grimshaws
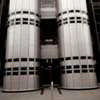
photo © Isabelle Lomholt
Gillette Building
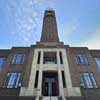
photo © Nick Weall
GlaxoSmithKline Global HQ
RMJM Hillier
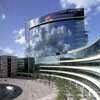
picture from architect
Great West House, off the Great West Rd to the south and Boston Manor Rd to the east
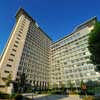
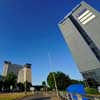
photos © Nick Weall
Great West Rd Building, north side of the Great West Road, adj. Chiswick flyover, and Ealing Road to the West
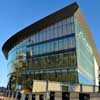
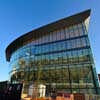
photos © Nick Weall
Great West Road Building, west side of the roundabout of the Great West Road (A4) and the A316 Hogarth Lane
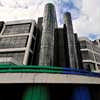
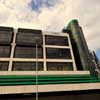
photos © Nick Weall
Glaxo Smith Kline building
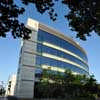
photo © Nick Weall
King’s Place, King’s Cross
Dixon Jones
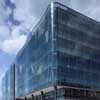
photo : Richard Bryant/ARCAID
JC Decaux building, Great West Rd
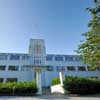
photos © Nick Weall
Lloyds Building, City of London
Richard Rogers Partnership
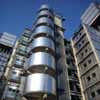
photo © Adrian Welch
London Bridge City
Foster + Partners
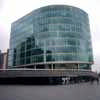
photo © Adrian Welch
London City Hall
Foster + Partners
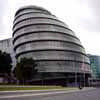
photo © Adrian Welch
Merchant Square, Paddington Basin
mossessian & partners
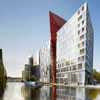
picture from architect
Minster Court, City of London
GMW Partnership
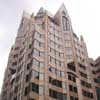
photo © aw
Monument Offices, City of London
make Architects
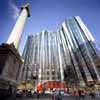
image © make architects
Moor House office development
Foster + Partners
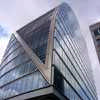
photo © Adrian Welch
Moorgate offices – 1 Coleman Street
DWA + Swanke Hayden Connell
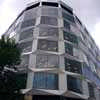
picture © Adrian Welch
Morse – Profile West, north side of Great West Road, west of Glaxo Smith Kline building
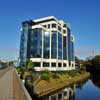
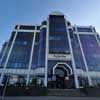
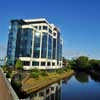
photos © Nick Weall
Number One Poultry, City of London
JSMWAL; MWPL
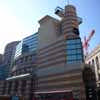
image © AW
Palestra, Southwark
Alsop Architects
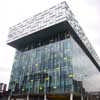
image © Adrian Welch
Paternoster Square buildings
various Architects
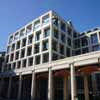
picture © Adrian Welch
Regents Place Buildings
Design: various architects
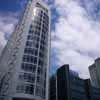
photo © aw
Reiss Headquarters, Barrett St
Squire & Partners
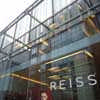
photo © Adrian Welch
Rothschild Bank Headquarters
OMA
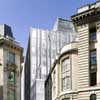
picture from architect
The Sega Building, south side of the Great West Road opposite Worley Parsons
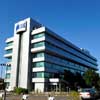
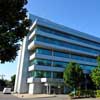
photos © Nick Weall
Sky Television building, off Grant Way & Syon Lane, close to the Great West Rd
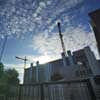
photo © Nick Weall
Swiss Re – 30 St Mary Axe
Foster + Partners

picture © Adrian Welch
Thames Valley University
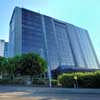
photo © Nick Weall
Tower 42 : Nat West Tower
R. Seifert & Partners
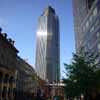
picture © Adrian Welch
Vantage West
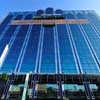
photo © Nick Weall
Victoria Transport Interchange
Design: various architects
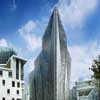
picture from architect
The Walbrook, City of London
Atelier Foster Nouvel
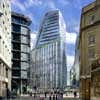
picture from architect
Watermark Place Building
Fletcher Priest Architects
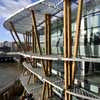
image from sr
Wellcome Trust Gibbs Building
Hopkins Architects
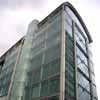
photo © Adrian Welch
88 Wood Street, City of London – Daiwa Building
Richard Rogers Partnership
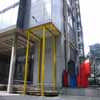
photo © Adrian Welch
Worley Parsons Building
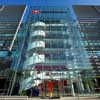
photo © Nick Weall
Yellow Building, Notting Hill
Allford Hall Monaghan Morris
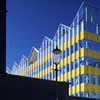
photograph © Tim Soar
More London Office Buildings online soon
Location: London, England, UK
London Buildings
Contemporary London Architecture
London Architecture Links – chronological list
London Architecture Tours by e-architect
London Architecture : news + key projects
Buildings / photos for the London Office Buildings page welcome

