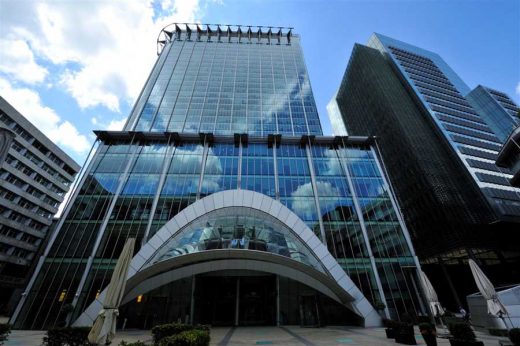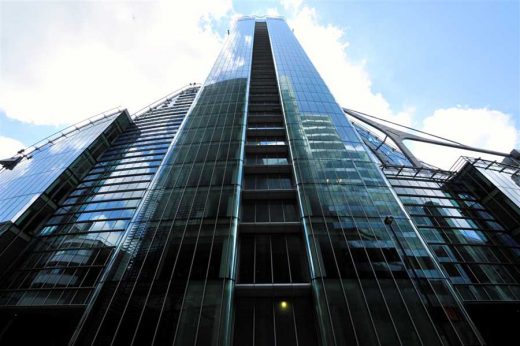City Point London, Tower Architecture Images, Calatrava Building UK, Tall Office Property Photos
City Point Building London
Moor Lane Office Tower design by Santiago Calatrava / Sheppard Robson in England, United Kingdom
12 Sep 2010
City Point London Building
Location: Moor Lane
Date built: 2002
Design: Santiago Calatrava / Sheppard Robson
Photographs © Nick Weall Jun 2009:
Photographs © Adrian Welch Sep 2010:
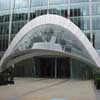
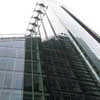
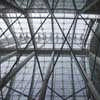
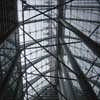
Address: 1 Ropemaker Street, EC2Y
According to Emporis the building was built in 1967 as Brittanic House, a 122m (399ft) headquarters for British Petroleum. An extensive refurbishment, designed by Sheppard Robson International and completed in 2000, increased the floorplates and added height to the top floor.
Britannic House was then renamed CityPoint. CityPoint is the City of London’s largest commercial office building in terms of rentable floorspace.
CityPoint was the City of London’s second tallest building upon completion in 2000, but was overtaken in 2002 by the 179.8m (590ft) 30 St Mary Axe.
The original design proposed by Santiago Calatrava included an enormous fin on top of the building that would have taken the height to 203m (666ft), but this plan was rejected because of fears it would spoil views of St. Paul’s Cathedral.
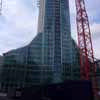
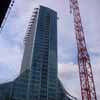
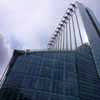
photographs © Adrian Welch, may 2007
City Point architect : Santiago Calatrava
Context to City Point – Office Buildings:
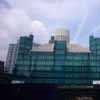
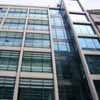
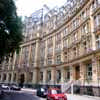
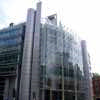
Buildings for the Moor Lane London page welcome
City Point architects : Sheppard Robson
A tower design by architect Santiago Calatrava for this site was rejected because there were worries the fin on the top would ruin views of St Pauls.
This site was occupied by Britannic House which British Petroleum sold to Wates City for £300 million making it the most expensive piece of real estate per acre on the planet.
Date: 1997
Roof Height: (AGL)203.00
Location: Moor Lane, London, England, UK
London Buildings
Contemporary London Architecture
London Architecture Designs – chronological list
London Architecture Walking Tours by e-architect
Key Designs close by to Moor Lane:
60-70 St Mary Axe
Design: Foggo Associates Architects
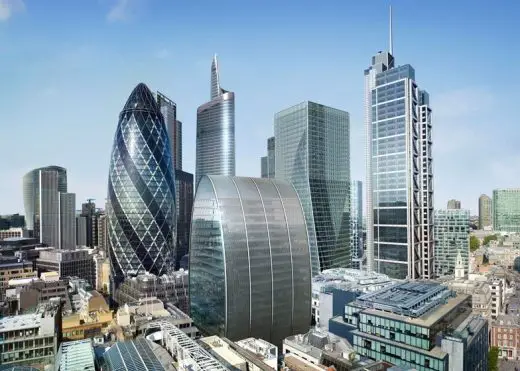
image courtesy of the architects
60-70 St Mary Axe Building
Design: Eric Parry Architects
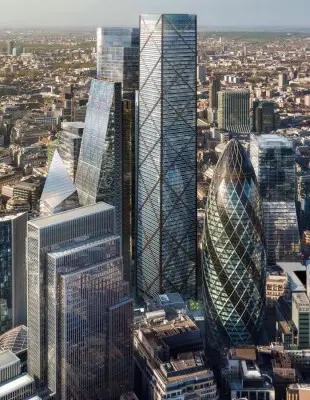
image : DBOX, courtesy Eric Parry Architects
1 Undershaft Tower City of London
Alban Gate, 125 London Wall, City of London
Dates built:1987-92
Design: Terry Farrell & Company
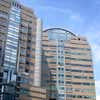
pictures © AW
Alban Gate
Aldermanbury Square
Dates built: 2007-08
Design: Eric Parry Architects
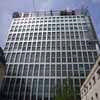
picture © AW
Aldermanbury Square – Stirling Prize Nominee 2009
London Wall office towers:
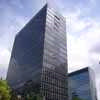
pictures © AW
London Wall office
Greenwich Project by Santiago Calatrava
City Point photographs taken with Panasonic DMC-FX01 lumix camera; Leica lense: 2816×2112 pixels – original photos available upon request: info(at)e-architect.com
Santiago Calatrava Architecture
Comments / photos for the City Point London Development by Calatrava Architect page welcome

