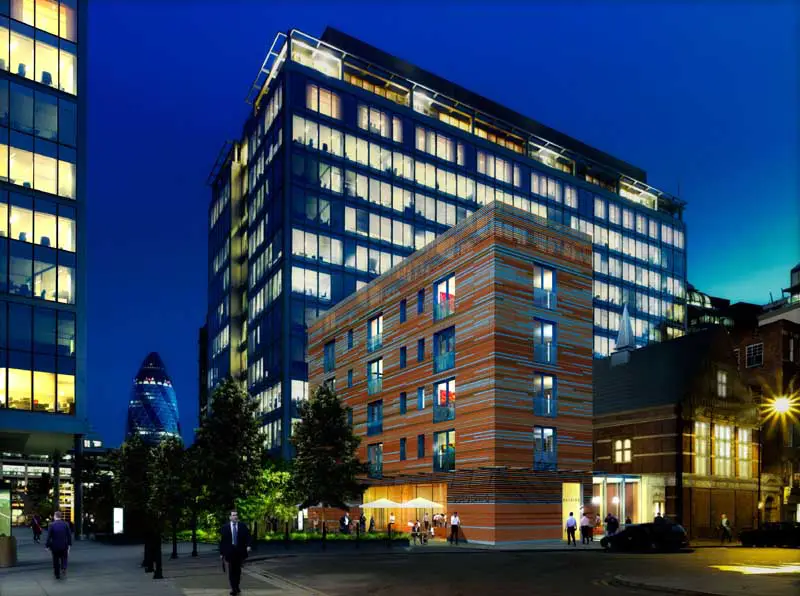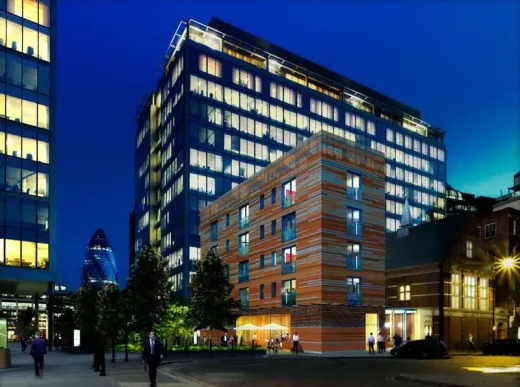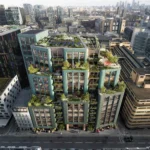Bishops Square London Architecture, E1 Building, Spitalfields Property Development Image
Bishops Square, London
Spitalfields E1 Building, England for Hammerson and the City design by Matthew Lloyd Architects
15 Apr 2007
Design: Matthew Lloyd Architects
Location: Spitalfields, E1, London, England
Bishops Square London
Size: 76,600 m²
Completion: July 2005
Ownership: Hammerson 75%/City of London 25%
No of tenants: 22
Tenure: Leasehold
Average rent: £470/m² (offices)
Developed in joint venture between Hammerson and the City of London, Bishops Square provides some 71,900 m² of offices and 21 retail units. The retail element opened in October 2005 and international law firm, Allen & Overy, took occupation of the offices in Autumn 2006.
Bishops Square, London – Information from Hammerson PR in 271107
Bishops Square project, Spitalfields, City of London
Dates built: 2007-08
Design: Matthew Lloyd Architects
This property project includes the redevelopment of St Botolph’s Hall
Programme: Apartments, restaurant
Approximate building construction cost: £5m
Spitalfields Building : Photos
Bishops Square London information from Matthew Lloyd Architects Apr 2007
Matthew Lloyd Architects designs mixed-use development in Bishops Square
NATIVE LAND SET TO DEVELOP SPITALFIELDS RESIDENTIAL
26 March 2007
Matthew Lloyd’s project for Hammerson Plc and Native Land Ltd in Bishops Square has commenced on site.
Native Land Ltd, the leading London residential and mixed-use development company, has signed with Hammerson plc to develop the residential component of its major Bishop’s Square scheme at Spitalfields.
The last piece of the Spitalfields redevelopment jigsaw, the site includes the Grade II listed St Botolph’s Hall and stands opposite Allen & Overy’s office building designed by Lord Foster. The Hall was saved in the 1970s, when its adjoining school was demolished and has since stood derelict.
To accommodate both stringent planning demands and commercial objectives, Matthew Lloyd Architects’ design proposes a simple, handsome apartment building facing onto Bishop’s Square, leaving a clear gap between itself and the Hall. Within the gap a transparent single storey glass structure is created, sitting in place of the site’s original Curate’s House. The design protects the status of the Hall within its new commercial setting, and increases its importance within Spital Square, while the new building responds to the corporate steel and glass buildings rising high above the site.
Designed by Shoreditch-based architects, Matthew Lloyd Architects, theThe new apartment building will provide 14 apartments designed over four floors, finished to a very high specification and offering accommodation in studios, and 1 and 2 bedroom apartments. The cladding is striped terracotta with simple mitred corners and plain glass Juliet balconies. A free-standing frieze of terracotta baguettes forms an open screen at parapet level. Native Land Ltd has signed with Hammerson Plc to develop the residential component.
Completion is due in Summer 2008. A major restaurant will occupy the whole of the ground floor of the scheme.
The property is located immediately adjacent to the Grade II listed St Botolph’s Hall and stands opposite Allen & Overy’s office building designed by Lord Foster. The architects have therefore sought to marry the two architectural styles – to complement the older building and link into it with a flat, glass roof, while blending with the modern steel and glass office buildings within the Bishop’s Square development generally. Work on the scheme started in XXthis month, and is expected to complete by XX.Summer 2008.
Speaking about the development, Alasdair Nicholls, chief executive of Native Land said, “We are delighted to be working with Hammerson on this high-profile project, and believe that our expertise in the field of residential development will deliver an extremely high quality product.”
News of Native Land’s involvement at Spitalfields follows hot on the heels of its Bankside 4 development receiving planning permission. A major £300 million scheme, designed by Richard Rogers, Bankside 4 will total some 390,000 sq ft, providing some 370 apartments adjacent to Tate Modern 2
Native Land : Bankside 4 development
NATIVE LAND
Native Land is a residential and mixed use development company specialising in the central London market. Established in 2003, the company has interests in a number of key schemes across the capital. Including Silvertown Quays Native Land is involved in two major joint ventures with Grosvenor: Bankside 4, adjacent to Tate Modern, which received planning permission in early 2007. The £300 million scheme, designed by Stirling prize winning practice, Richard Rogers Partnership, comprises 370 apartments in 5 buildings ranging in height from 5 to 24 storeys.
The second joint venture with Grosvenor is 10 Montrose Place, Belgravia, which comprises 18 new build lateral “Manhattan-style” apartments in 60,000 sq ft of built area. The majority of apartments have already sold for record central London prices of over £2,500 per square foot.
In addition, the company is shortlisted alongside Westbrook Partners for the Chelsea Barracks site, for which a preferred bidder is expected to be announced later in the year.
Native Land is also development manager for Silvertown Quays, which won Best conceptual project contributing to London’s future award in the London Planning Awards 2006.
In the Royal Docks, two major joint ventures with Grosvenor: 10 Montrose Place, Belgravia and Bankside 4, adjacent to Tate Modern. In addition, the company is shortlisted alongside Westbrook Partners for the Chelsea Barracks site, for which a preferred bidder is expected to be announced later in the year.
Native Land is a residential and mixed use development company. The company has worked on some of the capital’s most prestigious residential projects, most with leading architectural practices.
The company has three principal areas of expertise : acting as a consultant on development schemes, managing schemes and finances on behalf of others and coinvesting in schemes through Clan Real Estate (which is a joint venture between Native Land and Buccleuch).
As London specialists, the Native Land has unparalleled understanding of the capital’s residential marketresidential market and its many sub-markets.
Location: Bishops Square, London, England, UK
London Buildings
Contemporary London Architecture
London Architecture Links – chronological list
London Architecture Walking Tours by e-architect
60-70 St Mary Axe
Design: Foggo Associates Architects
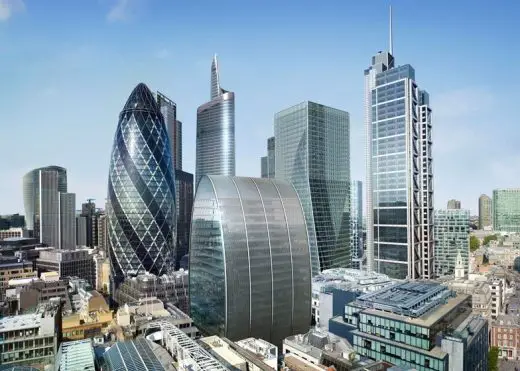
image courtesy of the architects
60-70 St Mary Axe Building
Design: Eric Parry Architects
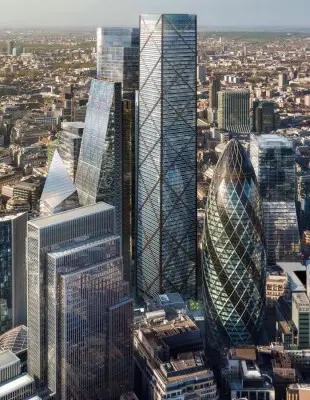
image : DBOX, courtesy Eric Parry Architects
1 Undershaft Tower City of London
Comments / photos for Bishops Square Architecture design by Matthew Lloyd Architects page welcome

