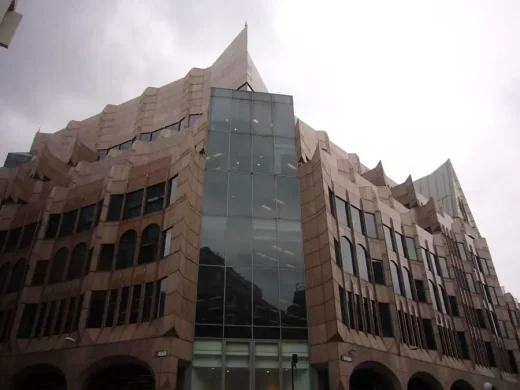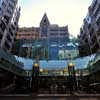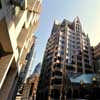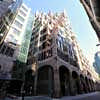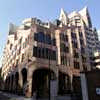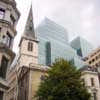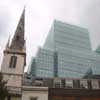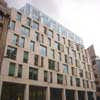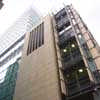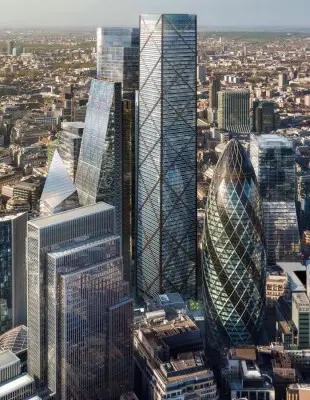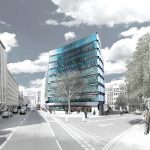Minster Court Building photos, Architect, Location, England, Mincing Lane commercial property images
Minster Court London
Capital city workspaces. Major central London office development design by GMW Partnership Architects.
post updated 22 January 2026
Address: 1 Minster Court, Mincing Lane, City of London, EC3, UK
Dates built: 1988-91
Design: GMW Partnership
Approximate construction cost: £178m
17 Sep 2008
Minster Court
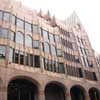
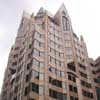
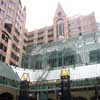
photographs © Adrian Welch Sep 2008
Unusual neo-Gothic office building, which created some raised eyebrows as it deviated significantly from the standard rectilinear office building formula well-established in the City: although some other buildings such as No. Poultry – Postmodern style – also differed from the norm, there was no tradition for neo-Gothic in the City in recent decades.
Minster Court is a complex of three office buildings, completed between 1991 and 1992 and designed by architects GMW Partnership. During the final phase of fitting-out on 7 August 1991, there was a fire in the atrium of No. 3 Minster Court which caused a serious delay in completion. The style has been described as “postmodern-gothic”.
In the forecourt, on Mincing Lane, are three bronze horses that are over 3 metres tall, sculpted by Althea Wynne; they have been nicknamed “Dollar”, “Yen” and “Sterling”. It appeared briefly in Disney’s 1996 live-action movie 101 Dalmatians as the exterior of Cruella De Vil’s haute couture fashion house, “House of DeVil”.
London Underwriting Centre
Situated in No. 3 Minster Court, the London Underwriting Centre (LUC) is intended to run in parallel with the Underwriting Room at Lloyd’s of London, providing a facility for insurance underwriters to meet brokers at a single venue (the Lloyd’s building itself being only open to Lloyd’s syndicate underwriters). The LUC specialises in international insurance and reinsurance.
Soruce: wikipedia
Minster Court London architect : GMW Partnership
Location: Minster Court, London, England, United Kingdom.
London Buildings
Contemporary London Architecture
London Architecture Links – chronological list
London Architecture Tours by e-architect
London Architecture – best buildings in the city
+++
UK Capital City Office Property Developments
Adjacent building to the west of the Mincing Lane Office Development:
Plantation Place, Mincing Lane
–
Design: Arup Associates
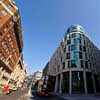
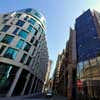
photos © Nick Weall
Plantation Place’s glazed rectilinear volumes rise up beyond the street frontages:
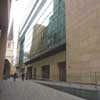
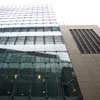
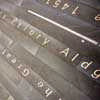
photographs © Adrian Welch Sep 2008
Traditional buildings to west of the Minster Court offices:
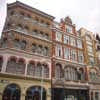
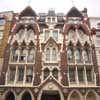
photographs © Adrian Welch Sep 2008
Minster Court Offices Building
Nat West Tower in the Square Mile refurbished 1995 by GMW Architects
1 Undershaft Tower City of London
Design: Eric Parry Architects
image : DBOX, courtesy Eric Parry Architects
Lloyds Building, City of London
Design: Richard Rogers Partnership
Comments / photos for the Minster Court London – Mincing Lane Offices design by GMW Partnership Architects page welcome.
