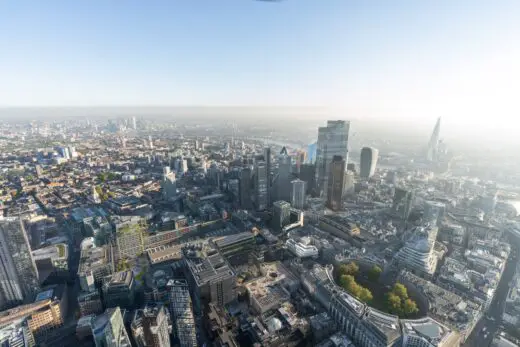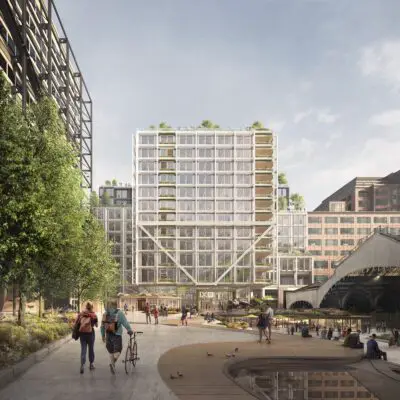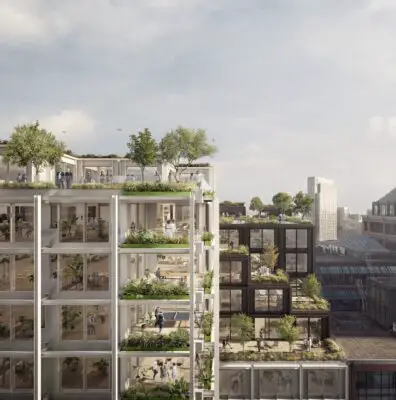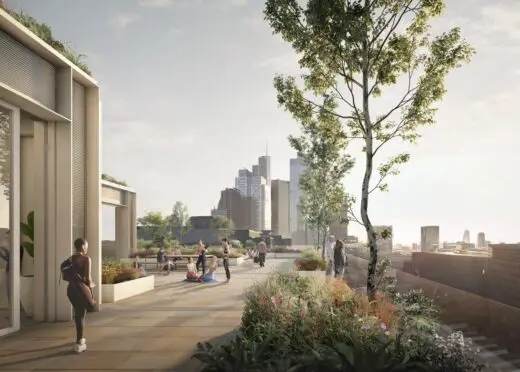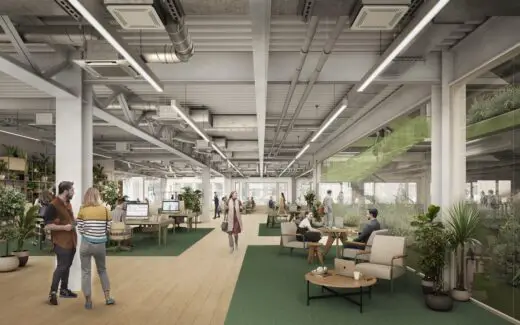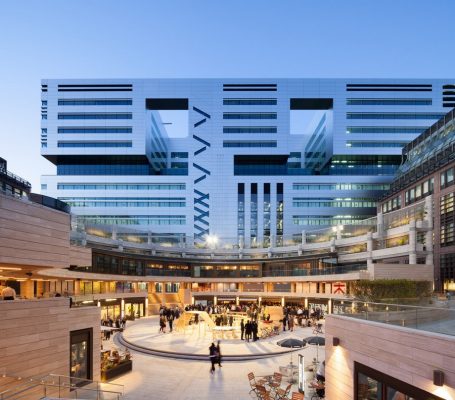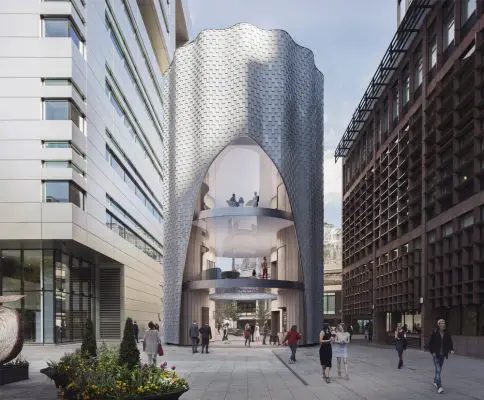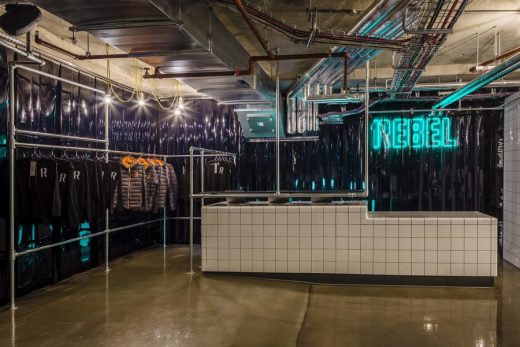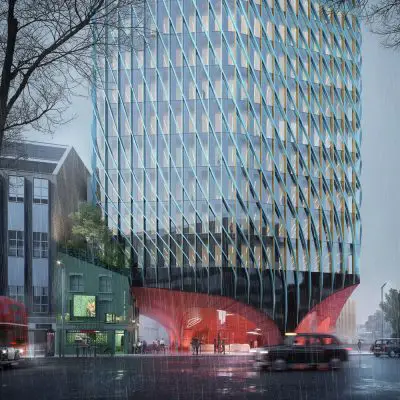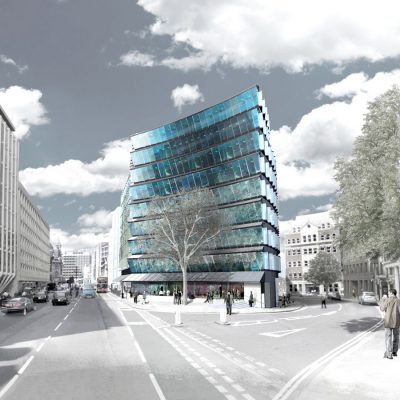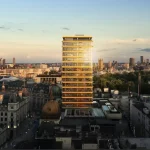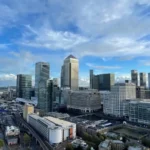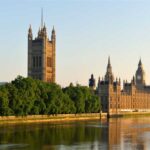One Exchange Square Broadgate, London EC2 Offices Design Architect, English architecture images
One Exchange Square, Broadgate, London EC2
post updated 29 April 2025
Fletcher Priest’s One Exchange Square receives a resolution to grant planning for operational net-zero retrofit
Design: Fletcher Priest Architects
Location: Broadgate, London, EC2, England, UK
Developed for Malaysian investor PNB by LaSalle Investment Management.
Images by Secchi Smith
6 June 2022
One Exchange Square Broadgate Building
A sustainable retrofit of One Exchange Square into a vibrant and connected City of London destination, designed by London-based practice Fletcher Priest Architects, has received a resolution to grant planning from the City of London. The scheme, developed by LaSalle Investment Management and Development Manager M3 Consulting on behalf of Malaysian investor PNB, will result in a 50% reduction of embodied carbon compared to a typical new build, and be net-zero carbon in operation.
The proposal for the 13-storey building will deliver 422,000sq ft of high quality workspace and 15,000 sq ft of retail, while retaining 90% of the existing structure and thus keeping the carbon impact of the construction as low as possible. The project is targeting BREEAM Outstanding and WELL Platinum for the base build. The scheme aspires to be one of the first registered refurbishment projects in the UK to achieve NABERS UK DfP 5 Stars Rating at Design Stage.
The building will have 50% less embodied carbon than a typical office building of comparable size, therefore bettering the GLA’s aspirational carbon targets. Further to this, One Exchange Square will be 100% electric and net zero carbon in operation, using intelligent façade design and mechanical services twinned with building management systems to limit operational energy use.
The building was featured in UKGBC’s May 2022 report ‘Delivering Net Zero: Key Considerations for Commercial Retrofit’ as a best practice case study highlighting the impact on design proposals of whole life cycle carbon analysis, thermal modelling and reuse to reduce carbon consumption and set benchmarks for sustainable refurbishment.
Nicholas Worley, Associate Partner at Fletcher Priest, comments,
“Having designed the original masterplan for the Bishopsgate quadrant of Broadgate, Fletcher Priest are delighted to return to this area of the City following successful recent interventions at 135 and 155 Bishopsgate. Our work has so far transformed this location from office monoculture to an all-hours destination, reactivating the street and extending the life of two major Broadgate buildings.
Our proposals for One Exchange Square, developed by a multi-disciplinary in-house team of architects and interior designers, will reshape the pedestrian experience, linking Bishopsgate with a new 1.5 acre park, originally conceived within our masterplan. Generous internal volumes, fresh air via opening windows and biophilia-filled atria all contribute to a healthier and more responsive post-pandemic working environment. Access to nature is championed by providing terraces on every level for occupiers’ use, and the project furthers our commitment to minimising embodied and operational carbon through extensive reuse and intelligent envelope design, presenting a new face to the City.”
The site is a prime location in the City of London, directly next to Liverpool Street Station, overlooking Bishopsgate to one side and Exchange Square to the other, the largest public plaza in the City. The thoroughfare beneath One Exchange Square will be doubled in size to provide greater accessibility between Bishopsgate and Exchange Square, fundamentally transforming the public realm and greatly increasing the permeability of the site, providing an updated retail environment with a diverse tenant mix.. Across the entire site access to high quality public realm has been increased by approximately 7%.
Health and wellbeing have been a core principle of the design process, with high quality fresh air accessible on demand for occupants at a rate of 16L per second, and over 33,000 sq ft of external gardens on terraces and balconies providing immediately accessible outdoor space and easy engagement with nature for all occupiers. The terraces, which can be accessed from every level of the building, will exceed the City of London Urban Greening Factor target and provide habitats for 100+ native species.
The two main facades of One Exchange Square will be rebuilt to form a new silhouette, increasing floorplate parameters, providing larger and higher quality space for occupants. The new massing has been carefully designed to maintain and improve on the immediate townscape, with recessed upper levels creating terraces whilst maintaining the protected LVMF views of St Paul’s Cathedral from King Henry VIII’s mound.
Fletcher Priest Architects
Building renderings: Secchi Smith
One Exchange Square, Broadgate, London EC2 images / information received 060622 from Fletcher Priest Architects
Location: Broadgate, City of London, EC2M 3WA, England, UK
Broadgate Buildings
Broadgate Building Designs – recent selection
5 Broadgate
Design: make architects with fit-out by TP Bennett
photo : John Madden
5 Broadgate USB Headquarters
Broadgate Pavilion, 3 Broadgate, EC2M 3WA
Design: Orms
image courtesy of architects practice
Broadgate Pavilion London
Studio C102 creates dark and moody boutique gym underneath Broadgate Circle
Design: Studio C102
photo : Gareth Gardner
1Rebel Gym under the Broadgate Circle
Broadgate Quarter Refurbishment
Broadgate Centre
Design: Arup Associates with Skidmore Owings & Merrill
Broadgate Development
London Building Designs
Contemporary London Architectural Designs
London Architecture Links – chronological list
London Architecture Tours – bespoke UK capital city walks by e-architect
London Offices
London Office Designs – selection:
, Minories, City of London
Design: ACME, Architects
image courtesy of architects practice
60 Aldgate Building News
Citicape House, Holborn Viaduct / Snow Hill, City of London
Design: Avery Associates Architects + Axis Architects
image from architect office
Citicape House
280 High Holborn Development, central London
Design: GMW Architects
Walkie Talkie Building, Fenchurch St
Design: Rafael Vinoly Architects
Canary Wharf Development, Isle of Dogs
Design: Cesar Pelli
Comments / photos for the One Exchange Square, Broadgate, London EC2 design by Fletcher Priest Architects page welcome.
