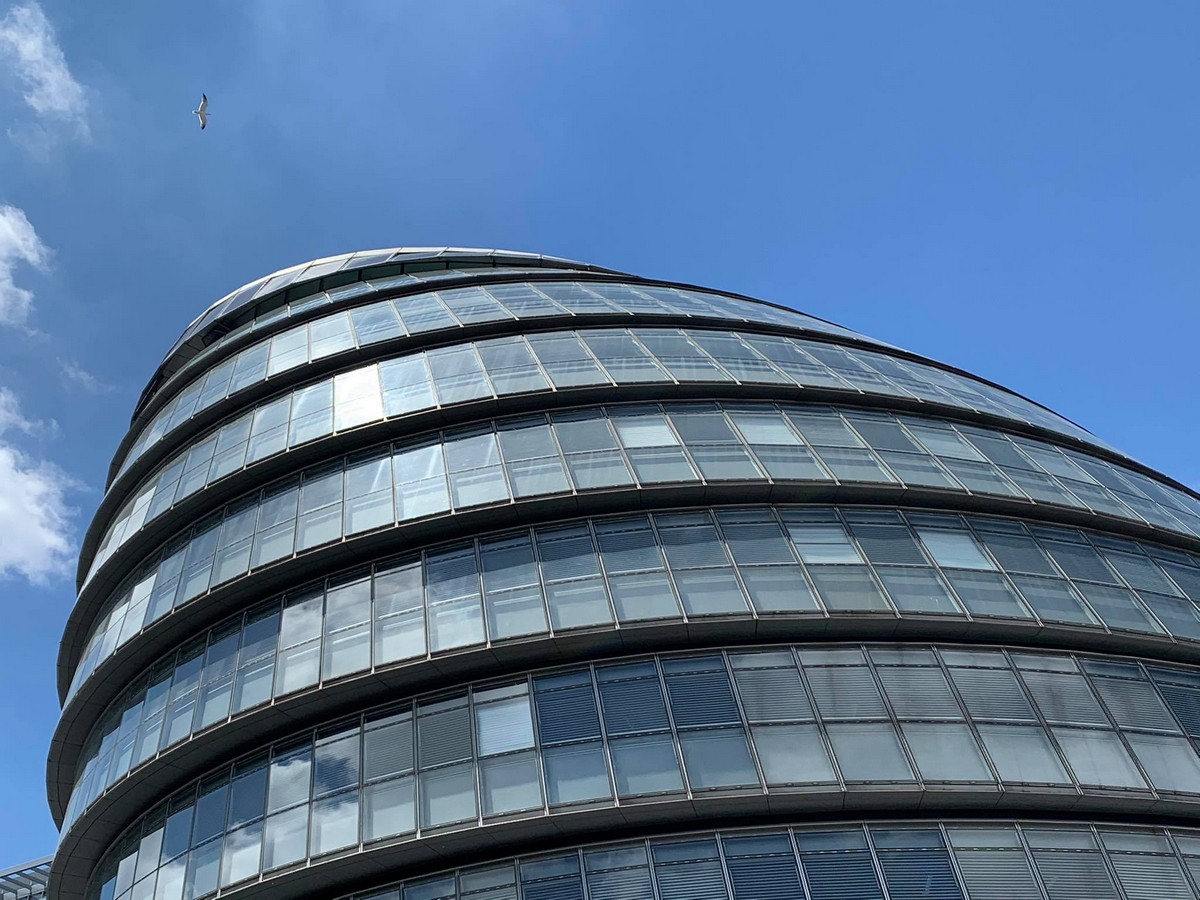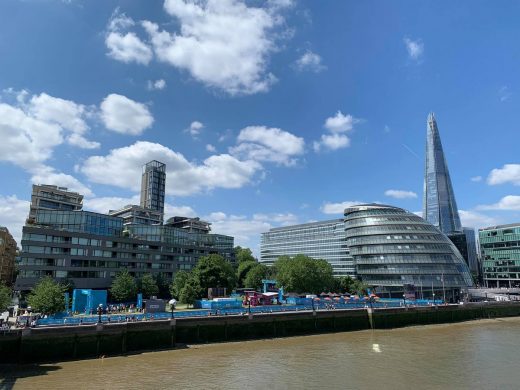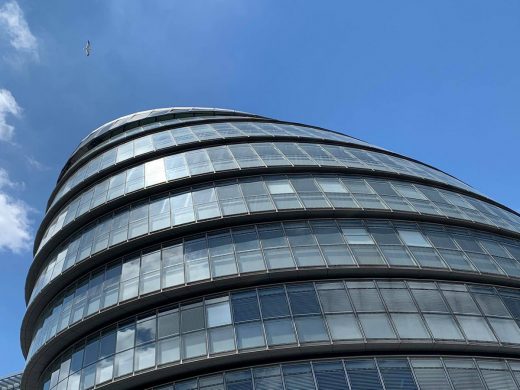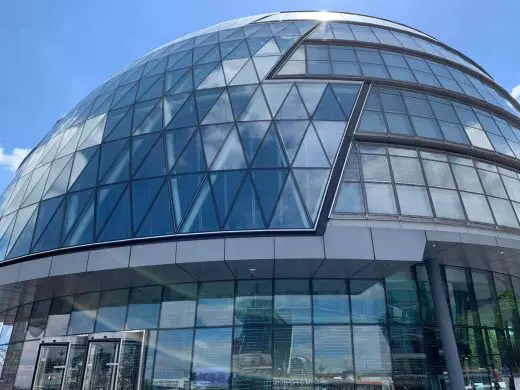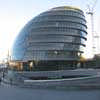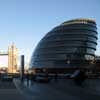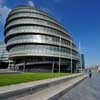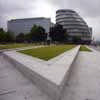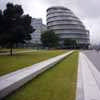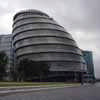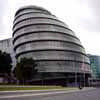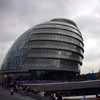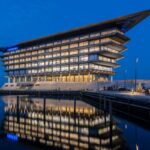GLA Building London images, Architect, UK capital City Authority design photos, Civic architecture, Location
GLA Building London City Hall
City Hall: Greater London Authority Building design by Foster + Partners architects
post updated 13 June 2021
GLA City Hall Building London Photos
More London buildings landscape, located immediately to the West of the property:
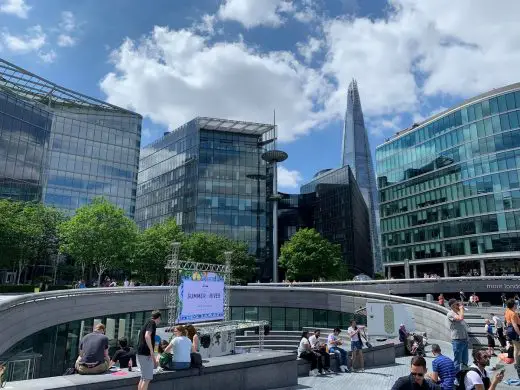
photos © Adrian Welch
1 Nov 2015
City Hall Building London
Design: Foster + Partners, Architects
Spectre Film Location
The location was used in the latest James bond film ‘Spectre’ as the offices for C, set within a fictional tower opposite the decaying MI6 building on the River Thames. The spiral ramps and top interior of Greater London Assembly’s (GLA) City Hall Building were used for takes inside the fictional tower at Riverside Walk Gardens by director Sam Mendes.
According to www.mi6-hq.com previously permission was sought for SPECTRE to shoot in the Welsh Senedd but were denied. The architecure of this building and of the City Hall were of obvious attraction to the 007 production.

image courtesy of Albert R. Broccoli / Eon Productions
According to http://www.007.info/ some sequences were shot outside the Department of Energy and Climate Change building in Whitehall (near Old Scotland Yard), a building which was also utilised for the rooftop scene between Bond and Moneypenny in Skyfall.
12 Nov 2012
City Hall Building
New photos from 12 November 2012:
Location: south east London, just west of Tower Bridge
Summary: unusual shaped building, likened to many objects, mostly anatomical!
Nearest Tube: London Bridge, Northern Line
City Hall
Description of key aspects of the Greater London Authority building:
– headquarters of the Greater London Authority (GLA) which comprises the Mayor of London and the London Assembly.
– opened two years after the Greater London Authority was created.
– £65m
– note former LCC was upstream at County Hall and City of London is controlled from Guildhall on the north bank
– building has an unusual, bulbous shape, purportedly intended to reduce its surface area and thus improve energy efficiency, although energy use measurements have shown this building to be fairly inefficient in terms of energy use
– has no front or back in conventional terms but derives its shape from a modified sphere.
– 500-metre helical walkway, reminiscent of that in New York’s Solomon R. Guggenheim Museum, ascends the full height of the building.
– the walkway provides views of the interior of the building, and is intended to symbolise transparency; a similar device was used by Foster in his design for the rebuilt Reichstag (parliament).
– at the top of the ten-storey building is an exhibition and meeting space called “London’s Living Room”, with an open viewing deck which is occasionally open to the public.
– in 2006 it was announced that solar photovoltaic cells would be fitted to the building
GLA building, southeast London
London City Hall, central London
Date built: 1998-2003
Foster + Partners
Greater London Authority Building design : Foster + Partners architects
Address:
Greater London Authority
City Hall
The Queen’s Walk
London SE1 2AA
Location: City Hall, The Queen’s Walk, London, SE1 2AA, England, UK
London Buildings
Contemporary London Architecture Designs
London Architecture Designs – chronological list
London Architectural Tours – tailored UK capital city walks by e-architect
GLA Building Context
‘The Hill’ – proposal, Potters Field, southeast London
2007-
Design: Fieldwork
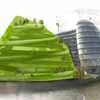
image from University of Dundee PR 081007
Fieldwork – Kathryn Findlay
Public building focusing on sensory experiences adj. Tower Bridge for Simon Elliot
New building to east of GLA Buildings adj. Tower Bridge, Southwark:
Pavilions by DSDHA
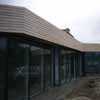
photograph © Adrian Welch
New Park adjacent to Tower Bridge, on the south side of the River Thames.
Gross.Max landscape architects
Key London Buildings by Foster + Partners
Swiss Re Building – 30 St Mary Axe

picture © Adrian Welch
Walbrook Square London
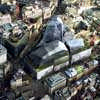
picture from architects
Comments / photos for the GLA Building Architecture – Greater London Authority design by Foster + Partners architects page welcome

