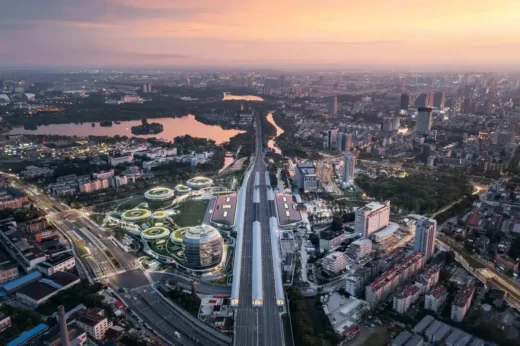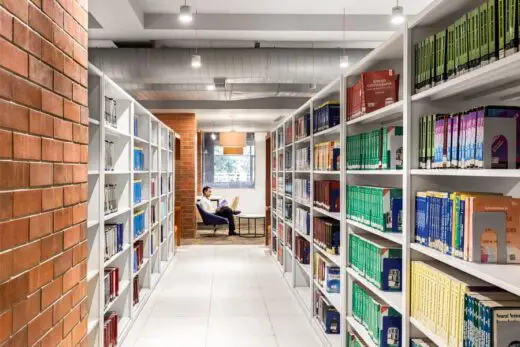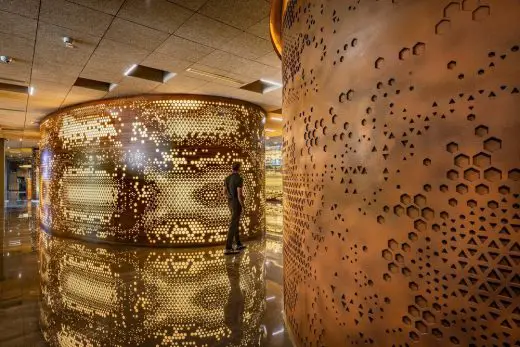Interiors designs news, Buildings internal images, Architects photos, Property pictures
Interior Architecture
Major Building internal designs from around the World. International Built Environment updates.
post updated 20 January 2026
Interior Architecture : links
We select what we feel are the best examples of Interiors. Our focus at e-architect is on contemporary interiors.
We have 3 pages of Interior Designs selections.
Interiors
Interiors : news + key projects (this page)
Contemporary Interiors : recent designs + design profiles
Interior Designs : A-J
Architecture Interiors : K-Z
+++
Latest Interior Designs
Interior Architectural News, chronological:
27 May 2024
Kempegowda International Airport, Terminal 2 Departure, Bangalore, Karnataka, India
Design: Interiors by Enter Projects Asia ; Exterior Structure by SOM
![]()
photo : Hufton + Crow
Kempegowda International Airport, Bangalore
7 February 2024
Jiaxing Train Station, Jiaxing, Zhejiang, China
Design: MAD Architects
image : CreatAR Images
Jiaxing Train Station building design
+++
22 August 2023
Sharda University Library, Greater Noida, Uttar Pradesh, India
Architecture: Edifice Consultants
photo © Purnesh Dev Nikhanj
Sharda University Library, Greater Noida
+++
24 May 2021
KPIT Office Interior, Pune, Maharashtra, western India
KPIT Office Interior, Pune Maharashtra
+++
23 Jan 2020
Office in Navi Mumbai, India
Design: Sanjay Puri Architects
photo Courtesy Vinesh Gandhi
+++
6 Aug 2013
Kit Digital Prague, Czech Republic
Design: 4a architekti
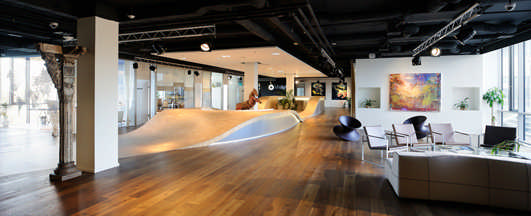
photo : Ondřej Polák
Kit Digital Prague
The concept is a ‘pixeled thread of notions’ based on geographical locations as a matrix of events associated with digital content. Illustrating the Client’s global reach the architects designed the interior as destinations.
28 Jun 2013
Favelous 963, Amsterdam, The Netherlands – Pop up restaurant
Design: Favelous, Architects
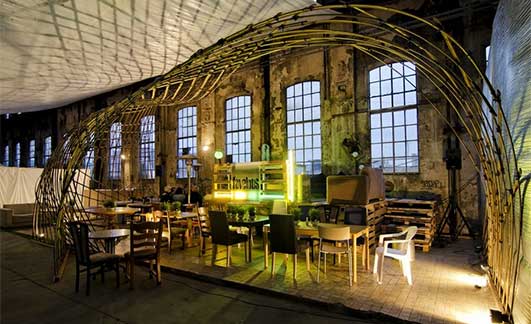
photo : Arne Kuilman
Favelous 963
What can you make out of 900 meters of split bamboo, 600 meters of black rope and 300 meters of damaged bicycle tires collected from the local stores? The Favelous team made a pop-up restaurant at Mediamatic Fabrique.
22 Feb 2013
Hypernuit Offices, Paris, France
Design: h2o architectes
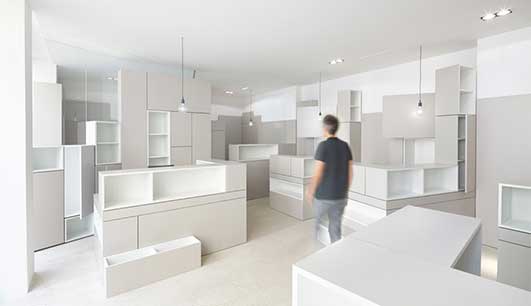
photo : Julien Attard
Hypernuit Offices
The project takes place on the ground floor of a building of flats, behind a large window looking out onto the street. The office space to create has a single orientation; it is a well-lit, plainly treated volume with a simple geometry.
10 Jan 2013
Cahier d’Exercices Montréal, Québec, Canada
Design: Saucier + Perrotte
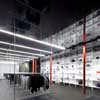
photo : Marc Cramer
This cutting-edge retail interior is located within a historic warehouse-store building – the new fittings slot between red-painted cast iron columns. The industrial past is not lost within this fresh design.
9 Jan 2013
Restaurant & Bar Design Awards : entry information
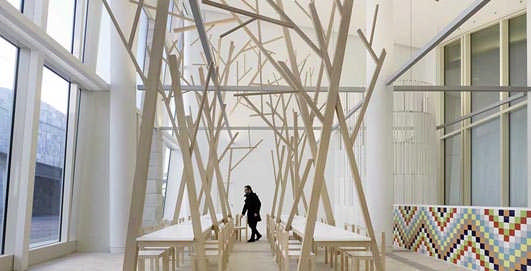
photograph from organisers
Restaurant & Bar Design Awards
The 2013 Restaurant & Bar Design Awards are now open for entries, inviting submissions from the world’s leading architects, interior and lighting designers and hospitality operators.
+++
18 May 2012
Central St Martin’s College of Art & Design, London, UK – award
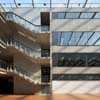
photo © Hufton+Crow
Central St Martin’s College of Art & Design
Stanton Williams master planned and designed the new 32,000 m² campus, accommodating 5,000 students. The design combines the 19th century Granary building and transit sheds – with a 200 metre long new building.
20 Mar 2012
Museo Casa Enzo Ferrari, Modena, Italy
Architect: Jan Kaplický

photo © Andrea Morgante
Museo Casa Enzo Ferrari
In 2004 Future Systems won an international competition to design a new museum in Modena. Dedicated to motor racing legend and entrepreneur Enzo Ferrari, the museum comprises exhibition spaces within the early nineteenth century house where the motor racing giant was born and raised, and its adjoining workshop, as well as a separate, newly constructed exhibition building.
30 Mar 2012
Tosetto Weigmann & Associates, Turin, Italy
Design: MARC
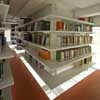
photo : Beppe Giardino
Tosetto Weigmann & Associates
Transformation of an elegant mansion from the beginning of the 20th century into an efficient contemporary office building. To do that it needs to perform radical and pragmatic interventions, optimizing the use of interior space.
16 Feb 2012
B&B Italia Showroom, Tel Aviv, Israel
Design: Pitsou Kedem
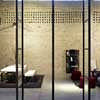
picture : Amit Geron
B&B Italia Showroom
The designer breathed new life into an abandoned and dilapidated building in the Tel Aviv harbor area, and created, around one of the finest furniture collections in the world of design, a space that is both powerful and yet restrained at one and the same time.
+++
18 Aug 2011
Atrium Store, London, UK
Design: Studio RHE
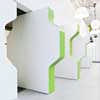
photograph : Bjarte Rettedal
Atrium Store
For the last twenty years, ‘Atrium’ has been located in the base of Centrepoint, the iconic building that once held the title of the tallest building in London. Recently ‘Atrium’ has made a move away from modern furniture supply to selling the finest lighting products. This contemporary interior seeks to achieve that aim.
6 May 2011
Museo Soumaya, Mexico
Design: FREE | Fernando Romero EnterprisE
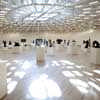
photograph : Adam Wiseman
Museo Soumaya
The building plays a key role in the reconversion of the area: as a preeminent cultural program, it acts as an initiator in the transformation of the urban perception. Its avant-garde morphology and typology define a new paradigm in the history of Mexican and international architecture.
+++
Interior Design – Major Project
Mies van der Rohe Awards Winner 2011 : Neues Museum Renewal: David Chipperfield Architects
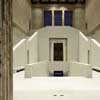
photograph : Ute Zscharnt
+++
Interiors Design Profiles
Interior Lighting : Mike Stoane Lighting
+++
Key Interior Designs
e-architect cover completed Interiors and new interior designs across the world.
Contemporary Interiors, alphabetical:
Barcelona Pavilion, Barcelona, Spain
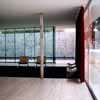
photo © architect Adrian Welch
Casa Pedro Lira, Chile
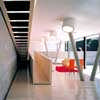
picture : Carlos Eguiguren
Church Interior, Barcelona, Spain
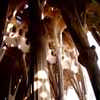
photo © architect Adrian Welch
Hotel Interior, London, England
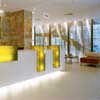
photograph : James Morris
Hotel Puerta America, Madrid, Spain
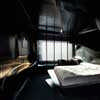
image from hotel
Folded House, Austria
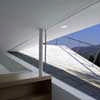
picture : Max Nirnberger
Mexican Pavilion, Zaragoza, Spain
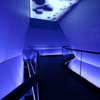
image : Sandra Pereznieto / Claudia Aguilar
Moliera 2 Boutique, Warsaw, Poland
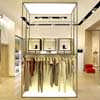
image from designer
National Museum of African American History and Culture, USA
New Acropolis Museum, Athens, Greece
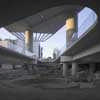
photo : Christian Richters
SHELL villa, Japan
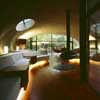
Nacasa & Partners Inc.
Porto Alegre House, Brazil
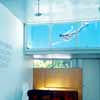
picture : Marcelo Nunes
More Interior architecture + design online soon.
Gingko Restaurant design, Chengdu, China
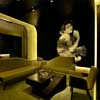
image from architect
+++
Scottish Interiors Designs
Collage Bar Interior by Graven Images
Buildings / photos for the Modern Interiors Designs page welcome
