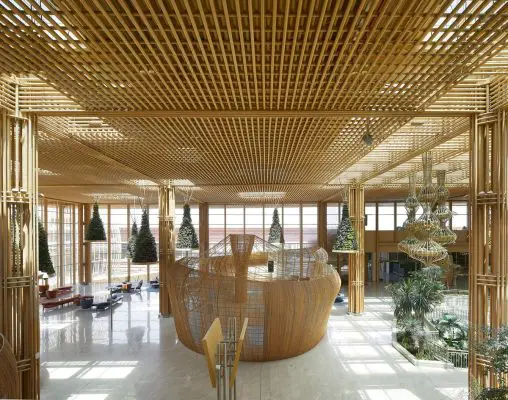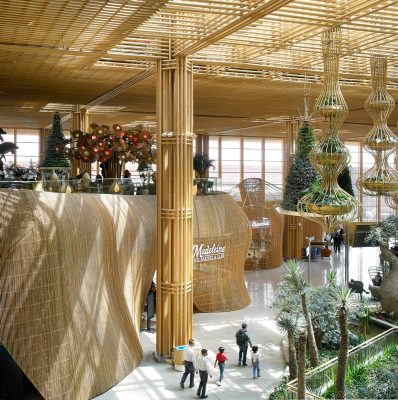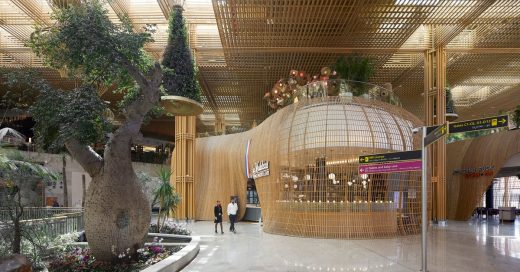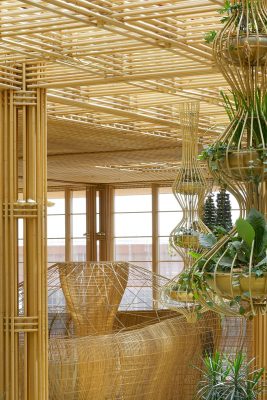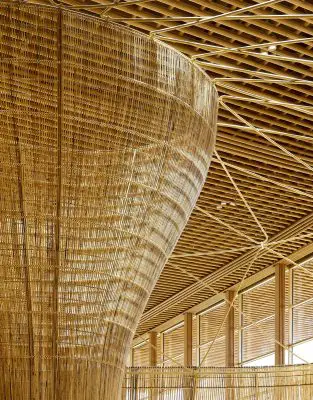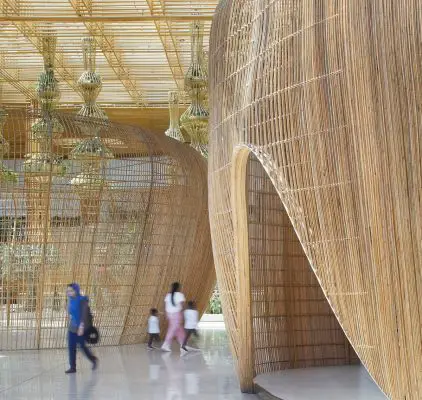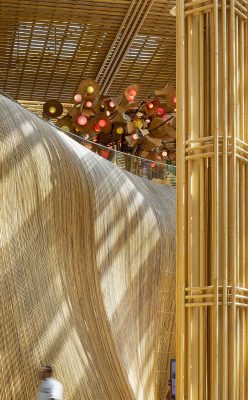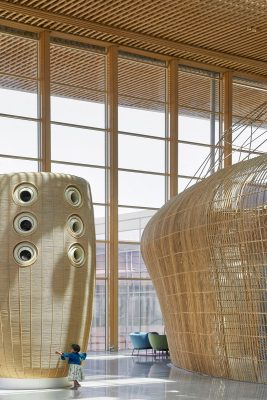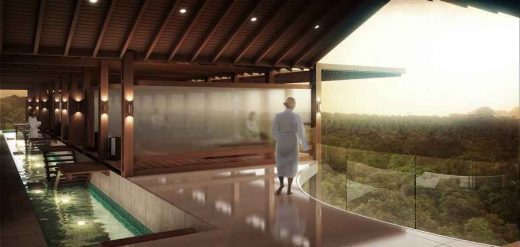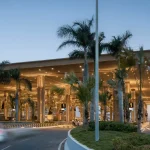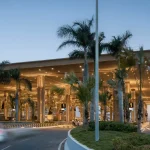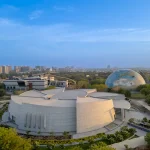Kempegowda International Airport Bangalore Terminal 2, India air hub images, Interior architecture
Kempegowda International Airport in Bangalore
27 May 2024
Design: Interiors By Enter Projects Asia ; Exterior Structure by SOM
Location: Kempegowda International Airport, Terminal 2 Departure, Bangalore, Karnataka, central India, South Asia
Photos by Hufton + Crow
Kempegowda International Airport, India
Enter Projects Asia has designed, delivered, and constructed the interiors of the 12,000sqm post-security departures area of Bengaluru International Airport. The space which contains retail, hospitality and relaxation areas was designed using over 9km of rattan and features hand-wrought techniques at a previously unimagined scale.
Enter Projects Asia was approached by BIAL Ltd. to design 12,000 sqm of retail, hospitality, and relaxation space within Kempegowda International Airport’s departures area as part of its interiors upgrade. Taking inspiration from the 20th-century Garden City urban planning movement, upon which Bangalore city is based, BIAL Ltd. wished to reimagine a future in which the best of the city and the countryside could coexist to create a utopian present for the airport’s 20 million annual visitors.
Keane and his team understood that there was another way to achieve the functions of enclosure, shelter, segregation, privacy, and conventional building requirements by using a suite of softer, more nature-based materials. Having studied the super airports of the last few decades Keane challenged himself to conceive a next-generation design as an antithesis to the often beautiful, yet utilitarian, corporate, and ultimately hard spaces that prioritize unsustainable panel materials.
By taking plant-based materials like reeds, rattan, and bamboo out of context, away from the boutique wellness retreats of Southeast Asia, for use in such an overtly urban and commercial environment, and at such a scale, Keane wished to make a bold statement regarding the possibility and necessity of tactility, sustainability, and biophilic design for the future.
EPA developed its signature design language and harnessed its unique handmade approach to create a series of curvaceous, sculptural rattan pods at an exponentially larger scale than previously imagined. The largest of the pods stands at nearly 8m high and the project overall used over 9km of rattan in replacement of mineral materials such as concrete and steel.
The design itself incorporates 5 colossal pod structures along with vast column claddings all fabricated in rattan. The largest of the pods, which will house a Wolfgang Puck eatery, features 750 sqm of internal floor space, a huge internal staircase, a small gazebo, and its own garden. The remaining pods will be occupied by other world-renowned brands.
EPA works with traditional Thai craftspeople, providing a new lifeline for these heritage craft communities. Each section of the vast design was handwoven at EPA’s Bangkok factory in line with the practice’s bespoke logistics software for the most efficient, economical, and sustainable shipping solutions. This merging of novel high-tech software and handmade craft, along with the prioritizing of natural materials defines the practice’s award-winning approach to innovation and sustainability.
Design details play with the density of rattan weaving, at once full density, hiding functional kitchen and back of house, the weaving then morphs dramatically into a very open style adding a sense of growth and dynamism in which the design itself feels like an organic element. Lighting design enhances this effect and adds to the experiential and biophilic nature of the space. The priority is the enhancement of the natural warmth of the materials. Planting adds the finishing touches to the scheme with 700-year-old olive trees, hanging gardens and thriving vines all contributing to the Garden City concept.
EPA’s ground-breaking design has succeeded in providing a stark contrast to the iconic yet corporate super airports of the past and serves as a new model for the use of the principles and materials associated with well-being design at an industrial scale. ‘If you think of rattan structures, bamboo framing, handmade elements, wood, you think ‘Oh wellness retreat, somewhere remote.’ But now you’re seeing it in an airport where they’re welcoming 20 million visitors a year, like what the hell? Wellness has become mainstream. If you touch a pod, it feels like a tree. It doesn’t feel like a wall. EPA is redefining these materials and their applications.’ Patrick Keane, Principal, EPA.
Kempegowda International Airport in Bangalore, India – Building Information
Architects: Interiors By Enter Projects Asia – https://enterprojects.net/ and Exterior Structure By SOM – https://www.som.com/
Location: Kempegowda International Airport, Terminal 2 Departures
Client: Bial- Bangalore Airport International Ltd
Size: 12,000sqm
Construction & Installation: Project Rattan
Phase 1completion: May 2024
Photography: Hufton + Crow
Kempegowda International Airport, Bangalore, India images / information received 270524
Location: Kempegowda International Airport, Terminal 2 Departure, Bangalore, Karnataka, India, southern Asia
Bengaluru Buildings
Contemporary Architecture in Bengaluru
Bangalore Hotel + Spa
Design: Mohsin Cooper
image : F10 Studios
Bangalore Hotel
Vivanta by Taj MG Road Bangalore hotel
Design: WOW Architects / Warner Wong Design
Vivanta Bangalore Hotel
Axis Pramiti – School Building, Bangalore, Karnataka, southern India
Design: The Purple Ink Studio, architects
Kanakpura School Building in Bengaluru
New Indian Property
Best Contemporary Property in India – recent selection on e-architect:
, Agra, Uttar Pradesh
Architecture: Studio Archohm
Dawar House
Ladhani House, Noida, Uttar Pradesh, northern India
Architecture: Studio Archohm
Hanging House, Noida, Uttar Pradesh
Residence 145, Chandigarh, north western India
Design: Charged Voids – led by Architect Aman Aggarwal
Residence 145, southern Chandigarh property
Indian Architecture
Indian Architecture Designs – chronological list
New Delhi Architecture Walking Tours
Comments / photos for Kempegowda International Airport, Bangalore, India Interiors by Enter Projects Asia Exterior Structure By SOM – Skidmore, Owings & Merrill page welcome.
