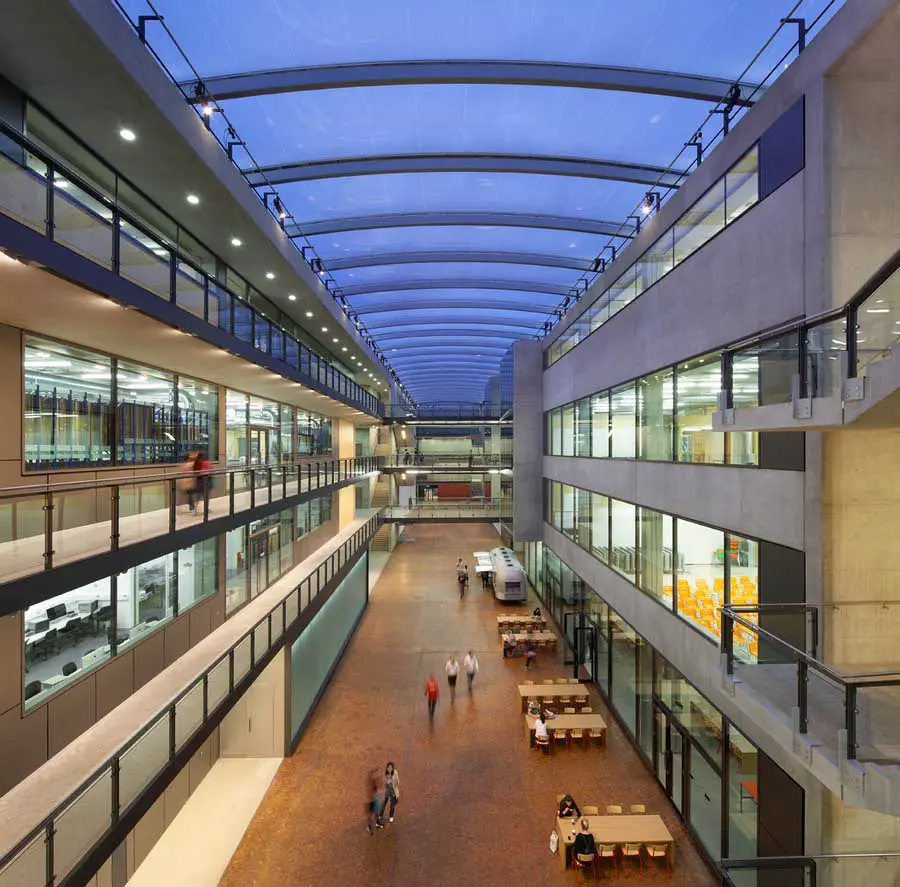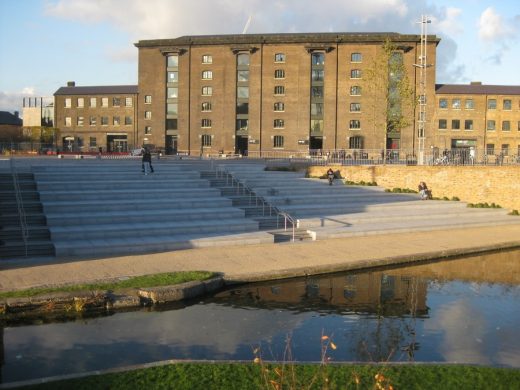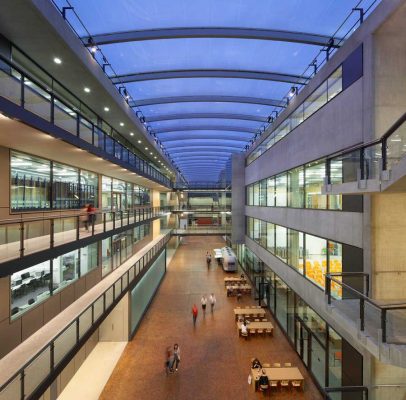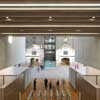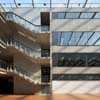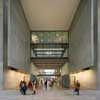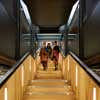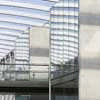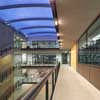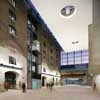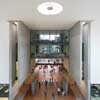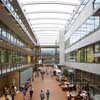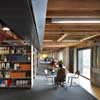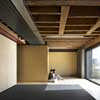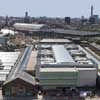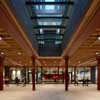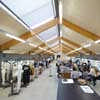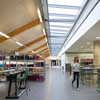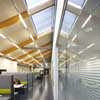Kings Cross Central London St Martins Campus, Eastern Goods Yard buildings photos
Central St Martins London : Kings Cross Building
University of the Arts building design by Stanton Williams Architects, UK.
20 Apr 2016 – new photos:
New photo from 12 Nov 2012:
4 Oct 2012 + 19 Oct 2011
Central St Martins Kings Cross
Design: Stanton Williams
Central Saint Martins College of Arts and Design
Project Description
To the north of King’s Cross and St Pancras International railway stations, 67-acres of derelict land are being transformed in what is one of Europe’s largest urban regeneration projects. The result will be a vibrant mixed-use quarter, at the physical and creative heart of which will be the new University of the Arts London campus, home of Central Saint Martins College of Arts and Design.
Stanton Williams’ design for the £200m new campus unites the college’s activities under one roof for the first time. It provides Central Saint Martins with a substantial new building, connected at its southern end to the Granary Building, a rugged survivor of the area’s industrial past.
The result is a state-of-the-art facility that not only functions as a practical solution to the college’s needs but also aims to stimulate creativity, dialogue and student collaboration. A stage for transformation, a framework of flexible spaces that can be orchestrated and transformed over time by staff and students where new interactions and interventions, chance and experimentation can create that slip-steam between disciplines, enhancing the student experience. The coming together of all the schools of Central Saint Martins will open up that potential.
The design aims to maximise the connections between departments within the building, with student and material movement being considered 3-dimensionally, as a flow diagram North to South, East to West, and up and down – similar in many ways to how the grain was distributed around the site using wagons and turntables. King’s Cross offered a unique opportunity: a large site within what promises to be a creative and cultural hub, connected (via King’s Cross Station and the restored St Pancras International) not only to the rest of Britain but also to mainland Europe, plus the chance to develop a robust contemporary architectural response to the boldness of the existing buildings on the site.
The Granary Building itself has been restored as the main ‘front’ of the college, facing a new public square that steps down to the Regent’s Canal. The building was designed in 1851 to receive grain from the wheat fields of Lincolnshire, unloaded here from railway wagons onto canal boats for onward transport to the capital’s bakeries. It comprises a solid, six-storey cubic mass, with an unadorned, 50-metre wide brick elevation, extended to 100-metres by office additions flanking the building.
To the north, located one to each side of the Granary Building, are two parallel 180 metres long Transit Sheds. The design strategy retains the Granary Building, adapted to include functions such as the college’s library, while the Eastern Transit Shed behind is converted to create spectacular workshops for the college. Within the street-level openings of the Western Transit Shed, new shops and bars will add further life to the area. The historic horse stables below the Eastern Transit Sheds have been transformed to new cycle stores for students and staff.
The bulk of the college’s accommodation, however, is located in a major addition to the site, two substantial new studio buildings that occupy the space between the two transit sheds and which, at the North end of the site present a contemporary elevation to the surrounding area. The scale of the new addition responds closely to that of the Granary Building, essentially continuing its massing along the length of the site.
It rises above the level of the transit sheds, using contemporary materials so that it will stand, beacon-like, as a symbol of the college’s presence within this rapidly-evolving part of London. The two new four storey studio buildings are arranged at either side of a covered central ‘street’, some 110m long, 12m wide and 20m high, covered by a translucent ETFE roof and punctuated by a regular rhythm of service cores that accommodate lifts, stairs and toilets. At the northern end, a new centre for the Performing Arts will house a fully equipped theatre complete with fly-tower as well as rehearsal and teaching spaces.
The internal ‘street’ has been conceived as a dynamic area, an arena for student life, akin to the much-loved stair at the centre of the college’s previous main building. Bridges linking the various cores and workspaces cross it, offering break-out areas for meeting, relaxing and people-watching and exchanging ideas. The street will be used for exhibitions, fashion shows and performances, the spaces being large enough to build temporary pavilions for example. Viewing points allow students to watch others working or performing, and the work of other disciplines can be seen and exhibited.
At the southern end of the new block and running parallel with the north end of the Granary Building is a second covered ‘street’, offering public access through this part of the building interior. Lifts rising through this space recall the vertical movement of grain, which gave the complex its original purpose. Flooring details either retain existing turntables or hint at their historic location, while within the Granary Building itself, the hoists have been retained, crowning a newly inserted lightwell. Simple glazing maintain the integrity of the unbroken openings, rhythmically punctuating the Granary Building’s main façade.
The new University of the Arts London campus is one of the first parts of the King’s Cross development to be completed. As such, it not only provides Central Saint Martins with the flexible and dynamic spaces that it needs to educate and develop the artists and designers of the future, but also makes a firm statement of the role of the Arts in the quarter, to which it will give critical mass and energy.
Central Saint Martins College of Arts and Design images / information from Stanton Williams
Kings Cross Central
Central St Martin’s College of Art & Design building – proposal
Images + information received 160408:
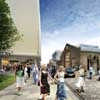
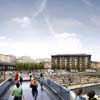
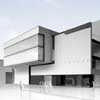
Kings Cross Central image © Andrew Putler
University of the Arts, King’s Cross, London
Introduction
London Borough of Camden approved the planning permission for the new campus for the University of the Arts London’s Central Saint Martins College of Art and Design. In 2011, 5,000 staff and students will move from a number of disparate buildings on six separate sites across London to a state-of-the-art campus in King’s Cross. The College will form the centre of a new cultural quarter in London, part of the regeneration of King’s Cross Central, a 67 acre development that is the largest in London for 150 years. The development is being led by Argent plc with landowners London & Continental Railways and DHL-Excel.
At its heart will be the reinvented Granary complex, the new home for Central Saint Martins. The campus will be housed within the unique Grade II listed industrial complex, and will embrace the historic buildings as well as introducing powerful new contemporary interventions.
Stanton Williams first worked on proposals for a new building in Holborn, designed to unite Central Saint Martins’ sites under one roof, following an international competition in 2001.
The University of the Arts was offered the opportunity to move Central Saint Martins to a new site at King’s Cross by the developer Argent in 2006, a site of exceptional scale and quality offering the potential and flexibility that was not possible on the original Holborn site. Stanton Williams, who had previously worked with Argent on the award-wining Brindleyplace in Birmingham, were asked to develop a strategic plan and design for a new university campus that would allow Central Saint Martins to offer their students world-class facilities in a dynamic space, providing a highly visible identity and new focus for the College.
The new campus will help to inspire cross-discipline connections that the University believes will be critical to the future of the creative industries. The space has been planned to create a social hub, with strong connections, providing many opportunities for casual conversations and exchange of ideas, and encouraging collaborations between departments, from fashion and art to dance and graphics.
Central Saint Martins, Holborn
The Central School of Arts & Craft’s first Principal WR Lethaby – an architect, designer and educationalist – asked that the building at Southampton Row, opened in 1908, be “plain, reasonable and well built”. The building helped pioneer a new form of teaching where students learnt by using tools in a workshop environment.
True to this founding spirit, the new campus is designed to be flexible, tough and ‘robust’ – providing spaces that will allow the different disciplines within the college to develop their own identities, while maintaining the integrity of the campus as a whole.
Careful attention to detail: respecting the austere beauty of the existing Eastern Goods Yard Buildings; juxtaposing old with new; and introducing a robust, contemporary palette of materials of high quality concrete, steel and glass, will ensure that the campus reflects its roots, while providing state-of-the-art facilities for a new creative generation.
King’s Cross
The imposing Grade II listed Granary building, built in 1852 by Lewis Cubitt (the architect behind King’s Cross station), and adjoining 19th-century transit sheds, were used to transport commodities and grain from the wheat fields of Lincolnshire to London’s bakers, and coal from the north east of England. Remnants of the original loading platforms, wagon turntables and tracks still remain. Hoists lifted sacks from the railway wagons into canal boats docked beneath, while horses were stabled beneath the railway sheds.
These vertical connections, so important for the functioning of its original purpose, are reflected in the design of the new building. New lightwells, drawing light deep into the core of the building, reinforce the original vertical links, while new glazed rooflights will display the original hoists. Scenic glass lifts will transport people, rather than grain, to the higher floors. The stables will find a new use as bicycle stores for students and staff. Horizontal connections have also been carefully developed to maximise student interaction, ease circulation while respecting the historic fabric.
The canal basin in front of the building, long since filled in, forms part of the new Granary Square leading down to the canal. Designed by Townsend Landscape Architects, it will feature hundreds of fountains and is defined at its eastern edge by a contemporary two-storey glass cafe pavilion designed by Stanton Williams to add life and interest to the new public space.
The site
The Eastern Goods Yard, part of the King’s Cross Goods Yard, is located in the centre of the King’s Cross Central development, to the north of the Regent’s Canal.
The six storey brick, cast iron and timber Granary building is 55 metres in length and 31 metres deep. It is flanked on either side by the Eastern and Western Transit sheds, also designed by Cubitt, that are each 180 metres long, 25 metres wide and 7.6 metres high. The Assembly shed, between the two transit sheds, was originally used to marshall rail wagons.
Offices were added to the southern end of the transit sheds towards the end of the nineteenth century. The Goods Yard retains many of the original rails and turntables within its granite setts. A large cast iron sawtooth canopy, the West Handyside Canopy, running alongside the Eastern Transit shed will be refurbished and retained, and will feature glazed north lights and photo voltaic cells.
The Western Transit shed is not part of the University campus. Creating visual unity on the site, these will be redesigned by Stanton Williams, providing flexible retail and leisure space, including new headquarter offices for Argent, with historic features such as sections of train platforms retained.
The complex includes other historic structures, including the East Handyside Canopy, Regeneration House and Midland Shed, which are outside the scope of the project.
New buildings
Flexible and adaptable new four storey studio buildings, new performance spaces and a new top lit internal north/south street will replace the Assembly Sheds, transforming the space while respecting the scale and massing of the existing buildings, and roof lines.
The sculptural cantilevered form of the new theatre space at the north of the site, with its own entrance, is designed with high quality in situ concrete with inset glazing and metalwork, to create a contemporary and contrasting composition in between the two historic transit sheds.
Key historical elements of the Eastern Transit Shed, East Granary Office and the Granary building will be carefully refurbished and repaired, with the internal space transformed and contemporary insertions and new structural openings, which complement the historic fabric, drawing light deep into the building.
To improve circulation and enhance light and views of the surrounding spaces, new arches will be inserted into the brick wall between the Eastern Transit Shed and new buildings, and original blind arches opened up. Bricked up windows in the granary building will also be re-opened. The original cast iron beams will be retained to frame the entrances into a new covered street.
Public access will be encouraged on the site, with the new internal east/west link to the north of the Granary Building. A top lit north/south street acts as the main circulation route within the Central Saint Martins campus. To provide shelter from the elements, it will be covered with ETFE, a material selected for its improved thermal performance, exceptional light transmission and light weight construction. New connections and generously wide bridges, spanning and animating the internal street, will encourage student interaction. The street space is large and flexible enough to accommodate a range of activities, such as fashion shows, exhibitons and social areas.
Facilities
The new campus will provide:
– Dynamic new teaching spaces, studios and workshops
– Social spaces including restaurants and cafes
– Lecture theatre and seminar facilities for up to 350 people
– Flexible performance, rehearsal and exhibition spaces – a main theatre that can accommodate up to 280 people, a 100 seat studio and foyer bar, for both student and public access
– A museum and gallery
– Library and archive facilities
– A research centre and innovation centre
– A roof terrace with dramatic city views
– State of the art wi-fi services and technology
– Office accommodation and security checkpoints
Sustainability
The University’s brief was to provide an environmentally sensitive building, minimising impact on natural resources. The building’s design maximises natural daylight, while respecting its historic character. The holistic and sustainable energy strategy, which includes the use of thermal mass to cool the building, insulation, sensitive double glazing of original windows, and the use of photovolatic cells, means the building is working towards a BREEAM rating of ‘excellent’.
The University of the Arts, encompassing Central Saint Martin’s, Camberwell College of Arts, Chelsea College of Art and Design, London College of Communication, London College of Fashion and Wimbledon College of Art, was formed in 2004 and is the largest university for art, design, fashion and the performing arts in Europe. Renowned alumni include Lucian Freud, John Galliano and Stella McCartney
Outline planning permission for the whole 67 acre King’s Cross Central estate, including the granary complex, was granted by the London Borough of Camden in December 2006. A detailed planning application for this project, the first to be submitted for the whole site, was made in September 2007
The total construction value of the project is approximately £150 million including the public realm
The area of the new campus for the University of the Arts is 39,000 sqm.
The juxtaposition of old and new in the development is being informed by other award-winning projects in Stanton Williams’ portfolio – including the new galleries at the Grade I listed Compton Verney in Warwickshire, and transformation of the historic headland and visitor facilities at Whitby Abbey.
The Eastern Goods Yard site was vacant by the end of 2007. Construction work will commence in spring 2008, and practical completion is scheduled for December 2010. The building will open as Central Saint Martins’ new campus in September 2011.
The project is being constructed as a design and build contract by contractor HBG.
CABE says: “We congratulate the design team and client on overcoming the considerable challenges associated with developing the Eastern Goods Yard site, to produce a remarkable scheme that is sensitive to context yet bold in its vision.”
Previously:
Info from Stanton Williams Architects 7 Nov 2007
King’s Cross Central – Eastern Goods Yard
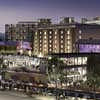
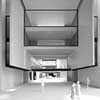
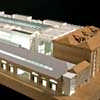
Kings Cross Central images © Andrew Putler
Stanton Williams’ design for the mixed use scheme responds to the raw beauty and industrial background of the Granary Building and its Transit Sheds, by drawing the height, scale and texture of the new College from the massing and grain of the Grade II listed structure. The College will be a light-filled contemporary building providing art and dance studios, office, theatre, exhibition space, bars, restaurants and a roof garden.
At the heart of the College will be a top lit main ‘street’ over sailed by bridges, functioning as circulation space, meeting and exhibition area.
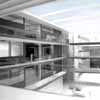
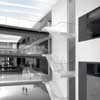
Kings Cross Central image © Andrew Putler
Central Saint Martins will occupy the greater part of the King’s Cross Granary Complex. Granary Square will be a vibrant public space overlooking the Regent’s Canal, surrounded by cafes and restaurants and giving access to the retail and office units housed in the Western Transit Shed.
King’s Cross Central is one of the most significant development and regeneration opportunities in London. It is being developed by Argent and owned by London and Continental Railways and DHL-Exel.
Kings Cross Central images / information from Stanton Williams
Kings Cross Central architects : Stanton Williams
Campus for Central Saint Martins – WAF Awards Shortlisted building in 2012 for School category
Location: King’s Cross, London, England, UK
London Buildings
Contemporary London Building Designs
London Architecture Links – chronological list
London Architecture Tours by e-architect
Kings Cross London
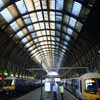
photo © Adrian Welch
, UK
2009
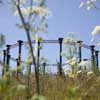
image : John Sturrock
King’s Cross Central Competition
King’s Cross Square : Competition Shortlist
King’s Cross Building
Bennetts Associates
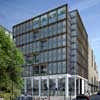
image from architects
Futuro House at Central Saint Martins College, London
Comments / photos for the Campus for Central Saint Martins – Kings Cross Central London building design by Stanton Williams Architects page welcome
Website: www.kingscross.com

