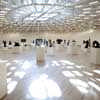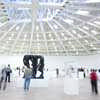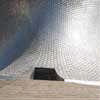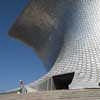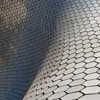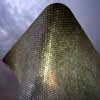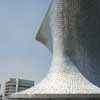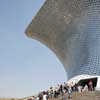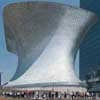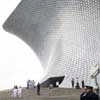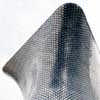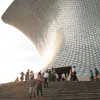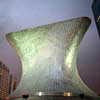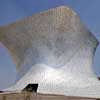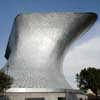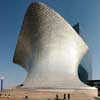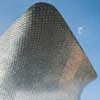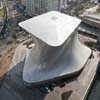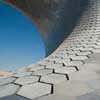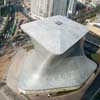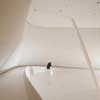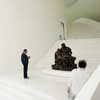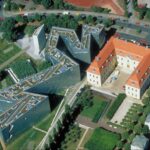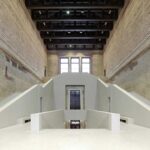Museo Soumaya, New Mexico Architecture, Architect, New Building Images
Soumaya Museum, Mexico : Building
Contemporary Mexican Architecture design by FREE | Fernando Romero EnterprisE Architects
9 + 6 May & 28 Apr 2011
Museo Soumaya
Design: FREE | Fernando Romero EnterprisE
Completion of Museo Soumaya
MEXICO CITY – Designed by FREE | Fernando Romero EnterprisE, Museo Soumaya opened to the public on March 29, 2011 after four years of development. The Museo Soumaya houses one of the most important art collections in Latin America with over 6,200 artworks and 60,000 square feet of exhibition space.
The Soumaya Museum is located in a former industrial zone dating from the 1940’s which today presents a very high commercial potential. The Soumaya Museum plays a key role in the reconversion of the area: as a preeminent cultural program, it acts as an initiator in the transformation of the urban perception. Its avant-garde morphology and typology define a new paradigm in the history of Mexican and international architecture.
From the outside, the building is an organic and asymmetrical shape that is perceived differently by each visitor, while reflecting the diversity of the collection on the inside. Its heterogeneous collection is housed in a continuous exhibition space spread over six levels, representing approximately 60,000 ft². The building also includes an auditorium for 350 people, library, offices, a restaurant, a gift shop and a multi-purpose gathering lounge.
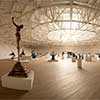
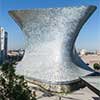
photos : Adam Weisman / Rafael Gamo
The shell of the building is constructed with 28 steel curved columns of different diameters, each with its own geometry and shape, offering the visitor a soft non-linear circulation all through the building. Located at each floor level, seven ring beams provide a system that braces the structure and guarantees its stability.
The top floor is the most generous space of the museum; its roof is suspended from an impressive cantilever that allows natural daylight to flow in freely. In contrast, the building’s envelope is nearly opaque, offering little and scarce openings to the outside. This gesture can be interpreted as an intention to create a protected shelter for the art collection. The façade is made of hexagonal aluminum modules that optimize the preservation and durability of the entire building.
“The Museo Soumaya is an extraordinary structure rising up from the earth’s crust as a multi-dimensional icon,” Raymund Ryan, Curator, The Heinz Architectural Center.
Soumaya Museum – Building Information
Location: Lago Zurich # 245, Col. Ampliación Granada, Del. Miguel Hidalgo. México DF. C.P. 11320
Completion: Mar 2011
Client/Owner: Fundación Carlos Slim
Architect Office: FREE Fernando Romero EnterprisE
General Contractor: CARSO Infraestructura y Contrucción
Interior Design: FREE + MYT/ CEO-Andrés Mier y Teran
FR-EE/Fernando Romero Enterprise
FREE | Fernando Romero EnterprisE based in New York + Mexico
Soumaya Museum images / information from FREE | Fernando Romero EnterprisE
Location: Del. Miguel Hidalgo, México DF, C.P. 11320
México, North America
Mexican Architecture
Contemporary Mexican Architecture
Mexican Architectural Designs – chronological list
Mexico City Architecture Tours – city walks by e-architect
Mexican Architecture Practices>
Mexican Museum Buildings
Museo del Acero, Monterrey
Design: Grimshaw Architects
Museo del Acero building
New Tamayo Museum
Design: BIG + Rojkind Arquitectos
New Tamayo Museum building
Mexican Architecture Buildings
Design: Bunker Arquitectura
Mexican chapel
Arango Residence
Design: John Lautner Architect
Acapulco house
Buildings / photos for the Soumaya Museum Mexico City Building page welcome

