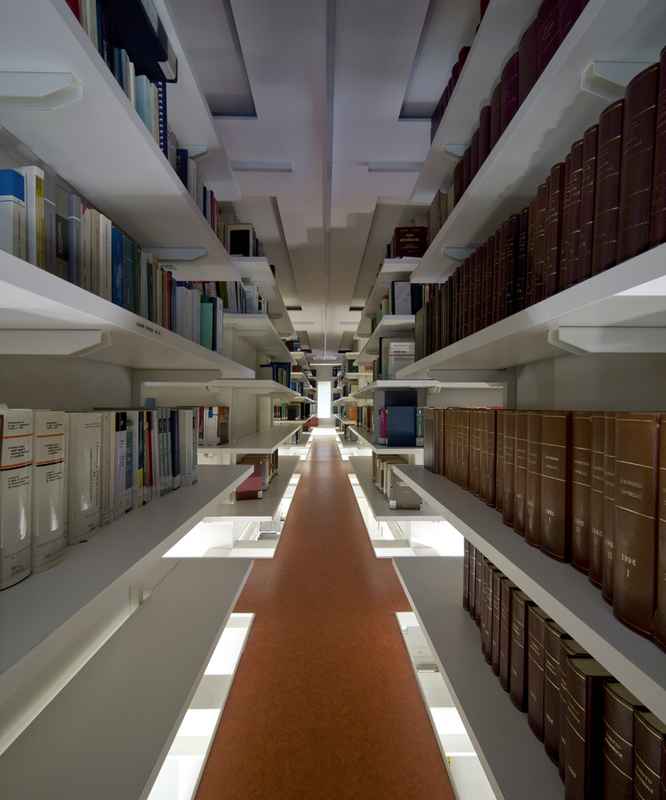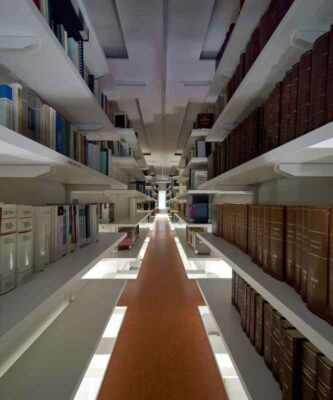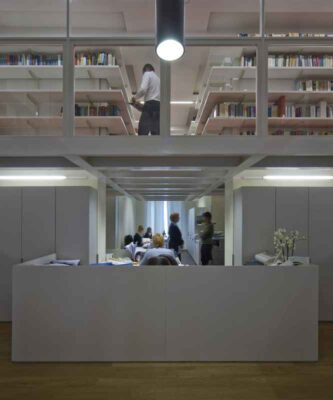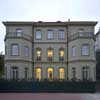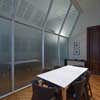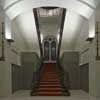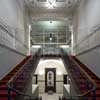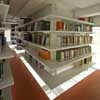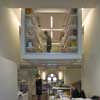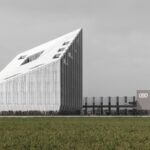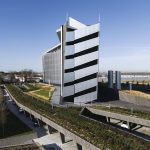Tosetto Weigmann & Associates Turin, Italian Interior Design, Lawyers Office Italy, Architect, Building
Tosetto Weigmann & Associates Torino : Italian Office Building
Contemporary Turin Interior, northern Italy design by MARC
30 Mar 2012
Design: MARC
Transformation of a 20th century mansion building into a contemporary office building, Turin
Tosetto Weigmann & Associates Torino
TOSETTO, WEIGMANN AND ASSOCIATES LAWYER OFFICE
Transformation of a mansion into a lawyers’ office, Turin (Italy)
MARC is commissioned to transform an elegant mansion from the beginning of the 20th century into an efficient contemporary office building. To do that it needs to perform radical and pragmatic interventions, optimizing the use of space. At the same time, it is necessary to respect the existing rooms and preserve their charm, but without being intimidated by their cold classicism. The project looks for discretion and neutrality while inserting all the many necessary new elements.
Like the new staircase in perforated metal -the trigger of the typological change- that connects seven different levels illuminating them with a big skylight. Like the new library, made to grow, to which a whole new level, suspended in the heart of the building, is dedicated.
This occupies the very core of the building: the new level is a mezzanine obtained with a very articulated walkway that runs all around the heart of the building, forming a complex grid, a rational labyrinth that maximizes the extension of the bookshelves. The walkway is always detached from the walls, and it has no handrail: it’s the books themselves that provide for safety.
Tosetto Weigmann & Associates Turin – Building Information
Project: MARC
Designers: Subhash Mukerjee, Michele Bonino
Collaborators: Lucia Baima, Cristina Cordeschi, Cinthya Luglio, Francesco Strocchio, Tommaso Rocca
Partners for engineering: FRED (structural engineer: Riccardo Sampietro; HVAC engineer: Daniele Forte; accounting and security: Filippo Rizzo)
Program: office: 1.800 sqm
Schedule:
2010-11
Client: Tosetto, Weigmann e Associati
Photographs: Beppe Giardino
Tosetto Weigmann & Associates Torino images / information from MARC
Location: Turin, Italy, southern Europe
Italian Architecture Designs
Contemporary Italian Architectural Selection
Italian Architectural Designs – chronological list
Milan Architecture Tours – bespoke Italian city walks by e-architect
Turin Buildings
Turin Building Designs – Selection
Reale Group office building, Turin, Northwest Italy
Design: Iotti + Pavarani Architetti Artecna
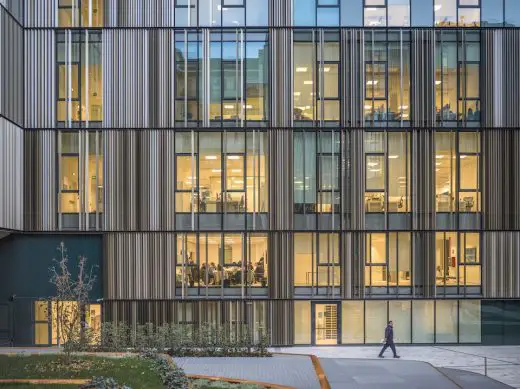
photography : Fernando Guerra | FG+SG fotografia de arquitectura
Reale Group Building in Turin
University Building Roof in Turin
Design: Foster + Partners, Architects
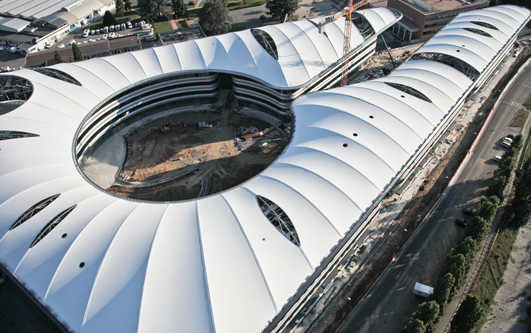
photo : Michele D’Ottavio
University Building Roof in Turin
The Tower of Villa Mogna, Pecetto
Design: BP+P Boffa Petrone & Partners
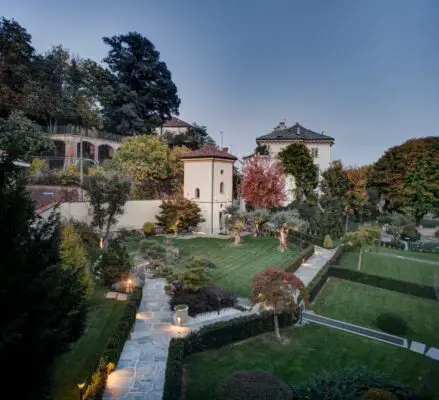
photo courtesy of architects office
The Tower of Villa Mogna
National Automobile Museum in Turin renovation and extension
Design: Cino Zucchi Architetti with RecchiEngineering and Proger
National Automobile Museum Turin
Toolbox professional incubator – Torino
Design : Caterina Tiazzoldi
Toolbox professional incubator Turin
Buildings / photos for the Tosetto Weigmann & Associates Torino page welcome

