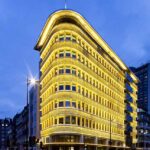Hilton Hotel Canary Wharf London, E14 Accommodation, Architecture Images, Location, Design, Pictures
Hilton Canary Wharf Hotel
South Quay London Hotel Building Interior design by Jestico + Whiles Architects, England, UK
7 Dec 2006
Design: Jestico + Whiles Architects
Address: South Quay, Marsh Wall, London E14 9SH
Phone: 020 3002 2300
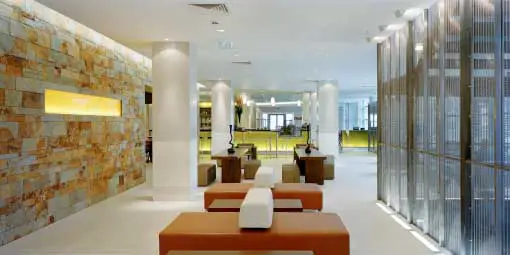
Hilton London Canary Wharf image : photographer James Morris
Hilton London Canary Wharf Hotel
Jestico + Whiles were commissioned as interior designers of the 14 floor, 286 room Hilton hotel, part of the Discovery Dock West development, as a result of Hilton’s desire to develop a contemporary design philosophy to take them into the new century.
The Hilton London Canary Wharf reuses the steel skeleton of the World Trade Centre, which was severely damaged by the Marsh Wall bombing in February 1996.
Simple natural materials, honed stone, lucent pond green glass, shimmering mesh, and walls of moss and rust riven slate, create a cool tranquil refuge within this centre of commerce.
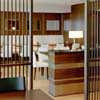
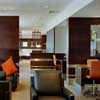
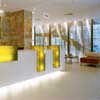
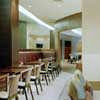
Hilton London Canary Wharf hotel photographs : James Morris
The Hilton London Canary Wharf ground floor is conceived as a single continuous open space. Spaces are defined only by sculptural interventions. The traditionally separate reception, lounge and bar are now linked, following the precedent of the now classic modern hotel lobby bar.
Passing through a glazed revolving door, the hotel guest enters a generous reception lobby. The Hilton London Canary Wharf reception desk is a simple block of honed stone with inset backlit writing blocks, which appears to hover above the floor. The hotel reception is backed by a riven stone wall, incised with slots of backlit glass . The lobby comprises a reception, bar and restaurant in which pools of rich colour and contrasting textures emphasise features and define zones. The zones follow a hierarchy of formality from the reception area, to a casual seating area, to the lounge, to the communal seating area, to the bar and then to fine dining beyond.
A simple architecturally designed open stair riser leads from the lobby to the business & banqueting facilities on the 1st floor. The Hilton London Canary Wharf Stair is veiled in sparkling metal mesh, revealing shimmering silhouettes moving between the levels.
The Hilton London Canary Wharf bar is the transition space between the hotel lobby and the restaurant and, architecturally belongs to both. The rough wall of moss and rust coloured riven stone forms the back drop, contrasting perfectly with the long bar of illuminated coloured glass and the granite top. The bar with its high back is the focus of this space, and is designed to allow views into the restaurant. The wide range of seating clusters in the lobby bar encourage social interaction and long wooden communal tables, low sofas, high bar stools and traditional coffee tables allow guests to choose variety according to mood.
Beyond the bar, the 156 cover restaurant may also be accessed directly from the street, via a door set into a coloured glass “light-box”. A maitre d’ station and cloaks cupboard adjacent to this entrance reinforces the status of the restaurant as a fine dining, destination restaurant. Translucent sliding sheer panels at the windows to the main frontage allow glimpses into the restaurant, and flickering silhouettes behind. The elliptical form of the Hilton London Canary Wharf restaurant cuts into the rough stone wall. This ellipse is defined by an illuminated recess in the ceiling, a curved and inclined wall to the rear and by the coloured stone pattern on the floor.
The Hilton London Canary Wharf executive lounge is located on the 14th floor and offers stunning view across London. It is designed to be intimate and sophisticated. The space includes a greeting desk and is divided by screens into separate zones for working dining and relaxing. Dark timber with rose wood inset detail panelling and the accent of vibrant orange create a calm and rich environment.
The Hilton London Canary Wharf guest rooms are generous, vibrant and calm with the bathroom wall flaring open towards the room, allowing an unusually spacious lobby entrance. A comfortable bed dominates the room with its richly textured cushions and throw, with the luxurious curtains acting as a backdrop to the easy chair.
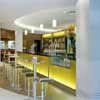
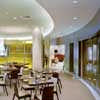
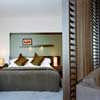
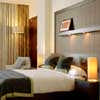
Hilton London Canary Wharf images : Photographer James Morris
The Hilton London Canary Wharf bathrooms were made as pre-fabricated pods. Walls and floors are lined in two shades of stone effect porcelain tiles. Behind the limestone wash basin, a panel of coloured back-painted glass is used in conjunction with mirrors to focus the room.
Hilton London Canary Wharf – Building Information
Client: Jemstock Properties Ltd
Operator: Hilton UK & Ireland
Services Engineer: Hoare Lea
Structural Engineer: Upton McGougan
Quantity Surveyor: Goyne Adams
Architect: EPR
Project Manager: Chantrey Davis Ltd
Acoustic consultant: Alan Saunders Associates
Jestico + Whiles: John Whiles, James Dilley, Francois Bertrand, Michelle LeMasurier, Geraldine Knight, Richard Rose
Hilton London Canary Wharf images : Photographer James Morris
Hilton London Canary Wharf images / information from from Jestico + Whiles Architects
Hilton London Canary Wharf Hotel Interior Architects : Jestico + Whiles
Hilton Hotel London Canary Wharf
Location: Hilton London Canary Wharf, Isle of Dogs, east London, England, UK
London Buildings
Contemporary London Architecture
London Architecture Links – chronological list
London Architecture Walking Tours by e-architect
Hilton Hotel Buildings
London Accommodation
Hilton London Tower Bridge – Tower Bridge, also by Jestico + Whiles architects
Hilton on Park Lane London
Hilton Hotel, Terminal 4, Heathrow, southwest London
Date: 1990
Design: Manser Associates
Accommodation outwith London
European Hotels – Awards
Riverbank Park Plaza Hotel London
Taj Crowne Plaza London St James, 51 Buckingham Gate
Design: Broadway Malyan
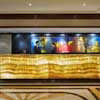
image from architects
Taj Crowne Plaza London St James
Design: PDP London
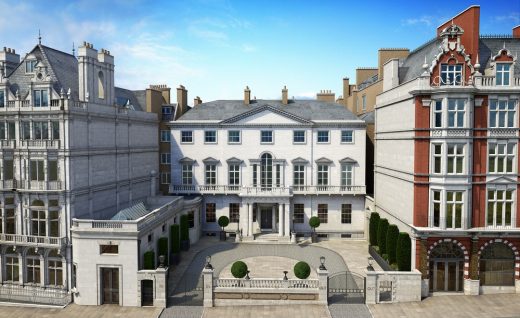
photo courtesy of architects office
Cambridge House Hotel and Residences, Mayfair
Comments / photos for Hilton Hotel London Canary Wharf accommodation design by Jestico + Whiles Architects on the Isle of Dogs page welcome



