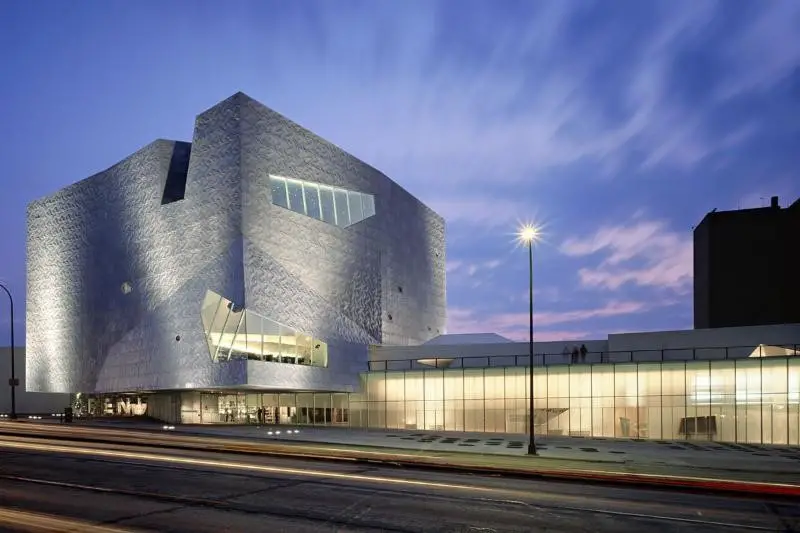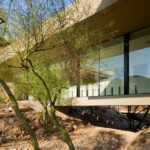Minnesota architecture news 2024, Minneapolis building images, MN architects offices, New United States of America designs
Minnesota Buildings: Architecture
Key American Property Developments in MN, USA – Minneapolis Built Environment updates.
post updated January 15, 2025
Minnesota Architecture News 2024 – latest MN building additions to this page, arranged chronologically:
March 1, 2024
Curves and Hues House, Minneapolis
Architect and Interior Designer: Bjella Architecture
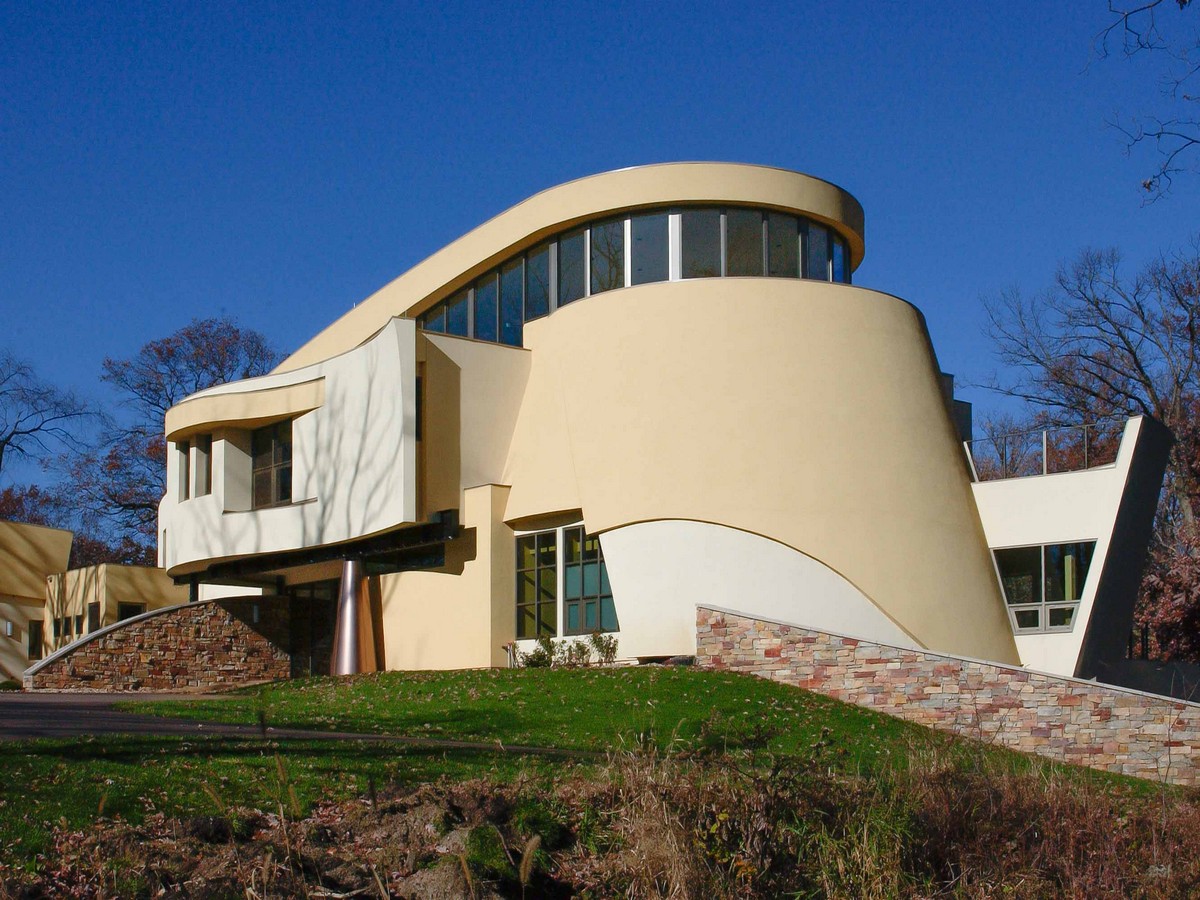
photo : Tim Bjella
Curves and Colors House in Minneapolis
In the heart of Minnesota, where winters paint the landscape in hues of grey and white for months on end, a modern home challenges the monotony of the season. A sculpture for living, the home rises from the earth like a muted yellow, tapered drum, embracing both grace and boldness in its architectural design.
+++
Minnesota Architecture News 2023
Minnesota Architecture News 2023 – latest MN property designs:
Dec 1, 2023
Mayo Clinic, Rochester, MN
Design: Foster + Partners, CannonDesign and Gilbane
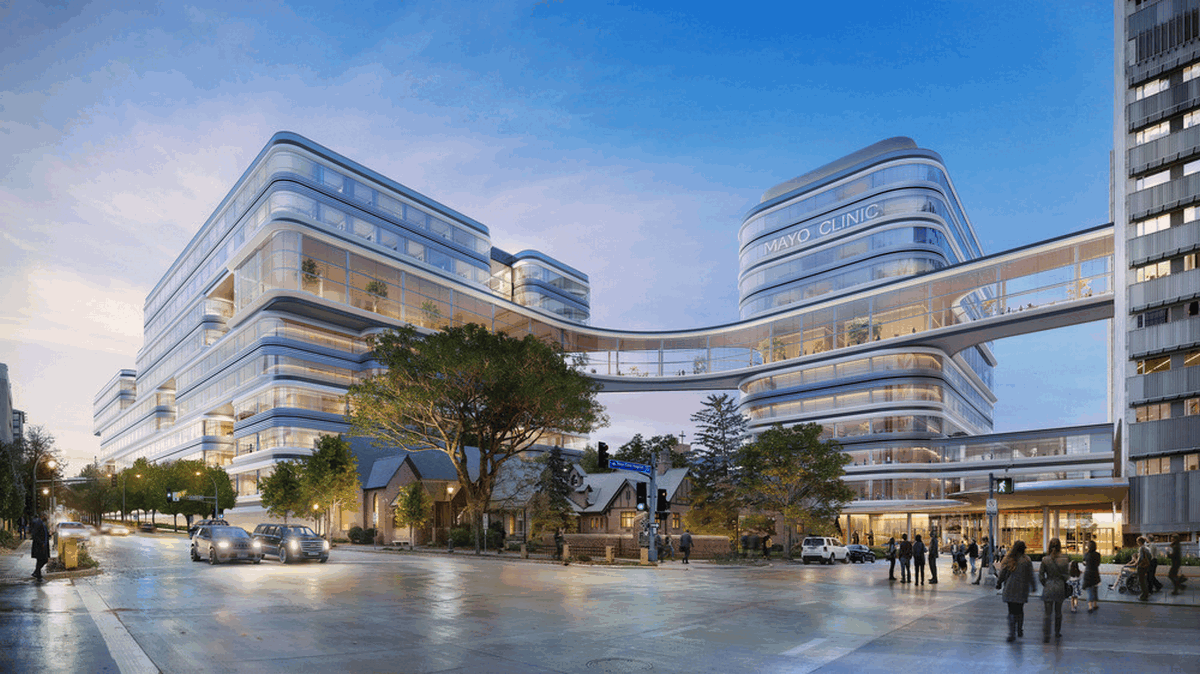
image : Dbox/Foster + Partners © 2023 Mayo Foundation for Medical Education and Research (MFMER). All rights reserved
Mayo Clinic, Rochester, Minnesota
The project — referred to as Bold. Forward. Unbound. in Rochester — is a multiyear strategic initiative that advances Mayo Clinic’s organization-wide strategy to Cure, Connect, and Transform healthcare for the benefit of patients everywhere. This US initiative seeks to achieve true, seamless integration of physical spaces and digital capabilities to advance clinician teamwork and meet patients’ unmet and evolving needs.
November 25, 2023
Olfelt House Restoration, Minneapolis
Architects: thread collective
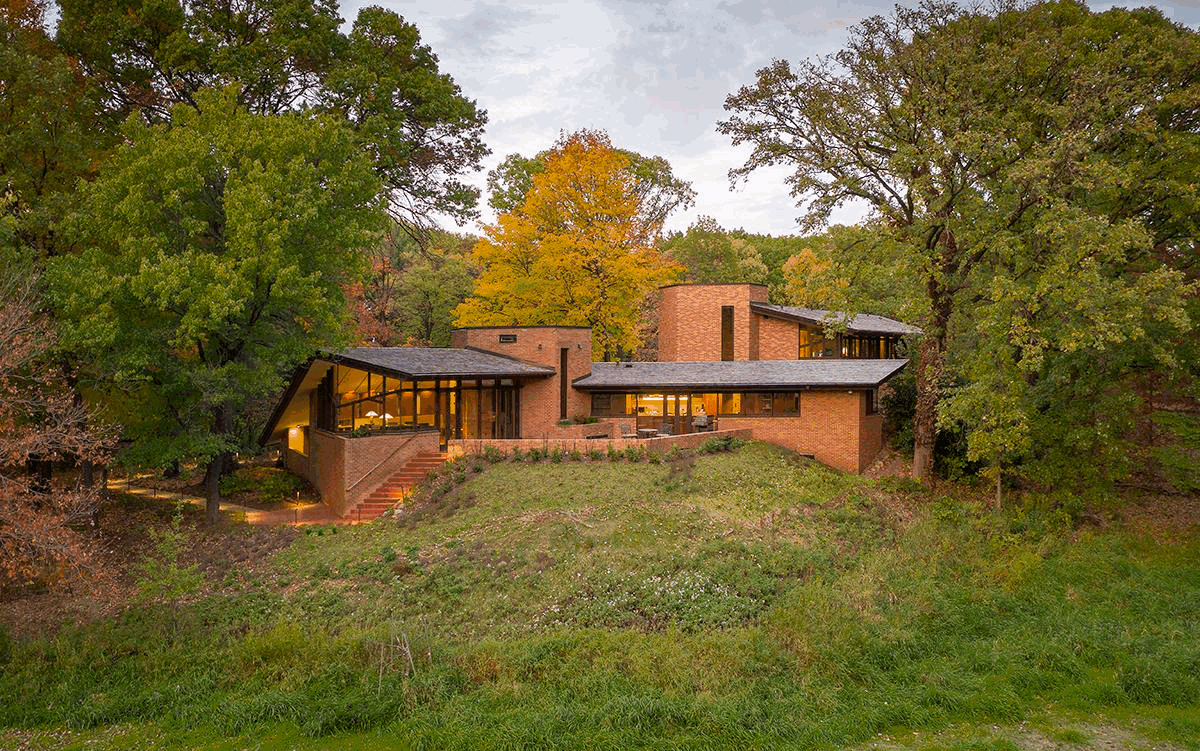
photo : Troy Thies Photography
Olfelt House Restoration, Minneapolis
Respecting the design and intent of Frank Lloyd Wright’s 1959 Olfelt House Restoration, thread collective designed a careful restoration of the existing two-wing structure with a new addition tucked into the site’s natural topography.
+++
Apr 20, 2019
U.S. Bank Stadium Minneapolis, Minnesota
Design: HKS, Inc. with Lawal Scott Erickson Architects
U.S. Bank Stadium Minneapolis
By enhancing the landscape and culture of the Twin Cities, this versatile arena building has quickly earned the title of “The People’s Stadium.”
+++
Mar 7, 2018
Pays d’en Haut, Duluth, MN
Architects COULSON
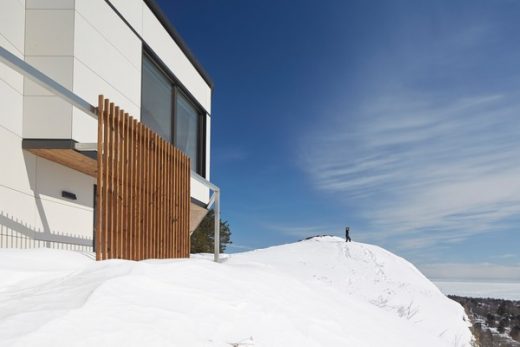
photography: Carly Coulson and Bruce Damontey
Pays d’en Haut in Duluth
Climbing the ridge of ancient ledge rock and gazing across Lake Superior, one’s heart is filled with a fierce joy. It is the irresistible pleasure of the wild and far horizons that gives an expansiveness to the soul and a sense of uncounted centuries.
Mar 5, 2018
Disappear Retreat in Grand Marais
+++
Aug 2, 2017
Fast Horse Building, MN
Design: Salmela Architect
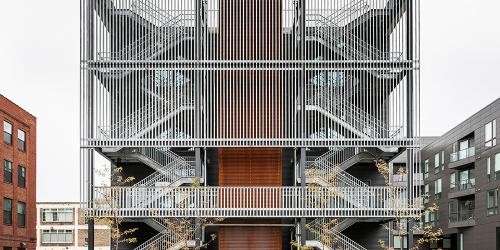
photograph : Paul Crosby
Fast Horse Minneapolis Building
Employees have no assigned desks. “Ponies”, as Fast Horse worker are known, are encouraged not to occupy the same seat two days in a row and are encouraged to extend their “work space” beyond the office to the coffee shop, bar, or home.
Aug 2, 2017
Minneapolis school explosion: Building collapses leaving at least one trapped in rubble.
+++
Dec 1, 2016
T3 Wood Building, Minneapolis
Design: MGA
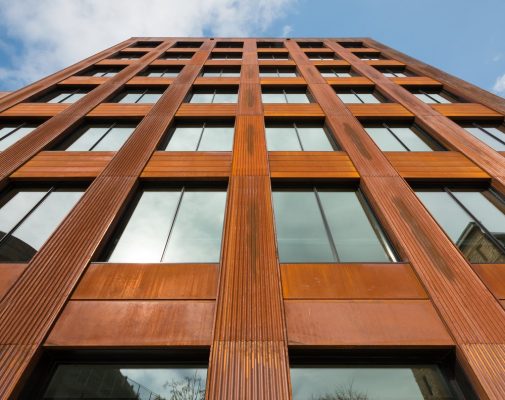
image from architects practice
T3 Wood Building in Minneapolis
+++
Jun 13, 2014
Minnesota Residence, Duluth, MN
Design: Salmela Architect
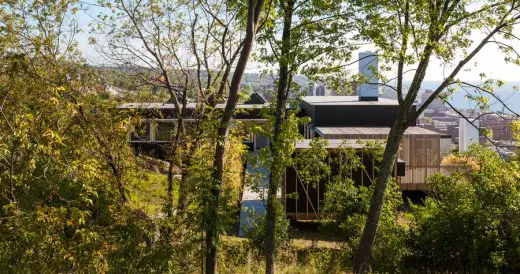
image from architecture practice
Hall House – Minnesota Residence
There is the notion in architecture of building upon the foundations of our predecessors both in theory and practice. As is the case with Hall House which seeks to reinterpret/re-imagine what it means to be modern migrants homesteading in a new city.
+++
Sep 18, 2013
Toro Headquarters Building, Bloomington
Design: LEO A DALY
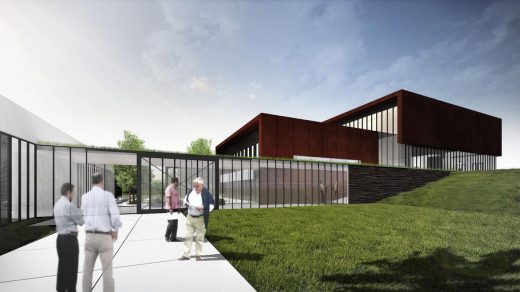
image from architects office
The Toro Company, a leading worldwide provider of innovative turf, landscape, rental and construction equipment, and irrigation and outdoor lighting solutions, selected international architecture/engineering firm LEO A DALY as design architect to expand its headquarters in Bloomington.
Apr 18, 2013
Radisson Blu Mall of America
Design: Graven Images
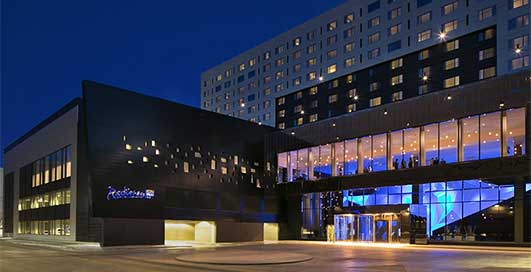
photo : Gerry O’Leary
Radisson Blu Mall of America
The newly-opened Radisson Blu Mall of America (MOA), directly connected to over 500 shops and restaurants in one of the world’s biggest shopping malls, features stunning interiors by British designer Graven Images inspired by its unique retail environment; the character and history of its location in Bloomington, Minnesota; and the European design influence, integral to its parent brand’s DNA.
Minnesota Vikings’ Stadium in Minneapolis
HKS Inc. – the architectural firm that designed stadiums for the Dallas Cowboys and Indianapolis Colts beat out four competitors Friday to draw up plans for the $975 million Minnesota Vikings’ stadium that will be built in downtown Minneapolis.
The selection of Dallas-based HKS Inc. for a $34 million design contract drew predictions of greatness during a meeting of the public authority overseeing the stadium project.
Vikings Vice-President Lester Bagley called Cowboys Stadium and Lucas Oil Stadium in Indianapolis “two iconic facilities and among the greatest in the world.”
HKS submitted the second-lowest of five bids, at nearly $42 million, but the final price was negotiated down. The highest bid, $54 million, came from Kansas City-based Populous, the designer of the Twins’ Target Field, TCF Bank Stadium at the University of Minnesota and the Xcel Energy Center in St. Paul. The lowest bid of $32 million came from Los Angeles-based AECOM, which designed CenturyLink Field, home of the Seattle Seahawks.
The stadium building is due to open in 2016. The new facility will replace the Metrodome, the team’s current home on the eastern edge of downtown.
+++
Recent Minnesota Building Designs
Jul 11, 2012
The Interchange in Minneapolis
Design: EE&K a Perkins Eastman company
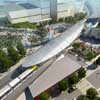
picture Courtesy EE&K a Perkins Eastman company/Knutson Construction
The Interchange in Minneapolis
+++
Oct 14, 2009
Weisman Art Museum
Design: Frank Gehry Architect
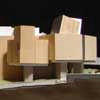
image courtesy Gehry Partners
Weisman Art Museum
Construction crews began work on the Weisman Art Museum’s multimillion-dollar expansion project. The 8,100 square foot addition is designed by internationally renowned architect Frank Gehry, who also designed the Weisman’s existing building.
+++
Minnesota Architecture
Major Minnesota Buildings, alphabetical:
James I Swenson Building, The University of Minnesota Duluth
Design: Ross Barney Architects
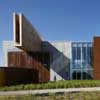
photo : Kate Joyce Studios
James I Swenson Building
The new building provides approximately 35,300 gross square feet to house classrooms, instructional and research laboratories, and office space for the Civil Engineering Department.
Lake Superior Weekend House, near Schroeder
Design: Julie Snow Architects
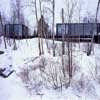
photo : Peter Kerze
Lake Superior Weekend House
The weekend house is reduced to a few essential elements – a main house and a small studio set on a black platform resting just above the ground. The two black volumes frame the water of Lake Superior as it extends toward the horizon.
Urban WeeHouse – Oeschger House, Minneapolis
Design: Alchemy Architects
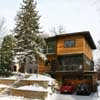
photo from architects
WeeHouse Minneapolis
Walker Art Center, Minneapolis, MN
Design: Herzog & de Meuron with HGA, Inc.
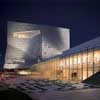
photo : Paul Warchol
Walker Art Center
More Minnesota Buildings online soon.
+++
Major Minnesota Building Designs, no links, alphabetical:
Christ Church Lutheran, 3244 34th Avenue South, Minneapolis
1949
Design: Eliel Saarinen, Architect
College of Architecture & Landscape Architecture – Addition, Minneapolis
1996
Design: Steven Holl Architects
Frederick R. Weisman Art Museum, University of Minnesota, Minneapolis
–
Design: Gehry Partners
Guthrie Theatre – New, Minneapolis
2006
Design: Ateliers Jean Nouvel with Architectural Alliance
£68m
IBM Campus, Minnesota
1958
Design: Eero Saarinen
Phillips Garden WeeHouse, Minneapolis
2007
Alchemy Architects
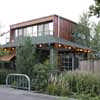
photo from architects
St. John’s Abbey, Collegeville
1953-61
Marcel Breuer Architect
Southeast Library, Minneapolis
1964
Ralph Rapson
Modernist underground library – due for demolition. Converted into library from a bank
Starkey House, Duluth
1955
Marcel Breuer Architect
More Minnesota Building Developments online soon
Location: Minnesota, USA.
+++
IBM Campus Minnesota architect : Eero Saarinen
Guthrie Theatre
1963; demolished 2006
Ralph Rapson
Ralph Rapson Architects are based in Minneapolis.
+++
Architecture Design
Contemporary Building Designs – recent architectural selection from e-architect below:
Neighbouring State/Country Architecture to Minnesota
North Dakota Buildings
South Dakota Buildings
University of Iowa building, Iowa City
Design: Steven Holl Architects
University of Iowa building
++
Michigan Buildings
GRAM – Art Museum, Grand Rapids
Design: wHY architecture
GRAM Michigan
Van Andel Institute – Phase 2, Grand Rapids
Design: Rafael Vinoly Architects
Van Andel Institute Building
Minnesota Street Project, San Francisco
Comments / photos for the Minnesota Architecture – Minneapolis Buildings page welcome.

