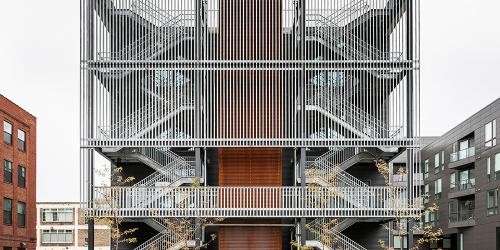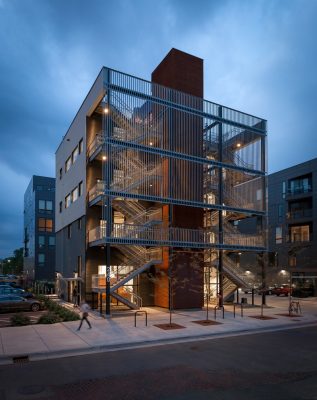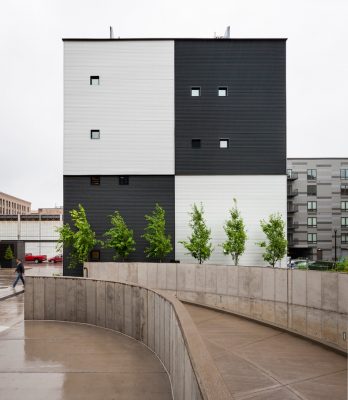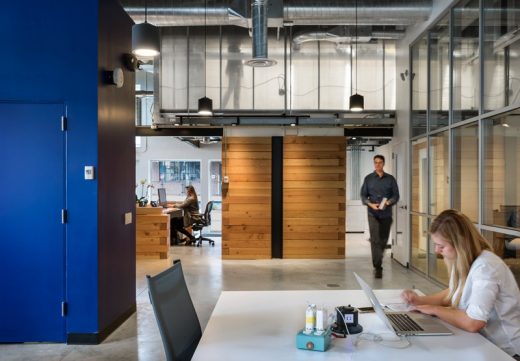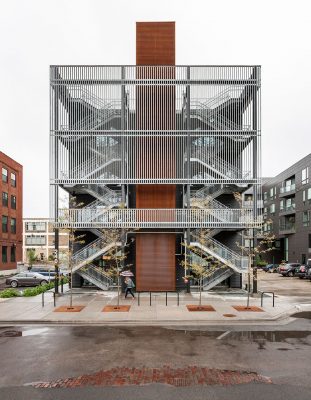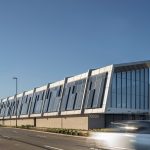Fast Horse Inc. brand agency, Minneapolis Building, Cool New American Offices, MN Architecture Images
Fast Horse Minneapolis Offices
Contemporary Minnesota Workplace Architecture design by Salmela Architect, USA
Aug 2, 2017
Design: Salmela Architect
Location: Minneapolis, MN, USA
Fast Horse Building
Photos by Paul Crosby
Fast Horse Building in Minneapolis, Minnesota
As explained in the business case, employees in the Fast Horse Minneapolis Offices have no assigned desks. “Ponies”, as Fast Horse worker are known, are encouraged not to occupy the same seat two days in a row and are encouraged to extend their “work space” beyond the office to the coffee shop, bar, or home as they choose suitable environment for the work that they are trying to accomplish on that particular day.
In response to this method of work, a unique program description of S, M, L, XL closed and open spaces was developed by the team. “Closed” engendered visual and acoustic privacy to various extents. “Open” could include indoor but non-enclosed, public spaces and outdoor spaces. The entire construct is a serious of spaces with varying sizes and varying degrees of visual and acoustic privacy.
These spaces not only permeate the interior but the exterior as well. The architectural artifact that embodies this idea of spaces of varying light conditions, privacy and size is contained in the exterior stairway that are functionally re exits but much more. The fire exits stairs were placed between the street and the front facade of the building in response to the small footprint of the existing building and the tight constraints of the site.
Designed as an “open to the elements” fire exit, they act as the major visual marker for the building, a shade buffer for the southwest light, and create several spaces of varying sizes and exposures that can be used for sitting, taking phone calls, and walking. This “transition” architectural space between street and building allows for various levels of privacy, indoor/outdoor transitions, infinite permutations of movement patterns in support of the Fast Horse philosophy of work.
Just like the Southwest facade responds to light, street and program, each facade of the building responds to its changing context. Fast Horse’s varying facade of window patterns and color reacts to the monochrome and repetitive nature of the brown and grey clad surrounding condominium buildings. The exuberant graphics of the black and white corrugated metal panels in a harlequinesque pattern, bright orange Corten corrugated steel and indigo blue rooftop penthouse give a large visual presence to the smallest building on the block, helping to animate the entire street and block.
Another author has remarked about Fast Horse that “Jugaad innovation will become a much more common way of creating things in the future where ‘scarcity is the mother of invention’ A building like Fast Horse show how architecture will stay in that race.”
The severe physical and budget constraints were the instigators of great creativity on the part of the client that the architecture team responded to. As articulated in the business case, this approach has shown tremendous results even in the first years of operation.
Fast Horse Minneapolis Offices – Building Information
FAST HORSE, Minneapolis, Minnesota | 2015
Architects: Salmela Architect
Design Team: David D Salmela, Malini Srivastava, Darin Duch, Stephanie and David Getty
Client: Fast Horse Inc.
Fast Horse is an award-winning, fast-growing, brand agency in Minneapolis with a unique work environment.
Architects: Salmela Architect
Design Team: David D Salmela, Malini Srivastava, Darin Duch, Stephanie and David Getty
General Contractor: Watson Forsberg
Structural Engineers: Meyer Borgman Johnson
Civil Engineers: Pierce Pini and Associates
Photographer: Paul Crosby
Location: Minneapolis, United States of America
MinnesotaArchitecture Designs
Minnesota Architectural Designs – recent selection from e-architect:
T3 Wood Building, Minneapolis
Design: MGA
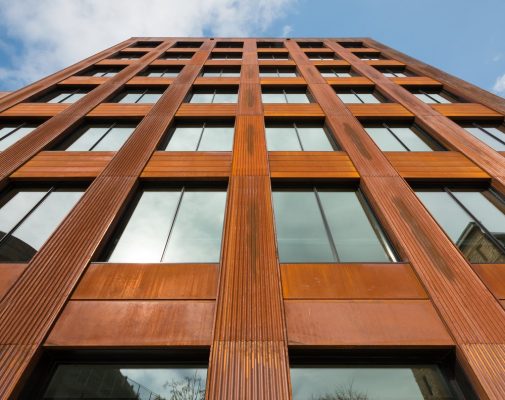
image from architects
T3 Wood Building in Minneapolis
Minnesota Residence, Duluth
Design: Salmela Architect
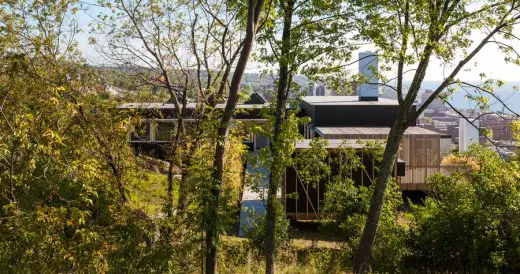
image from architects
Hall House – Minnesota Residence
Toro Headquarters Building, Bloomington
Design: LEO A DALY
Toro Headquarters Building
The Interchange in Minneapolis
EE&K a Perkins Eastman company
The Interchange in Minneapolis
Weisman Art Museum
Frank Gehry
Weisman Art Museum
James I Swenson Building
Ross Barney Architects
James I Swenson Building
American Architecture Designs
American Architectural Designs – recent selection from e-architect:
American Houses – Selection
Holley House, Garrison, New York
Bradley Residence, Arizona
Claremont House, Illinois
Comments / photos for the Fast Horse Minneapolis Offices, Minnesota – American Architecture page welcome.

