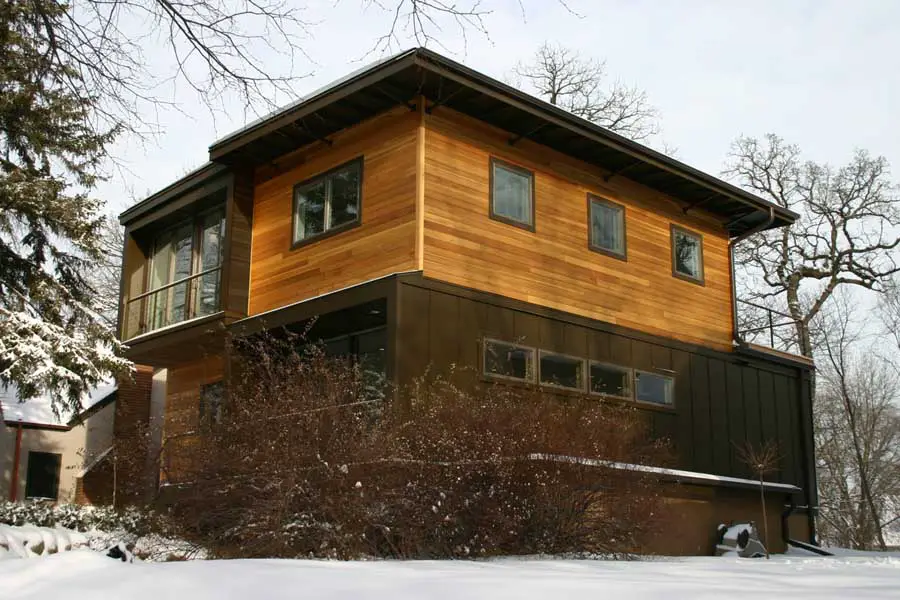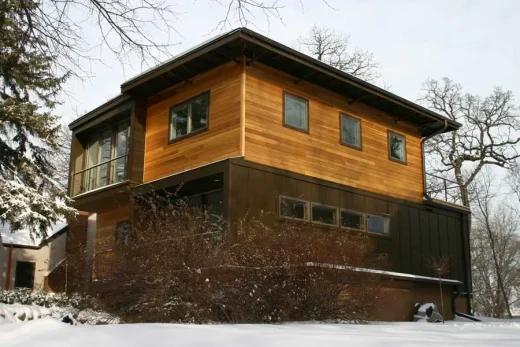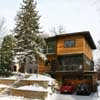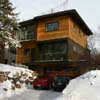Oeschger WeeHouse Minnesota, American Prefab Building Project Photos, Small US Property Images
Oeschger WeeHouse Minneapolis
Prefabricated Home Minnesota design by Alchemy Architects, USA
post updated April 18, 2024
WeeHouse – prefabricated house designs:
Design: Alchemy Architects
Oeschger WeeHouse
MINNEAPPLE: MEET THE WEEHOUSE ®!
Sep 6, 2007
American Prefabricated Home
MINNEAPOLIS, September 5, 2007 – Alchemy Architects’ weeHouse is making its residential Minneapolis debut! Actually a not-so-weeHouse, this four-bedroom, 3+1/2 bath, 2200 square foot home will be placed on its foundation in the picturesque Linden Hills neighborhood on Wednesday, September 12, 2007. The owner, Brian Oeschger, has nicknamed it the “Urban weeHouse”.
The Oeschger weeHouse exemplifies Alchemy’s focused refinement of over four years’ experience designing in a customized prefab mode. The weeHouse process encourages efficiency in design and planning, and ultimately in production.
Utilizing efficient pre-designed floor plan templates while featuring sustainable materials, Alchemy is able to generate construction drawings quickly while integrating cutting-edge options that include radiant in-floor heat, high-end finishes and stylish fixtures among others. For the factory, these systemized drawings help to quickly procure stock while discouraging waste. Normally these contemporary, premium options can push costs beyond realistic budgets for most consumers.
But when design is partnered with efficient build systems in a factory setting, these options are attainable. Factory production also provides a centralized location for the construction trades to come together, allowing them to coordinate their work and work to maximum efficiency. After factory production, the weeHouse modules (for the Oeschger weeHouse: four) are transported to the building site where a crane sets the house on its foundation.
With today’s housing market and the piqued interest in prefabricated homes with a focus on contemporary design, Alchemy’s weeHouse is increasingly causing a buzz, especially now as more and more home buyers understand that the quality, efficiency and costs of prefab are often superior to building onsite.
Twin Cities-based Alchemy, under the direction of principal Geoffrey Warner, uses modular designs that are flexible, yet factory-friendly, to produce studio, one- to-multi-bedroom dwellings as well as multi-unit developments. Using efficient, industrial, yet live-in friendly elements including the premium features noted, along with container or corncrib siding, Alchemy offers simple, elegant, architect designed homes to everyday people looking for a contemporary home.
Since Alchemy LLC launched the weeHouse design in 2003 with its now iconic Arado weeHouse in Pepin, WI, they’ve built than a dozen weeHouses throughout the United States and Canada and are working with clients on more than 18 others in various design/build stages. The strong client-architect relationships are just one of the ‘perks’ of working with an Alchemist. “We encourage ‘fun’ at Alchemy through a non-intimidating process. The weeHouse represents the best of collaboration between great and efficient design, interesting people, and progressive green technology.” Warner says.
Oeschger weeHouse
ABOUT THE OESCHGER weeHouse
A four bedroom residence, this prefabricated, modular, 2100 sq. ft. weeHouse is set on a concrete foundation in an urban setting just blocks from the Minneapolis Lakes District in the highly sought-after Linden Hills neighborhood. Final weeHouse design and construction cost is approximately $260,000 (client owned land previously, and the foundation, crane rental, and set-crew expense are additional).
WeeHouse Minneapolis – Prefa Home Minnesota images / information from Alchemy Architects
Location: Minneapolis, Minnesota, USA
Minnesota Architectural Designs
Minnesota Architecture Designs – selection below:
The Interchange in Minneapolis
Design: EE&K a Perkins Eastman company
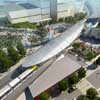
picture Courtesy EE&K a Perkins Eastman company/Knutson Construction
The Interchange in Minneapolis
Weisman Art Museum
Design: Frank Gehry Architect
Weisman Art Museum
James I Swenson Building
Design: Ross Barney Architects
James I Swenson Building
USA Building Designs
Contemporary United States Architectural Designs – recent selection from e-architect:
Flathead Valley Community College, Kalispell, Montana, Kalispell, Montana, Western United States of America
Design: Cushing Terrell
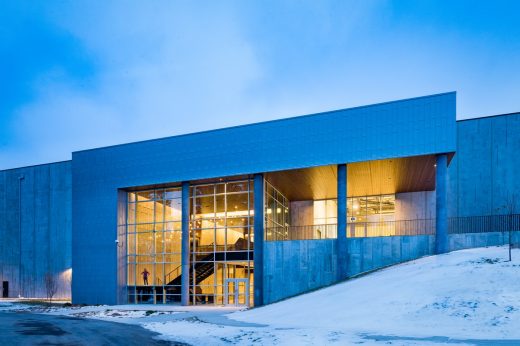
photo : Heidi Long, Longviews Studios
Flathead Valley Community College, Wachholz College Center
Holley House, Garrison, New York
Bradley Residence, Arizona
Claremont House, Illinois
Comments / photos for the Oeschger WeeHouse – American Prefabricated Home Architecture design by Alchemy Architects page welcome
Website: http://www.weehouse.com/

