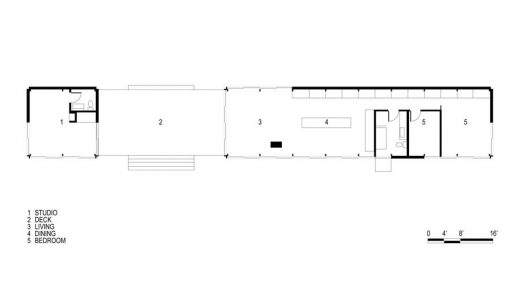Lake Superior Weekend House photos, Modern Minnesota residence images, Schroeder Architecture
Lake Superior House : Minnesota Home
Contemporary Residence in Schroeder design by Julie Snow Architects, USA
Mar 16, 2011
Design: Julie Snow Architects, Inc.
House at Lake Superior
Photos by Peter Kerze
Lake Superior Residence
The weekend house is reduced to a few essential elements. The main house and a small studio are arranged on a black platform that rests just above the ground. The two black volumes frame the water of Lake Superior as it extends toward the distant horizon.
The presence of the lake is pervasive throughout the house. A long simple white table runs parallel to the lake. A narrow vertical tower encloses the fireplace. A row of cabinets along the north wall conceals the complexities of daily life.
The house provides a serene connection to a beautiful, rugged landscape. Concealed by trees in the summer, the black boxes slip into the winter landscape of black and white tree trunks.
The house structure is wood post and beam with super-insulated floor, roof and walls. Hot water piping is attached to LVL’s that span the 16’ dimension of the house. After, the cavity is filled with a non-toxic expanding insulation.
Similarly, walls have 5.5” of solid insulation; the roof is similarly filled. The narrow profile aluminum windows are argon filled. They are supported on a steel ledge allowing the window sill and head to extend below the floor and above the ceiling, enhancing an uninterrupted connection to the exterior.
The exterior panels are back-ventilated pre-drilled Skatelite, a material designed for skate board ramps. These diagrams were developed for a graduate architecture studio course to convey the value of understanding sequential construction and detailing in three dimensions. The simple form of the house is precisely detailed to reduce cost, maintenance and environmental impact.
The house works with the climatic conditions along the north shore: very cold but sunny winters, temperate long shoulder seasons, and hot summers cooled by lake breezes and cool nights. The house is heated with dual fuel boilers and in-floor hot water heat distribution. During the week the house is kept at a minimum 40º.
The design employs passive heating and cooling. The black exterior, south facing glass and the black floor are so effective in passive heating that the house temperature can rise well above 70º on cold sunny winter days, even when the outdoor temperature is -30º, without raising the system’s demand temperature.
Arriving late on a winter’s night the air temperature can be easily brought up to a comfortable level by building a fire in the heat circulating fireplace. In the summer, sliding glass doors provide cool breezes off the lake, in which water temperatures rarely rise above 55º.
Concern for the water quality in the Great Lakes has resulted in the 2010 negotiation to amend The Great Lakes Water Quality Agreement between Canada and the US. Winter melt runoff from the Sawtooth Mountains behind the site is filtered by patches of designated wetlands and sheet drain across the rocky, rugged shoreline ultimately reaching the lake.
The project was designed to minimally disturb the natural movement of water on the site by elevating the house just above grade. The house is built on wood piers with a small 12’ x 16’ foot print mechanical/storage space below the kitchen and bath.
Lake Superior Weekend House – Building Information
Architect: Julie Snow Architects, Inc.
Project Name: Weekend House on Lake Superior
Project Location: North Shore of Lake Superior (near Schroeder MN)
Project Size: Main building: 1024 sqft
Studio: 256 sqft
Overall Dimensions 16’x112’
Project Completion Date: 2008
Photographs: Peter Kerze
Julie Snow Architects, Inc. are based in Minneapolis
Lake Superior Weekend House images / information from Julie Snow Architects
Location: Schroeder, Minnesota, USA
Minnesota Buildings
Minnesota Buildings
James I Swenson Building
Design: Ross Barney Architects
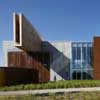
photo : Kate Joyce Studios
James I Swenson Building Minnesota
Walker Art Center, Minneapolis, MN
Design: Herzog & de Meuron with HGA, Inc.
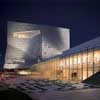
photo : Paul Warchol
Walker Art Center Minnesota
Neighbouring State/Country Architecture to Minnesota
Michigan Buildings
GRAM – Art Museum, Grand Rapids
Design: wHY architecture
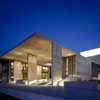
photo : Chris Barrett@Hedrich Blessing
GRAM Michigan
American House 08, Oakland County
Design: William Massie architect
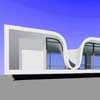
image from CAA
Michigan House
Fredericton Performing Arts Centre, New Brunswick
Comments / photos for the Lake Superior Weekend House – Minnesota Residence design by Julie Snow Architects, United States of America, page welcome.











