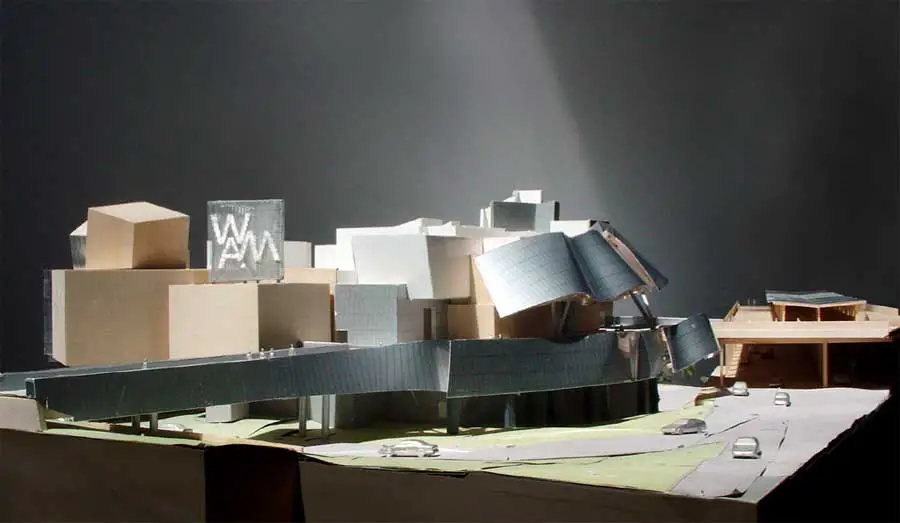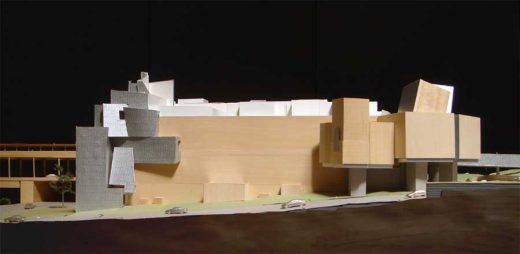Weisman Art Museum Expansion, American Gallery Building Project, News, USA Design Image
Weisman Art Museum : Minneapolis Project by Frank Gehry
USA Building Expansion Project design by Frank Gehry Architect, CA
Weisman Art Museum Building
Design: Architect Frank Gehry
Oct 14, 2009
Weisman Art Museum Minneapolis
Minneapolis, MN – Construction crews began work this week on the Weisman Art Museum’s multimillion-dollar expansion project, slated for completion in October 2011. The 8,100 square foot addition is designed by internationally renowned architect Frank Gehry, who also designed the Weisman’s existing building.
The project will add five new gallery spaces. Four will display objects from the Weisman’s permanent collection of more than 17,000 works of art. The new spaces will double the number of collection objects the Weisman can display at any given time.
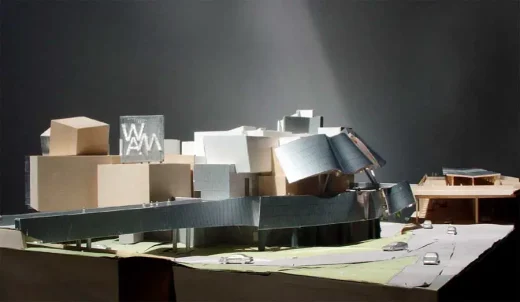
picture courtesy Gehry Partners
“Our new galleries will show more of our collection on a long-term basis,” said Weisman director Lyndel King. “This means students—and all our visitors—can come many times over their years here to look at the same work of art time after time. They will have a chance to develop a deep understanding that only comes with the opportunity to see the same art many times—and see something new in it every time.”
These four new galleries will be added to the east- and south-facing sides of the existing structure. Two galleries will be devoted to works of American art, one gallery will house ceramics, and one gallery will house photography and works of art on paper.
A fifth new gallery, funded by a $2 million gift from Target, will be known as the Target Studio for Creative Collaboration. The Target Studio will showcase work resulting from cross-disciplinary collaborations between University faculty, other scholars, and artists from across the globe.
“The Target Studio takes advantage of our place in a great University that offers the largest number of disciplines in the country,” said King. “The process of collaboration will create the great ideas of the 21st century. The space will be flexible and set up to accommodate new technology. It could host exhibits, videos, performance art, meetings, conferences, and pubic presentations. Whatever happens in the Target Studio will be exciting and innovative.”
The Weisman completed a capital campaign for the expansion project in August 2008, raising $10.655 million from private sources. The University of Minnesota contributed an additional $3.5 million—$2 million in matching funds and $1.5 million to cover the cost of reinstalling the steel-skirted pedestrian bridge on the museum’s north side.
Building materials – predominantly stainless steel and brick—will echo the exterior surfaces of the existing Weisman structure. The museum has engaged Minneapolis-based HGA Architects and Engineers as the local architects for the project and JE Dunn Construction as contractors.
The Weisman will remain open to the public through mid-October 2010. The museum will close during the final phase of the expansion project and will reopen to the public in fall 2011. The museum will continue to offer limited public programming while it is closed.
Weisman Art Museum Minneapolis images / information received 141009
Frank Gehry Architect, Santa Monica, L.A., California, USA
Frank Gehry
Frank Gehry is a Pritzker Prize-winning architect based in Los Angeles. His groundbreaking style has earned him international acclaim, and many of his buildings have become tourist attractions.
His best-known works include the Guggenheim Museum in Bilbao, Spain; Walt Disney Concert Hall in Los Angeles; Experience Music Project in Seattle; Dancing House in Prague; and his own private residence in Santa Monica, California. The Weisman Art Museum, the only Gehry-designed art museum in the U.S., exemplifies Gehry’s signature deconstructivist style with wild, undulating forms forged from stainless steel. The Weisman’s existing building was completed in 1993.
Weisman Art Museum
Since its origin in 1934, the Weisman Art Museum has been a teaching museum for the University of Minnesota. Today, education remains central to the museum’s mission to make the arts accessible – intellectually, emotionally, and physically – to the University and public communities.
The Weisman Art Museum is located at 333 East River Road, Minneapolis, on the University of Minnesota campus. Admission to exhibition galleries is always free.
Location: Weisman Art Museum, Minneapolis, USA
Architecture in USA
Contemporary Architecture in USA
Major Frank Gehry Buildings in USA
Major Buildings by Frank Gehry in the USA – selection:
The Walt Disney Concert Hall, Los Angeles, California
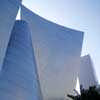
picture © Andrew McRae
Walt Disney Concert Hall
InterActivCorp Headquarters, New York
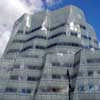
picture © 2008 Gehry Partners LLP
InterActivCorp New York Building
Comments / photos for the Weisman Art Museum Expansion Building – Minneapolis Architecture page welcome
Website : www.weisman.umn.edu

