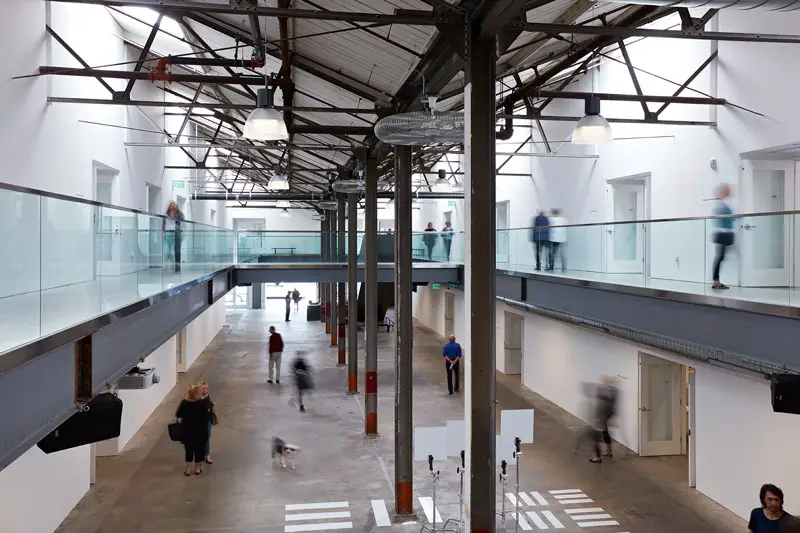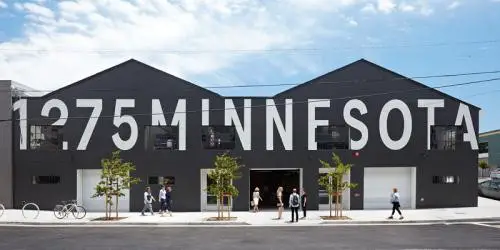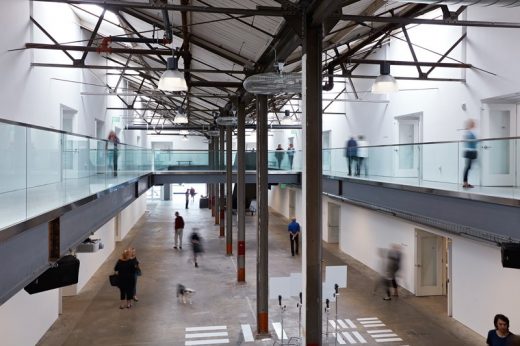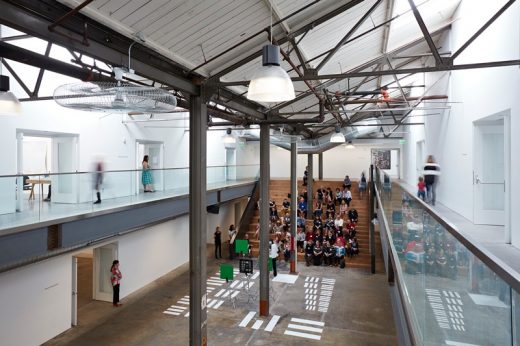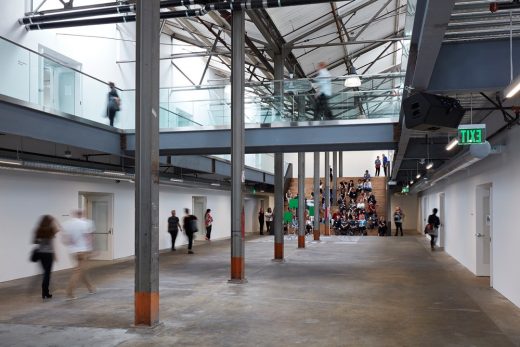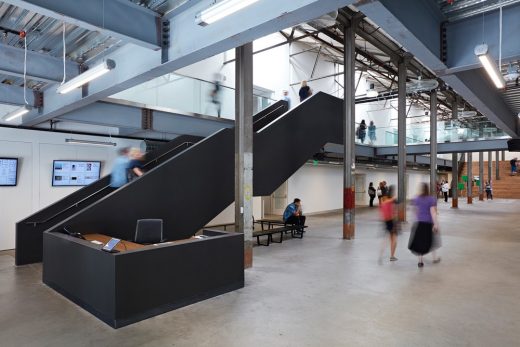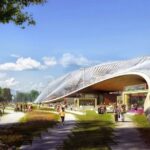Minnesota Street Project San Franciscom, Dog Patch Building, 1930s Industrial Warehouse
Minnesota Street Project
Industrial Warehouse Renovation in San Francisco, California, USA – design by Jensen Architects
Jun 17, 2017
Minnesota Street Project in Dog Patch Neighborhood
Design: Jensen Architects
Location: Address: 1275 Minnesota St, Dog Patch neighborhood, San Francisco, CA, USA
Minnesota Street Project in San Francisco
The Minnesota Street Project was established as an initiative to combat the rising rent market in San Francisco, who’s many casualties have not spared the City’s artists and art galleries.
The design pivots around the renovation of a 1937 industrial warehouse in the heart of the rapidly developing Dog Patch neighborhood.
Original wood plank ceilings supported on delicate steel trusses define the new 5000-sq.ft. central atrium, which will showcase rotating exhibitions.
The soaring space also accommodates two levels about its perimeter, composed of fifteen private galleries and a Café and Bar fronting Minnesota Street.
A simplified palette of new materials, which includes polished concrete floors, exposed structural steel, and exposed corrugated metal ceilings, compliments the building’s original materiality, accentuating the industrial atmosphere of the space.
Minnesota Street Project San Francisco – Building Information
Location: San Francisco, California
Date: 2016
Architects: Jensen Architects
Client: Minnesota Street Project, LLC.
General Contractor: Plant Construction Company
Photographer: Mariko Reed
Minnesota Street Project Building wins an American Architecture Award
One of seventy-nine shortlisted buildings that have won the prestigious 2017 American Architecture Awards ® for the best new buildings designed and constructed by American architects in the U.S. and abroad and by international architects for buildings designed and built in the United States.
Industrial Warehouse Renovation in San Francisco images / information from The Chicago Athenaeum: Museum of Architecture and Design and The European Centre for Architecture Art Design and Urban Studies
Address: 1275 Minnesota St, San Francisco, CA 94107, USA
Phone: +1 415-243-0825
Location: San Francisco, North California, USA
New Architecture in San Francisco
Contemporary San Francisco Architecture
San Francisco Architectural Designs – chronological list
San Francisco Architectural Walking Tours by e-architect
San Francisco Architecture Offices – architecture firm listings on e-architect
Los Altos Hills II House
Design: Feldman Architecture
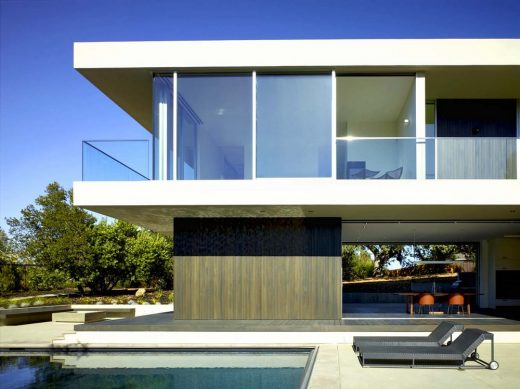
photograph : John Linden
Los Altos Hills Residence
Overlook Guest House, Los Gatos, Santa Clara County
Design: Schwartz and Architecture
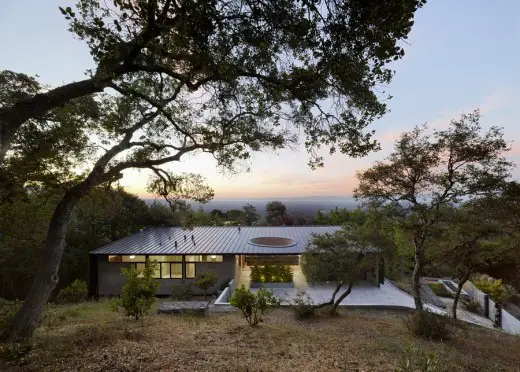
image from architects
House in Los Gatos
The Italian Swiss Colony Building Lobby – AIA SF Award
Architects: jones | haydu
photograph : Matthew Millman
The Italian Swiss Colony Building Lobby
Oceanwide Center San Francisco Building
Design: Foster + Partners
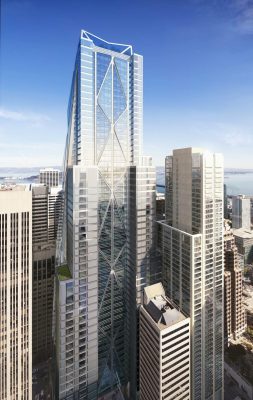
images courtesy of architects
Oceanwide Center San Francisco Building
California Architecture : building images
Comments / photos for the Minnesota Street Project, San Francisco page welcome
Website: Minnesota Street Project

