Polish architecture designs, Warsaw buildings news, Poland property photos
Polish Architecture : Buildings in Poland
Key Contemporary Buildings + Developments in Poland, Eastern Europe built environment design.
post updated 15 September 2024
We’ve selected what we feel are the key Polish Architecture projects. We aim to include the best examples of Polish buildings.
We cover completed buildings, new building designs, architectural exhibitions and architecture competitions across Poland. The focus is on contemporary Polish buildings but information on traditional buildings is also welcome.
We have 3 pages of Polish Architecture selections.
Architecture in Poland
Polish Architecture : news + key projects (this page)
Polish Building Developments : A-G
Polish Building Designs : H-N
Polish Buildings : O-Z
+++
Polish Architecture News
Poland Architecture News arranged chronologically:
Architecture Tours in Poland
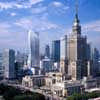
picture © Aldinger & Wolf
Warsaw Architecture Walking Tours – latest architectural walks launched by e-architect
Recent Architecture in Poland:
29 Jun 2017
Opera Software Office, Wroclaw
Architects: mode:lina
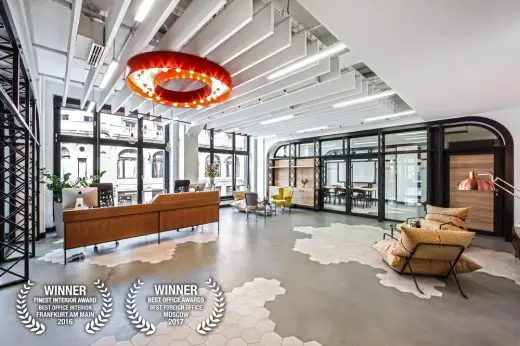
image courtesy of architects
Opera Software Office in Wrocław
The company headquarters – an interior project for Norwegian company Opera Software – are located in two prestigious town houses in the heart of Wroclaw – one from the beginning of the XIX century and the second from 1913 – which the owner is Zbigniew Grycan.
12 Jun 2017
Baltyk Tower Building, Poznań
Design: MVRDV, Architects
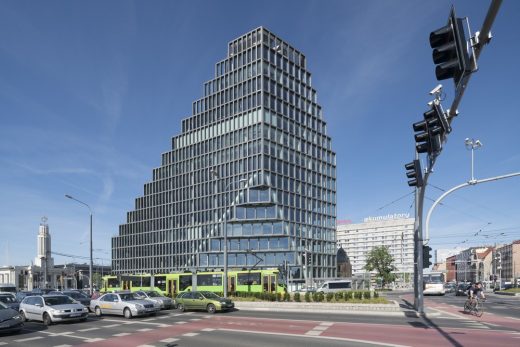
image : Ossip van Duivenbode
Baltyk Tower Building
First MVRDV project in Poland: Bałtyk appears totally different depending on what side it is approached from. A linear building with a concrete, entirely glass-fronted façade and clearly exposed aggregate grain, sets it apart from its surroundings and is an example of a balanced combination of “old” and “new” architecture in the context of the neighbouring historic building of Concordia Design and the Haven.
Wolf House Guben by Mies van der Rohe
GE Customer Experience Center in Bielsko-Biala
Bidfood Farutex Culinary Academy in Lodz
2 Jan 2017 ; 10 Nov 2016
CKK Jordanki Auditorium, Torun
Design: Menis
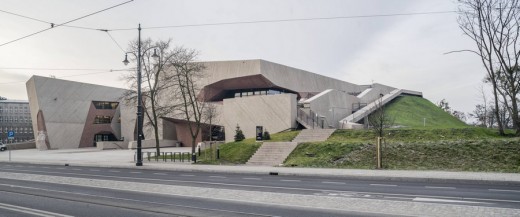
photograph © Jakub Certowicz
CKK Jordanki Auditorium in Torun
Jordanki Culture and Congress Centre Nominated for Mies van der Rohe 2017 Awards ; MENIS wins the Gold Award of Public Space Design for his CKK Jordanki at Taipei Intl. Design Awards 2016
22 Sep 2016
Trumpf Poland Technology Center, Warsaw
Design: Barkow Leibinger architects
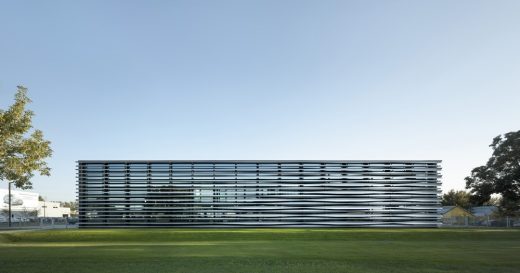
photo : David Franck
Trumpf Poland Technology Center Warsaw Building
A new headquarters building in Warsaw, with offices and exhibition areas. It represents a “prototype for an economically constructed industrial building” combining a simple form with complex surfaces.
8 Oct 2013
Museum of the History of the Polish Jews, Warsaw
Design: Lahdelma & Mahlamäki Architects
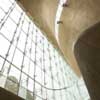
photo : Juha Salminent
Museum of the History of the Polish Jews
The origins of the Museum of the History of the Polish Jews go back to the mid-1990s, when the founding director of Tel Aviv’s Diaspora Museum and the Holocaust Museum in Washington DC, Yeshayahu Weinberg, convened an international working group to plan a new museum dedicated to the history of the Polish Jews.
21 May 2013
Horizontal House, Konstancin, Piaseczno County, Masovian Voivodeship, eastern Poland
Design: 81WAW.PL Architecture Studio
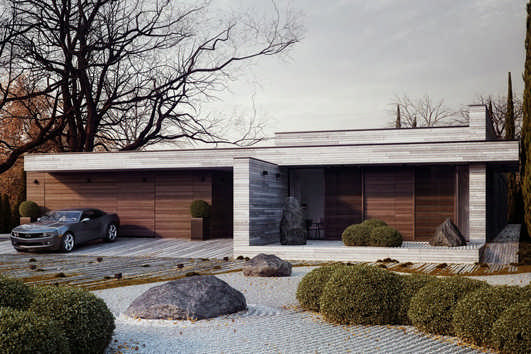
render : Michal Nowak
Horizontal House Poland
Two architects from architecture studio 81.WAW.PL designed ground-floor house, which plan is based on letter “L” and has 250 square meters of usable area. The house is equipped in everything what family of four would need to live in a comfortable and cozy way.
18 Apr 2013
River Warta Development, Poznan
Design: KuiperCompagnons and Royal HaskoningDHV
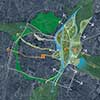
images : KuiperCompagnons
River Warta Development
KuiperCompagnons and Royal HaskoningDHV were engaged in the very prestigious project to produce a strategy for the development of the River Warta in Poznan, Poland. The final recommendations resulting from the strategy and vision for the river development were presented by the municipality of Poznan.
9 Apr 2013
Katowice Airport Business Lounge, southern Poland
Design: Broadway Malyan
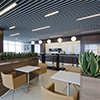
photo from architect firm
Airport Business Lounge in Poland
The Warsaw-based team at global architecture, urbanism and design practice Broadway Malyan is celebrating the completion of the business and fast track lounge at Katowice Airport in Southern Poland.
26 Mar 2013 + 20 Nov 2012
Malopolska Garden Arts, Krakow, south west Poland
Design: Ingarden & Ewy Architekci, Poland
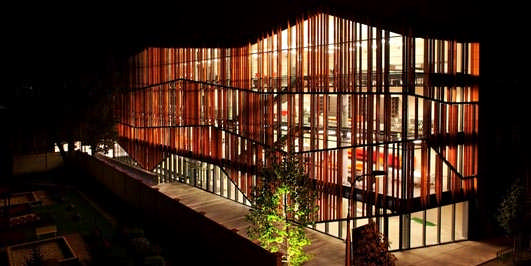
photograph © Krzysztof Ingarden
Malopolska Garden Arts Krakow
Design of the Małopolska Garden of Arts – awarded the 2012 Professor Janusz Bogdanowski Prize for best architecture in Kraków. The building has been realized according to a competition-winning design. It is no coincidence that the building was raised in the vicinity of ul. Karmelicka – a street popular with students and locals alike – opposite the building of the public library, with the aim of ensuring its smooth inclusion into the “bloodstream” of the city.
13 Mar 2013
ARTPOINT Education Centre, Opole, south west Poland
M. i A. Domicz pracownia architektury
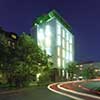
photo : Wojciech Wilczyk
ARTPOINT Education Centre in Opole
It has been said that the art is ephemeral, ever changing and hides the mysteries within comprehension of the very few. ARTPOINT Art Education Centre is an attempt to architecturally illustrate those characteristics, a result of a search for space adequate for versatile art functions.
15 Feb 2013 + 11 Sep 2012
Autofamily House
KWK PROMES Robert Konieczny
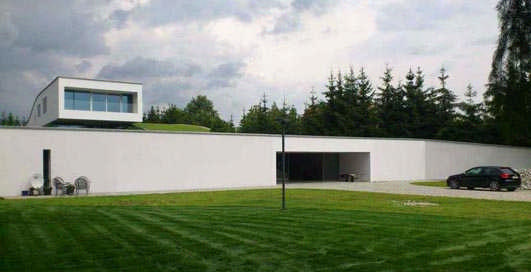
image from architects
Autofamily House
The only access to the plot is from the south, effecting in a conflict between the driveway and the garden to be designed. Therefore, the garden and the house is elevated to the level +1 while the entrance stays at the level 0. For the inhabitants comfort the driveway leads them to the garden, creating easy connection between two floors.
18 Jun 2012
Baltyk Tower, Poznań
MVRDV
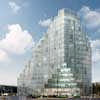
picture © MVRDV
Baltyk Tower Poznań
4 Jun 2012
National Stadium Warsaw
EURO 2012 Venue
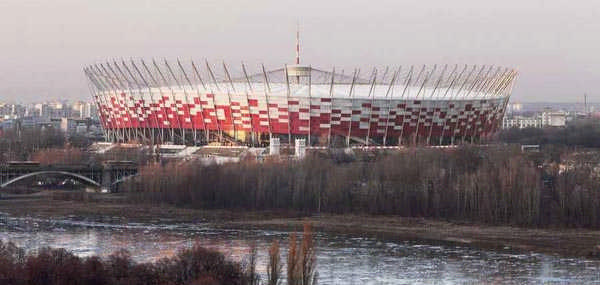
photograph : Marcus Bredt
National Stadium Warsaw
This stadium building will host the first EURO 2012 match, between Poland and Greece. For the occasion, a new national stadium was built in Warsaw on the existing but crumbling rubble-built Dziesieciolecia Stadium abandoned for sports uses in 1988. The stadium is in Skaryszewski Park east of the city center on the bank of the Vistula, and will form the heart of a new sports park.
Polish Building Designs Archive
3 Feb 2012
Thespian Wroclaw
Mackow Pracownia Projektowa
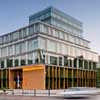
picture : Thomas Lewandovski
Thespian Wroclaw
The history of the project of Thespian is the story of solving typical problems we have to deal with, while having a chance to build in the city centre. Most of the issues relate to ‘tidying up the urban plan’, which is characteristic of the city, where majority of empty plots used to be built up.
1 Feb 2012
Silesian University of Technology
Zalewski Architecture Group
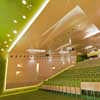
picture : Zalewski AG
Silesian University of Technology
The project of modernization and interior design of three lecture halls at Silesian University of Technology, awarded with the 1st prize in an open architectural competition. The primary objective of the project was to create comfortable and modern interiors adequate for giving lectures.
Polish Architecture – Major Buildings
Contemporary Polish Architectural Designs selection:
Aatrial House, Opole
KWK promes
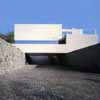
photo from architects
Opole house
Hilton Wroclaw
Gottesman–Szmelcman
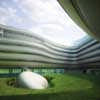
image from architect
Hilton Wroclaw
Jordanék Music Hall, Torún
menis arquitectos
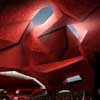
image from architect
Jordanék Music Hall Torún
Krakow Pavilion
Ingarden & Ewy Architekci
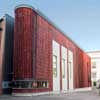
photo from architects
Krakow Building
Lilium Tower, Warsaw
Zaha Hadid Architects
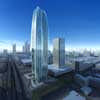
image from architect
Lilium Tower
Museum of Contemporary Art in Wroclaw
Holzer Kobler Architekturen
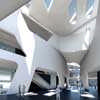
image © Holzer Kobler Architekturen
Museum of Contemporary Art Wroclaw
New British Embassy, Warsaw
Tony Fretton Architects
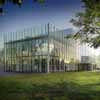
image © Hayes Davidson
New British Embassy in Warsaw : Polish architecture competition
OUTrial House, Ksíazenice
KWK Promes
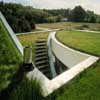
picture from architect
OUTrial House
Science and Musical Education Center
Konior Studio
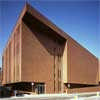
picture from architect
SYMPHONY Katowice Building
Spectra Building, Warsaw
JEMS Architekci
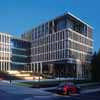
picture from architect
Spectra: Polish office building in Warsaw
Topaz Building, Warsaw
JEMS Architekci
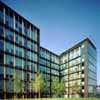
picture from architect
Topaz Building Warsaw
Warsaw Airport
Estudio Lamela Arquitectos
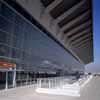
photo © Estudio Lamela
Polish Airport building
Zlota 44 Warsaw
Studio Daniel Libeskind

picture © Aldinger & Wolf
Zlota 44 Warsaw
More Polish Buildings online soon
Location: Poland, Eastern Europe
+++
Country Architecture adjacent / near to Poland
Architecture Competitions in Poland – Selection
Gdansk Architecture Contest – Winners news
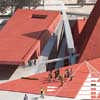
image from organiser
Museum of the Second World War
Warsaw Museum of Modern Art Contest
Studio Nicoletti Associati
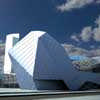
image from architect
Warsaw Museum of Modern Art Architecture Competition Poland
Polish Solidarity Centre Architecture Competition, Gdansk
Winner: Fort, Poland
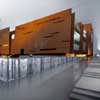
image from architect
Polish Solidarity Centre Architecture Competition
Warsaw Architecture – Polish Design Competition
2007
Gareth Hoskins Architects are one of only four British practices shortlisted for the new £38m National Museum of Modern Art in Warsaw
Solidarity Centre Contest Gdansk : Gdansk, 2007
kwk promes architects for many good quality Polish houses
House with Capsule
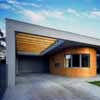
photo from architects
Polish Embassy Building : Tony Fretton Architects
Buildings / photos for the Polish Architecture – Building Design in Poland page welcome
