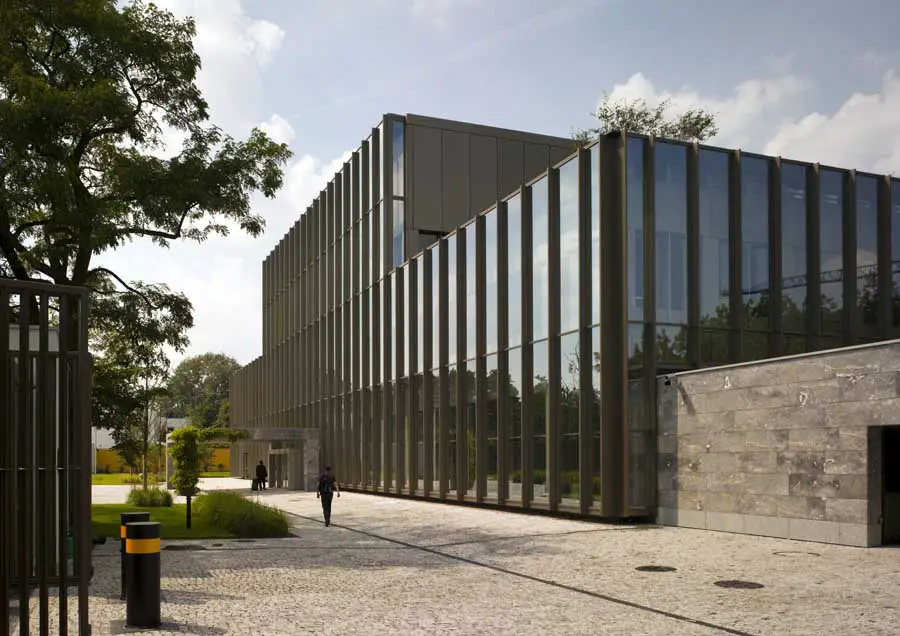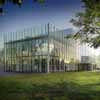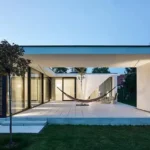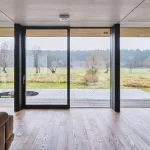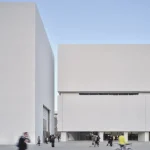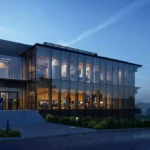British Embassy Warsaw, New Architecture Poland, Architect, Design, Picture
British Embassy Warsaw, Poland
Key Polish Building design by Tony Fretton Architects
16 Oct 2009
British Embassy in Warsaw
The new British Embassy in Warsaw was officially opened today by former President Lech Walesa.
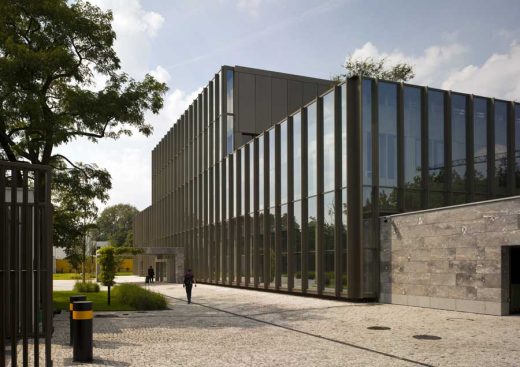
photo of the completed building
British Embassy Warsaw
Designed by Stirling Prize nominee Tony Fretton Architects, the British Embassy building has a serene and formal quality and is set in its own grounds, facing onto a park in an area of the city devoted to embassies.
The 4,300 sqm building is explicit in its conservation of energy; its glass elevations function as the outer skin of a double façade, which provides substantial thermal insulation in winter and relieves heat in the summer.
The distinctive facility comprises administration offices and a private office for the Ambassador, Consular and UK Border Agency, an exhibition hall and restaurant.
The British Embassy Warsaw project is showcased in two new UK exhibitions:
Mind into Matter – Eight Exemplary Buildings 1834 – 2009
De La Warr Pavilion, Bexhill on Sea, East Sussex
17 October 2009 – 3 January 2010
OPEN:POLAND – Architecture and Identity
RIBA Gallery, London
7 October – 25 November 2009
British Embassy Warsaw : Further Information
Polish Building : information from Tony Fretton Architects Jul 2007
New British Embassy Warsaw
31 Jul 2007
Tony Fretton Architects has received planning permission for a new £12million scheme for the British Embassy Warsaw, Poland.
Commissioned by the Foreign & Commonwealth Office, the building occupies a vacant site adjacent to a park in an area of the city devoted solely to embassies. It is set back from the street within its own formal garden between the existing Spanish and Dutch embassies. The 4,300sqm building has a serene and simple form and retains the glass façade of the practice’s original competition winning scheme of 2003.
The building is arranged over three floors served by a central lift core and stairs. The ground floor is reserved for public activities and features a large exhibition space with an adjoining restaurant, and a consular and visa section with a separate entrance. The second floor is dedicated entirely to ambassadorial work and offers a 360-degree panoramic view of the city. The floor in between contains an open plan workspace for non-public activities or ambassadorial work.
The building as a whole is enclosed on the three sides facing the sun by a double façade. During the harsh polish winters the gap between the two skins provides a thermal buffer, while in the summer it serves as a thermal chimney, drawing warm air from the inner façade. This solution addresses the tight security requirements of the brief without compromising the high level of fenestration.
The buildings image is inextricably bound up with the planting strategy devised by
Schoenaich Landscape Architects. Glass courts which penetrate the open plan offices on the first floor will be planted with Hawthorn trees and planted to bloom in all seasons, providing a foreground of lush greenery against the formal landscaping of the compound and the urban fabric of the city beyond. These glass vitrines bring light into the building, a crucial aspect of the scheme to ensure optimum daylight in Polish winters, and are glass topped to keep out the snow in the winter.
On the second floor either side of the Ambassador’s officer there will be a roof court, richly planted with poppies and long grasses to provide shade in the summer while remaining picturesque in the snowy winters. One is accessible to all embassy staff; the other is for the exclusive use of the ambassador and his deputy.
Despite its simplicity of form and rigorously standardised frame this is a building of rich material articulation. The aluminium surfaces of the outer and inner skin are anodised to differing tones of gold and homey and the area between the windows is faced in white Cararra marble. The entrance is marked by a porte-cochere faced in bronze. Inside the flooring is terrazzo, all interior walls are of lined with leather or timber veneer and the ground floor café is fitted with velvet curtains.
The building is due to go on site Spring 2008 with anticipated completion in 2009.
British Embassy Warsaw : Tony Fretton Architects
• Tony Fretton Architects original scheme for the new British Embassy Warsaw and
Ambassador’s Residence was won in an international competition in 2003 and is the subject of the publication ‘Designing the Warsaw Embassy’, published in 2006 by Navado Press, Trieste.
• The original scheme had to be reappraised in light of tightened security measures in the aftermath of the bombing of the British Consulate in Istanbul in 2003. The practice was reappointed in June 2006 to develop a new scheme for a discrete embassy building without a residential aspect on a new site1.6km south of the original site.
• The design team for the new embassy includes Tony Fretton and Jim McKinney (Principals), David Owen (Associate), Tom Grieve (Project Architect), Matt Barton, Nina Lundvall, Frank Furrer, Laszlo Csutoras, Martin Nassen, Max Lacey
• Consultants include Mace (Design and Build Contractor and Project Management), Buro Happold (Structural Engineer), Epstein Sp. z o.o. (Executive Architect), Schoenaich Landscape Architects Ltd (Landscape Architect).
Tony Fretton Architects A group of dwellings in Amsterdam, an office building in the historical quarter of Copenhagen and the new British Embassy in Warsaw illustrate how Tony Fretton Architects is diversifying, building on a reputation as a sensitive designer of spaces for art, for which it has become renowned.
Arts spaces remain an integral part of the practice’s activity; Fuglsang Kunstmuseum in Lolland Denmark will open in January 2008 and the practice’s new London house for the British sculptor Anish Kapoor, is due for completion at the end of 2007.
The practice continues to work at various scales, from modest buildings such as the award-winning Faith House in Poole to major urban master-plans such as the €24 million residential scheme for Andreas Ensemble in Amsterdam, which is currently in development.
As well as being the principal designer of all projects at Tony Fretton Architects, Tony is Professor of Architectural Design & Interiors at the Technical University Delft, the Netherlands and is active in the discourse of architecture.
British Embassy Warsaw images / information from Tony Fretton Architects
Location: Warsaw, Poland
Warsaw Buildings
Warsaw Architecture – Selection
Mennica Legacy Tower
Architecture: Goettsch Partners
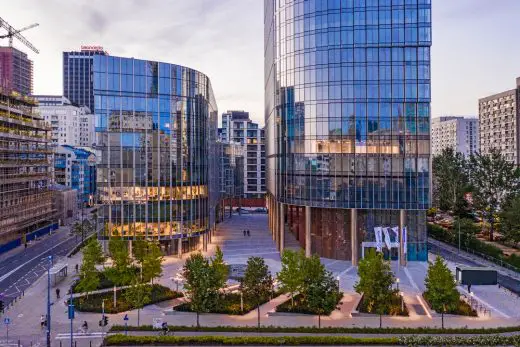
photography © Sebastian Deptuła, Anatomia Formy
Mennica Legacy Tower Warsaw
Zlota 44 Tower in Warsaw
Design: Daniel Libeskind Architect
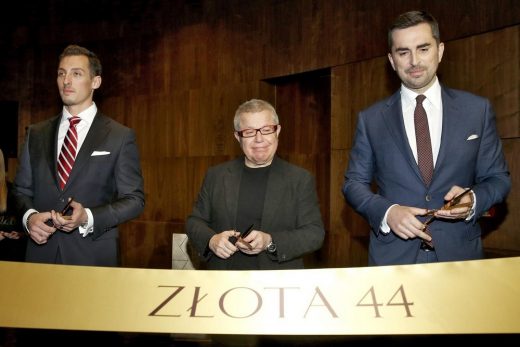
image courtesy of architects
Zlota 44 Tower Building in Warsaw
Zlota 44 Warsaw
Design: Studio Daniel Libeskind
Zlota 44 Warsaw
Lilium Tower
Design: Zaha Hadid Architects
Lilium Tower
New Polish Architecture
Contemporary Polish Architecture
Tony Fretton Architects : London Architects
Comments / photos for the Warsaw British Embassy page welcome

