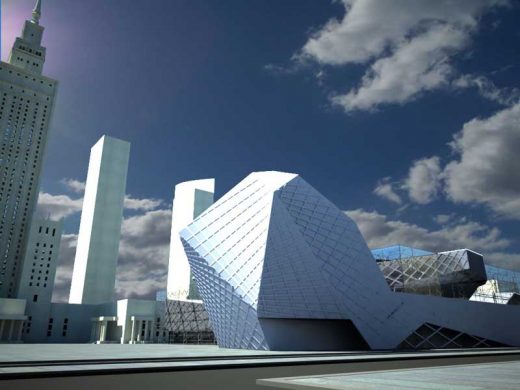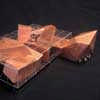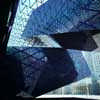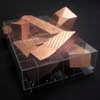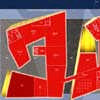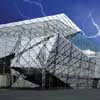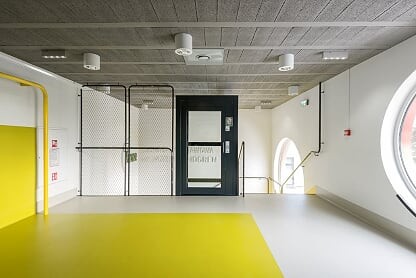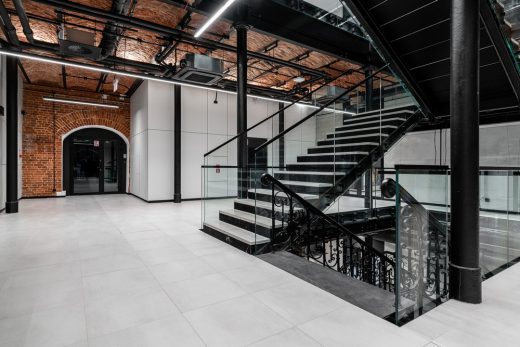Warsaw Museum of Modern Art Competition, Polish building contest, Architects images
Warsaw Museum of Modern Art Contest
Key Warsaw Building, Poland architectural design by Christian Kerez architect
17 Mar 2008
Competition, Poland
Date of design: 2007-
Design: Christian Kerez
winner
Warsaw Museum of Modern Art
Warsaw MoMA Contest
International competition, Honor mention
2007
architects: Luca Nicoletti and Manfredi Nicoletti – Studio Nicoletti Associati
with: Fabrizio Tajani, S. Westrich, L. Bertoni
Warszawa MoMA – Architektura + Architekci – design:
project team: A. Della Morgia, D. Altana, P.Onorato, P. Leone, D. De Santis
renderings: Res Fictae
structural consultant: Mario Salabè
The idea of freedom is the symbolic message of the new Warsaw Museum of Modern Art.
The project is made up of two elements.
The Crystalline Container is an austere transparent parallelepiped protecting and revealing a strong dynamic space holding the many activities of the museum. The transparency of the “container” absorbs and renews the urban surroundings: The Marszalkowska Street and the Square dominated by a Stalinist-stile skyscraper, the tallest building in Warsaw and symbol of the Soviet oppression.
The large transparent cage seems hardly able to hold in two massive thunderbolts of free and overflowing forms, a metaphor for Polish untameable vitality.
The two Thunderbolts structures, which contain the specific museum activities shatter the immobility of the container; they break out towards the space outside; they both characterise and dispute the urban skyline.
The “Thunderbolts” create a spatial labyrinth of ever changing perspectives and colours.
17 Mar 2008
Warsaw Architecture Competition
Gareth Hoskins Architects are one of only four British practices shortlisted for the new £38m National Museum of Modern Art in Warsaw
Final submission Feb 2007
Location: Warsaw, Poland, eastern Europe
British Embassy Warsaw
British Embassy Warsaw
Warsaw Architecture Walking Tours
Ice Arena, Health Club & Urban Park
2008
Invited competition – 3 winners out of 11 entries
Motlawa Apartments International Open Competition, Gdansk
Old Town area near Motlawa river in Gdansk, Poland
competition open for architects / students
Apr – Jul 2007
Polish Solidarity Centre Competition, Gdansk
Winner: Fort, Poland
Entries: 62
Announced Dec 2007
Polish Architecture Competition
Poland, eastern Europe
New Polish Architecture
Contemporary Polish Architecture
Polish Architecture Designs – chronological list
Warsaw Architecture Walking Tours by e-architect
Architects: PORT
photograph : S. Zajaczkowski
Milicz Primary School
The school building is part of the old christmas tree bauble factory in Milicz. One of the main goals in the projects was to maintain the continuation of the building’s history.
Lódz Monopolis Building
Design: The Design Group, Architects – TDG
image courtesy of architecture office
Clariant Shared Service Center Lódz Monopolis
Solidarity Centre Contest Gdansk : Gdansk
Comments / photos for the Warsaw Architecture Poland design by Christian Kerez architect page welcome.
