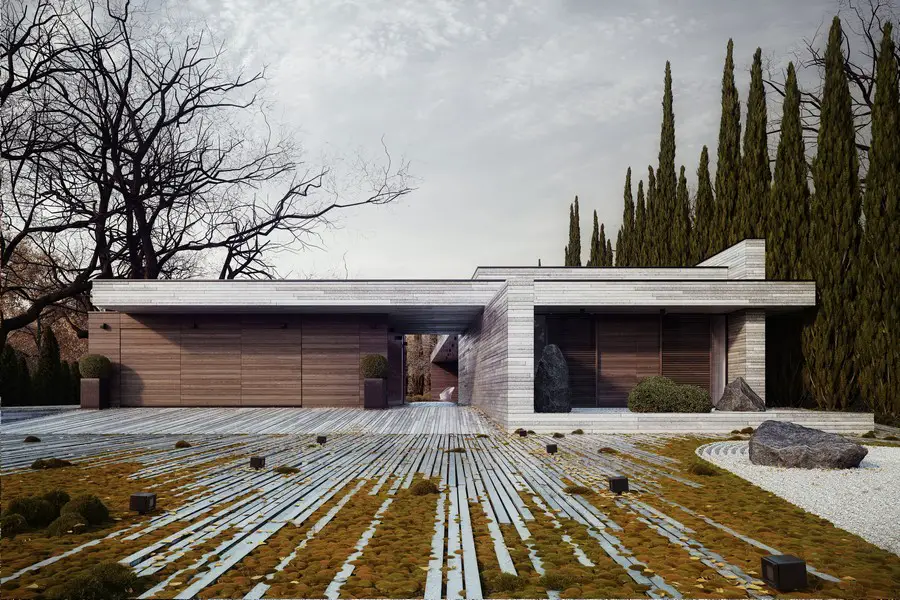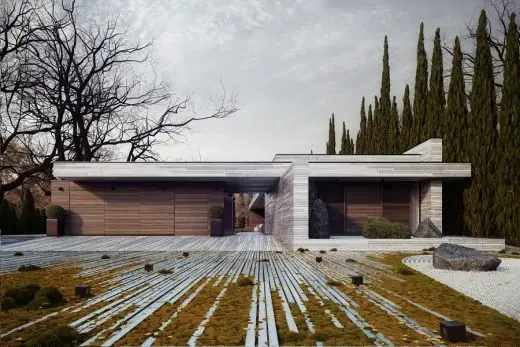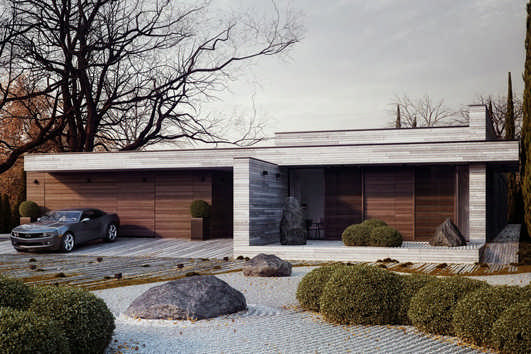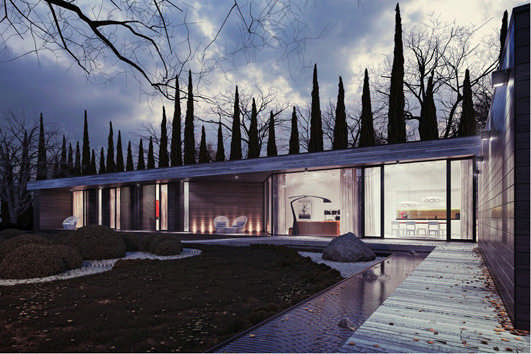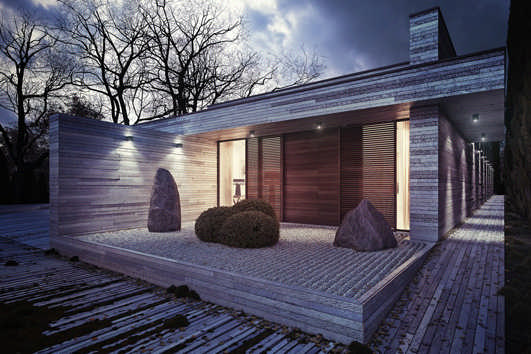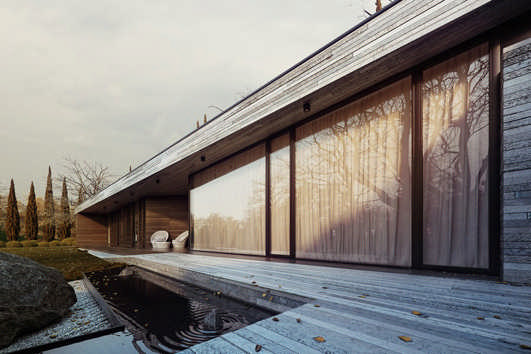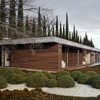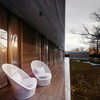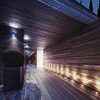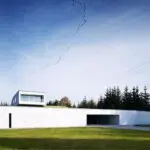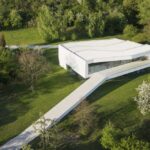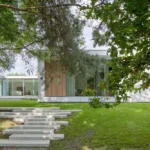Horizontal House, Konstancin Residential Property, Poland Residence, New Polish Architecture
Horizontal House, Poland
Modern Polish Residence design by 81WAW.PL Architecture Studio
21 May 2013
Design: 81WAW.PL Architecture Studio
Konstancin, Poland
Horizontal House Poland
Detached House Konstancin
Two architects from architecture studio 81.WAW.PL designed ground-floor house, which plan is based on letter “L” and has 250 square meters of usable area. House is equipped in everything what family of four would need to live in a comfortable and cozy way.
Function was defined as a very legible one. To communicate inside, family members need to walk through a hallway located along a longer building wall. Windows placed at the two bottoms of corridor help to lighting up the interior, and opening it to a backyard garden.
The hallway lead to an everyday living area, and next to a private part reserved for family members only. In this part of the house there are three bedrooms with bathrooms. Windows in the sleeping part of the house are smaller than in the daily one. What is more, bedrooms are equipped in moving blinds to control amount of light.
Block of the building creates the system of vertical and horizontal surfaces, moved relatively to each other. Using such solution was helpful in isolating a house entrance from the backyard garden. Visible wall protrusion from the garage entry side was made to highlight a main entrance and make it looks more elegant.
The whole building was divided into two blocks, first one was designed for a garage and the second one – for living area. Roofings created by moving one slab connect both parts of the house. In addition, moving two blocks apart make it possible to have a great view at the garden part.
What is more interesting, the entire house and its nearest surrounding was adapted for accessible for people with disabilities. Both, main entrance and descent from the terrace are equipped in special ramps to make it easier to move in a wheelchair. The hallway was friendly designed as well.
A Japan style garden was designed as a part of the whole project. The main decoration element in that garden are flat boulders and short evergreen plants. Paths made from tiny pebbles complete the whole arrangement. Wood and slat of natural stones are façade materials used to finish construction and make this building look like a block rising from the garden, and being its natural part.
Horizontal House images / information from 81WAW.PL Architecture Studio
Location: Poland, eastern Europe
Contemporary Polish Property
Poland Residential Property – selection:
Design: Boguslaw and Rafal Barnas
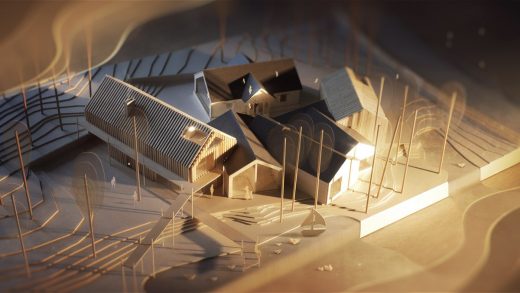
image courtesy of architects practice
ArchiPaper and The Farmhouse
Design: STOPROCENT Architekci
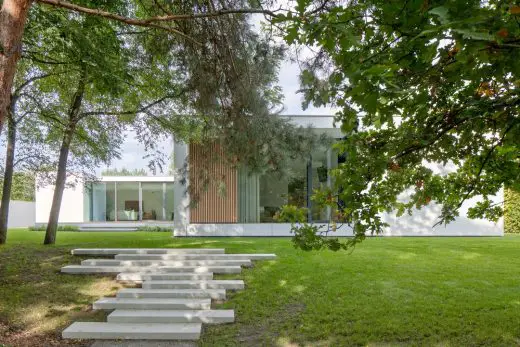
photograph : Piotr Krajewski
House in Konin
Aatrial House, Poland
KWK Promes
Polish House
OUTrial House, Ksíazenice
KWK Promes
OUTrial House
New Polish Architecture
Contemporary Polish Architecture
Polish Architecture Designs – chronological list
Polish Architect Offices
Polish Architecture Walking Tours
British Embassy, Warsaw
Tony Fretton Architects
British Embassy Warsaw
Another Polish home by kwk promes architects
Another House with Capsule by kwk promes architects
Comments / photos for the Horizontal House – Poland Architecture design by 81WAW.PL Architecture Studio page welcome

